Transitional Powder Room Design Ideas with Tile Benchtops
Refine by:
Budget
Sort by:Popular Today
1 - 20 of 32 photos
Item 1 of 3
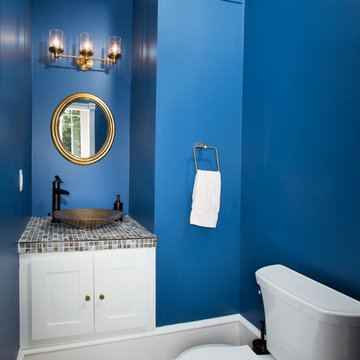
Greg Hadley
powder blue bathroom with copper sink
This is an example of a transitional powder room in DC Metro with a vessel sink, shaker cabinets, white cabinets, tile benchtops, a two-piece toilet, multi-coloured tile, mosaic tile, blue walls, dark hardwood floors and multi-coloured benchtops.
This is an example of a transitional powder room in DC Metro with a vessel sink, shaker cabinets, white cabinets, tile benchtops, a two-piece toilet, multi-coloured tile, mosaic tile, blue walls, dark hardwood floors and multi-coloured benchtops.
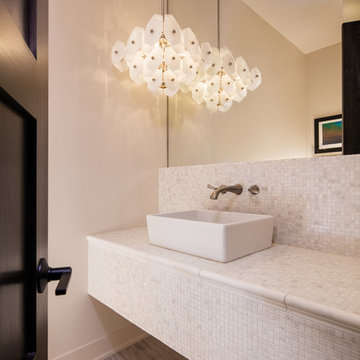
Tom Grady
Design ideas for a transitional powder room in Other with beige tile, white tile, mosaic tile, beige walls, light hardwood floors, a vessel sink, tile benchtops and white benchtops.
Design ideas for a transitional powder room in Other with beige tile, white tile, mosaic tile, beige walls, light hardwood floors, a vessel sink, tile benchtops and white benchtops.
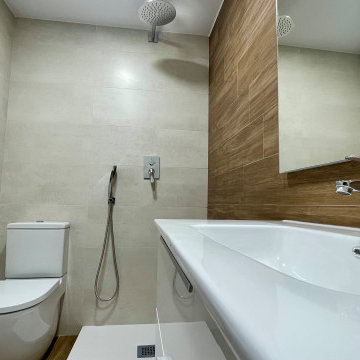
Mid-sized transitional powder room in Other with open cabinets, white cabinets, white tile, brown walls, dark hardwood floors, a drop-in sink, tile benchtops, brown floor, white benchtops and a floating vanity.
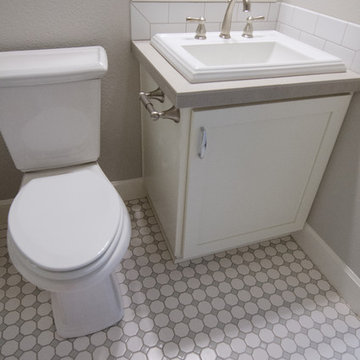
Photos taken by Danyel Rogers
Small transitional powder room in Portland with a drop-in sink, shaker cabinets, white cabinets, tile benchtops, white tile, ceramic tile, grey walls, ceramic floors and a two-piece toilet.
Small transitional powder room in Portland with a drop-in sink, shaker cabinets, white cabinets, tile benchtops, white tile, ceramic tile, grey walls, ceramic floors and a two-piece toilet.
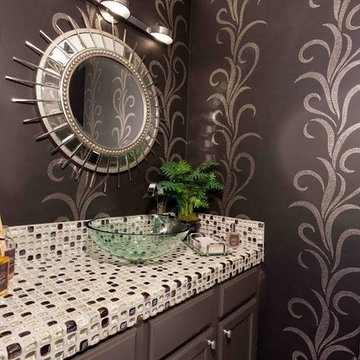
Mid-sized transitional powder room in Richmond with recessed-panel cabinets, grey cabinets, multi-coloured tile, multi-coloured walls, ceramic floors, a vessel sink, tile benchtops, mosaic tile and multi-coloured benchtops.
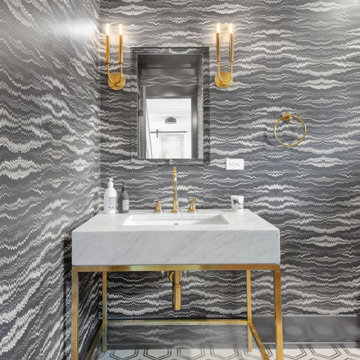
Inspiration for a mid-sized transitional powder room in Orlando with grey walls, ceramic floors, a console sink, tile benchtops, multi-coloured floor and white benchtops.
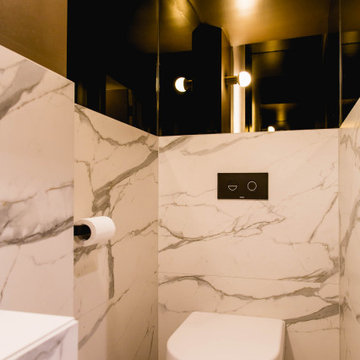
Glamourous powder room with compact inwall cistern and bronze mirror walls to make this space appear bigger than it really is as an under the stairs powder room.
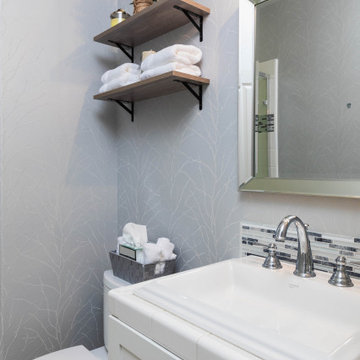
This is an example of a transitional powder room in Orange County with shaker cabinets, white cabinets, tile benchtops and white benchtops.
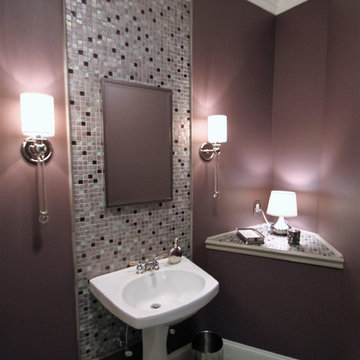
Inspiration for a mid-sized transitional powder room in Philadelphia with multi-coloured tile, mosaic tile, pink walls, a pedestal sink and tile benchtops.
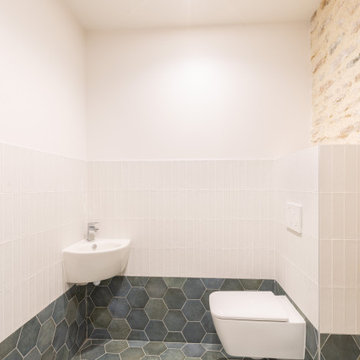
Sanitaire de l'espace petit déjeuner
Design ideas for a large transitional powder room in Dijon with a wall-mount toilet, multi-coloured tile, ceramic tile, multi-coloured walls, ceramic floors, a wall-mount sink, tile benchtops, blue floor and multi-coloured benchtops.
Design ideas for a large transitional powder room in Dijon with a wall-mount toilet, multi-coloured tile, ceramic tile, multi-coloured walls, ceramic floors, a wall-mount sink, tile benchtops, blue floor and multi-coloured benchtops.
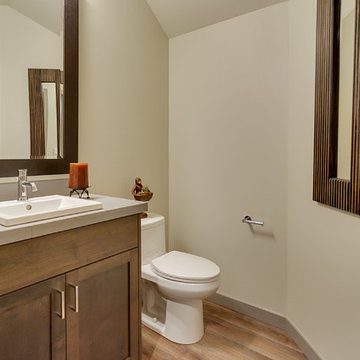
Homestar video tours
Photo of a mid-sized transitional powder room in Portland with shaker cabinets, medium wood cabinets, gray tile, ceramic tile, grey walls, medium hardwood floors, a drop-in sink, tile benchtops and a one-piece toilet.
Photo of a mid-sized transitional powder room in Portland with shaker cabinets, medium wood cabinets, gray tile, ceramic tile, grey walls, medium hardwood floors, a drop-in sink, tile benchtops and a one-piece toilet.
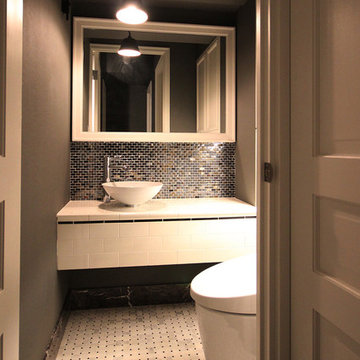
Photo of a mid-sized transitional powder room in Tokyo with white cabinets, a one-piece toilet, black tile, grey walls, porcelain floors, a vessel sink, tile benchtops, white floor, white benchtops and mosaic tile.
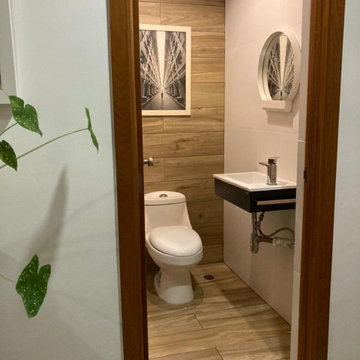
Cozy Transitional Modern with a selection of rustic materials in a Pent house .
Small transitional powder room in New York with flat-panel cabinets, light wood cabinets, a one-piece toilet, wood-look tile, white walls, wood-look tile, a wall-mount sink, tile benchtops, beige benchtops, a floating vanity and planked wall panelling.
Small transitional powder room in New York with flat-panel cabinets, light wood cabinets, a one-piece toilet, wood-look tile, white walls, wood-look tile, a wall-mount sink, tile benchtops, beige benchtops, a floating vanity and planked wall panelling.
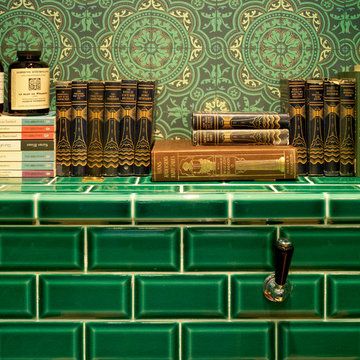
This cloakroom design is in keeping with the 1920's heritage of the house.
CLPM project manager tip - when tiling a back cistern wc make sure you plan for easy access for future maintenance. Lift off lids are a good idea and can be hidden. Cisterns can leak or break and it will mean you don;t ruin your bathroom if you have a problem later on!
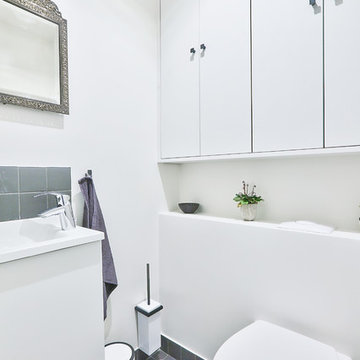
Très jolis WC d'invités, dans des coloris noir et blanc.
Un joli carrelage sol à cabochons rétro chic, sur lequel les accessoires poubelle et brosse wc murale ont été assortis avec soin.
Un petit lave-main blanc avec sa crédence noire, agrémenté d'un joli miroir ancien argenté travaillé.
Le wc suspendu a une chasse d'eau très originale puisqu'elle est posée sur la tablette, et non contre le mur !
Des placards sur-mesure, peints et avec de jolis boutons noirs carrés, ont été installés en hauteur afin d'en profiter pour créer du rangement.
https://www.nevainteriordesign.com/
Lien Magazine
Jean Perzel : http://www.perzel.fr/projet-bosquet-neva/
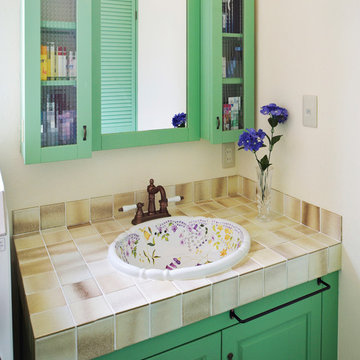
LDKのしっとり感とは違う爽やかさを演出するために、パウダールームはライムグリーンを基調に造作。花模様のボウルが空間を優しく彩る。コンパクトながらセンス溢れる空間だ。
Inspiration for a transitional powder room in Other with recessed-panel cabinets, green cabinets, white walls, a drop-in sink and tile benchtops.
Inspiration for a transitional powder room in Other with recessed-panel cabinets, green cabinets, white walls, a drop-in sink and tile benchtops.
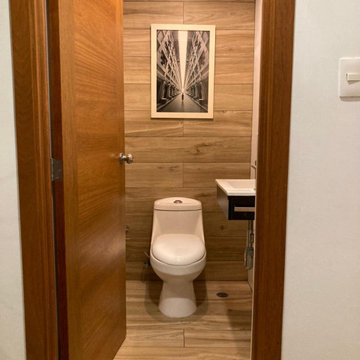
Cozy Transitional Modern with a selection of rustic materials in a Pent house .
Inspiration for a small transitional powder room in New York with flat-panel cabinets, light wood cabinets, a one-piece toilet, wood-look tile, white walls, wood-look tile, a wall-mount sink, tile benchtops, beige benchtops, a floating vanity and planked wall panelling.
Inspiration for a small transitional powder room in New York with flat-panel cabinets, light wood cabinets, a one-piece toilet, wood-look tile, white walls, wood-look tile, a wall-mount sink, tile benchtops, beige benchtops, a floating vanity and planked wall panelling.
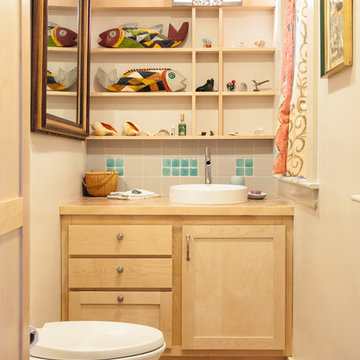
Compact powder room off kitchen includes extra storage for brooms and cleaners - Our clients wanted to remodel their kitchen so that the prep, cooking, clean up and dining areas would blend well and not have too much of a kitchen feel. They wanted a sophisticated look with some classic details and a few contemporary flairs. The result was a reorganized layout (and remodel of the adjacent powder room) that maintained all the beautiful sunlight from their deck windows, but create two separate but complimentary areas for cooking and dining. The refrigerator and pantry are housed in a furniture-like unit creating a hutch-like cabinet that belies its interior with classic styling. Two sinks allow both cooks in the family to work simultaneously. Some glass-fronted cabinets keep the sink wall light and attractive. The recycled glass-tiled detail on the ceramic backsplash brings a hint of color and a reference to the nearby waters. Dan Cutrona Photography
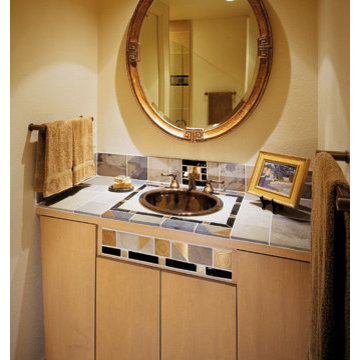
Powder Room
Photo credit: Loren Rice
Photo of a small transitional powder room in San Francisco with flat-panel cabinets, light wood cabinets, beige walls, a drop-in sink, tile benchtops and brown floor.
Photo of a small transitional powder room in San Francisco with flat-panel cabinets, light wood cabinets, beige walls, a drop-in sink, tile benchtops and brown floor.
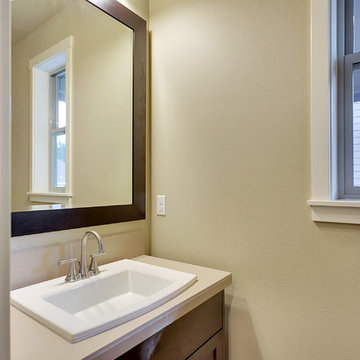
Susan Harding with HomeStar Video Tours
Small transitional powder room in Portland with shaker cabinets, dark wood cabinets, a two-piece toilet, beige tile, ceramic tile, beige walls, dark hardwood floors, a drop-in sink and tile benchtops.
Small transitional powder room in Portland with shaker cabinets, dark wood cabinets, a two-piece toilet, beige tile, ceramic tile, beige walls, dark hardwood floors, a drop-in sink and tile benchtops.
Transitional Powder Room Design Ideas with Tile Benchtops
1