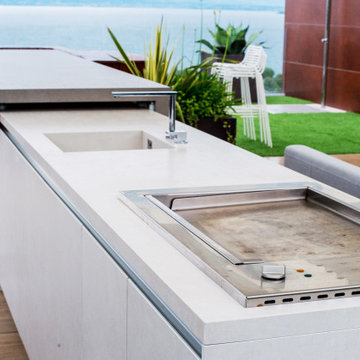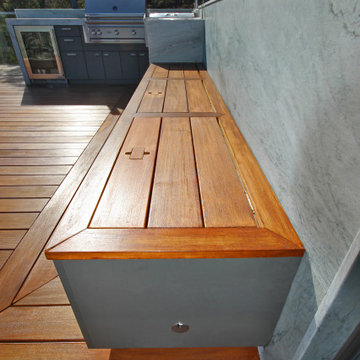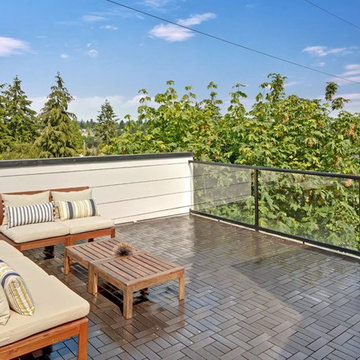Modern Rooftop Deck Design Ideas
Refine by:
Budget
Sort by:Popular Today
1 - 20 of 605 photos
Item 1 of 3
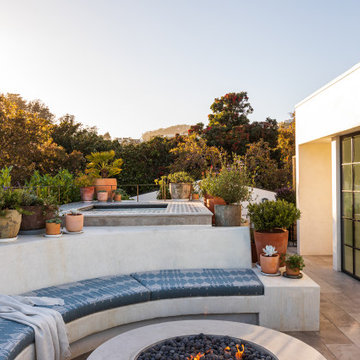
This four-story home underwent a major renovation, centering both sustainability and style. A full dig out created a new lower floor for family visits that opens out onto the grounds, while a roof deck complete with herb garden, fireplace and hot tub offers a more private escape. All four floors are connected both by an elevator and a staircase with a continuous, curved steel and bronze railing. Rainwater collection, photovoltaic and solar thermal systems integrate with the surrounding environment.
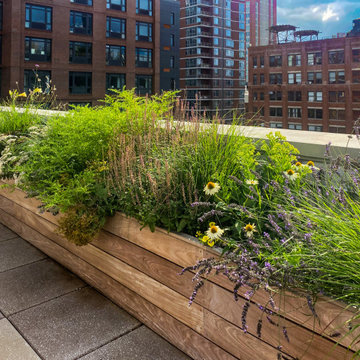
Design ideas for a large modern rooftop and rooftop deck in New York with an outdoor kitchen, a pergola and mixed railing.
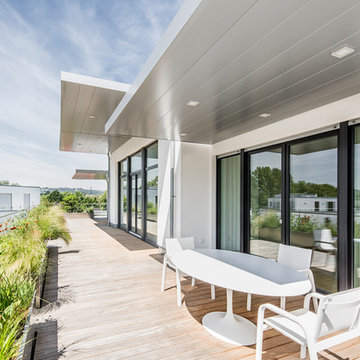
Annika Feuss Fotografie
Photo of a modern rooftop and rooftop deck in Cologne with a container garden and a roof extension.
Photo of a modern rooftop and rooftop deck in Cologne with a container garden and a roof extension.
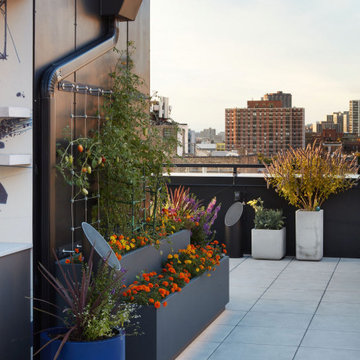
This expansive outdoor deck and garden is the ultimate in luxury entertaining, lounging, dining and includes amenities for shade, a vegetable garden, outdoor seating, outdoor dining, grilling and a glass enclosure with heaters to get the most enjoyment and extended use year round.
Rooftopia incorporated multiple customized Renson pergolas into the central dining and lounge areas. Each of three Renson pergola systems and their unique features are controlled with the touch of a button. The motorized overhead louvers can be enjoyed open or fully closed to provide shade and a waterproof cover. Each pergola has integrated dimmable LED lighting in the roof blades or louvers. The seating and lounge area was designed with gorgeous modern furnishings and a luxurious fire table. The lounge area can be fully enclosed by sliding glass panels around its walls, to capture the heat from the fire table and integrated Renson heaters. A privacy and shade screen can also be retractable at the west to offer another layer of protection from the intensity of the setting sun. The lounges also feature an integrated sound system and mobile TV cabinet so the space can be used year round to stay warm and cozy while watching a movie or a football game.
The outdoor kitchen and dining area features appliances by Hestan and highly customized concrete countertops with matching shelves mounted on the wall. The aluminum cabinets are custom made by Urban Bonfire and feature accessories for storing kitchen items like dishes, appliances, beverages, an ice maker and receptacles for recycling and refuse. The Renson pergola over the dining area also integrates a set of sliding loggia panels to offer a modern backdrop, add privacy and block the sun.
Rooftopia partnered with the talented Derek Lerner for original artwork that was transformed into a large-scale mural, and with the help of Chicago Sign Systems, the artwork was enlarged, printed and installed as one full wall of the penthouse. This artwork is truly a special part of the design.
Rooftopia customized the design of the planter boxes in partnership with ORE Designs to streamline the look and finish of the metal planter containers. Many of the planter boxes also have toe kick lighting to improve the evening ambiance. Several large planters are home to birch trees, ornamental grasses, annual flowers and the design incorporates containers for seasonal vegetables and an herb garden.
Our teams partnered with Architects, Structural engineers, electricians, plumbers and sound engineers to upgrade the roof to support the pergola systems, integrate lighting and appliances, an automatic watering system and outdoor sound systems. This large residential roof deck required a multi year development, permitting and installation timeline, proving that the best things are worth the wait.
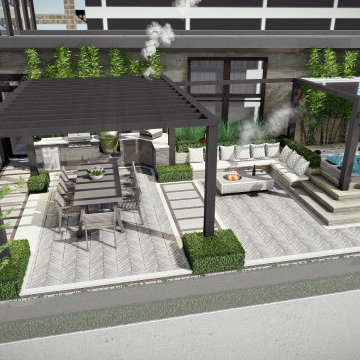
We were approached by renowned property developers to design a rooftop terrace for a luxury penthouse let in a prime London location. The contemporary penthouse wraps around a compact box terrace that offers breathtaking views of the cityscape. Our design extends the interior aesthetic outdoors to harmonise both spaces and create the ultimate open-plan indoor-outdoor setting.
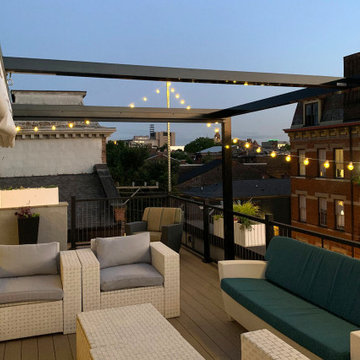
ShadeFX customized a 10’ x 16’ shade structure and manual retractable canopy for a rooftop terrace in Cincinnati. The sleek black frame matches seamlessly with the renovation while protecting the homeowners from the afternoon sun.
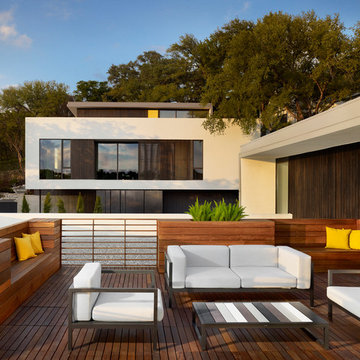
Architect: Alterstudio Architecture
Photography: Casey Dunn
Named 2013 Project of the Year in Builder Magazine's Builder's Choice Awards!
Photo of a large modern rooftop and rooftop deck in Austin with no cover.
Photo of a large modern rooftop and rooftop deck in Austin with no cover.
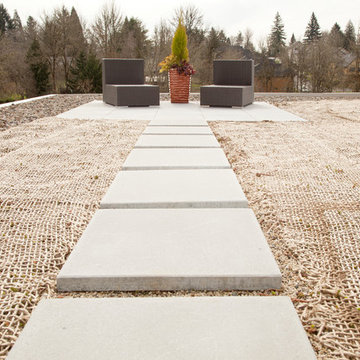
Whitney Lyons
Design ideas for a modern rooftop and rooftop deck in Portland with no cover.
Design ideas for a modern rooftop and rooftop deck in Portland with no cover.
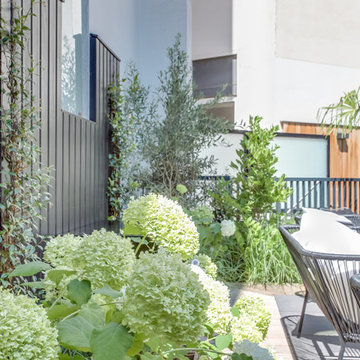
Conception / Réalisation Terrasses des Oliviers - Paysagiste Paris
This is an example of a mid-sized modern rooftop and rooftop deck in Paris with an outdoor shower, no cover and mixed railing.
This is an example of a mid-sized modern rooftop and rooftop deck in Paris with an outdoor shower, no cover and mixed railing.
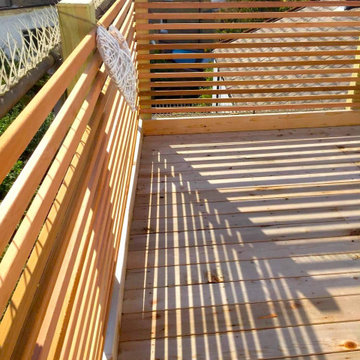
Sunlit rooftop terrace built with a wooden balustrade and wooden flooring.
Photo of a mid-sized modern rooftop and rooftop deck in Surrey with no cover and wood railing.
Photo of a mid-sized modern rooftop and rooftop deck in Surrey with no cover and wood railing.
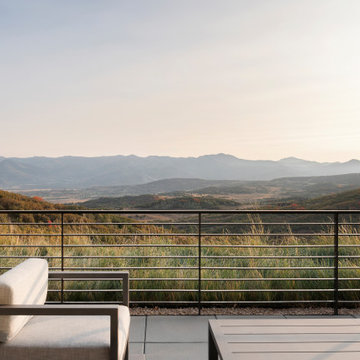
Native grasses planted along the rooftop's perimeter soften the edge between architecture and view.
This is an example of a modern backyard and rooftop deck in Salt Lake City with a fire feature and metal railing.
This is an example of a modern backyard and rooftop deck in Salt Lake City with a fire feature and metal railing.
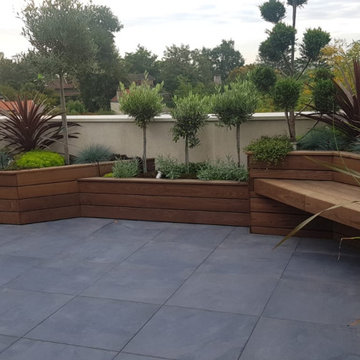
Réalisation d'une banquette et de bacs sur mesure afin d'épouser parfaitement les formes du toit terrasse.
Aménagement du sol en dalle de grès cérame effet pierre à la teinte gris foncé.
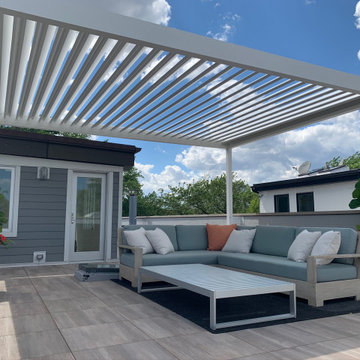
This stunning pergola is made of aluminum and its remote controlled louver system allows for sun, shade or waterproof cover any day of the year with the click of a button. The sleek and seamless design also integrates LED lighting for evening enjoyment. The deck also incorporates sleek porcelain tiles and outdoor accessories.
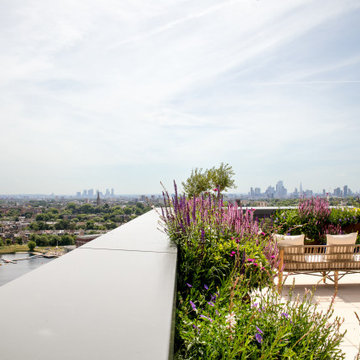
Photo of a large modern rooftop and rooftop deck in London with no cover and metal railing.
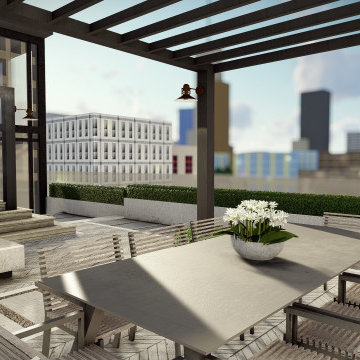
We were approached by renowned property developers to design a rooftop terrace for a luxury penthouse let in a prime London location. The contemporary penthouse wraps around a compact box terrace that offers breathtaking views of the cityscape. Our design extends the interior aesthetic outdoors to harmonise both spaces and create the ultimate open-plan indoor-outdoor setting.
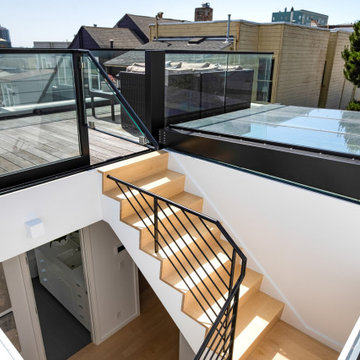
This 3 story home, built in the early ‘90’s, was badly in need of an update. Its dark, heavy looking finishes and a boring slog of a stair, topped by an undersized, half-hearted skylight, made this unique, shallow-plan home with good access to light and air feel nonetheless gloomy and uninviting.
Lincoln Lighthill Architect gutted the house and rebuilt the main stair, with a custom steel guardrail and large, rolling, retractable skylight at its summit. An additional 4th stair flight leads up and through the full-width opening to a new roof deck with cantilevered glass guardrails and panoramic downtown views.
Back inside, a light, minimalist palette and some key plan changes transform the home into an open, light-filled space.
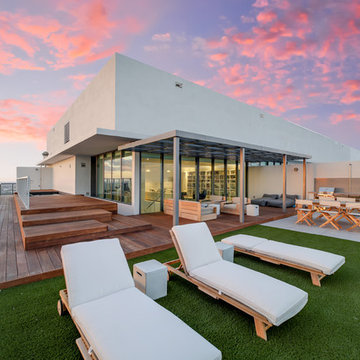
Photo of a modern rooftop and rooftop deck in Miami with an outdoor kitchen and no cover.
Modern Rooftop Deck Design Ideas
1
