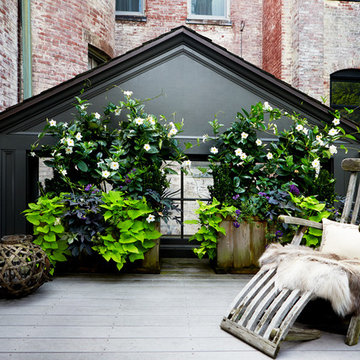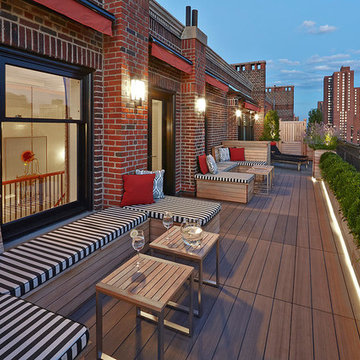Traditional Rooftop Deck Design Ideas
Refine by:
Budget
Sort by:Popular Today
1 - 20 of 80 photos
Item 1 of 3
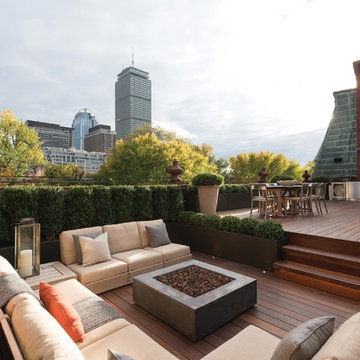
Genevieve de Manio Photography
This is an example of an expansive traditional rooftop and rooftop deck in Boston with an outdoor kitchen and no cover.
This is an example of an expansive traditional rooftop and rooftop deck in Boston with an outdoor kitchen and no cover.
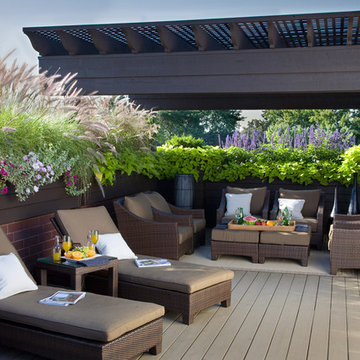
deck and patio design
Photo of a large traditional rooftop and rooftop deck in Chicago with a pergola.
Photo of a large traditional rooftop and rooftop deck in Chicago with a pergola.
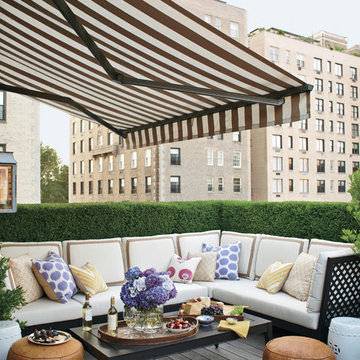
Max Kim-Bee
Photo of a traditional rooftop and rooftop deck in New York with an awning.
Photo of a traditional rooftop and rooftop deck in New York with an awning.
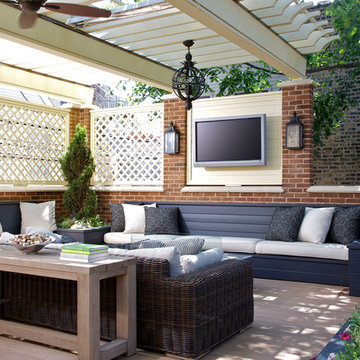
This brick and limestone, 6,000-square-foot residence exemplifies understated elegance. Located in the award-wining Blaine School District and within close proximity to the Southport Corridor, this is city living at its finest!
The foyer, with herringbone wood floors, leads to a dramatic, hand-milled oval staircase; an architectural element that allows sunlight to cascade down from skylights and to filter throughout the house. The floor plan has stately-proportioned rooms and includes formal Living and Dining Rooms; an expansive, eat-in, gourmet Kitchen/Great Room; four bedrooms on the second level with three additional bedrooms and a Family Room on the lower level; a Penthouse Playroom leading to a roof-top deck and green roof; and an attached, heated 3-car garage. Additional features include hardwood flooring throughout the main level and upper two floors; sophisticated architectural detailing throughout the house including coffered ceiling details, barrel and groin vaulted ceilings; painted, glazed and wood paneling; laundry rooms on the bedroom level and on the lower level; five fireplaces, including one outdoors; and HD Video, Audio and Surround Sound pre-wire distribution through the house and grounds. The home also features extensively landscaped exterior spaces, designed by Prassas Landscape Studio.
This home went under contract within 90 days during the Great Recession.
Featured in Chicago Magazine: http://goo.gl/Gl8lRm
Jim Yochum
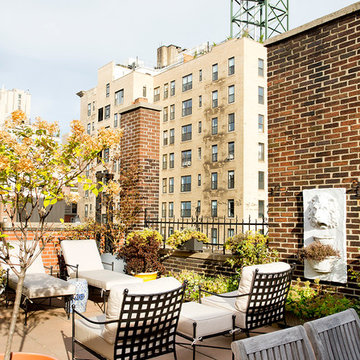
950 sq. ft. gut renovation of a pre-war NYC apartment to add a half-bath and guest bedroom.
Design ideas for a large traditional rooftop and rooftop deck in New York with no cover.
Design ideas for a large traditional rooftop and rooftop deck in New York with no cover.
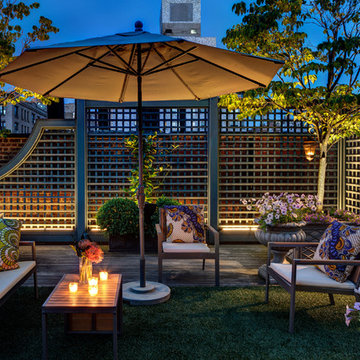
Bruce Buck photographer
Maureen Hackett landscape design
Lighting design by Rick Shaver
Traditional rooftop and rooftop deck in New York.
Traditional rooftop and rooftop deck in New York.
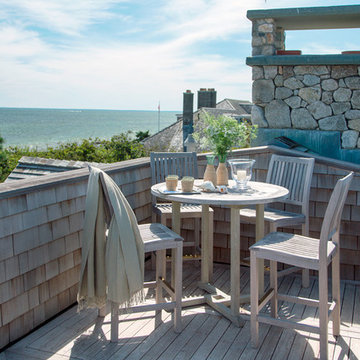
Eric Roth
Photo of a mid-sized traditional rooftop and rooftop deck in Boston with no cover.
Photo of a mid-sized traditional rooftop and rooftop deck in Boston with no cover.
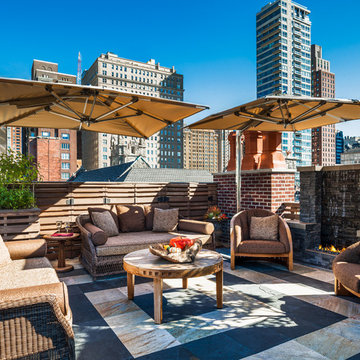
Covered seating area with natural stone pavers, wicker furniture and gas fireplace. Photo by Tom Crane.
This is an example of a traditional rooftop and rooftop deck in Philadelphia.
This is an example of a traditional rooftop and rooftop deck in Philadelphia.
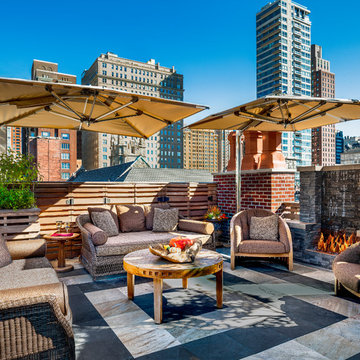
Photo Credit: Tom Crane
Photo of a large traditional rooftop and rooftop deck in Philadelphia with a fire feature.
Photo of a large traditional rooftop and rooftop deck in Philadelphia with a fire feature.
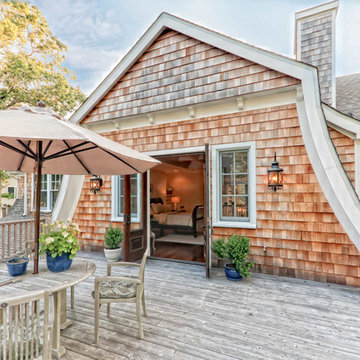
SMB Real Estate Photography
Photo of a traditional rooftop and rooftop deck in Other with no cover.
Photo of a traditional rooftop and rooftop deck in Other with no cover.
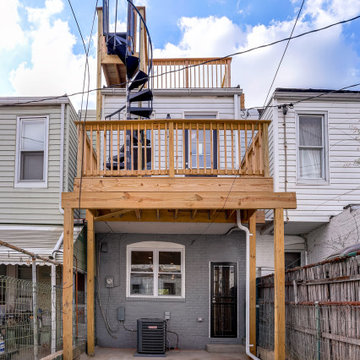
Design ideas for a mid-sized traditional rooftop and rooftop deck in Baltimore with wood railing.
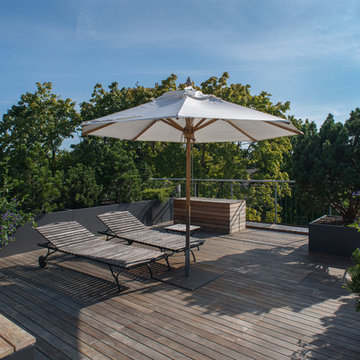
Inspiration for a large traditional rooftop and rooftop deck in Munich with no cover and a container garden.
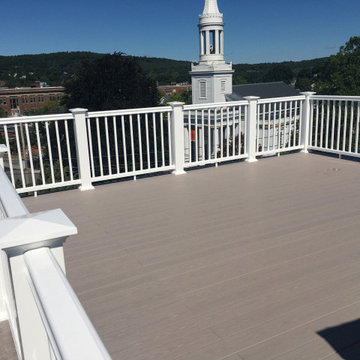
Condo roof deck
Design ideas for a large traditional rooftop and rooftop deck in Boston with mixed railing.
Design ideas for a large traditional rooftop and rooftop deck in Boston with mixed railing.
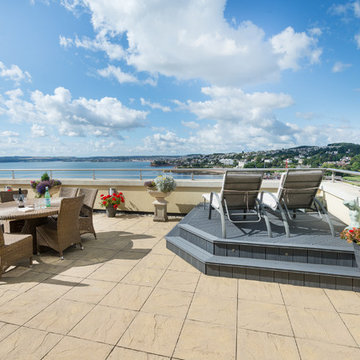
Contemporary Apartment with huge terraces and amazing views over Abbey Sands and beautiful Tor Bay, South Devon Colin Cadle Photography, photo styling Jan Cadle
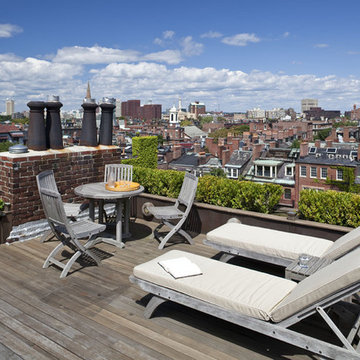
Photo of a traditional rooftop and rooftop deck in Boston with a container garden and no cover.
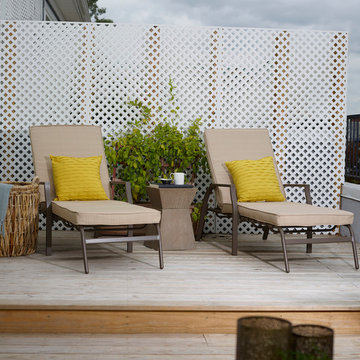
This cool roof top deck is definitely where the party's at! Perceptions developed an outdoor space which boast a casual vibe with multiple seating areas, space to dine, lounge or take in the sun, grill and garden! It's the perfect escape from the bustling city down below.
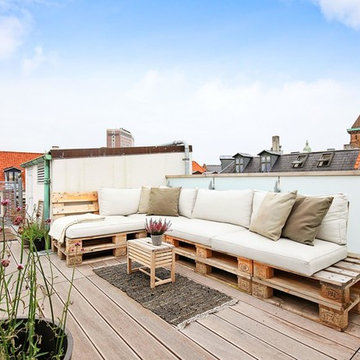
Photo of a traditional rooftop and rooftop deck in Esbjerg with no cover.
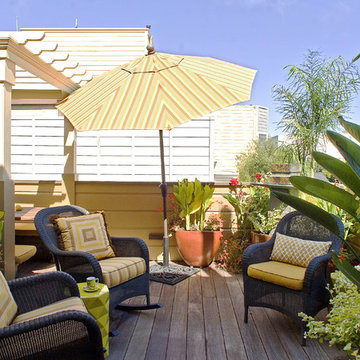
Design ideas for a traditional rooftop and rooftop deck in San Francisco with a pergola.
Traditional Rooftop Deck Design Ideas
1
