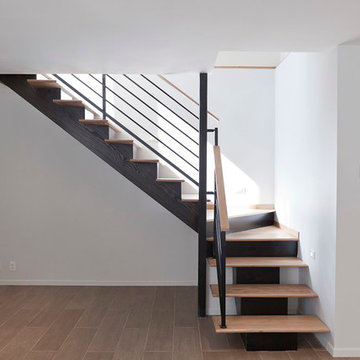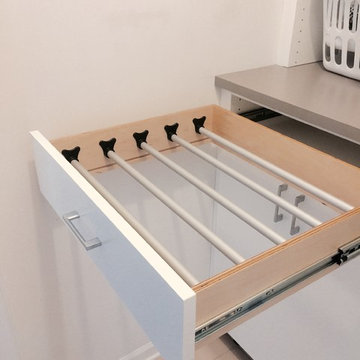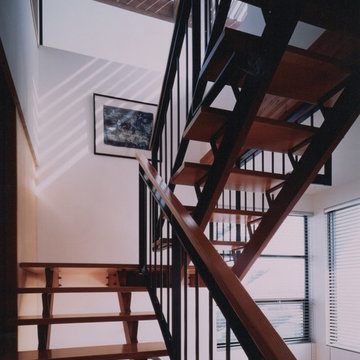Modern Staircase Design Ideas
Refine by:
Budget
Sort by:Popular Today
21 - 40 of 526 photos
Item 1 of 3
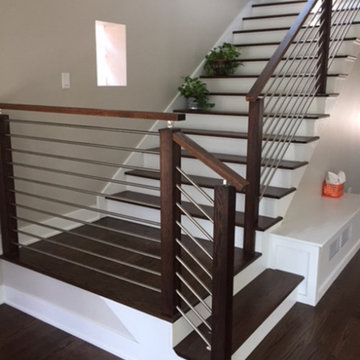
Modern Horizontal Hollow Round Tubing for a Contemporary Stair Railing. Make your interior stair railings stand out with these economical stair parts.
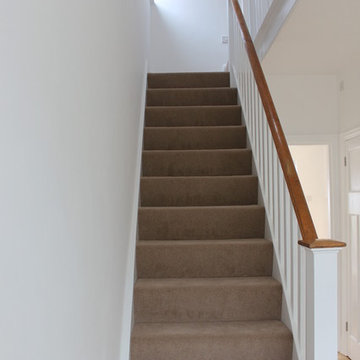
Whilst this property had been relatively well maintained, it had not been modernised for several decades. Works included re-roofing, a complete rewire, installation of new central heating system, new kitchen, bathroom and garden landscaping. OPS remodelled the ground floor accommodation to produce a generous kitchen diner to befit modern living. In addition a downstairs WC was incorporated, and also a dedicated utility cupboard in order that laundry appliances are sited outside of the kitchen diner. A large glazed door (and sidelights) provides access to a raised decked area which is perfect for al fresco dining. Steps lead down to a lower decked area which features low maintenance planting.
Natural light is in abundance with the introduction of a sun tunnel above the stairs and a neutral palette used throughout to reflect light around the rooms.
Built in wardrobes have been fitted in the two double bedrooms and the bathroom refitted with luxurious features including underfloor heating, bespoke mirror with demister, Bisque Hot Spring radiator and designer lighting.
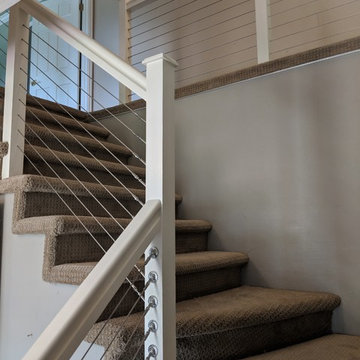
We changed the hand rails from a traditional look to a little more modern look by installing horizontal cables. We also changed out the carpet.
Inspiration for a mid-sized modern carpeted l-shaped staircase in Salt Lake City with carpet risers and cable railing.
Inspiration for a mid-sized modern carpeted l-shaped staircase in Salt Lake City with carpet risers and cable railing.
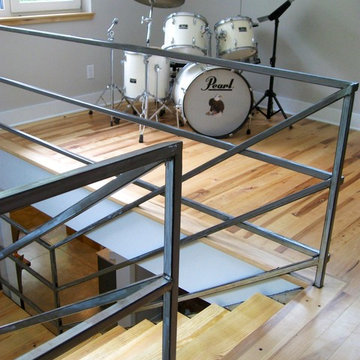
The upstairs loft will be the office in a few years, but for now serves as a perfect music room for the family. Photo by Iman Woods.
Design ideas for a mid-sized modern wood u-shaped staircase in Raleigh with open risers.
Design ideas for a mid-sized modern wood u-shaped staircase in Raleigh with open risers.
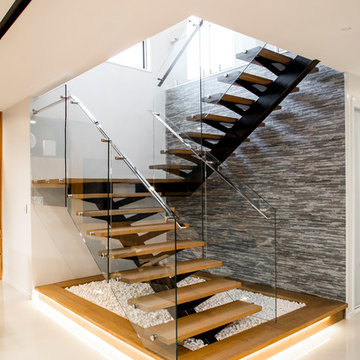
Photo Credits: Rocky & Ivan Photographic Division
This is an example of a mid-sized modern wood u-shaped staircase in Brisbane with glass railing and open risers.
This is an example of a mid-sized modern wood u-shaped staircase in Brisbane with glass railing and open risers.
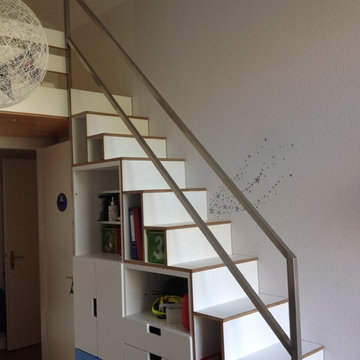
Raumspartreppe auf vorhandene IKEA-Regale mit Edelstahlgeländer
Design ideas for a mid-sized modern staircase in Cologne.
Design ideas for a mid-sized modern staircase in Cologne.
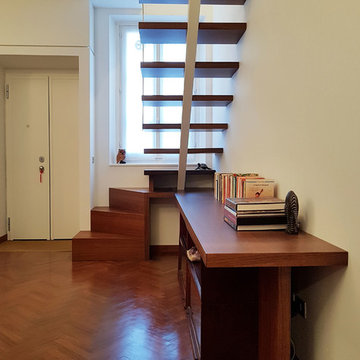
Vista del soggiorno. Particolare della scala e del mensolone collegato ai gradini monoblocco in legno massello.
Inspiration for a small modern wood l-shaped staircase in Milan with wood risers and metal railing.
Inspiration for a small modern wood l-shaped staircase in Milan with wood risers and metal railing.
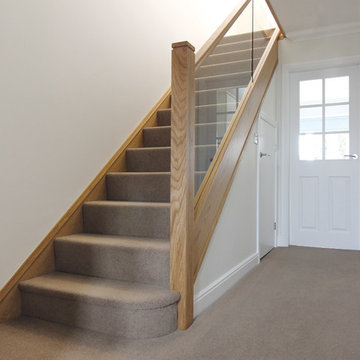
This is an example of a small modern carpeted straight staircase in West Midlands with carpet risers and glass railing.
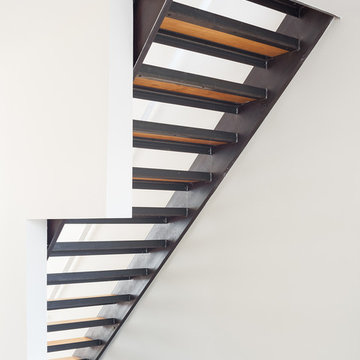
Sam Oberter Photography
Inspiration for a small modern wood floating staircase in Philadelphia with open risers.
Inspiration for a small modern wood floating staircase in Philadelphia with open risers.
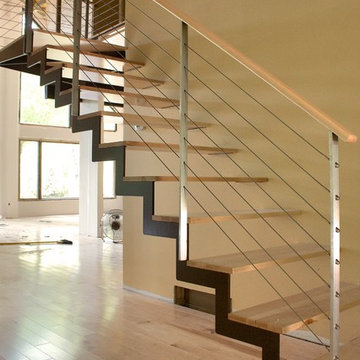
Custom staircase designed by David Greene of Iron & Wire LLC.
Design ideas for a small modern wood l-shaped staircase in Chicago with open risers.
Design ideas for a small modern wood l-shaped staircase in Chicago with open risers.
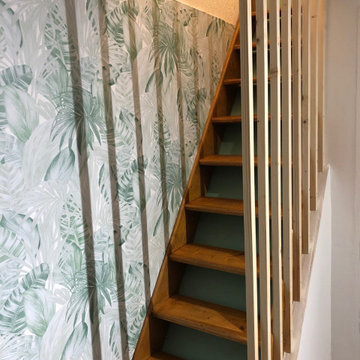
Photo of a mid-sized modern wood straight staircase in Lille with wood risers, wood railing and wallpaper.
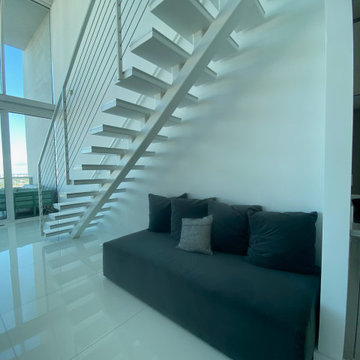
Interior Design , Furnishing and Accessorizing for an existing condo in 10 Museum in Miami, FL.
Photo of a large modern tile straight staircase in Miami with tile risers and metal railing.
Photo of a large modern tile straight staircase in Miami with tile risers and metal railing.
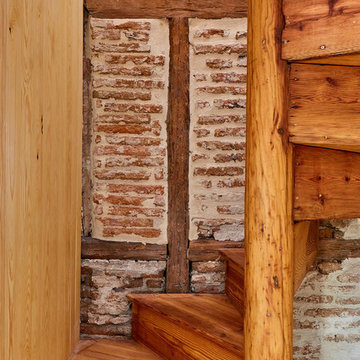
escalera de 1890 rehabilitada
fotos:carlacapdevila.com
Photo of a small modern wood spiral staircase in Madrid with wood risers and wood railing.
Photo of a small modern wood spiral staircase in Madrid with wood risers and wood railing.
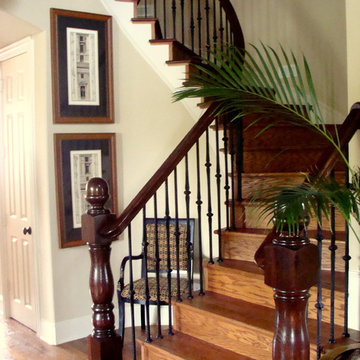
Small nook under the stairs. Home owners art and chair. We found a new place to put them.
Inspiration for a small modern staircase in Dallas.
Inspiration for a small modern staircase in Dallas.
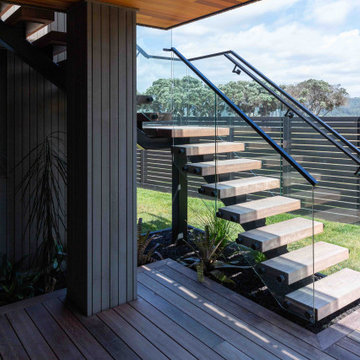
Our Ida Way project was an external staircase outside of Auckland that we supplied the steel for while the builder supplied the timber as well as fitted and installed the treads. One of the most important aspects to build these floating stairs was that there needed to be good communication between us at Stairworks and the builders in order to ensure we delivered a high end result while working together. In order to achieve this, everything had to be based on the shop drawings, which is just one example as to why it is so important to have accurate shop drawings with an experienced designer such as ours.
The owner wanted a floating staircase for his deck to keep his property nice and open and preserve the view. The challenge with this style as an outdoor feature, is you also have to account for water. You not only have to think about water flow and have holes to allow water to flow in and out of, but you also have to consider the impact of water on the steel over time. To account for this, we galvenised the staircase and put a three pot epoxy on top of that to ensure the longevity of the paint system.
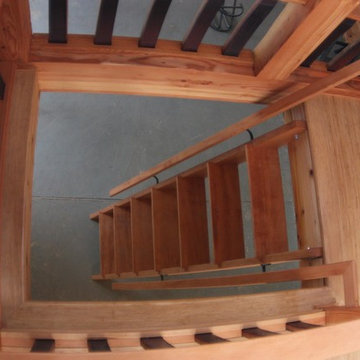
Recycled wine barrel staves were used for the guardrail system. Great craftsmanship throughout by Hammer and Hand Construction.
Photos by Hammer and Hand
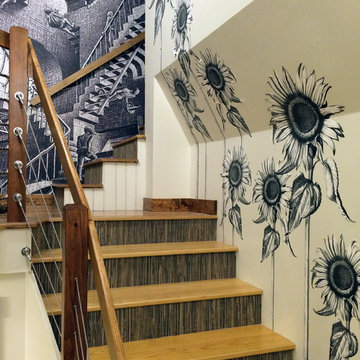
The challenge was to get a staircase in the center of this A frame house. The stair switched back and forth between 6 levels of the home. The cable railings help to keep the stairwell open and light. The stair treads are solid oak and the risers are wallpapered with a natural grass paper. The murals on the wall add interest as you ascend the stairs.
Modern Staircase Design Ideas
2
