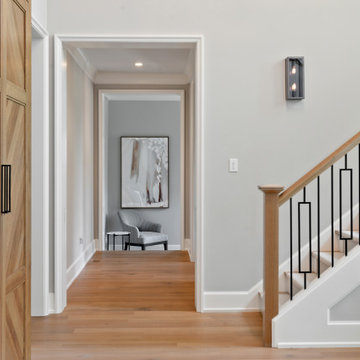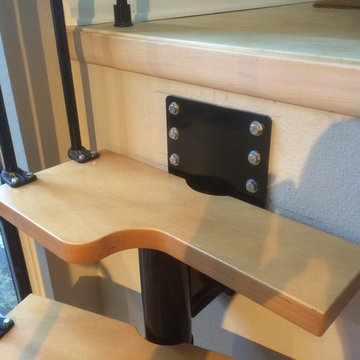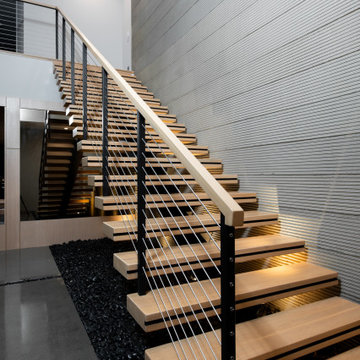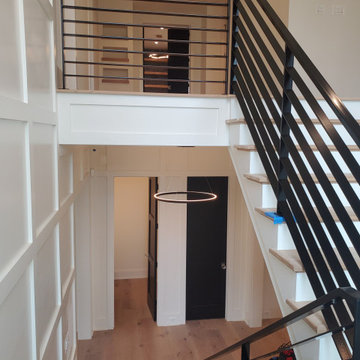Modern Staircase Design Ideas
Refine by:
Budget
Sort by:Popular Today
61 - 80 of 2,420 photos
Item 1 of 3
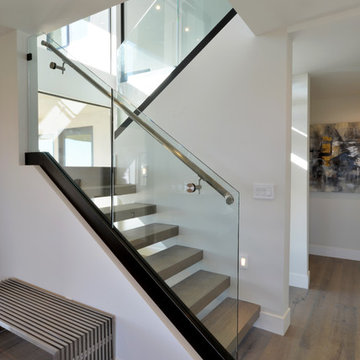
Martin Mann
Large modern wood u-shaped staircase in San Diego with open risers.
Large modern wood u-shaped staircase in San Diego with open risers.

The entire first floor is oriented toward an expansive row of windows overlooking Lake Champlain. Radiant heated polished concrete floors compliment white oak detailing and painted cabinetry. A scandinavian-style slatted wood stairwell keeps the space airy and helps preserve sight lines to the water from the entry.
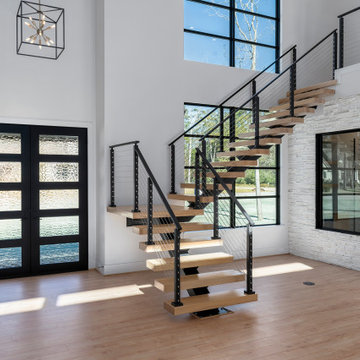
Staircase
This is an example of an expansive modern wood floating staircase in Houston with open risers and cable railing.
This is an example of an expansive modern wood floating staircase in Houston with open risers and cable railing.
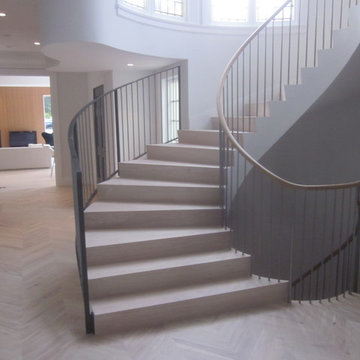
Michael B. McMinn
Photo of a mid-sized modern wood spiral staircase in San Francisco with wood risers.
Photo of a mid-sized modern wood spiral staircase in San Francisco with wood risers.
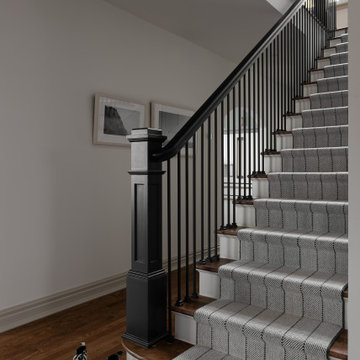
Modern staircase update, wooden floors and runner.
This is an example of a mid-sized modern wood straight staircase in Detroit with painted wood risers and wood railing.
This is an example of a mid-sized modern wood straight staircase in Detroit with painted wood risers and wood railing.
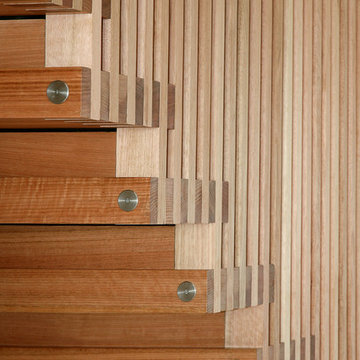
This stunning stairwell was designed by Vorstermans Architects Ltd! The open side of the stair is suspended from the ceiling and supported by the vertical timber slats. The timber used was Tasmanian Oak which has been clear finished to enhance its natural beauty.
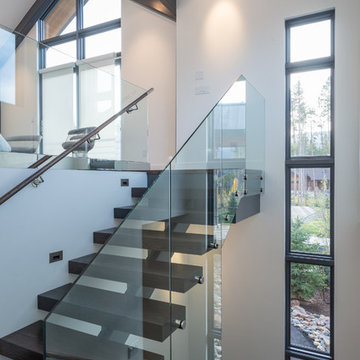
Large modern wood floating staircase in Phoenix with open risers and glass railing.
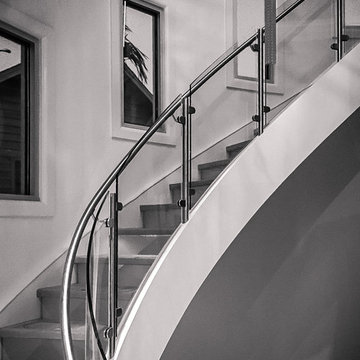
Elegant curved stair with innovative glass risers, featuring a modern glass and stainless steel handrail system.
Design ideas for an expansive modern wood curved staircase in Atlanta with glass risers.
Design ideas for an expansive modern wood curved staircase in Atlanta with glass risers.
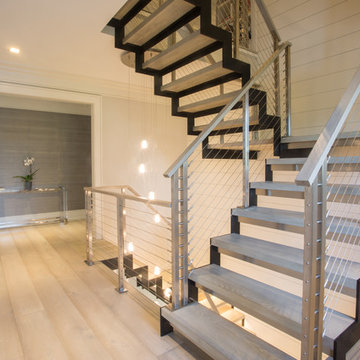
A custom made modern floating staircase with zig zag stringers, stainless steel risers and posts, cable infill and LED lighting.
Staircase by Keuka Studios
Photography by David Noonan Modern Fotographic
Construction by Redwood Construction & Consulting
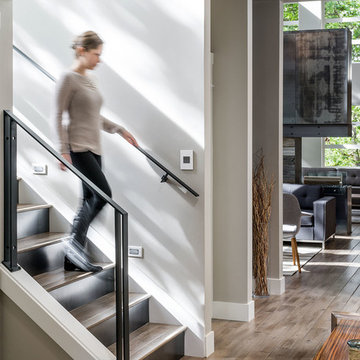
KuDa Photography
Photo of a large modern wood u-shaped staircase in Other with metal risers.
Photo of a large modern wood u-shaped staircase in Other with metal risers.
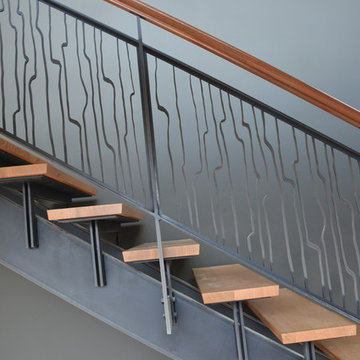
The Elliott Bay House is located on an urban site facing Puget Sound in Washington State. The architectural massing of the house has been wrapped around a south-facing, courtyard dominated by a large reflecting pool with two “floating” basalt boulders. The main living space has sweeping westerly views of Puget Sound and the Olympic Mountains. The east side of the living space is the courtyard with reflecting pool, providing a sense of intimacy and quiet in contrast to the dramatic views on the west side.
Similar to other FINNE projects, a strong sense of “crafted modernism” is present in the house. A water jet-cut steel fence and gate leads to the house entry. Stainless steel stands elevate the basalt boulders in the pool so they hover slightly above the water’s surface. Roof drainage from the living space drops onto the basalt boulder in a 10-ft. waterfall. Exterior siding is custom stained red cedar with two different patterns and colors. The striking steel and wood stairs have water jet-cut steel railings with a pattern based on hand-drawn ink brush strokes. The beech interior cabinets have a custom topographic milled pattern called “imaginary landscape.” Freeform steel lighting bars in the ceiling tie together the kitchen and dining spaces.
The house is highly energy efficient and sustainable. All roof drainage is directed to the reflecting pool for collection. The house is insulated 30% higher than code. Radiant heating is used throughout; generous glass areas provide natural lighting and ventilation; large overhangs are used for sun and snow protection; interior wood is FSC certified. The house has been pre-wired for photovoltaic roof panels, and an electric vehicle charging station has been installed in the garage.
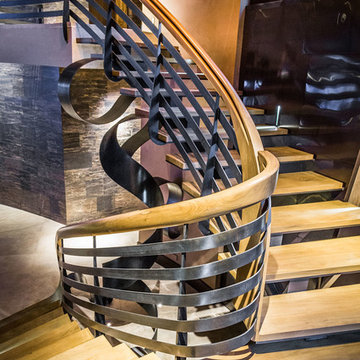
Inspiration for an expansive modern wood curved staircase in Seattle with metal risers.
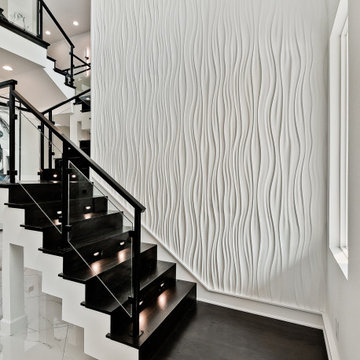
Photo of an expansive modern wood floating staircase in Other with wood risers and glass railing.
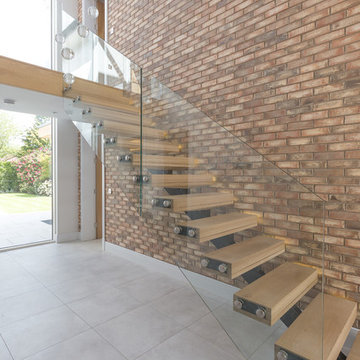
Large modern wood floating staircase in Cheshire with open risers and glass railing.
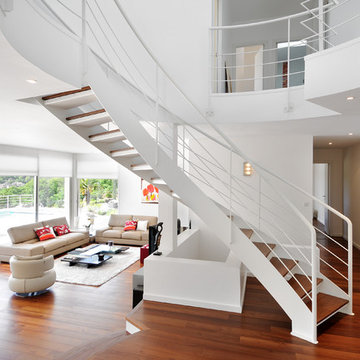
Inspiration for a large modern wood curved staircase in Reims with open risers.
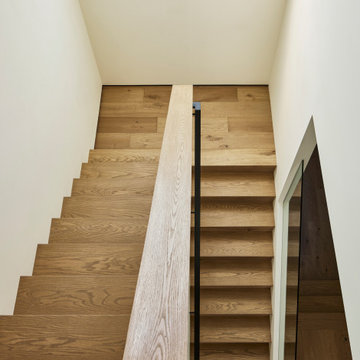
Simple wood stair with large clerestory window (brings an abundance of natural light from second floor. Photo by Dan Arnold
Photo of a mid-sized modern wood u-shaped staircase in Los Angeles with wood risers and glass railing.
Photo of a mid-sized modern wood u-shaped staircase in Los Angeles with wood risers and glass railing.
Modern Staircase Design Ideas
4
