Modern Staircase Design Ideas with Wood Railing
Refine by:
Budget
Sort by:Popular Today
1 - 20 of 2,649 photos
Item 1 of 3

A modern staircase that is both curved and u-shaped, with fluidly floating wood stair railing. Cascading glass teardrop chandelier hangs from the to of the 3rd floor.
In the distance is the formal living room with a stone facade fireplace and built in bookshelf.
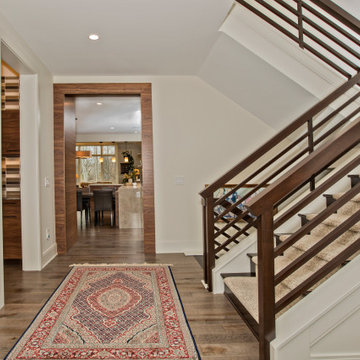
Rich rift cut woodgrain rails and posts provide austere lines to this modern interior.
Inspiration for a modern carpeted straight staircase in Cleveland with carpet risers and wood railing.
Inspiration for a modern carpeted straight staircase in Cleveland with carpet risers and wood railing.
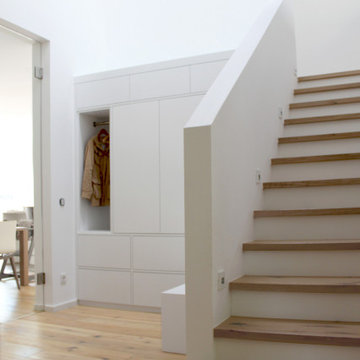
Foto: Tanja Löser
Inspiration for a modern wood l-shaped staircase in Dusseldorf with wood risers and wood railing.
Inspiration for a modern wood l-shaped staircase in Dusseldorf with wood risers and wood railing.
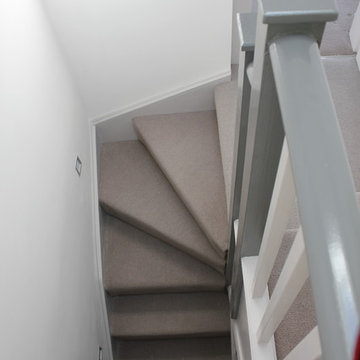
Inspiration for a mid-sized modern carpeted l-shaped staircase in London with carpet risers and wood railing.
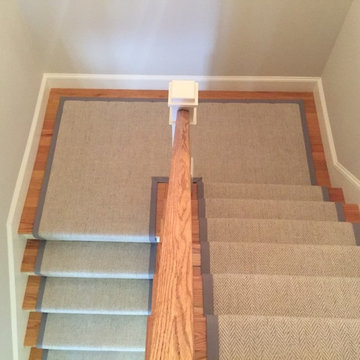
If you love the look of sisal but long for softness, Peter Island Natural is the carpet for you. Handwoven in India of 100% wool, the natural color palette gives the impression of sisal without the rough hand. Choose the tone on tone chevron pattern for a subtle look or the contrasting cream and brown for a bolder pattern.
Peter Island Collection from Kaleen Carpets is available at Home Carpet One, Chicago.
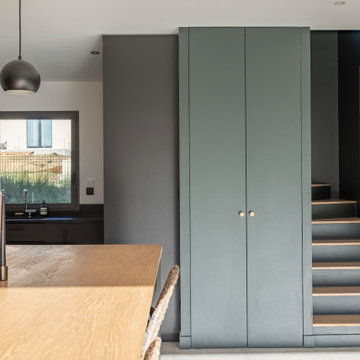
Direction Ventabren, un petit village situé à proximité d’Aix-en-Provence pour découvrir un projet tout frais récemment livré par notre agence MCH Provence.
Les propriétaires de cette résidence secondaire ont acheté la maison sur plan et ont fait appel à nos équipes pour la transformer en un lieu chaleureux et #convivial, idéal pour les réunions familiales.
Notre architecte ayant dessiné les cloisons et conçu les plans intérieurs de la maison, il était absolument nécessaire de suivre le chantier de près afin de s’assurer de la bonne exécution des travaux par le constructeur. L’électricité, le placo et les sols ayant été faits, nous avons pris plaisir à jouer avec les couleurs et aménager les différents espaces.
Zoom sur les travaux réalisés :
- Réalisation des peintures Farrow & Ball
- Pose de la cuisine IKEA
- Dessin et réalisation des menuiseries sur mesure (claustra, escalier, table haute, placards et bibliothèque avec banc intégré, et têtes de lit des différentes chambres).
- Pose de la robinetterie, des faïences, des cabines de douche et meubles de salle de bain.
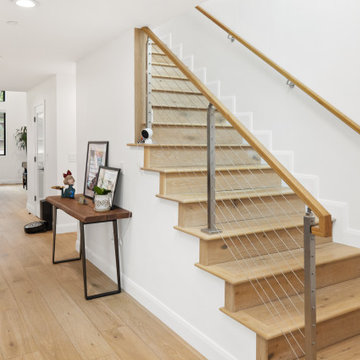
Inspiration for a large modern metal straight staircase in San Francisco with wood risers and wood railing.

After photo of our modern white oak stair remodel and painted wall wainscot paneling.
Inspiration for a large modern wood straight staircase in Portland with painted wood risers, wood railing and decorative wall panelling.
Inspiration for a large modern wood straight staircase in Portland with painted wood risers, wood railing and decorative wall panelling.
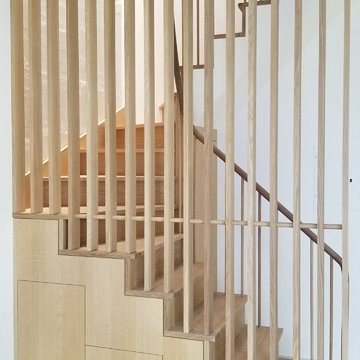
Photo of a mid-sized modern wood curved staircase in New York with wood risers and wood railing.
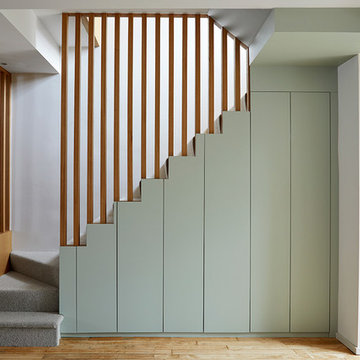
©Anna Stathaki
Photo of a mid-sized modern carpeted staircase in London with carpet risers and wood railing.
Photo of a mid-sized modern carpeted staircase in London with carpet risers and wood railing.
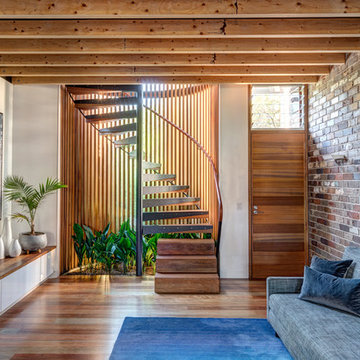
Murray Fredericks
Design ideas for a small modern wood spiral staircase in Sydney with open risers and wood railing.
Design ideas for a small modern wood spiral staircase in Sydney with open risers and wood railing.
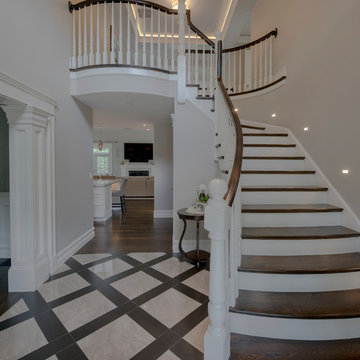
Large modern wood curved staircase in Boston with painted wood risers and wood railing.
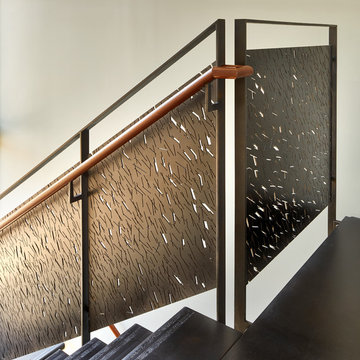
The all-steel stair floats in front of a 3-story glass wall. The stair railings have custom-designed perforations, cut with an industrial water-jet. The top railing is sapele.
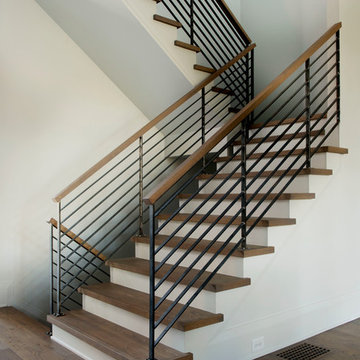
This is an example of a mid-sized modern wood u-shaped staircase in Atlanta with painted wood risers and wood railing.
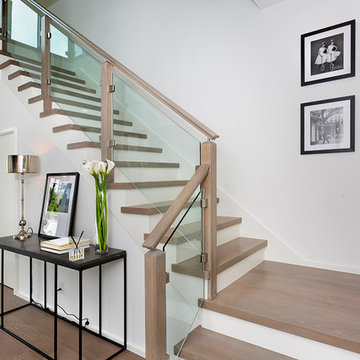
Staircase
Photo of a mid-sized modern wood u-shaped staircase in Other with glass risers and wood railing.
Photo of a mid-sized modern wood u-shaped staircase in Other with glass risers and wood railing.
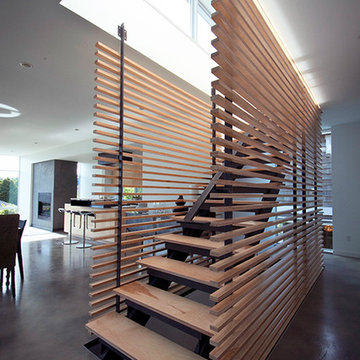
Design ideas for a mid-sized modern wood straight staircase in Seattle with open risers and wood railing.
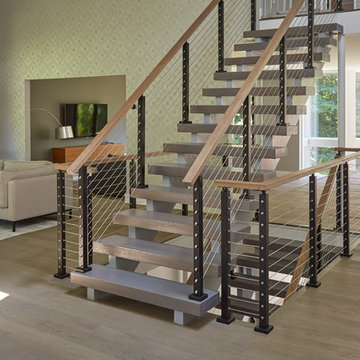
This urban home in New York achieves an open feel with several flights of floating stairs accompanied by cable railing. The surface mount posts were manufactured from Aluminum and finished with our popular black powder coat. The system is topped off with our 6000 mission-style handrail. The floating stairs are accented by 3 1/2″ treads made from White Oak. Altogether, the system further’s the home’s contemporary design.
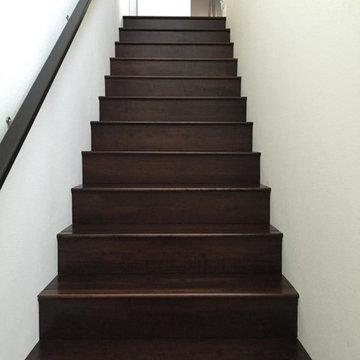
Engineered Oak Stained Wood Stairs 7 1/2 in.
Design ideas for a modern wood straight staircase in Los Angeles with wood risers and wood railing.
Design ideas for a modern wood straight staircase in Los Angeles with wood risers and wood railing.
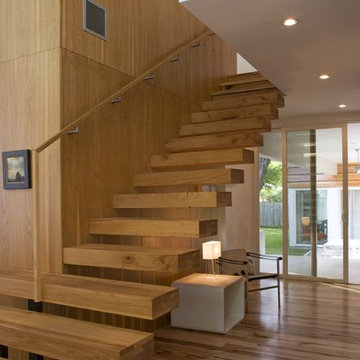
© Jacob Termansen Photography
Inspiration for a modern wood floating staircase in Austin with open risers and wood railing.
Inspiration for a modern wood floating staircase in Austin with open risers and wood railing.
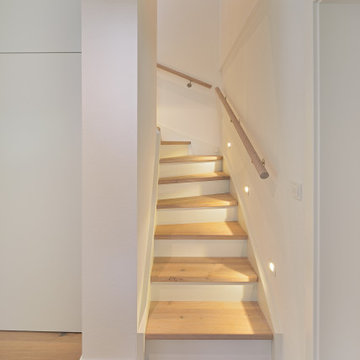
Das Dachgeschoss war vormals nur über das Treppenhaus zugängig. Die Neuerschließung über den Wohnraum verbindet die beiden Geschosse nun zu einer Einheit. Treppe aus Massivholz, 3x viertelgewendelt, Trittstufen in Eiche, weiß geölt. Stellstufen und Wangen in weiß lackiertem Holz.
Modern Staircase Design Ideas with Wood Railing
1