Modern Storage and Wardrobe Design Ideas
Refine by:
Budget
Sort by:Popular Today
141 - 160 of 2,057 photos
Item 1 of 3
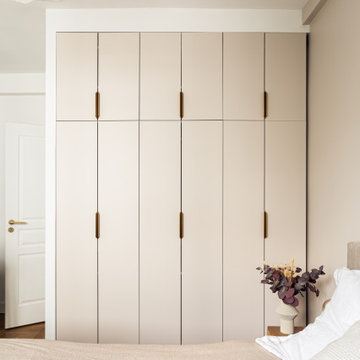
Le dressing de la chambre parentale est travaillé sur la base de caissons intérieur @ikeafrance et de façades sur mesure en médium peint de la couleur grège de chez @ressource_peintures
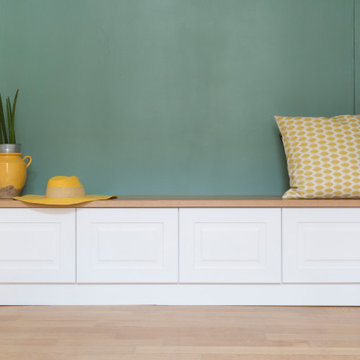
Mid-sized modern gender-neutral dressing room in Paris with recessed-panel cabinets, white cabinets, light hardwood floors and beige floor.
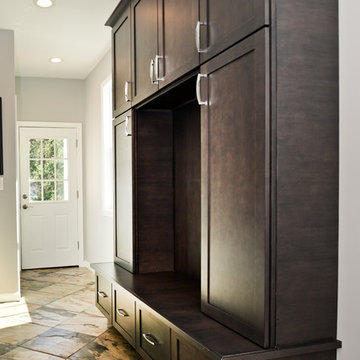
Side Addition to Oak Hill Home
After living in their Oak Hill home for several years, they decided that they needed a larger, multi-functional laundry room, a side entrance and mudroom that suited their busy lifestyles.
A small powder room was a closet placed in the middle of the kitchen, while a tight laundry closet space overflowed into the kitchen.
After meeting with Michael Nash Custom Kitchens, plans were drawn for a side addition to the right elevation of the home. This modification filled in an open space at end of driveway which helped boost the front elevation of this home.
Covering it with matching brick facade made it appear as a seamless addition.
The side entrance allows kids easy access to mudroom, for hang clothes in new lockers and storing used clothes in new large laundry room. This new state of the art, 10 feet by 12 feet laundry room is wrapped up with upscale cabinetry and a quartzite counter top.
The garage entrance door was relocated into the new mudroom, with a large side closet allowing the old doorway to become a pantry for the kitchen, while the old powder room was converted into a walk-in pantry.
A new adjacent powder room covered in plank looking porcelain tile was furnished with embedded black toilet tanks. A wall mounted custom vanity covered with stunning one-piece concrete and sink top and inlay mirror in stone covered black wall with gorgeous surround lighting. Smart use of intense and bold color tones, help improve this amazing side addition.
Dark grey built-in lockers complementing slate finished in place stone floors created a continuous floor place with the adjacent kitchen flooring.
Now this family are getting to enjoy every bit of the added space which makes life easier for all.
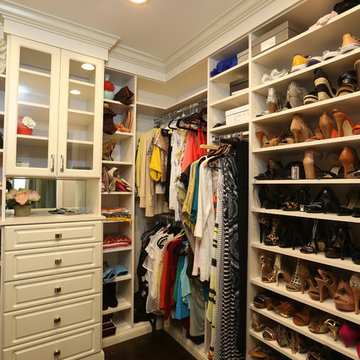
Our homeowner approached us first in order to remodel her master suite. Her shower was leaking and she wanted to turn 2 separate closets into one enviable walk in closet. This homeowners projects have been completed in multiple phases. The second phase was focused on the kitchen, laundry room and converting the dining room to an office. View before and after images of the project here:
http://www.houzz.com/discussions/4412085/m=23/dining-room-turned-office-in-los-angeles-ca
https://www.houzz.com/discussions/4425079/m=23/laundry-room-refresh-in-la
https://www.houzz.com/discussions/4440223/m=23/banquette-driven-kitchen-remodel-in-la
We feel fortunate that she has such great taste and furnished her home so well!
Bedroom: The art on the wall is a piece that the homeowner brought back from a trip to France. The room feels luxe and romantic.
Walk in Closet: The walk in closet features built in cabinetry including glass doored cabinets. It offer shoe storage, purse storage and even linens. The walk in closet has recessed lighting.
Master Bathroom: The master bathroom offers a make-up desk and plenty of lights and mirrors! Utilizing both pendant and recessed lighting, the bathroom feels bright and white even though it is a combination of white and beige. The white shaker cabinets are contrasted by a dark granite countertop. Favoring a large shower over a tub we were able to include a large niche for storage. The tile and floor are both limestone.
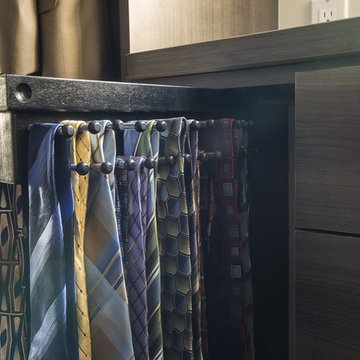
Tie storage.
Photo by: Closet Factory
Inspiration for a mid-sized modern gender-neutral walk-in wardrobe in Los Angeles with flat-panel cabinets and grey cabinets.
Inspiration for a mid-sized modern gender-neutral walk-in wardrobe in Los Angeles with flat-panel cabinets and grey cabinets.
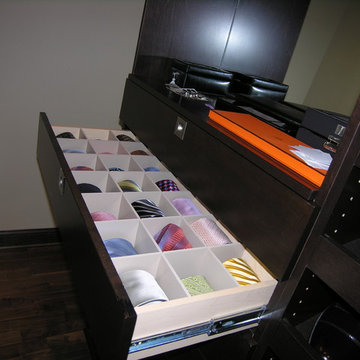
Interlocking PVC (white) Drawer Dividers (great for ties and belts)
{Perfection Custom Closets
www.APerfectCloset.com
Chicago, Illinois}
Design ideas for a small modern gender-neutral dressing room in Chicago.
Design ideas for a small modern gender-neutral dressing room in Chicago.
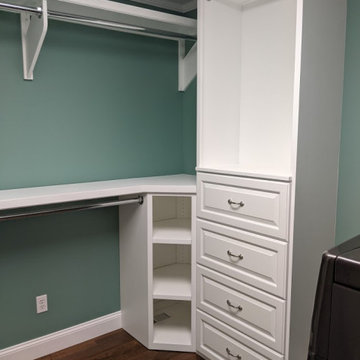
This lovely custom closet design adds tons of storage space to a small walk-in. The corner units make good use of otherwise wasted space.
Design ideas for a small modern walk-in wardrobe in Philadelphia with raised-panel cabinets, white cabinets, dark hardwood floors and brown floor.
Design ideas for a small modern walk-in wardrobe in Philadelphia with raised-panel cabinets, white cabinets, dark hardwood floors and brown floor.
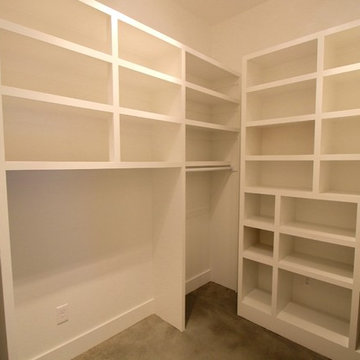
Small modern gender-neutral walk-in wardrobe in Other with open cabinets, white cabinets, concrete floors and grey floor.
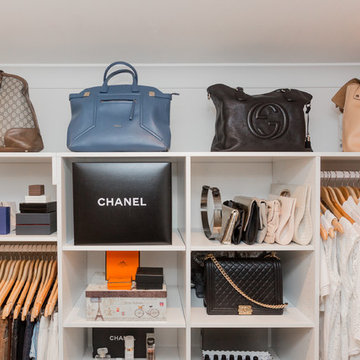
For the shelves that are up the top, then give the space purpose, give your luxury valuables a home.
This women's wardrobe now has great purpose, the space is now totally practical.
Frank Farrugia
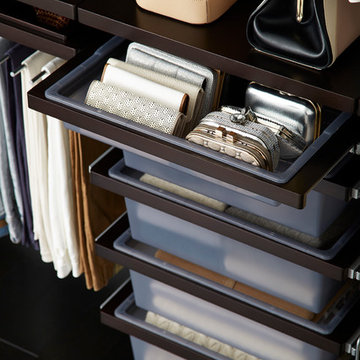
Our elfa Solid Drawers fit in both our elfa décor Drawer Frames (as shown) and Drawer Units and come in a variety of depths. They're great for storing everything from handbags and scarves to t-shirts and sweaters. The best part? They make it incredibly easy to switch your closet from season to season. Simply pop them out of the frame, add a lid and store on a shelf.
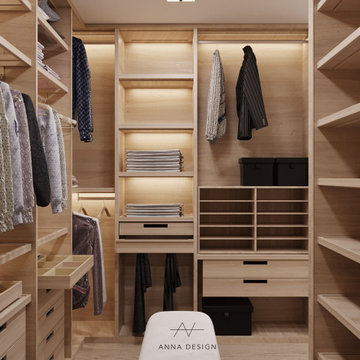
Walking-in closet, with large mirror and built in strip lights.
This is an example of a mid-sized modern gender-neutral walk-in wardrobe in Los Angeles with flat-panel cabinets, light wood cabinets, light hardwood floors and beige floor.
This is an example of a mid-sized modern gender-neutral walk-in wardrobe in Los Angeles with flat-panel cabinets, light wood cabinets, light hardwood floors and beige floor.
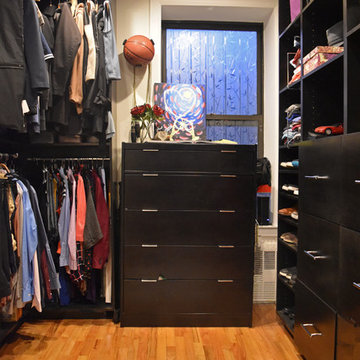
Dedicated his/her sides - a must!
Small modern gender-neutral walk-in wardrobe in New York with open cabinets, dark wood cabinets, light hardwood floors and brown floor.
Small modern gender-neutral walk-in wardrobe in New York with open cabinets, dark wood cabinets, light hardwood floors and brown floor.
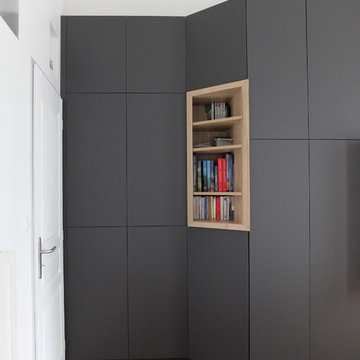
Mid-sized modern gender-neutral built-in wardrobe in Grenoble with flat-panel cabinets, grey cabinets, medium hardwood floors and brown floor.
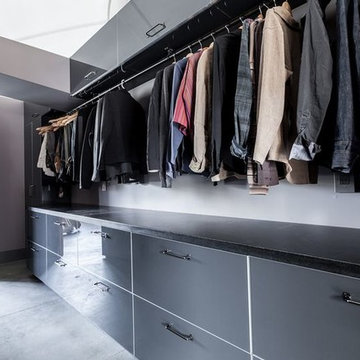
Patricia Chang
This is an example of a large modern men's walk-in wardrobe in San Francisco with flat-panel cabinets, grey cabinets, concrete floors and grey floor.
This is an example of a large modern men's walk-in wardrobe in San Francisco with flat-panel cabinets, grey cabinets, concrete floors and grey floor.
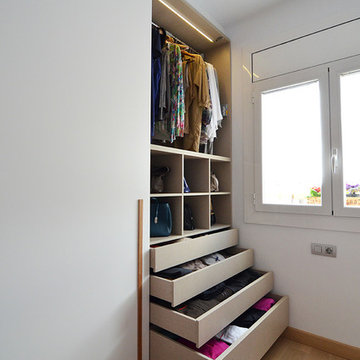
Estudi Trestrastos
Inspiration for a mid-sized modern gender-neutral built-in wardrobe in Barcelona with recessed-panel cabinets, white cabinets, medium hardwood floors and brown floor.
Inspiration for a mid-sized modern gender-neutral built-in wardrobe in Barcelona with recessed-panel cabinets, white cabinets, medium hardwood floors and brown floor.
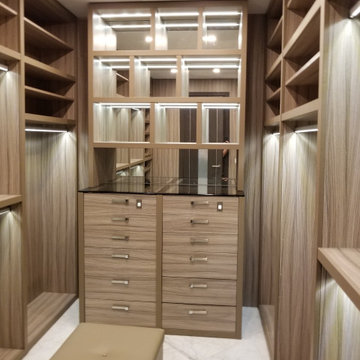
Inspiration for a mid-sized modern gender-neutral walk-in wardrobe in Miami with flat-panel cabinets, light wood cabinets, marble floors and white floor.
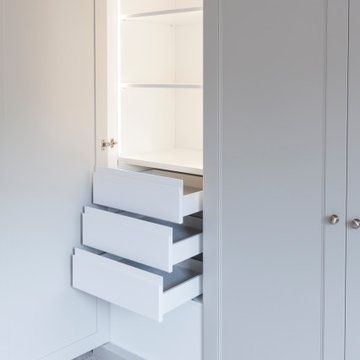
Shaker style wardrobes
Traditional moulding
Double height hanging rails
Drawers
Adjustable shelving
Fully spray painted to clients colour of choice
Farrow and Ball Cornforth white
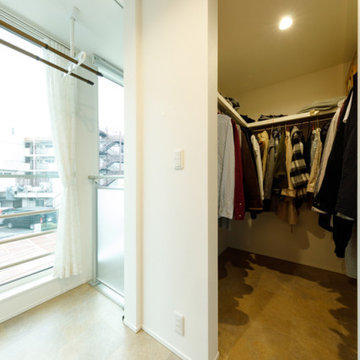
ランドリースペース、サンルームと共にウォークインのファミリークローゼットを配置しました。生活動線をコンパクトにまとめて、家事の負担を大きく軽減しています。
Small modern gender-neutral walk-in wardrobe in Tokyo Suburbs with open cabinets, white cabinets, porcelain floors, beige floor and wallpaper.
Small modern gender-neutral walk-in wardrobe in Tokyo Suburbs with open cabinets, white cabinets, porcelain floors, beige floor and wallpaper.
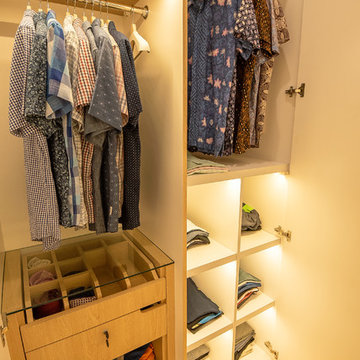
Design ideas for a small modern gender-neutral dressing room in Other with flat-panel cabinets, white cabinets, light hardwood floors and brown floor.
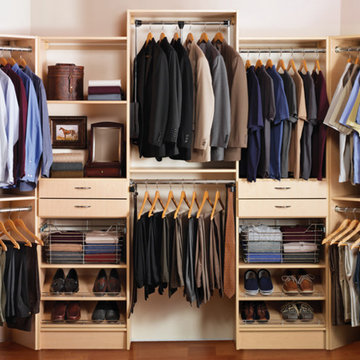
Small to Medium Custom Walk-in closet utilizing a space saving design to maximize hanging space in a medium size closet. Shown here in a Honey Maple finish, this design efficiently incorporates built in shoe storage, sliding storage baskets for T-Shirts & Sweaters, and two built in drawer system for additional storage.
Call Today to schedule your free in home consultation, and be sure to ask about our monthly promotions.
Tailored Living® & Premier Garage® Grand Strand / Mount Pleasant
OFFICE: 843-957-3309
EMAIL: jsnash@tailoredliving.com
WEB: tailoredliving.com/myrtlebeach
Modern Storage and Wardrobe Design Ideas
8