Modern Storage and Wardrobe Design Ideas
Refine by:
Budget
Sort by:Popular Today
1 - 20 of 2,054 photos
Item 1 of 3

We work with the finest Italian closet manufacturers in the industry. Their combination of creativity and innovation gives way to logical and elegant closet systems that we customize to your needs.
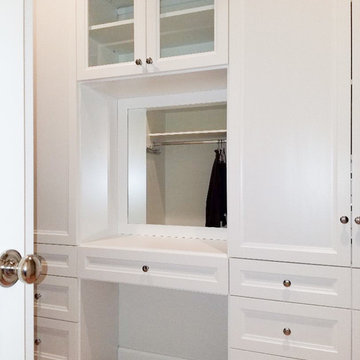
Photo of a mid-sized modern women's dressing room in New York with raised-panel cabinets, white cabinets, medium hardwood floors and brown floor.
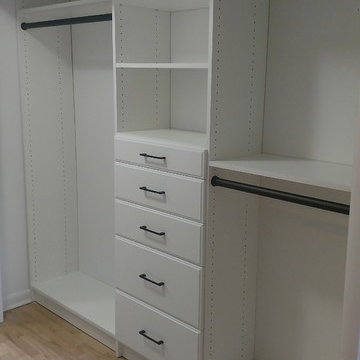
Beautiful master closet, floor mounted. With Plenty of drawers and a mixture of hanging.
This is an example of a mid-sized modern gender-neutral built-in wardrobe in New York with flat-panel cabinets, white cabinets and light hardwood floors.
This is an example of a mid-sized modern gender-neutral built-in wardrobe in New York with flat-panel cabinets, white cabinets and light hardwood floors.
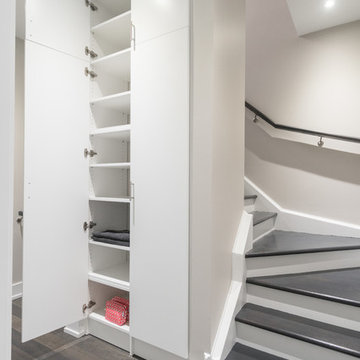
Custom hall closet
Inspiration for a small modern gender-neutral built-in wardrobe in Toronto with flat-panel cabinets, white cabinets and medium hardwood floors.
Inspiration for a small modern gender-neutral built-in wardrobe in Toronto with flat-panel cabinets, white cabinets and medium hardwood floors.
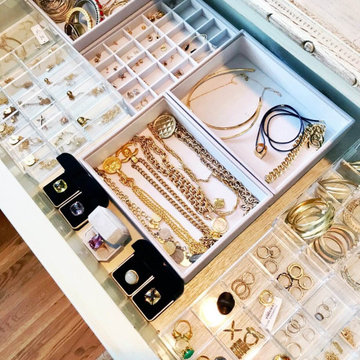
Our professional organizing services allow your jewelry collection shine and be more accessible | Raleigh, NC
Design ideas for a mid-sized modern women's dressing room in Raleigh with raised-panel cabinets, grey cabinets, medium hardwood floors and brown floor.
Design ideas for a mid-sized modern women's dressing room in Raleigh with raised-panel cabinets, grey cabinets, medium hardwood floors and brown floor.
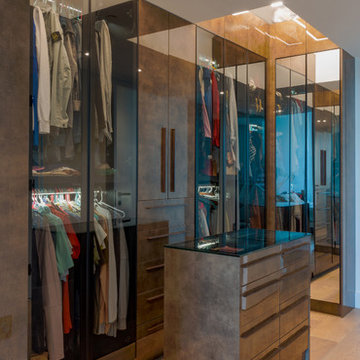
Island has lots of drawers and a glass top over the jewelry inserts.
So you can organize all your ties, belts, watches,
Inspiration for a large modern gender-neutral walk-in wardrobe in Miami with glass-front cabinets and brown cabinets.
Inspiration for a large modern gender-neutral walk-in wardrobe in Miami with glass-front cabinets and brown cabinets.
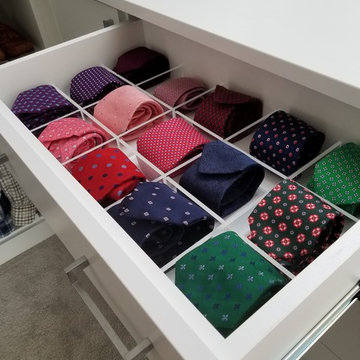
Drawer with lucite dividers for ties, socks, etc.
Mid-sized modern men's dressing room in DC Metro with flat-panel cabinets, white cabinets and carpet.
Mid-sized modern men's dressing room in DC Metro with flat-panel cabinets, white cabinets and carpet.
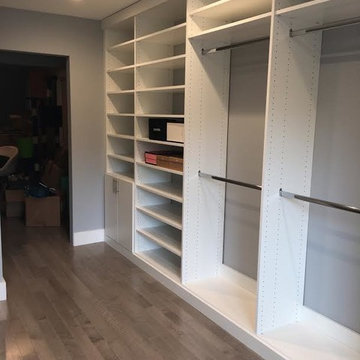
This Closet holds 110 pairs of shoes!
20 feet of linear hanging
5 drawers (with jewelry insert and lock)
1 vanity station (9 drawers)
White Melamine 16" Deep, no backing
Top and bottom flat trim
Closet is 16' x 8'
$9,000
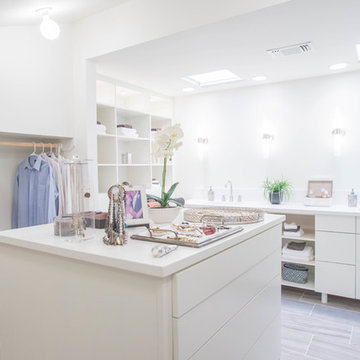
This is an example of a mid-sized modern gender-neutral dressing room in Houston with flat-panel cabinets, white cabinets and ceramic floors.
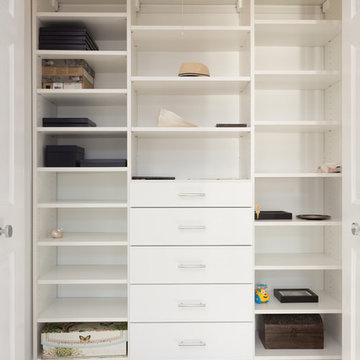
New custom made closets were installed all throughout the home. We made sure there would be plenty of shelves, drawers, and places to store those smaller items that don’t always have designated areas. Our closets are designed to keep belongings organized and clutter-free!
Home located in Chicago's North Side. Designed by Chi Renovation & Design who serve Chicago and it's surrounding suburbs, with an emphasis on the North Side and North Shore. You'll find their work from the Loop through Humboldt Park, Lincoln Park, Skokie, Evanston, Wilmette, and all of the way up to Lake Forest.
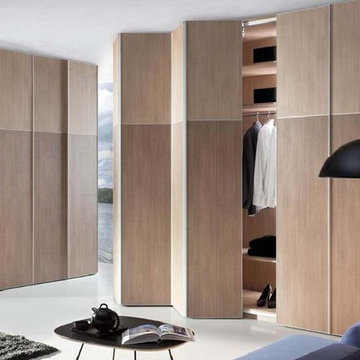
Bifold Doors "Etude 4" Frameless System with Laminated Wood Panel insert by Komandor Canada
Design ideas for a large modern storage and wardrobe in Toronto.
Design ideas for a large modern storage and wardrobe in Toronto.
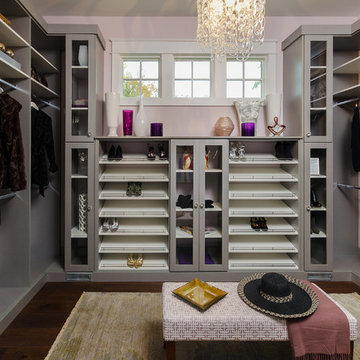
Grey melamine, Lucite door inserts, metal toe stop femces
This is an example of a mid-sized modern women's walk-in wardrobe in Los Angeles with flat-panel cabinets, grey cabinets and dark hardwood floors.
This is an example of a mid-sized modern women's walk-in wardrobe in Los Angeles with flat-panel cabinets, grey cabinets and dark hardwood floors.
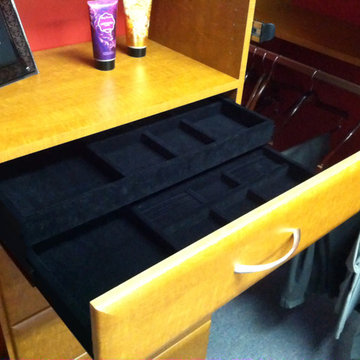
Keep your area clean and tidy with this accessory drawer.
Design ideas for a modern gender-neutral walk-in wardrobe in Atlanta with flat-panel cabinets.
Design ideas for a modern gender-neutral walk-in wardrobe in Atlanta with flat-panel cabinets.
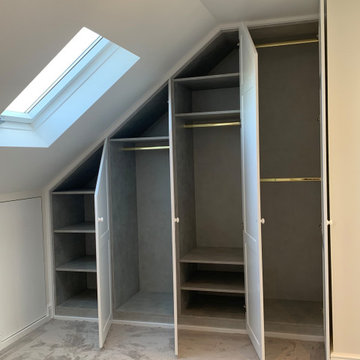
Classic design of those shaker style bespoke wardrobes that has been perfectly fitted in a new loft conversion bedrooms.
Design featuring: polished brass rails and spray lacquer doors matching Little Greene French grey. Hand made and painted knob handles made form natural wood in the exact same colour.
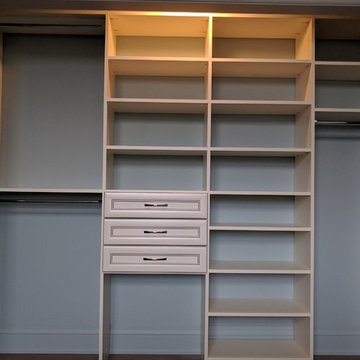
Custom closet in a little girl's room
Mid-sized modern women's built-in wardrobe in Toronto with white cabinets, open cabinets and medium hardwood floors.
Mid-sized modern women's built-in wardrobe in Toronto with white cabinets, open cabinets and medium hardwood floors.
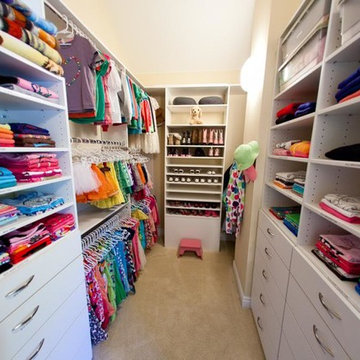
Located in Colorado. We would love to travel for you!
Mid-sized modern women's walk-in wardrobe in Denver with open cabinets, white cabinets and carpet.
Mid-sized modern women's walk-in wardrobe in Denver with open cabinets, white cabinets and carpet.

Primary closet, custom designed using two sections of Ikea Pax closet system in mixed colors (beige cabinets, white drawers and shelves, and dark gray rods) with plenty of pull out trays for jewelry and accessories organization, and glass drawers. Additionally, Ikea's Billy Bookcase was added for shallow storage (11" deep) for hats, bags, and overflow bathroom storage. Back of the bookcase was wallpapered in blue grass cloth textured peel & stick wallpaper for custom look without splurging. Short hanging area in the secondary wardrobe unit is planned for hanging bras, but could also be used for hanging folded scarves, handbags, shorts, or skirts. Shelves and rods fill in the remaining closet space to provide ample storage for clothes and accessories. Long hanging space is located on the same wall as the Billy bookcase and is hung extra high to keep floor space available for suitcases or a hamper. Recessed lights and decorative, gold star design flush mounts light the closet with crisp, neutral white light for optimal visibility and color rendition.
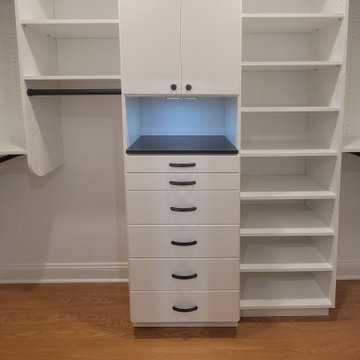
Inspiration for a mid-sized modern gender-neutral walk-in wardrobe in Cleveland with flat-panel cabinets, white cabinets, light hardwood floors and brown floor.
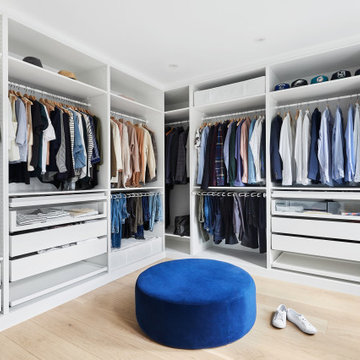
An open concept was among the priorities for the renovation of this split-level St Lambert home. The interiors were stripped, walls removed and windows condemned. The new floor plan created generous sized living spaces that are complemented by low profile and minimal furnishings.
The kitchen is a bold statement featuring deep navy matte cabinetry and soft grey quartz counters. The 14’ island was designed to resemble a piece of furniture and is the perfect spot to enjoy a morning coffee or entertain large gatherings. Practical storage needs are accommodated in full height towers with flat panel doors. The modern design of the solarium creates a panoramic view to the lower patio and swimming pool.
The challenge to incorporate storage in the adjacent living room was solved by juxtaposing the dramatic dark kitchen millwork with white built-ins and open wood shelving.
The tiny 25sf master ensuite includes a custom quartz vanity with an integrated double sink.
Neutral and organic materials maintain a pure and calm atmosphere.
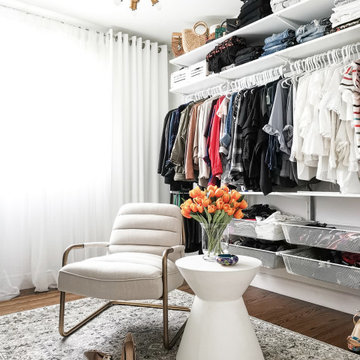
Inspiration for a mid-sized modern women's walk-in wardrobe in Toronto with open cabinets, white cabinets, medium hardwood floors and brown floor.
Modern Storage and Wardrobe Design Ideas
1