Modern Stucco Exterior Design Ideas
Refine by:
Budget
Sort by:Popular Today
101 - 120 of 7,024 photos
Item 1 of 3
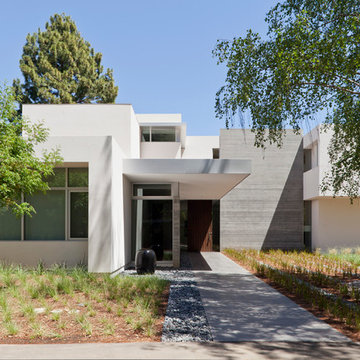
Russell Abraham
Photo of a large modern two-storey stucco white exterior in San Francisco with a flat roof.
Photo of a large modern two-storey stucco white exterior in San Francisco with a flat roof.
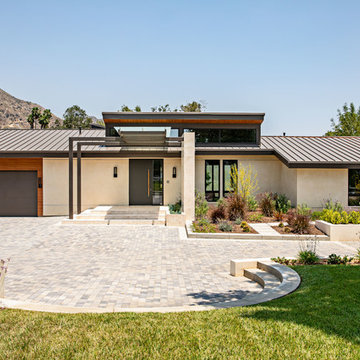
A Southern California contemporary residence designed by Atelier R Design with the Glo European Windows D1 Modern Entry door accenting the modern aesthetic.
Sterling Reed Photography
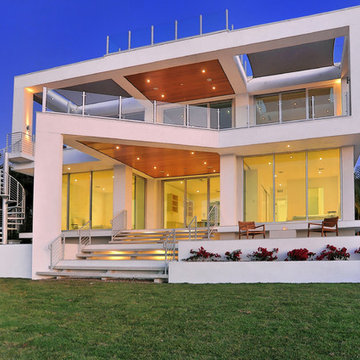
The concept began with creating an international style modern residence taking full advantage of the 360 degree views of Sarasota downtown, the Gulf of Mexico, Sarasota Bay and New Pass. A court yard is surrounded by the home which integrates outdoor and indoor living.
This 6,400 square foot residence is designed around a central courtyard which connects the garage and guest house in the front, to the main house in the rear via fire bowl and lap pool lined walkway on the first level and bridge on the second level. The architecture is ridged yet fluid with the use of teak stained cypress and shade sails that create fluidity and movement in the architecture. The courtyard becomes a private day and night-time oasis with fire, water and cantilevered stair case leading to the front door which seconds as bleacher style seating for watching swimmers in the 60 foot long wet edge lap pool. A royal palm tree orchard frame the courtyard for a true tropical experience.
The façade of the residence is made up of a series of picture frames that frame the architecture and the floor to ceiling glass throughout. The rear covered balcony takes advantage of maximizing the views with glass railings and free spanned structure. The bow of the balcony juts out like a ship breaking free from the rear frame to become the second level scenic overlook. This overlook is rivaled by the full roof top terrace that is made up of wood decking and grass putting green which has a 360 degree panorama of the surroundings.
The floor plan is a reverse style plan with the secondary bedrooms and rooms on the first floor and the great room, kitchen and master bedroom on the second floor to maximize the views in the most used rooms of the house. The residence accomplishes the goals in which were set forth by creating modern design in scale, warmth, form and function.
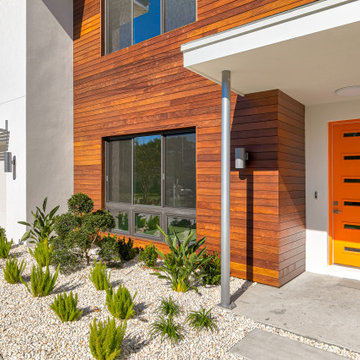
Smooth finish stucco with ipe siding, metal awnings, metal porch post, modern cylinder style lighting, operable lower ventilation windows, modern front door.
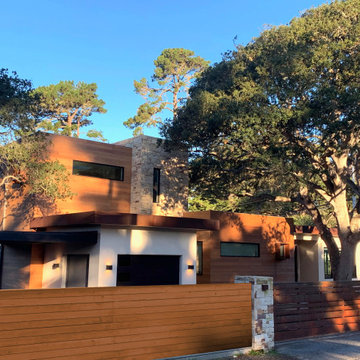
Western Red Cedar - Horizontal Siding
Stucco - White Smooth
Stone Clad - Stacked Carmel Stone
Corten Steel - Window Frames, Fascia, Entry Gate
Aluminum Windows - Black Push-Out Casement
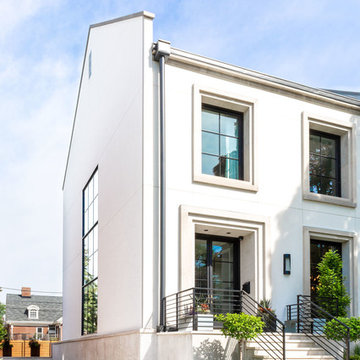
This modern home on Milwaukee's north side has a very clean ascetic. Notice the drive-under garage -- MDI facilitated maximizing this city-lot's potential by hiding a multi-car garage under the back yard with direct access to the home's basement.
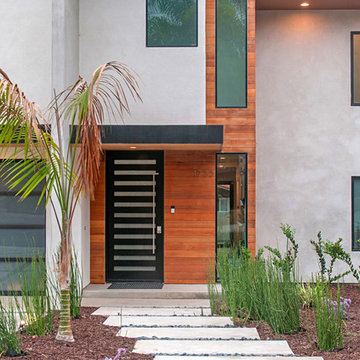
This is an example of a large modern two-storey stucco beige house exterior in San Diego with a flat roof.
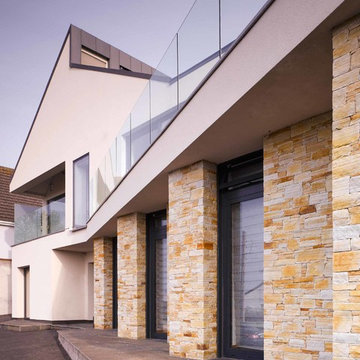
This dramatic house was designed to take full advantage of this fantastic site and the views that it offers over Howth. The site slopes steeply upwards from the street entrance on the North of the site to the South with a change in level of in excess of 6m, with a substantial part of the change of level occurring towards the front of the site. The house is very energy efficiency and has a low level of energy consumption. This was achieved through the use of solar water heating and high levels of insulation allowing the internal environment of this large house to be heated by a very small boiler that is rarely required.
The exterior features off-white render, glazed balconies, zinc and a selection of indigenous stones.
Photos by Ros Kavanagh
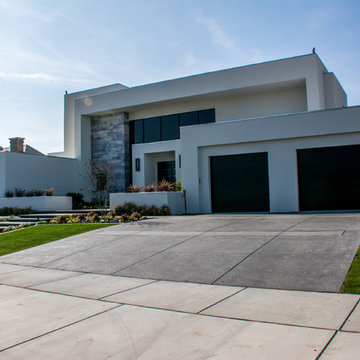
Design ideas for a large modern two-storey stucco white exterior in Los Angeles with a flat roof.
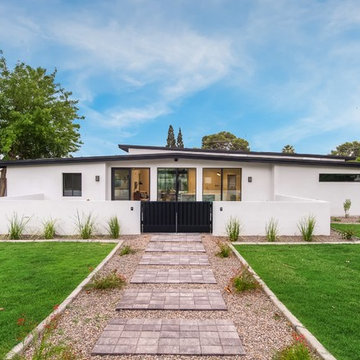
Design ideas for a mid-sized modern one-storey stucco white exterior in Phoenix with a flat roof.
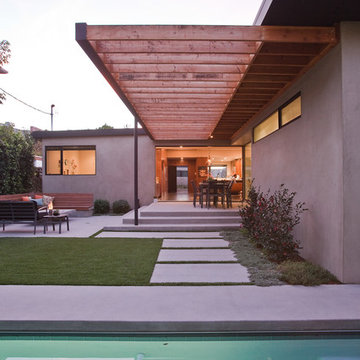
Michael Weschler
Design ideas for a large modern one-storey stucco exterior in Los Angeles.
Design ideas for a large modern one-storey stucco exterior in Los Angeles.
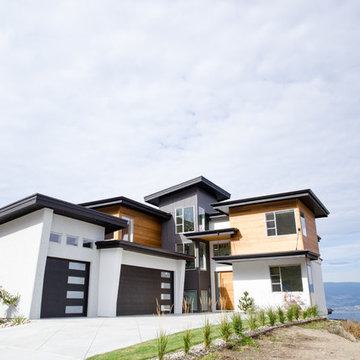
This home has a variety of finishes used on the exterior. These include; cedar siding, acrylic stucco, smooth stucco made to look like concrete and corrugated steel.
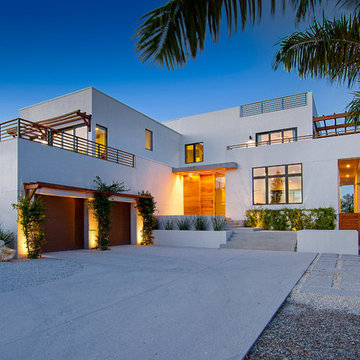
Ryan Gamma Photography
Photo of a large modern split-level stucco beige exterior in Tampa with a flat roof.
Photo of a large modern split-level stucco beige exterior in Tampa with a flat roof.
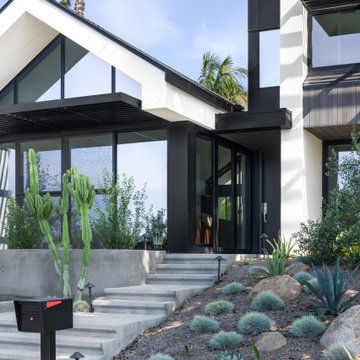
Close-up of walkway to modern house entry.
Photo of a modern stucco white house exterior in San Diego with a gable roof, a shingle roof and a black roof.
Photo of a modern stucco white house exterior in San Diego with a gable roof, a shingle roof and a black roof.
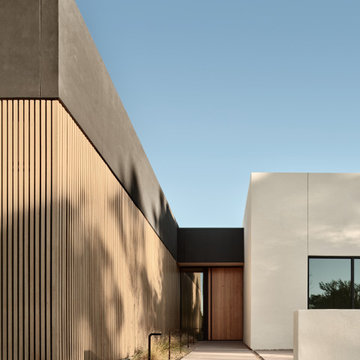
Photos by Roehner + Ryan
Photo of a large modern one-storey stucco white house exterior in Phoenix with a flat roof.
Photo of a large modern one-storey stucco white house exterior in Phoenix with a flat roof.
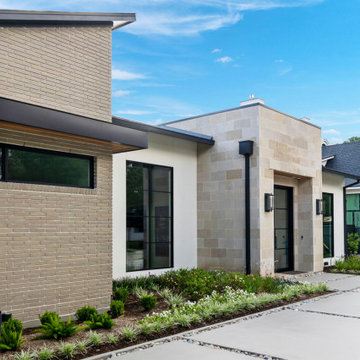
Inspiration for an expansive modern one-storey stucco beige house exterior in Houston with a hip roof, a metal roof and a black roof.
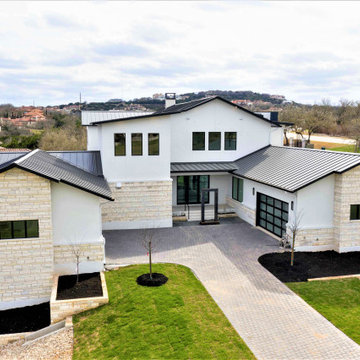
Large modern two-storey stucco white house exterior in Austin with a grey roof and a metal roof.
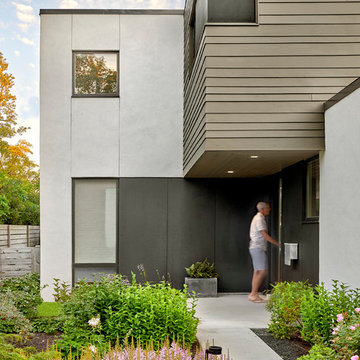
Tony Soluri
This is an example of a mid-sized modern two-storey stucco white house exterior in Chicago with a flat roof.
This is an example of a mid-sized modern two-storey stucco white house exterior in Chicago with a flat roof.
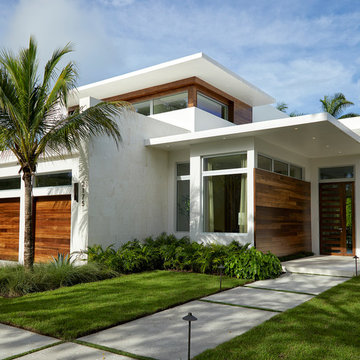
Daniel Newcomb photography
This is an example of a large modern two-storey stucco white house exterior in Miami with a flat roof and a green roof.
This is an example of a large modern two-storey stucco white house exterior in Miami with a flat roof and a green roof.
Modern Stucco Exterior Design Ideas
6
