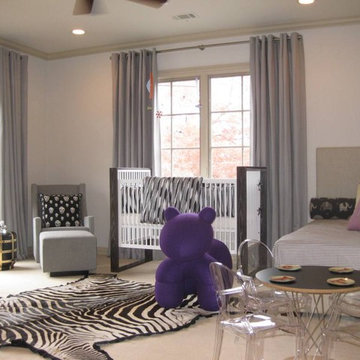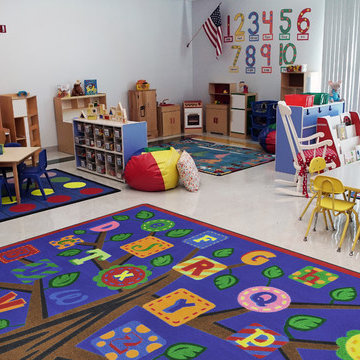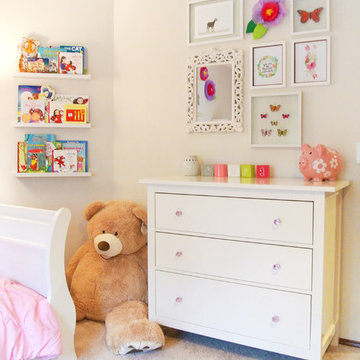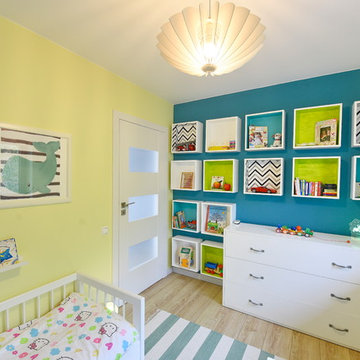Modern Toddler Room Design Ideas
Refine by:
Budget
Sort by:Popular Today
81 - 100 of 713 photos
Item 1 of 3
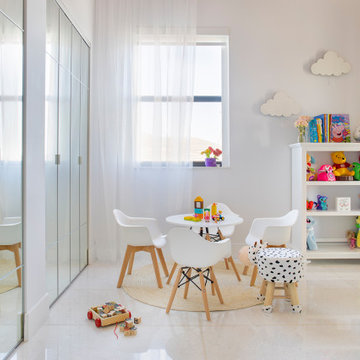
Our clients moved from Dubai to Miami and hired us to transform a new home into a Modern Moroccan Oasis. Our firm truly enjoyed working on such a beautiful and unique project.
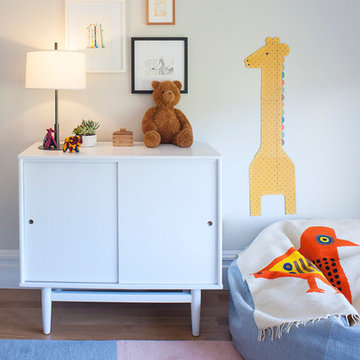
For this San Francisco family of five, RBD was hired to make the space unique and functional for three toddlers under the age of four, but to also maintain a sophisticated look. Wallpaper covers the Dining Room, Powder Room, Master Bathroom, and the inside of the Entry Closet for a fun treat each time it gets opened! With furnishings, lighting, window treatments, plants and accessories RBD transformed the home from mostly grays and whites to a space with personality and warmth.
With the partnership of Ted Boerner RBD helped design a custom television cabinet to conceal the TV and AV equipment in the living room. Across the way sits a kid-friendly blueberry leather sofa perfect for movie nights. Finally, a custom piece of art by Donna Walker was commissioned to tie the room together. In the dining room RBD worked around the client's existing teak table and paired it with Viennese Modernist Chairs in the manner of Oswald Haerdtl. Lastly a Jonathan Browning chandelier is paired with a Pinch sideboard and Anewall Wallpaper for casual sophistication.
Photography by: Sharon Risedorph
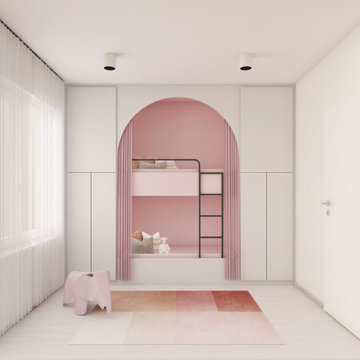
Photo of a small modern kids' room for girls in Munich with pink walls, light hardwood floors and white floor.
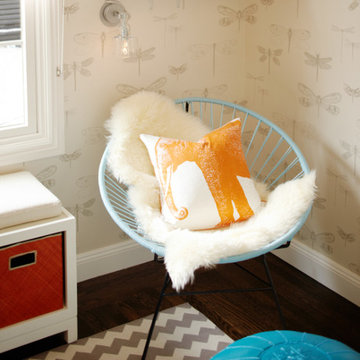
Design ideas for a mid-sized modern gender-neutral kids' room in San Francisco with dark hardwood floors and beige walls.
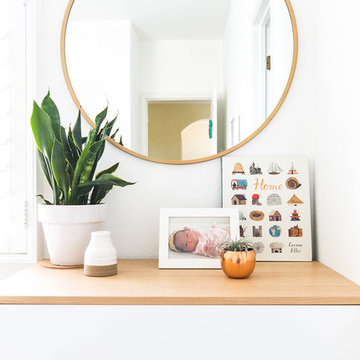
For her third birthday, her mom wanted to gift her a bright, colorful big girl’s room to mark the milestone from crib to bed. We opted for budget-friendly furniture and stayed within our clean and bright aesthetic while still aiming to please our very pink-loving three-year-old.
Photos by Christy Q Photography
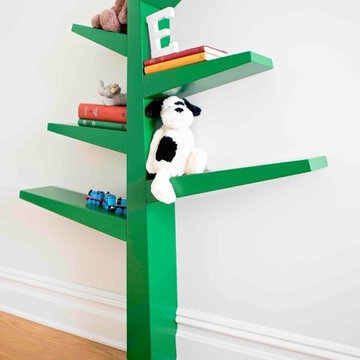
Adorable, fun playroom with book tree and colorful rug. Photo by Alexey Gold-Dvoryadkin
Inspiration for a mid-sized modern gender-neutral kids' room in New York with white walls, light hardwood floors and brown floor.
Inspiration for a mid-sized modern gender-neutral kids' room in New York with white walls, light hardwood floors and brown floor.
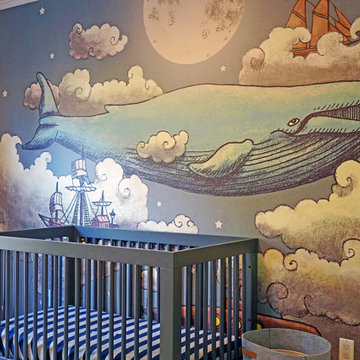
Che Interiors worked closely with our client to plan, design, and implement a renovation of two children’s rooms, create a mudroom with laundry area in an unused downstairs space, renovate a kitchenette area, and create a home office space in a downstairs living room by adding floor to ceiling room dividers. As the children were growing so were their needs and we took this into account when planning for both kids’ rooms. As one child was graduating to a big kids room the other was moving into their siblings nursery. We wanted to update the nursery so that it became something new and unique to its new inhabitant. For this room we repurposed a lot of the furniture, repainted all the walls, added a striking outer-space whale wallpaper that would grow with the little one and added a few new features; a toddlers busy board with fun twists and knobs to encourage brain function and growth, a few floor mats for rolling around, and a climbing arch that could double as a artist work desk as the little grows. Downstairs we created a whimsical big kids room by repainting all the walls, building a custom bookshelf, sourcing the coolest toddler bed with trundle for sleepovers, featured a whimsical wonderland wallpaper, adding a few animal toy baskets, we sourced large monstera rugs, a toddlers table with chairs, fun colorful felt hooks and a few climbing foam pieces for jumping and rolling on. For the kitchenette, we worked closely with the General Contractor to repaint the cabinets, add handle pulls, and install new mudroom and laundry furniture. We carried the kitchenette green color to the bathroom cabinets and to the floor to ceiling room dividers for the home office space. Lastly we brought in an organization team to help de-clutter and create a fluid everything-has-its-place system that would make our client’s lives easier.
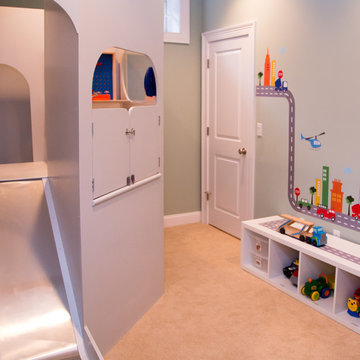
Julianna Webb
Design ideas for a mid-sized modern kids' room for boys in New York with grey walls and carpet.
Design ideas for a mid-sized modern kids' room for boys in New York with grey walls and carpet.
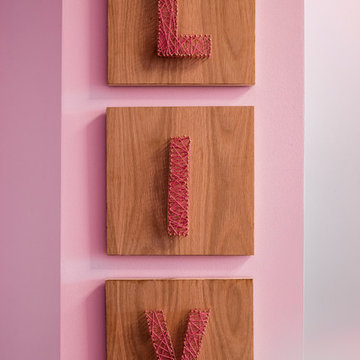
Photo of a modern toddler room for girls in Miami with pink walls, porcelain floors and grey floor.
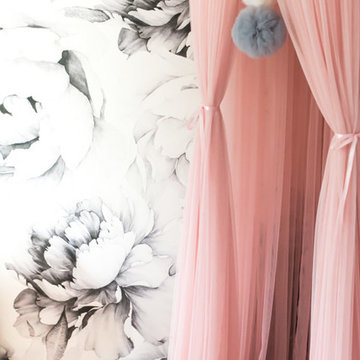
Susan Papazian
Modern kids' room in Sydney with grey walls, carpet and beige floor for girls.
Modern kids' room in Sydney with grey walls, carpet and beige floor for girls.
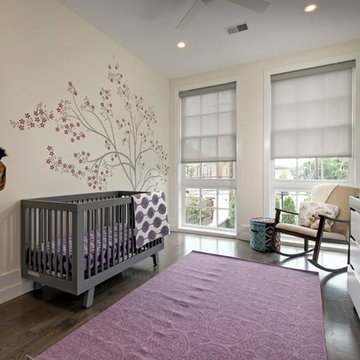
http://www.jbaraphoto.com/
Photo of a mid-sized modern kids' room for girls in Chicago with white walls and medium hardwood floors.
Photo of a mid-sized modern kids' room for girls in Chicago with white walls and medium hardwood floors.
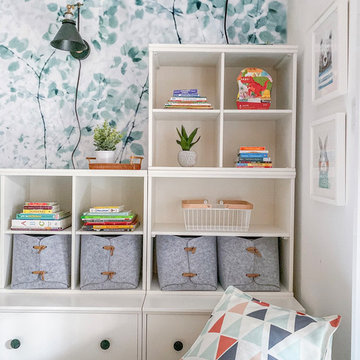
A lovely Brooklyn Townhouse with an underutilized garden floor (walk out basement) gets a full redesign to expand the footprint of the home. The family of four needed a playroom for toddlers that would grow with them, as well as a multifunctional guest room and office space. The modern play room features a calming tree mural background juxtaposed with vibrant wall decor and a beanbag chair.. Plenty of closed and open toy storage, a chalkboard wall, and large craft table foster creativity and provide function. Carpet tiles for easy clean up with tots and a sleeper chair allow for more guests to stay. The guest room design is sultry and decadent with golds, blacks, and luxurious velvets in the chair and turkish ikat pillows. A large chest and murphy bed, along with a deco style media cabinet plus TV, provide comfortable amenities for guests despite the long narrow space. The glam feel provides the perfect adult hang out for movie night and gaming. Tibetan fur ottomans extend seating as needed.
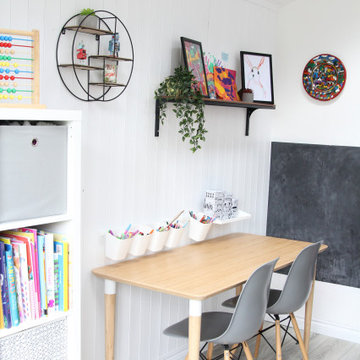
Photo of a small modern gender-neutral kids' room in Limerick with white walls, laminate floors and grey floor.
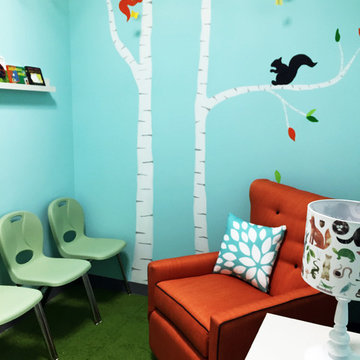
Children’s waiting room interior design project at Princeton University. I was beyond thrilled when contacted by a team of scientists ( psychologists and neurologists ) at Princeton University. This group of professors and graduate students from the Turk-Brown Laboratory are conducting research on the infant’s brain by using functional magnetic resonance imaging (or fMRI), to see how they learn, remember and think. My job was to turn a tiny 7’x10′ windowless study room into an inviting but not too “clinical” waiting room for the mothers or fathers and siblings of the babies being studied.
We needed to ensure a comfortable place for parents to rock and feed their babies while waiting their turn to go back to the laboratory, as well as a place to change the babies if needed. We wanted to stock some shelves with good books and while the room looks complete, we’re still sourcing something interactive to mount to the wall to help entertain toddlers who want something more active than reading or building blocks.
Since there are no windows, I wanted to bring the outdoors inside. Princeton University‘s colors are orange, gray and black and the history behind those colors is very interesting. It seems there are a lot of squirrels on campus and these colors were selected for the three colors of squirrels often seem scampering around the university grounds. The orange squirrels are now extinct, but the gray and black squirrels are abundant, as I found when touring the campus with my son on installation day. Therefore we wanted to reflect this history in the room and decided to paint silhouettes of squirrels in these three colors throughout the room.
While the ceilings are 10′ high in this tiny room, they’re very drab and boring. Given that it’s a drop ceiling, we can’t paint it a fun color as I typically do in my nurseries and kids’ rooms. To distract from the ugly ceiling, I contacted My Custom Creation through their Etsy shop and commissioned them to create a custom butterfly mobile to suspend from the ceiling to create a swath of butterflies moving across the room. Their customer service was impeccable and the end product was exactly what we wanted!
The flooring in the space was simply coated concrete so I decided to use Flor carpet tiles to give it warmth and a grass-like appeal. These tiles are super easy to install and can easily be removed without any residual on the floor. I’ll be using them more often for sure!
See more photos of our commercial interior design job below and contact us if you need a unique space designed for children. We don’t just design nurseries and bedrooms! We’re game for anything!
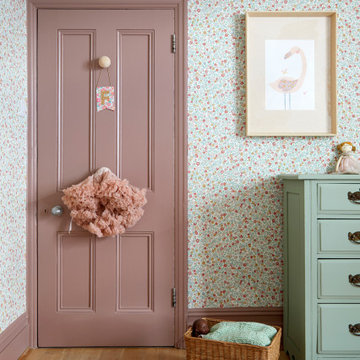
Born & Bred Studio - Pretty Floral Nursery, Muswell Hill, London
Photo of a mid-sized modern kids' room for girls in London with pink walls and light hardwood floors.
Photo of a mid-sized modern kids' room for girls in London with pink walls and light hardwood floors.
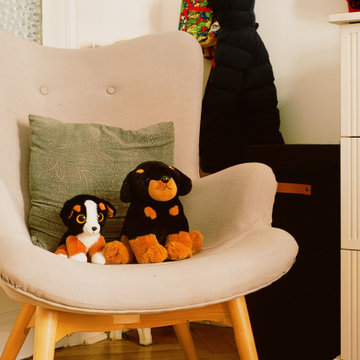
Design ideas for a mid-sized modern kids' room for boys in Nice with blue walls, light hardwood floors and beige floor.
Modern Toddler Room Design Ideas
5
