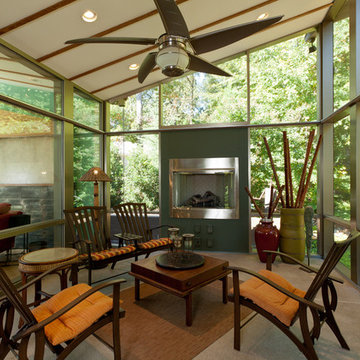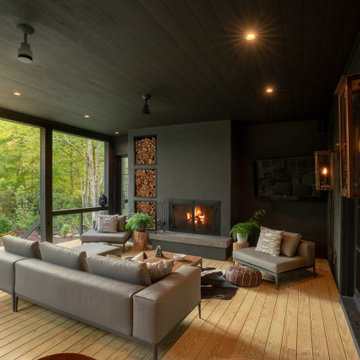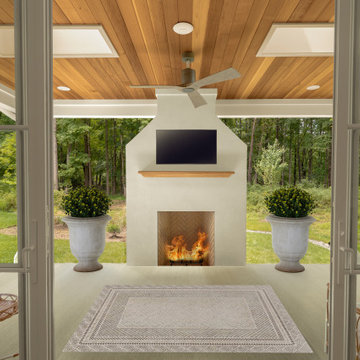Modern Verandah Design Ideas with with Fireplace
Refine by:
Budget
Sort by:Popular Today
1 - 20 of 70 photos
Item 1 of 3
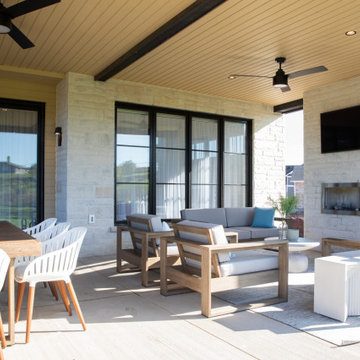
This is an example of a large modern backyard verandah in Toronto with with fireplace, decking and a roof extension.
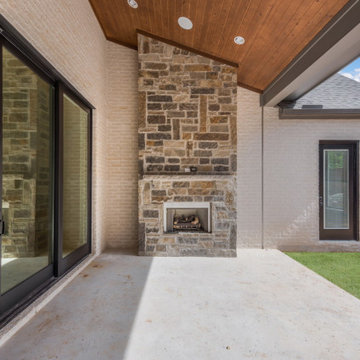
Photo of a large modern backyard verandah in Dallas with with fireplace, concrete slab and a roof extension.
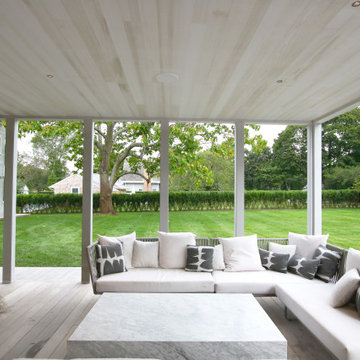
A Screened Porch, with the Screens Removed, is More Adult-Oriented with Casual Seating Around a Fireplace and a Large Outdoor Dining Table
Design ideas for a large modern backyard verandah in New York with with fireplace, decking and a roof extension.
Design ideas for a large modern backyard verandah in New York with with fireplace, decking and a roof extension.
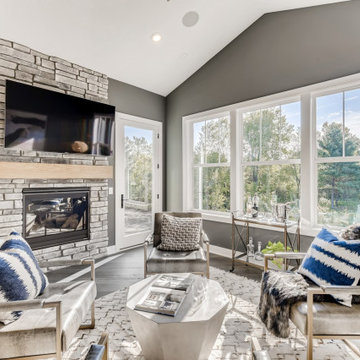
Right off the kitchen, exterior door to deck that spans full length of home all the way to master bedroom exterior door.
Photo of a mid-sized modern verandah in Minneapolis with with fireplace.
Photo of a mid-sized modern verandah in Minneapolis with with fireplace.
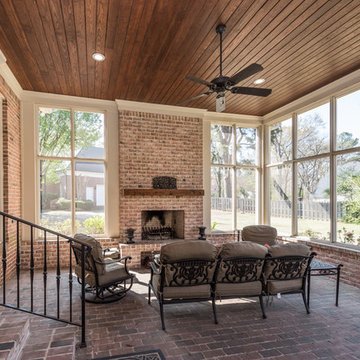
The Kelley's new screened in Porch built by Tim Disalvo & Co. is a site to be seen with the brick flooring and brick fireplace being the stars of the show. If you are looking to add a porch where you can gather with your friends and family give us a call at 901-753-8304 we would love to hear from you.
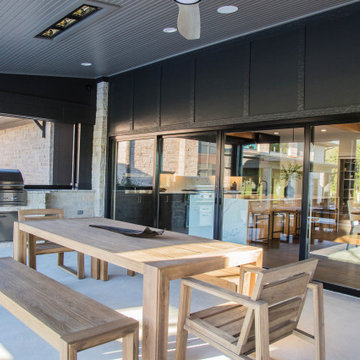
The large wall of sliding glass doors provide easy access to the home's back porch and views of the distant pond and woods.
Design ideas for an expansive modern backyard verandah in Indianapolis with with fireplace, concrete slab and a roof extension.
Design ideas for an expansive modern backyard verandah in Indianapolis with with fireplace, concrete slab and a roof extension.
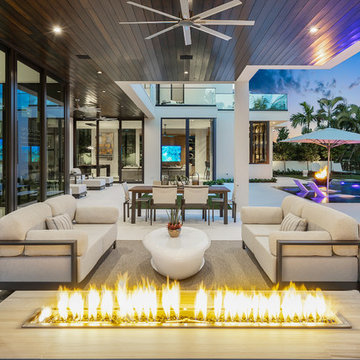
Modern home front entry features a voice over Internet Protocol Intercom Device to interface with the home's Crestron control system for voice communication at both the front door and gate.
Signature Estate featuring modern, warm, and clean-line design, with total custom details and finishes. The front includes a serene and impressive atrium foyer with two-story floor to ceiling glass walls and multi-level fire/water fountains on either side of the grand bronze aluminum pivot entry door. Elegant extra-large 47'' imported white porcelain tile runs seamlessly to the rear exterior pool deck, and a dark stained oak wood is found on the stairway treads and second floor. The great room has an incredible Neolith onyx wall and see-through linear gas fireplace and is appointed perfectly for views of the zero edge pool and waterway. The center spine stainless steel staircase has a smoked glass railing and wood handrail.
Photo courtesy Royal Palm Properties
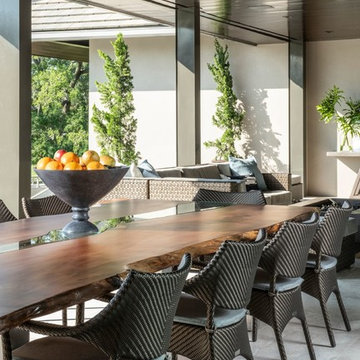
Gorgeous patio with a view of the adjacent horse farm
Design ideas for a large modern backyard verandah in Orlando with with fireplace, natural stone pavers and a roof extension.
Design ideas for a large modern backyard verandah in Orlando with with fireplace, natural stone pavers and a roof extension.

This modern waterfront home was built for today’s contemporary lifestyle with the comfort of a family cottage. Walloon Lake Residence is a stunning three-story waterfront home with beautiful proportions and extreme attention to detail to give both timelessness and character. Horizontal wood siding wraps the perimeter and is broken up by floor-to-ceiling windows and moments of natural stone veneer.
The exterior features graceful stone pillars and a glass door entrance that lead into a large living room, dining room, home bar, and kitchen perfect for entertaining. With walls of large windows throughout, the design makes the most of the lakefront views. A large screened porch and expansive platform patio provide space for lounging and grilling.
Inside, the wooden slat decorative ceiling in the living room draws your eye upwards. The linear fireplace surround and hearth are the focal point on the main level. The home bar serves as a gathering place between the living room and kitchen. A large island with seating for five anchors the open concept kitchen and dining room. The strikingly modern range hood and custom slab kitchen cabinets elevate the design.
The floating staircase in the foyer acts as an accent element. A spacious master suite is situated on the upper level. Featuring large windows, a tray ceiling, double vanity, and a walk-in closet. The large walkout basement hosts another wet bar for entertaining with modern island pendant lighting.
Walloon Lake is located within the Little Traverse Bay Watershed and empties into Lake Michigan. It is considered an outstanding ecological, aesthetic, and recreational resource. The lake itself is unique in its shape, with three “arms” and two “shores” as well as a “foot” where the downtown village exists. Walloon Lake is a thriving northern Michigan small town with tons of character and energy, from snowmobiling and ice fishing in the winter to morel hunting and hiking in the spring, boating and golfing in the summer, and wine tasting and color touring in the fall.
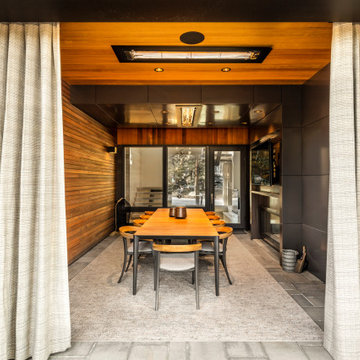
Outdoor covered dining area with a fireplace, outdoor tv, outdoor heaters installed in the ceiling, custom outdoor drapes to make the space more private and a large teak dining table that seats 10 comfortably.
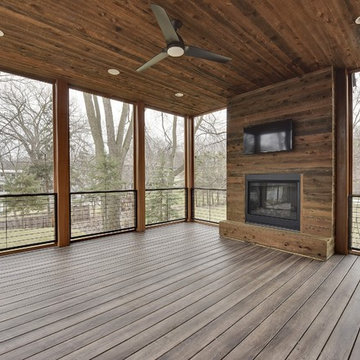
Design ideas for a large modern verandah in Minneapolis with with fireplace.
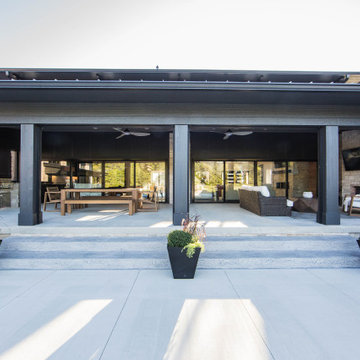
The large wall of sliding glass doors provide easy access to the home's back porch and views of the distant pond and woods.
Photo of an expansive modern backyard verandah in Indianapolis with with fireplace, concrete slab and a roof extension.
Photo of an expansive modern backyard verandah in Indianapolis with with fireplace, concrete slab and a roof extension.
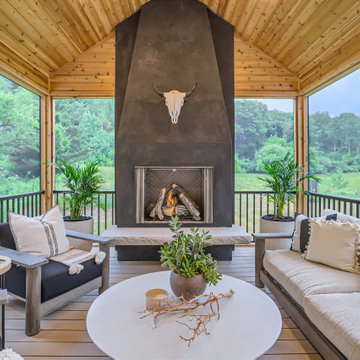
Design ideas for a large modern backyard verandah in Minneapolis with with fireplace, decking, a roof extension and metal railing.
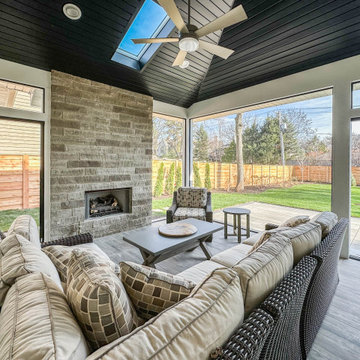
Design ideas for a mid-sized modern backyard verandah in Chicago with with fireplace, tile and a roof extension.
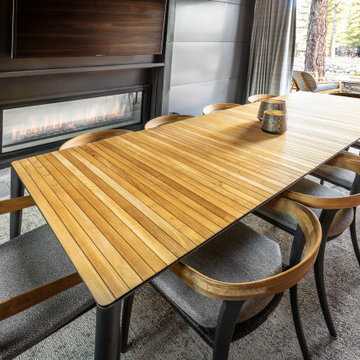
Outdoor covered dining area with a fireplace, outdoor tv, outdoor heaters installed in the ceiling, custom outdoor drapes to make the space more private and a large teak dining table that seats 10 comfortably.
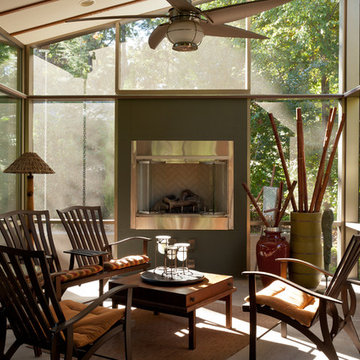
Photography by Russell Abraham ( http://www.russellabraham.com/)
Large modern verandah in Raleigh with with fireplace, concrete slab and a roof extension.
Large modern verandah in Raleigh with with fireplace, concrete slab and a roof extension.
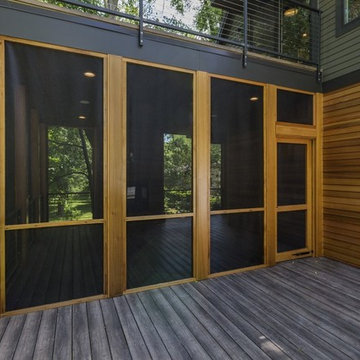
Inspiration for a large modern verandah in Minneapolis with with fireplace.
Modern Verandah Design Ideas with with Fireplace
1
