Modern Wet Room Bathroom Design Ideas
Refine by:
Budget
Sort by:Popular Today
161 - 180 of 3,728 photos
Item 1 of 3
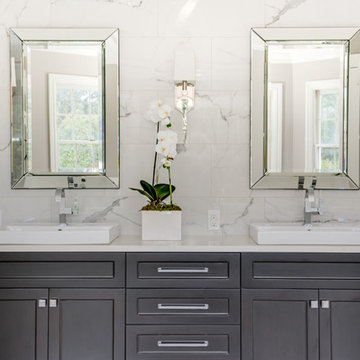
Photo of an expansive modern master wet room bathroom in New York with recessed-panel cabinets, dark wood cabinets, a freestanding tub, a two-piece toilet, white tile, marble, white walls, marble floors, an undermount sink, marble benchtops, white floor, a hinged shower door and white benchtops.
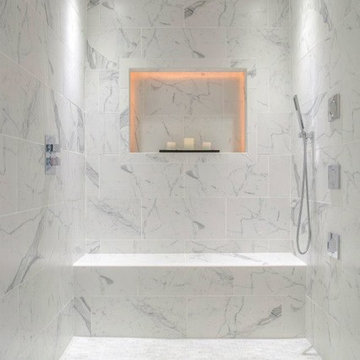
Inspiration for a mid-sized modern wet room bathroom in New York with a drop-in tub, a one-piece toilet, marble, white walls, marble floors, an undermount sink, white floor and an open shower.
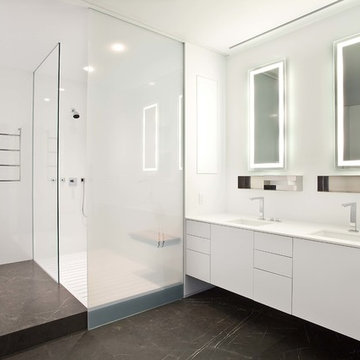
Large modern master wet room bathroom in Salt Lake City with flat-panel cabinets, white cabinets, a drop-in tub, a one-piece toilet, white tile, porcelain tile, white walls, concrete floors, an undermount sink, engineered quartz benchtops, black floor and an open shower.
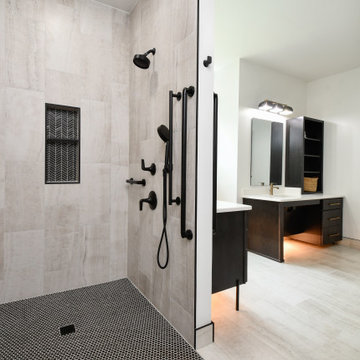
Cat Neitzey from Reico Kitchen & Bath in Fredericksburg, VA designed a modern and accessible primary bathroom remodel featuring Merillat Classic cabinetry.
The bathroom cabinets are the Lanielle door style in a Whisper finish, complemented by hardware from the Jeffrey Alexander Alvar Collection. The countertop is MSI Frost White quartz, accompanied by black fixtures from the Kohler Tempered Collection.
The bathroom also includes Atlas Tile Grespania Trivoli 12x24 wall & floor tile, as well as Pan Lungarno Nero Penny with Nero Chevron Accent tile.
Cat expressed her gratitude for the opportunity to work on this project. "The style the clients brought to the table was so fun, and the showroom appointments were creative and interesting. This fully accessible renovation in a multi-generational home addressed practical concerns with standard construction. Meeting accessibility guidelines and ensuring proper installation were our top priorities. I love that we were able to achieve that while incorporating choices both dramatic and modern and clean and elegant."
Photos courtesy of Tim Snyder Photography.
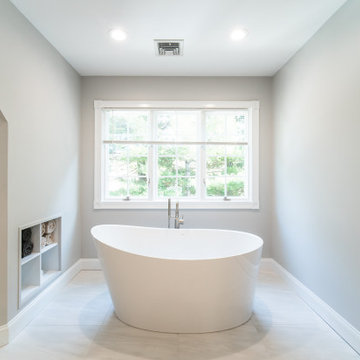
Photo of a large modern master wet room bathroom in Bridgeport with shaker cabinets, grey cabinets, a freestanding tub, a one-piece toilet, white tile, porcelain tile, grey walls, porcelain floors, an undermount sink, engineered quartz benchtops, white floor, a hinged shower door, white benchtops, an enclosed toilet, a double vanity and a built-in vanity.
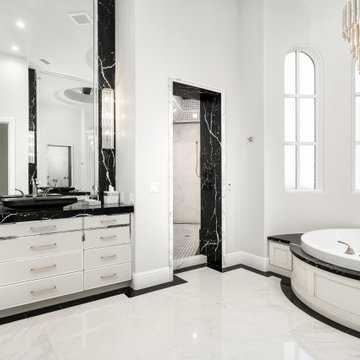
We love this master bathroom's black marble countertops, the marble tub surround, lighting fixtures, and marble floors.
This is an example of an expansive modern master wet room bathroom in Phoenix with white cabinets, a drop-in tub, a one-piece toilet, black tile, marble, white walls, marble floors, a drop-in sink, marble benchtops, white floor, an open shower, black benchtops, a single vanity, a built-in vanity, coffered and panelled walls.
This is an example of an expansive modern master wet room bathroom in Phoenix with white cabinets, a drop-in tub, a one-piece toilet, black tile, marble, white walls, marble floors, a drop-in sink, marble benchtops, white floor, an open shower, black benchtops, a single vanity, a built-in vanity, coffered and panelled walls.
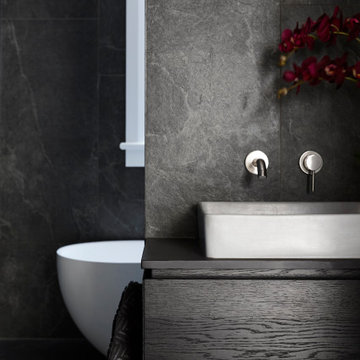
Dramatic guest bathroom with a dividing wall added to create a wetroom
This is an example of a mid-sized modern master wet room bathroom in Auckland with furniture-like cabinets, black cabinets, a freestanding tub, black tile, black walls, ceramic floors, a wall-mount sink, solid surface benchtops, black floor, black benchtops, a single vanity and a floating vanity.
This is an example of a mid-sized modern master wet room bathroom in Auckland with furniture-like cabinets, black cabinets, a freestanding tub, black tile, black walls, ceramic floors, a wall-mount sink, solid surface benchtops, black floor, black benchtops, a single vanity and a floating vanity.
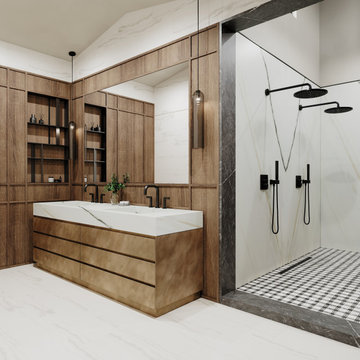
Inspiration for a modern master wet room bathroom in Miami with marble floors, marble benchtops, white floor, an open shower, white benchtops, a double vanity, vaulted and panelled walls.
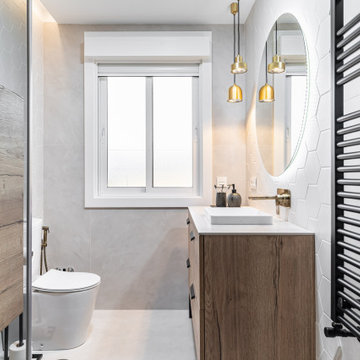
Baño moderno con muebles en acabado madera leño.
Iluminación decorativa.
Toallero en color negro.
Revestimiento en Dekton combinado con azulejo artesanal de formato pentagonal.
Grifería en bronce.
Espejo redondo con iluminación perimetral.
Mampara de ducha con puerta corredera y vidrio ahumado.
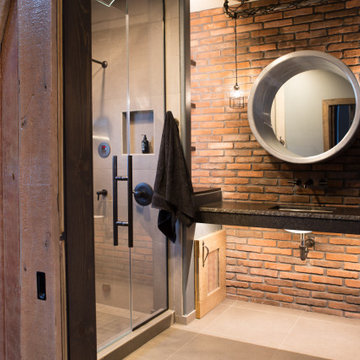
In this Cedar Rapids residence, sophistication meets bold design, seamlessly integrating dynamic accents and a vibrant palette. Every detail is meticulously planned, resulting in a captivating space that serves as a modern haven for the entire family.
The upper level is a versatile haven for relaxation, work, and rest. In the thoughtfully designed bathroom, an earthy brick accent wall adds warmth, complemented by a striking round mirror. The spacious countertop and separate shower area enhance functionality, creating a refined and inviting sanctuary.
---
Project by Wiles Design Group. Their Cedar Rapids-based design studio serves the entire Midwest, including Iowa City, Dubuque, Davenport, and Waterloo, as well as North Missouri and St. Louis.
For more about Wiles Design Group, see here: https://wilesdesigngroup.com/
To learn more about this project, see here: https://wilesdesigngroup.com/cedar-rapids-dramatic-family-home-design
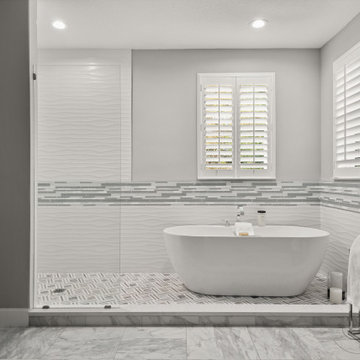
Crisp and Clean modern bathroom update. Textured wall tile, marble flooring and mosaics, freestanding soaking tub, led wall scones
Design ideas for a mid-sized modern master wet room bathroom in Tampa with shaker cabinets, grey cabinets, a freestanding tub, white tile, porcelain tile, grey walls, marble floors, an undermount sink, engineered quartz benchtops, white floor, an open shower, white benchtops, a niche, a double vanity and a built-in vanity.
Design ideas for a mid-sized modern master wet room bathroom in Tampa with shaker cabinets, grey cabinets, a freestanding tub, white tile, porcelain tile, grey walls, marble floors, an undermount sink, engineered quartz benchtops, white floor, an open shower, white benchtops, a niche, a double vanity and a built-in vanity.
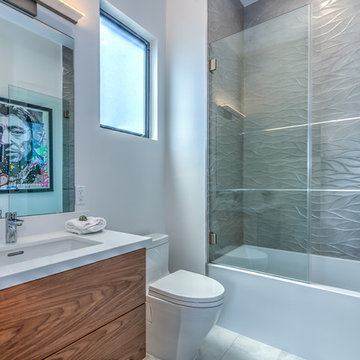
Large modern master wet room bathroom in San Francisco with flat-panel cabinets, medium wood cabinets, a drop-in tub, beige walls, porcelain floors and an undermount sink.

This image presents a tranquil corner of a wet room where the sophistication of brown microcement meets the clarity of glass and the boldness of black accents. The continuous microcement surface envelops the space, creating a seamless cocoon that exudes contemporary charm and ease of maintenance. The clear glass shower divider allows the beauty of the microcement to remain uninterrupted, while the overhead shower fixture promises a rain-like experience that speaks to the ultimate in bathroom luxury. A modern, black heated towel rail adds a touch of chic functionality, standing out against the muted tones of the walls and floor. This space is a testament to the beauty of simplicity, where every element serves a purpose, and style is expressed through texture, tone, and the pure pleasure of design finesse.
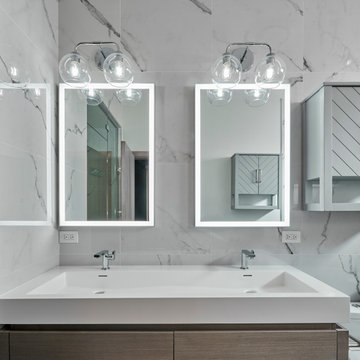
In this West Town bathroom renovation project, the clients aimed to modernize their space by removing a large jetted tub and updating the overall aesthetic. Key features they desired included a large, colorful soaking tub, floor heating, a bidet toilet, a trough sink, and a steam shower. The team sourced a spacious tub with heat retention, installed a compact steam shower system, added floor heating, and incorporated luxurious materials for tile, vanity and lighting.
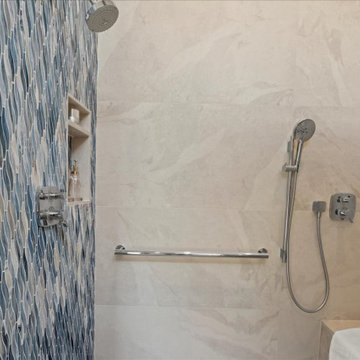
Vibrant Accents and Functional Elegance
The shower area features Brazilian slate porcelain tiles in Oxford white, trimmed with aluminum for a sleek finish. The eye-catching Vihara Iridescent Swish mosaic tile, in shades of blue and grey, adorns the accent wall, creating a stunning visual centerpiece. The shower includes two small niches on the accent wall, a bench, and large niches on the opposite wall, enhancing functionality and style.
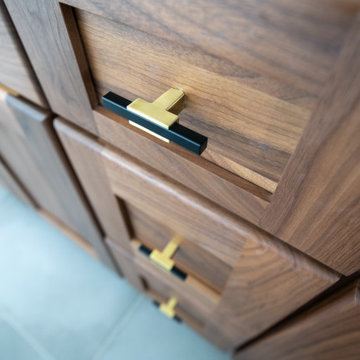
This compact Chicago primary bathroom received a smart update that included adding a wet room to house the new freestanding tub, shower area, and steamer.
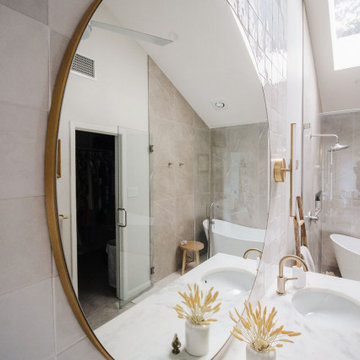
Design ideas for a modern master wet room bathroom in Dallas with flat-panel cabinets, light wood cabinets, a freestanding tub, white tile, ceramic tile, white walls, porcelain floors, an undermount sink, marble benchtops, beige floor, a hinged shower door, white benchtops, a double vanity, a freestanding vanity and vaulted.
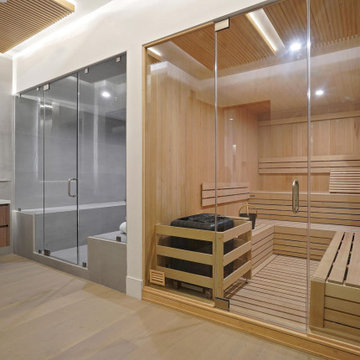
Luxury Bathroom complete with a double walk in Wet Sauna and Dry Sauna. Floor to ceiling glass walls extend the Home Gym Bathroom to feel the ultimate expansion of space.
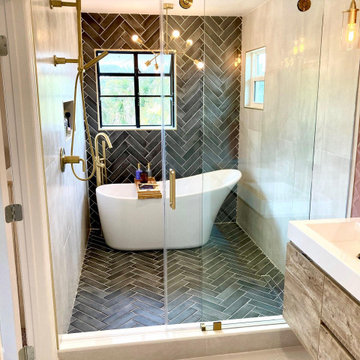
Design ideas for a large modern master wet room bathroom in Tampa with shaker cabinets, light wood cabinets, a freestanding tub, black tile, subway tile, grey walls, ceramic floors, a trough sink, white floor, a sliding shower screen, white benchtops, a single vanity and a floating vanity.
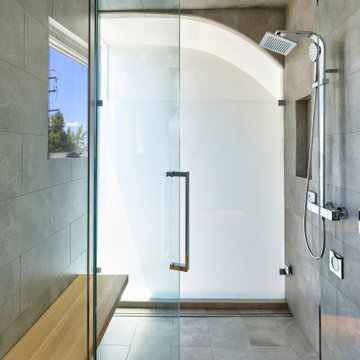
The Shoshone residence is envisioned as a monumental limestone volume that will house an eclectic collection of art and sculpture. The project examines unique lighting conditions throughout the day by utilizing a series of curved light scoops to direct and filter the illumination. These light scoops vary in size and shape in order to materialize a distinct set of experiences throughout the residence. The project rises three stories connecting the ground level neighboring community gardens to the city-wide panorama from the roof deck above. The vertical circulation linking these moments is contained within the largest light scoop monitor.
Modern Wet Room Bathroom Design Ideas
9