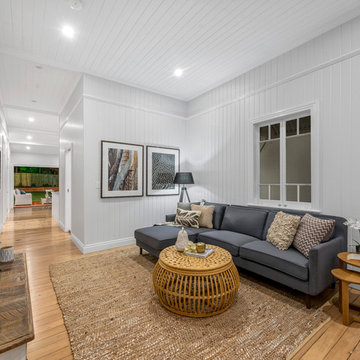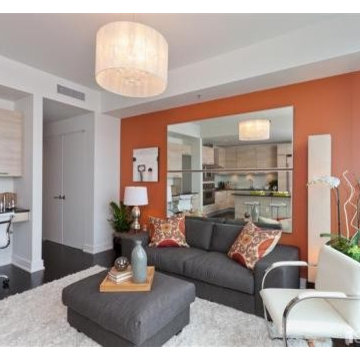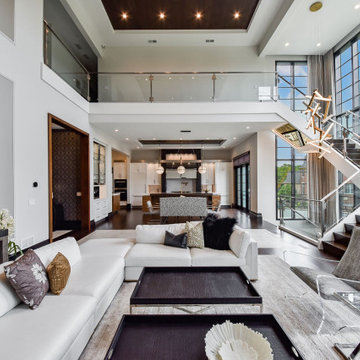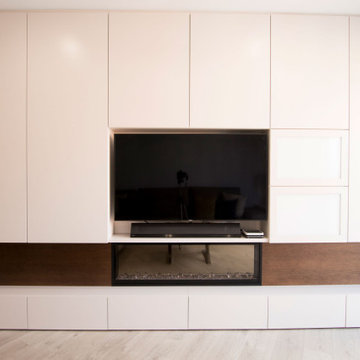Modern White Family Room Design Photos
Sort by:Popular Today
101 - 120 of 11,052 photos
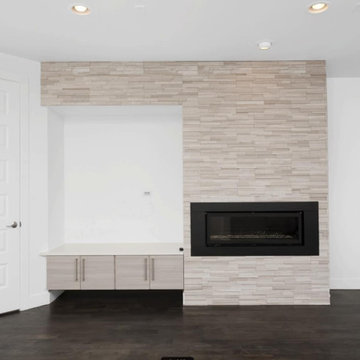
Modern fireplace, stone surrounding.
Large modern open concept family room in Denver with white walls, dark hardwood floors, a standard fireplace and a stone fireplace surround.
Large modern open concept family room in Denver with white walls, dark hardwood floors, a standard fireplace and a stone fireplace surround.
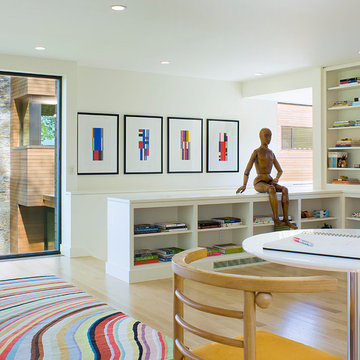
Inspiration for a modern family room in New York with a library, white walls and medium hardwood floors.
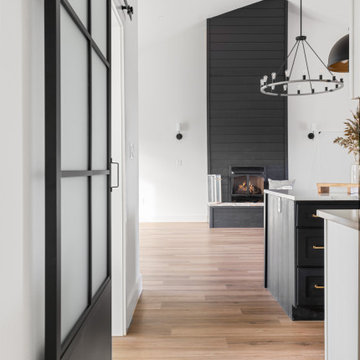
A glimpse into the family room that offers a gas fireplace with stone hearth and vaulted ceilings with custom lighting and hardwood floors.
Photo of a large modern open concept family room in Dallas with medium hardwood floors, a standard fireplace, brown floor and vaulted.
Photo of a large modern open concept family room in Dallas with medium hardwood floors, a standard fireplace, brown floor and vaulted.

TV Room
Inspiration for a small modern enclosed family room in Portland with white walls, dark hardwood floors, a wall-mounted tv, brown floor and wood walls.
Inspiration for a small modern enclosed family room in Portland with white walls, dark hardwood floors, a wall-mounted tv, brown floor and wood walls.
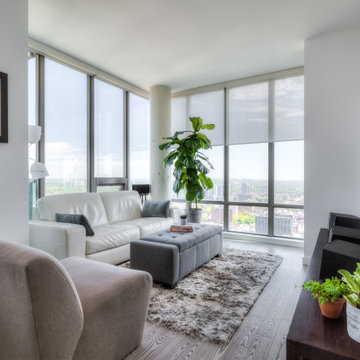
Design ideas for a small modern open concept family room in Toronto with white walls, medium hardwood floors, a wall-mounted tv and grey floor.
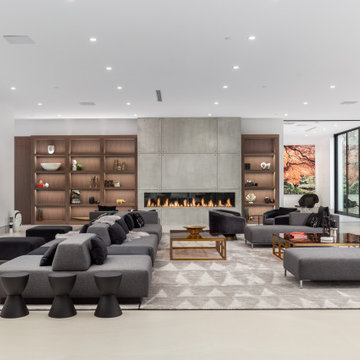
Expansive modern open concept family room in Las Vegas with a library, white walls, a ribbon fireplace and a built-in media wall.
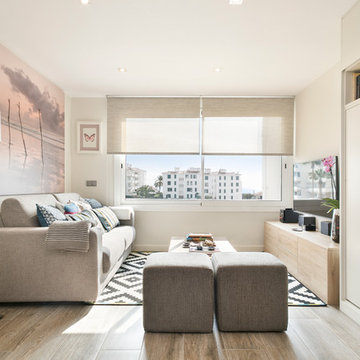
Inspiration for a small modern loft-style family room in Barcelona with white walls, porcelain floors and a wall-mounted tv.
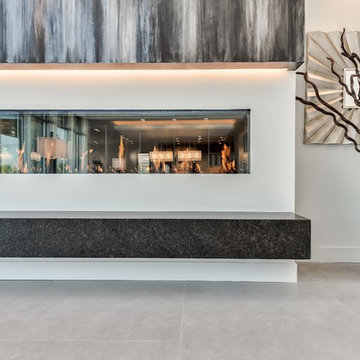
Photography by Sunny Daze
Photo of a modern family room in Boise.
Photo of a modern family room in Boise.
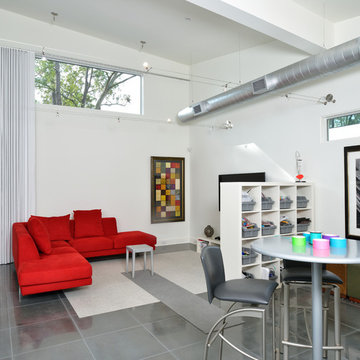
Remodeling and adding on to a classic pristine 1960’s ranch home is a challenging opportunity. Our clients were clear that their own sense of style should take precedence, but also wanted to honor the home’s spirit. Our solution left the original home as intact as possible and created a linear element that serves as a threshold from old to new. The steel “spine” fulfills the owners’ desire for a dynamic contemporary environment, and sets the tone for the addition. The original kidney pool retains its shape inside the new outline of a spacious rectangle. At the owner’s request each space has a “little surprise” or interesting detail.
Photographs by: Miro Dvorscak
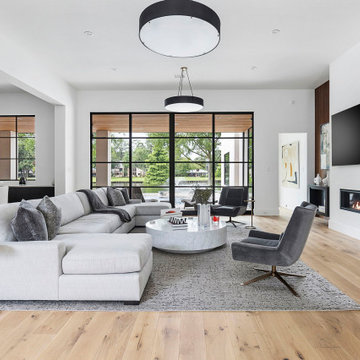
This is an example of a large modern open concept family room in Houston with white walls, light hardwood floors, a ribbon fireplace, a wall-mounted tv and beige floor.

Full white oak engineered hardwood flooring, black tri folding doors, stone backsplash fireplace, methanol fireplace, modern fireplace, open kitchen with restoration hardware lighting. Living room leads to expansive deck.
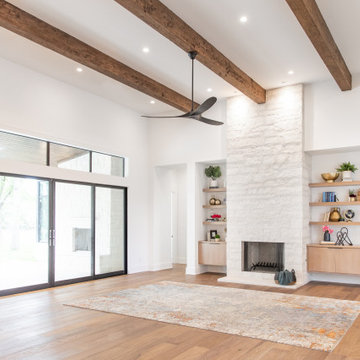
Family room overview.
Photo of an expansive modern open concept family room in Austin with white walls, medium hardwood floors, a standard fireplace, a stone fireplace surround, no tv and brown floor.
Photo of an expansive modern open concept family room in Austin with white walls, medium hardwood floors, a standard fireplace, a stone fireplace surround, no tv and brown floor.
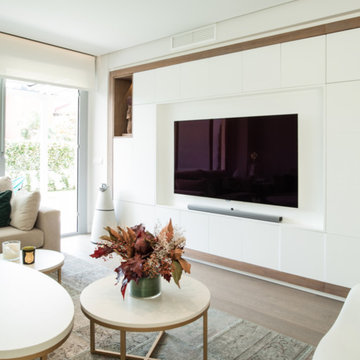
Alfombra Patchwork hecha a mano con lana. Colores y medidas personalizadas.
Photo of a large modern open concept family room in Madrid with white walls, medium hardwood floors, a wall-mounted tv and beige floor.
Photo of a large modern open concept family room in Madrid with white walls, medium hardwood floors, a wall-mounted tv and beige floor.
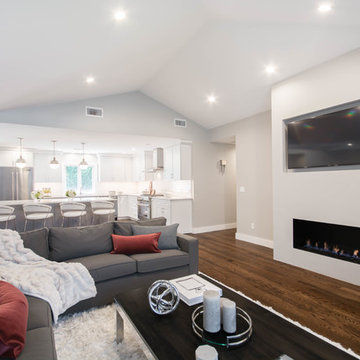
Complete Open Concept Kitchen/Living/Dining/Entry Remodel Designed by Interior Designer Nathan J. Reynolds.
phone: (401) 234-6194 and (508) 837-3972
email: nathan@insperiors.com
www.insperiors.com
Photography Courtesy of © 2017 C. Shaw Photography.
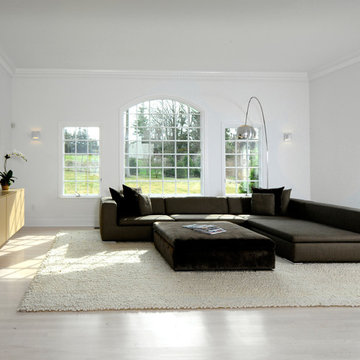
Doors and trims were painted using Benjamin Moore: Advanced Satin Decorator's White.
Walls were painted using Benjamin Moore: Regal Flat Decorator's White.
Ceiling was painted using Benjamin Moore: Regal Flat Super White.
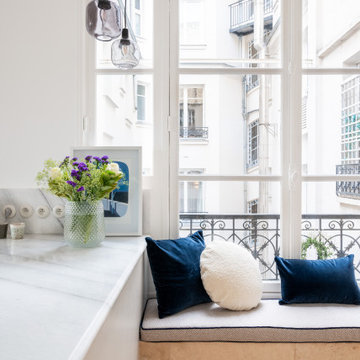
Appartement Haussmannien Paris
Le projet concerne la rénovation totale d' un appartement d'environ 81 m2 dans le 7ème arrondissement de Paris.
Nous sommes parties d'une page blanche pour ce projet, où tout était à refaire !
Les enjeux majeurs se sont révélés techniques : apporter de la lumière en ouvrant les espaces, trouver une place stratégique à la cuisine, décaler les murs afin d'implanter les nouveaux réseaux de canalisation...
Les clients se sont laissé séduire par notre proposition résolument parisienne, avec les banquettes sur-mesure en travertin et leurs assises aux passepoils en velours bleu nuit, la verrière en bois blanc dessinée par nos soins...
Un petit écrin que nous vous laissons le soin de découvrir !
Photos © Cassandre / Smilzz
Modern White Family Room Design Photos
6
