Mudroom Design Ideas with a White Front Door
Refine by:
Budget
Sort by:Popular Today
121 - 140 of 3,067 photos
Item 1 of 3
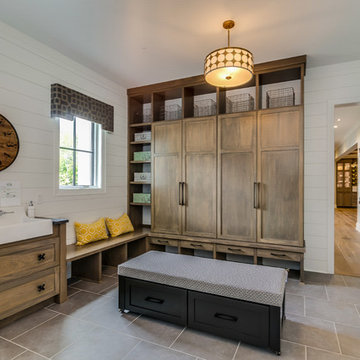
Large country mudroom in Cleveland with grey walls, porcelain floors, a single front door, a white front door and grey floor.
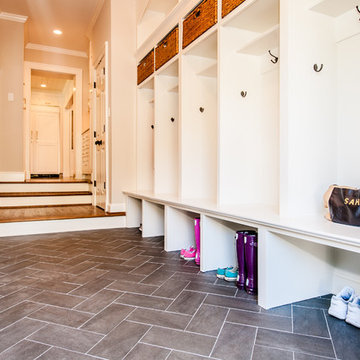
Susie Soleimani Photography
This is an example of a mid-sized traditional mudroom in DC Metro with beige walls, porcelain floors, a single front door and a white front door.
This is an example of a mid-sized traditional mudroom in DC Metro with beige walls, porcelain floors, a single front door and a white front door.

Inspiration for a transitional mudroom in Chicago with beige walls, light hardwood floors, a single front door, a white front door, brown floor, coffered and decorative wall panelling.
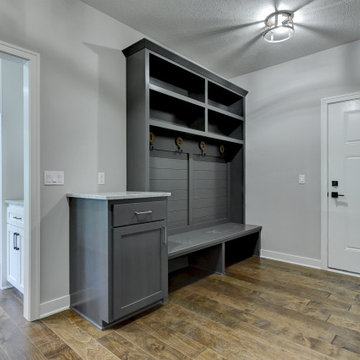
This is an example of a transitional mudroom in Omaha with a single front door and a white front door.
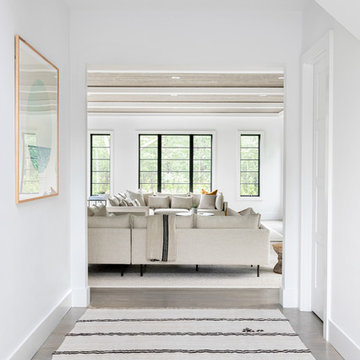
A playground by the beach. This light-hearted family of four takes a cool, easy-going approach to their Hamptons home.
Mid-sized beach style mudroom in New York with white walls, dark hardwood floors, a single front door, a white front door and grey floor.
Mid-sized beach style mudroom in New York with white walls, dark hardwood floors, a single front door, a white front door and grey floor.
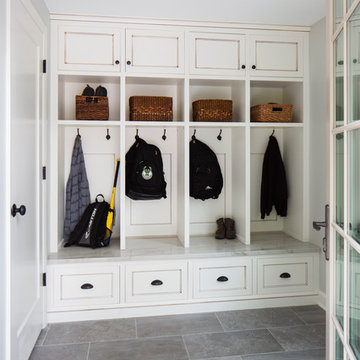
Inspiration for a small transitional mudroom in Milwaukee with grey walls, porcelain floors, a single front door, a white front door and grey floor.
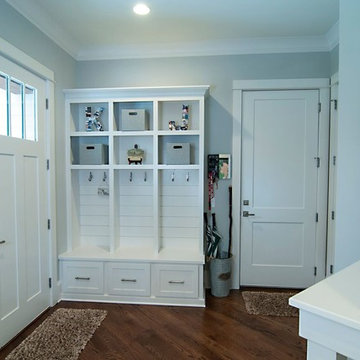
Photo of a mid-sized transitional mudroom in Charlotte with grey walls, dark hardwood floors, a single front door, a white front door and brown floor.
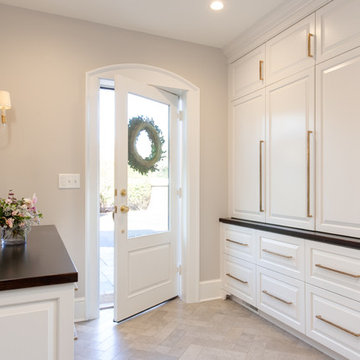
Qphoto
Small transitional mudroom in Richmond with grey walls, limestone floors, a white front door and grey floor.
Small transitional mudroom in Richmond with grey walls, limestone floors, a white front door and grey floor.
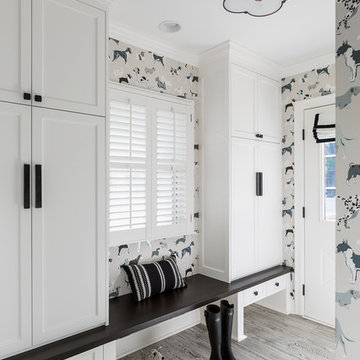
Mud Room Renovation
Photography: Andrea Rugg Photography
Photo of a transitional mudroom in Minneapolis with a single front door and a white front door.
Photo of a transitional mudroom in Minneapolis with a single front door and a white front door.
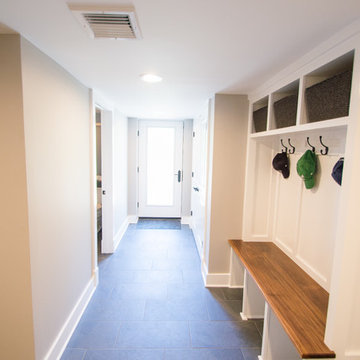
Walkout
This is an example of a large transitional mudroom in New York with beige walls, slate floors, a single front door and a white front door.
This is an example of a large transitional mudroom in New York with beige walls, slate floors, a single front door and a white front door.
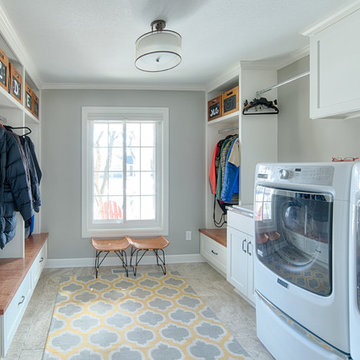
This is the old formal dining room. We shifted the door to garage away from the kitchen and created a mud room made for minnesota. Tile floors, plenty of storage, light and laundry facilities.
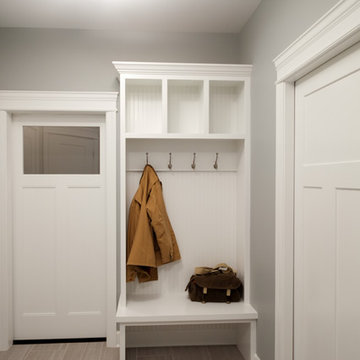
Cobblestone Homes
Photo of a small arts and crafts mudroom in Detroit with ceramic floors, a single front door, a white front door, beige floor and grey walls.
Photo of a small arts and crafts mudroom in Detroit with ceramic floors, a single front door, a white front door, beige floor and grey walls.
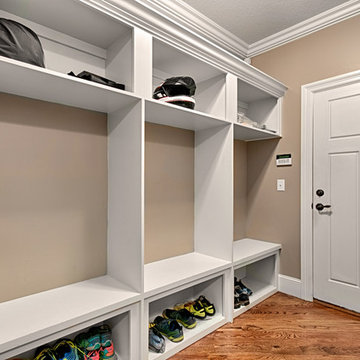
Marilynn Kay
Small traditional mudroom in Other with beige walls, medium hardwood floors, a single front door and a white front door.
Small traditional mudroom in Other with beige walls, medium hardwood floors, a single front door and a white front door.
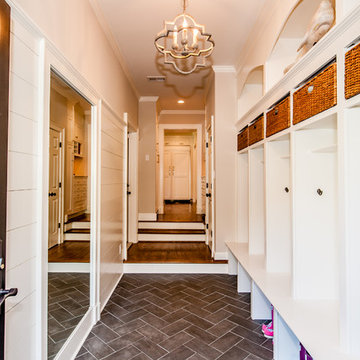
Susie Soleimani Photography
Photo of a mid-sized traditional mudroom in DC Metro with beige walls, porcelain floors, a single front door and a white front door.
Photo of a mid-sized traditional mudroom in DC Metro with beige walls, porcelain floors, a single front door and a white front door.
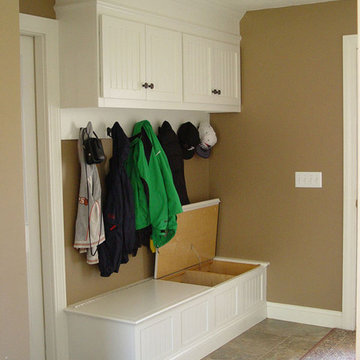
Photo of a mid-sized traditional mudroom in Providence with beige walls, ceramic floors, a single front door and a white front door.
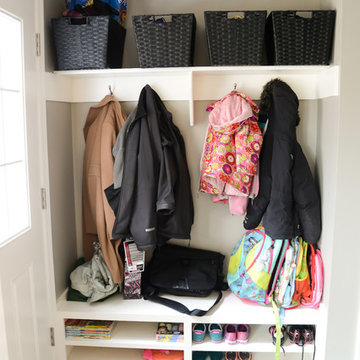
Photo of a transitional mudroom in Kansas City with a single front door, a white front door, white walls and slate floors.
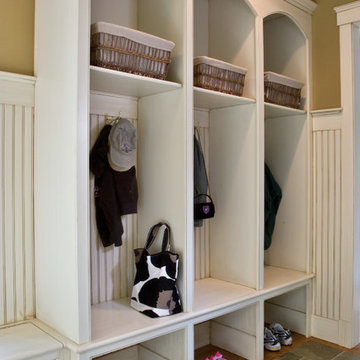
A custom-built storage unit in this mudroom features hooks for coats and hats, recesses for boots and shoes and upper cubbies for baskets to collect hats, mittens and other grab-and-go gear.
Scott Bergmann Photography
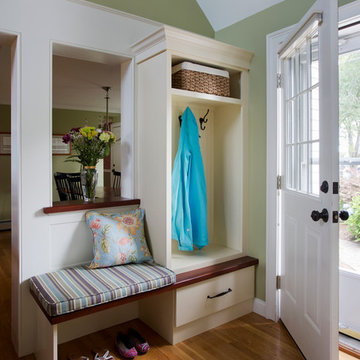
Size doesn’t matter when it comes to quality of design. For this petite Cape-style home along the Eagle River in Ipswich, Massachusetts, we focused on creating a warm, inviting space designed for family living. Radiating from the kitchen – the “heart” of the home – we created connections to all the other spaces in the home: eating areas, living areas, the mudroom and entries, even the upstairs. Details like the highly functional yet utterly charming under-the-stairs drawers and cupboards make this house extra special while the open floor plan gives it a big house feel without sacrificing coziness.
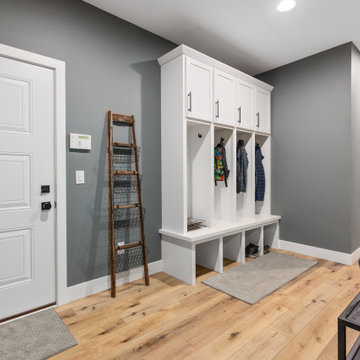
Design ideas for a mid-sized transitional mudroom in Minneapolis with grey walls, light hardwood floors, a single front door and a white front door.
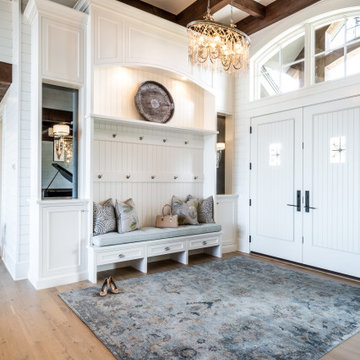
Transitional mudroom in Minneapolis with white walls, medium hardwood floors, a double front door, a white front door and brown floor.
Mudroom Design Ideas with a White Front Door
7