Mudroom Design Ideas with a White Front Door
Refine by:
Budget
Sort by:Popular Today
141 - 160 of 3,067 photos
Item 1 of 3
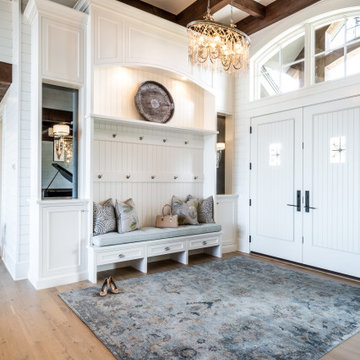
Transitional mudroom in Minneapolis with white walls, medium hardwood floors, a double front door, a white front door and brown floor.
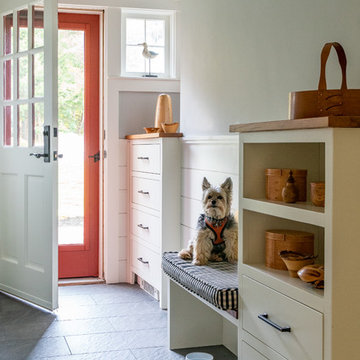
This is an example of a beach style mudroom in Boston with grey walls, a single front door, a white front door, black floor and slate floors.
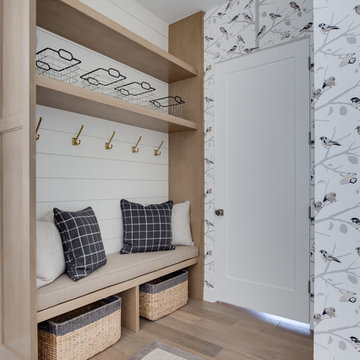
Photo of a transitional mudroom in Salt Lake City with white walls, light hardwood floors, a single front door and a white front door.
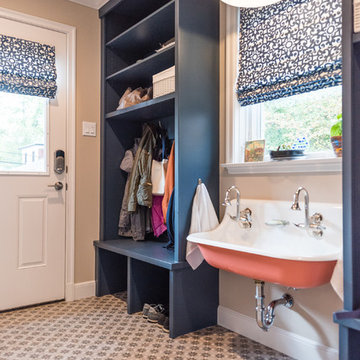
The mudroom has a tile floor to handle the mess of an entry, custom builtin bench and cubbies for storage, and a double farmhouse style sink mounted low for the little guys. Sink and fixtures by Kohler and lighting by Feiss.
Photo credit: Aaron Bunse of a2theb.com
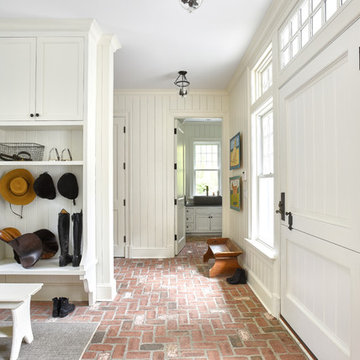
Nancy Elizabeth Hill
Design ideas for a traditional mudroom in New York with white walls, brick floors, a dutch front door, a white front door and pink floor.
Design ideas for a traditional mudroom in New York with white walls, brick floors, a dutch front door, a white front door and pink floor.
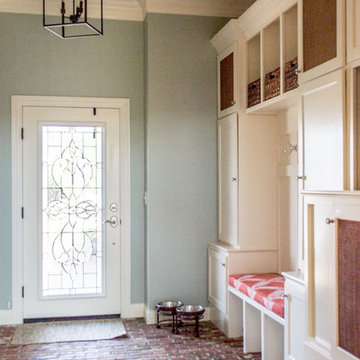
The homeowners designed the cabinetry in the new Mudroom complete with decorative wire to hide doggie crates, a secret entrance to the litter box, a bench for putting on shoes, and a chalkboard for reminders. The brick flooring makes it feel like the space has been here forever. The lantern pendant is a welcoming touch. We added a cushion on the bench to bring in the orange color, and the leaf artwork on the wall ties that color to the wall color which is Sherwin Williams’ Comfort Gray (SW6205).
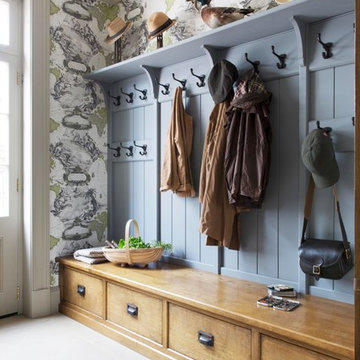
Emma Lewis
Photo of a mid-sized country mudroom in Cheshire with limestone floors, multi-coloured walls, a white front door and grey floor.
Photo of a mid-sized country mudroom in Cheshire with limestone floors, multi-coloured walls, a white front door and grey floor.
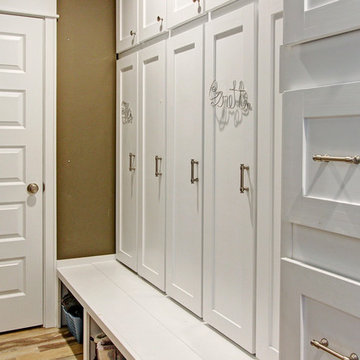
This is an example of a mid-sized traditional mudroom in Grand Rapids with brown walls, medium hardwood floors, a single front door and a white front door.
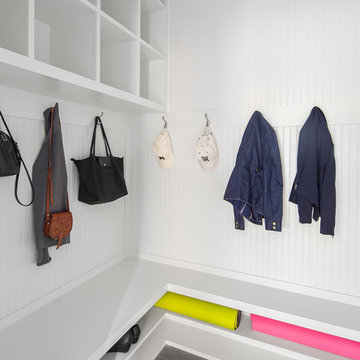
This is an example of a mid-sized transitional mudroom in Boston with white walls, slate floors, a white front door and grey floor.
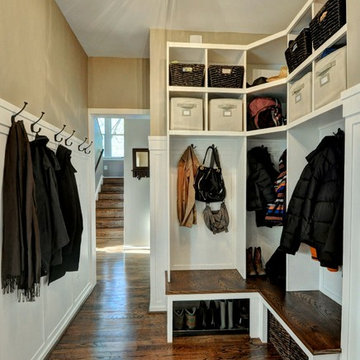
Lisa Garcia Architecture + Interior Design
Inspiration for a mid-sized transitional mudroom in DC Metro with beige walls, medium hardwood floors, a single front door and a white front door.
Inspiration for a mid-sized transitional mudroom in DC Metro with beige walls, medium hardwood floors, a single front door and a white front door.
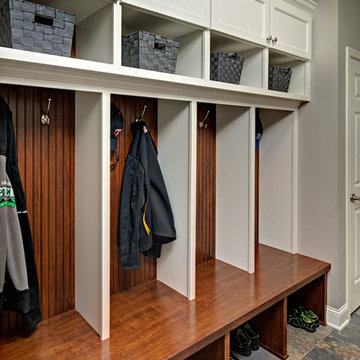
Knight Constructon Design
Inspiration for a mid-sized transitional mudroom in Minneapolis with grey walls, slate floors and a white front door.
Inspiration for a mid-sized transitional mudroom in Minneapolis with grey walls, slate floors and a white front door.
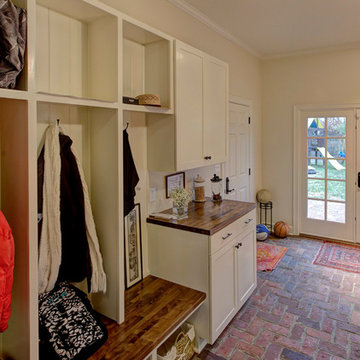
Mahan Multimedia
https://www.facebook.com/pages/Mahan-Multimedia/124969761631
Kitchen and living room renovation. Door and window replacement
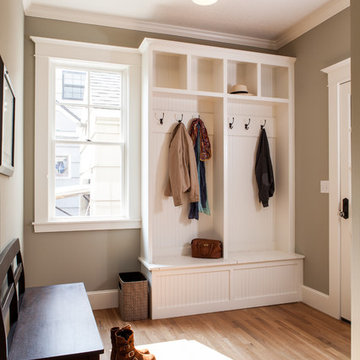
Anna Campbell
Traditional mudroom in Portland with a white front door and grey walls.
Traditional mudroom in Portland with a white front door and grey walls.
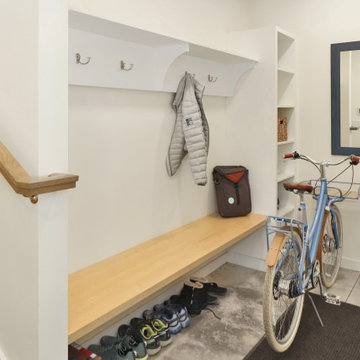
Situated on the north shore of Birch Point this high-performance beach home enjoys a view across Boundary Bay to White Rock, BC and the BC Coastal Range beyond. Designed for indoor, outdoor living the many decks, patios, porches, outdoor fireplace, and firepit welcome friends and family to gather outside regardless of the weather.
From a high-performance perspective this home was built to and certified by the Department of Energy’s Zero Energy Ready Home program and the EnergyStar program. In fact, an independent testing/rating agency was able to show that the home will only use 53% of the energy of a typical new home, all while being more comfortable and healthier. As with all high-performance homes we find a sweet spot that returns an excellent, comfortable, healthy home to the owners, while also producing a building that minimizes its environmental footprint.
Design by JWR Design
Photography by Radley Muller Photography
Interior Design by Markie Nelson Interior Design
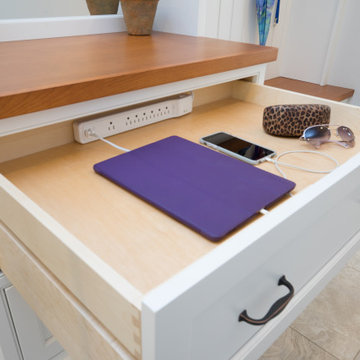
The Client was looking for a lot of daily useful storage, but was also looking for an open entryway. The design combined seating and a variety of Custom Cabinetry to allow for storage of shoes, handbags, coats, hats, and gloves. The two drawer cabinet was designed with a balanced drawer layout, however inside is an additional pullout drawer to store/charge devices. We also incorporated a much needed kennel space for the new puppy, which was integrated into the lower portion of the new Custom Cabinetry Coat Closet. Completing the rooms functional storage was a tall utility cabinet to house the vacuum, mops, and buckets. The finishing touch was the 2/3 glass side entry door allowing plenty of natural light in, but also high enough to keep the dog from leaving nose prints on the glass.
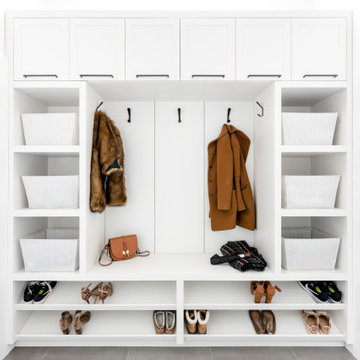
crisp white built in cabinetry, designed to keep coats shoes and bags organized.
Small contemporary mudroom in Vancouver with white walls, porcelain floors, a single front door, a white front door and grey floor.
Small contemporary mudroom in Vancouver with white walls, porcelain floors, a single front door, a white front door and grey floor.
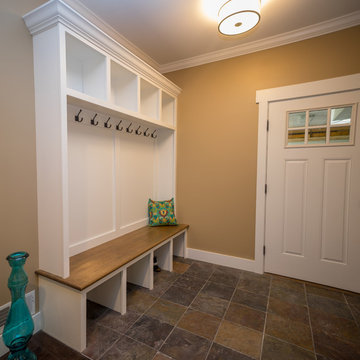
Nick Gentile
Inspiration for a mid-sized arts and crafts mudroom in Burlington with beige walls, a single front door and a white front door.
Inspiration for a mid-sized arts and crafts mudroom in Burlington with beige walls, a single front door and a white front door.
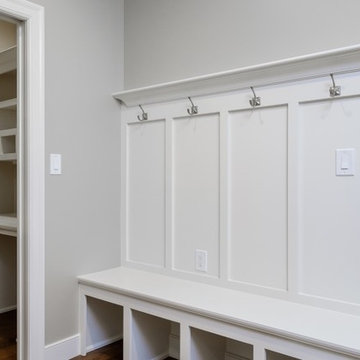
Inspiration for a mid-sized transitional mudroom in Louisville with grey walls, medium hardwood floors, a single front door and a white front door.

This is an example of a small country mudroom in Chicago with grey walls, terra-cotta floors, a single front door, a white front door, multi-coloured floor, wallpaper and wallpaper.
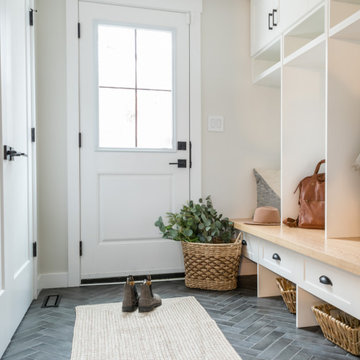
Photo of a mid-sized transitional mudroom in Other with white walls, porcelain floors, a single front door, a white front door and grey floor.
Mudroom Design Ideas with a White Front Door
8