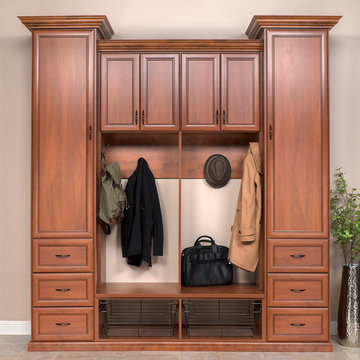Mudroom Design Ideas with Ceramic Floors
Refine by:
Budget
Sort by:Popular Today
81 - 100 of 2,111 photos
Item 1 of 3
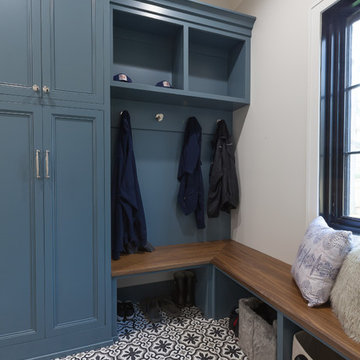
Elizabeth Steiner Photography
Photo of a large country mudroom in Chicago with beige walls, ceramic floors, a single front door, a black front door and black floor.
Photo of a large country mudroom in Chicago with beige walls, ceramic floors, a single front door, a black front door and black floor.
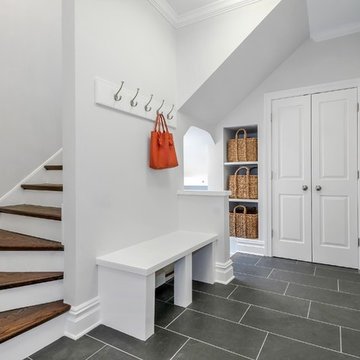
Mudroom. Ceramic tile engineered to look like slate but without the maintanence.
Design ideas for a mid-sized transitional mudroom in Chicago with grey walls, ceramic floors, a single front door and a white front door.
Design ideas for a mid-sized transitional mudroom in Chicago with grey walls, ceramic floors, a single front door and a white front door.

Troy Thies Photagraphy
Inspiration for a mid-sized country mudroom in Minneapolis with white walls, ceramic floors and a single front door.
Inspiration for a mid-sized country mudroom in Minneapolis with white walls, ceramic floors and a single front door.
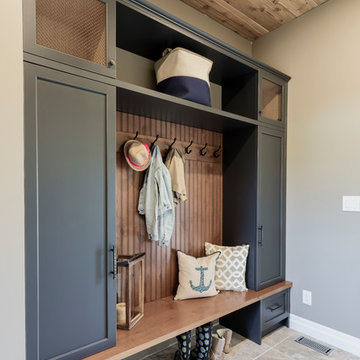
Design ideas for a large transitional mudroom in Other with brown walls, ceramic floors and brown floor.
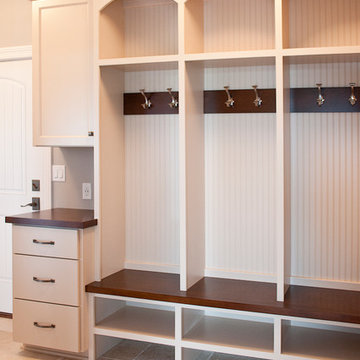
Mudroom with Killim Beige Lockers
Photo of a mid-sized contemporary mudroom in Milwaukee with beige walls and ceramic floors.
Photo of a mid-sized contemporary mudroom in Milwaukee with beige walls and ceramic floors.
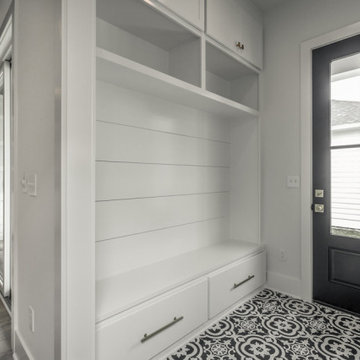
Modern mudroom in Louisville with white walls, ceramic floors, a single front door, a black front door and black floor.
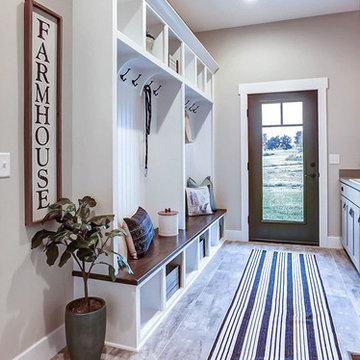
This grand 2-story home with first-floor owner’s suite includes a 3-car garage with spacious mudroom entry complete with built-in lockers. A stamped concrete walkway leads to the inviting front porch. Double doors open to the foyer with beautiful hardwood flooring that flows throughout the main living areas on the 1st floor. Sophisticated details throughout the home include lofty 10’ ceilings on the first floor and farmhouse door and window trim and baseboard. To the front of the home is the formal dining room featuring craftsman style wainscoting with chair rail and elegant tray ceiling. Decorative wooden beams adorn the ceiling in the kitchen, sitting area, and the breakfast area. The well-appointed kitchen features stainless steel appliances, attractive cabinetry with decorative crown molding, Hanstone countertops with tile backsplash, and an island with Cambria countertop. The breakfast area provides access to the spacious covered patio. A see-thru, stone surround fireplace connects the breakfast area and the airy living room. The owner’s suite, tucked to the back of the home, features a tray ceiling, stylish shiplap accent wall, and an expansive closet with custom shelving. The owner’s bathroom with cathedral ceiling includes a freestanding tub and custom tile shower. Additional rooms include a study with cathedral ceiling and rustic barn wood accent wall and a convenient bonus room for additional flexible living space. The 2nd floor boasts 3 additional bedrooms, 2 full bathrooms, and a loft that overlooks the living room.
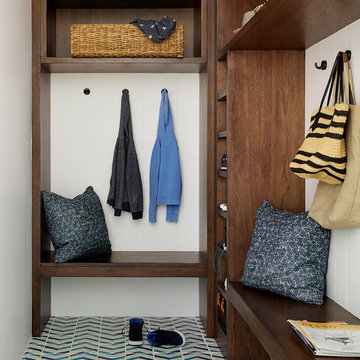
Matthew Millman
This is an example of a transitional mudroom in San Francisco with white walls, ceramic floors and blue floor.
This is an example of a transitional mudroom in San Francisco with white walls, ceramic floors and blue floor.
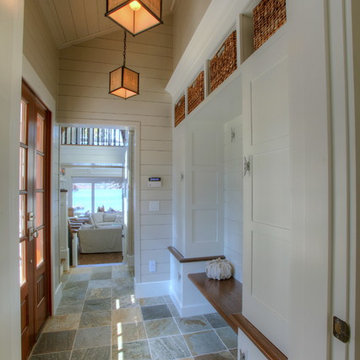
Photo of a mid-sized beach style mudroom in Orange County with beige walls, ceramic floors, a double front door and a dark wood front door.
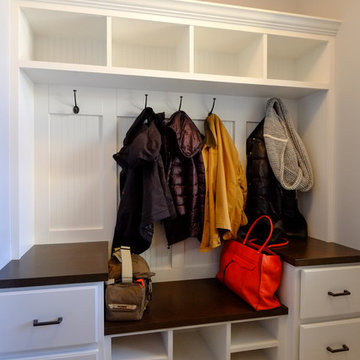
Cobblestone Homes
Photo of a mid-sized arts and crafts mudroom in Detroit with grey walls, ceramic floors and beige floor.
Photo of a mid-sized arts and crafts mudroom in Detroit with grey walls, ceramic floors and beige floor.
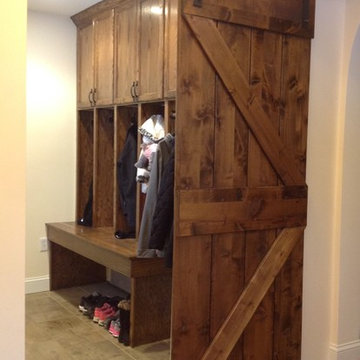
This mud room is an addition. The space used to be the front porch. The cabinets are unfinished oak cabinets that we stained to match the barn door. The bench surface is actually hardwood flooring.
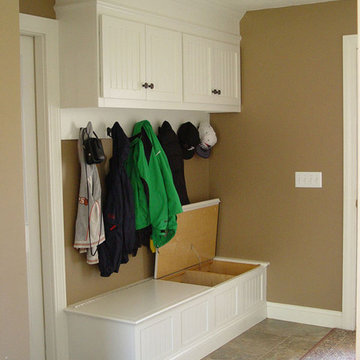
Photo of a mid-sized traditional mudroom in Providence with beige walls, ceramic floors, a single front door and a white front door.
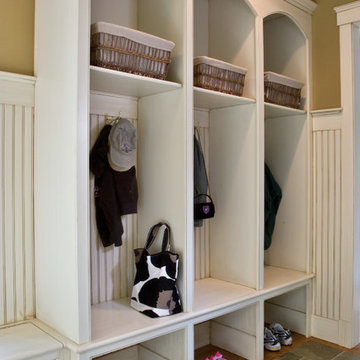
A custom-built storage unit in this mudroom features hooks for coats and hats, recesses for boots and shoes and upper cubbies for baskets to collect hats, mittens and other grab-and-go gear.
Scott Bergmann Photography
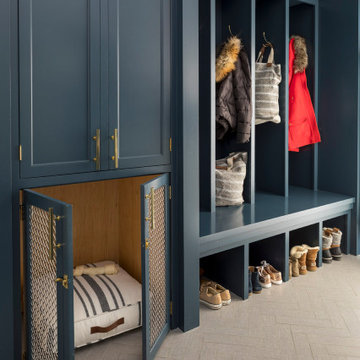
Martha O'Hara Interiors, Interior Design & Photo Styling | John Kraemer & Sons, Builder | Troy Thies, Photography Please Note: All “related,” “similar,” and “sponsored” products tagged or listed by Houzz are not actual products pictured. They have not been approved by Martha O’Hara Interiors nor any of the professionals credited. For information about our work, please contact design@oharainteriors.com.
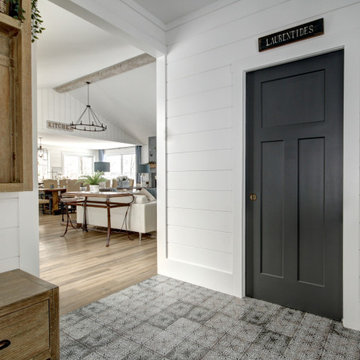
Designer et photographe Lyne Brunet
This is an example of a large country mudroom in Other with white walls, ceramic floors, a double front door, a red front door and white floor.
This is an example of a large country mudroom in Other with white walls, ceramic floors, a double front door, a red front door and white floor.
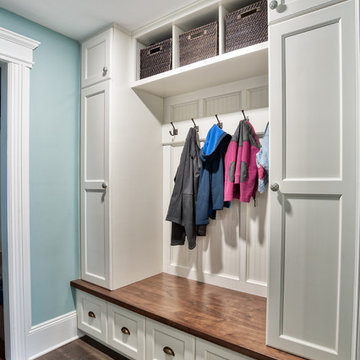
This functional mudroom has storage for each member of the family. Storage baskets above and cabinets from floor to ceiling for optimal use of the space.
Photos by Chris Veith
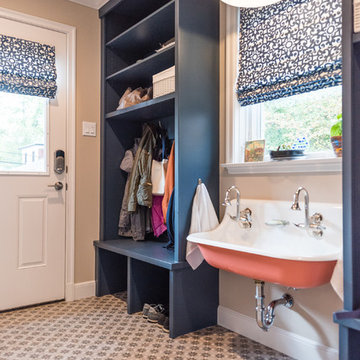
The mudroom has a tile floor to handle the mess of an entry, custom builtin bench and cubbies for storage, and a double farmhouse style sink mounted low for the little guys. Sink and fixtures by Kohler and lighting by Feiss.
Photo credit: Aaron Bunse of a2theb.com
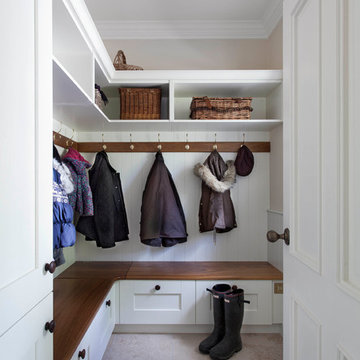
This beautifully designed and lovingly crafted bespoke handcrafted kitchen features a four panelled slip detailed door. The 30mm tulip wood cabintery has been handpainted in Farrow & Ball Old White with island in Pigeon and wall panelling in Slipper Satin. An Iroko breakfast bar brings warmth and texture, while contrasting nicely with the 30mm River White granite work surface. Images Infinity Media
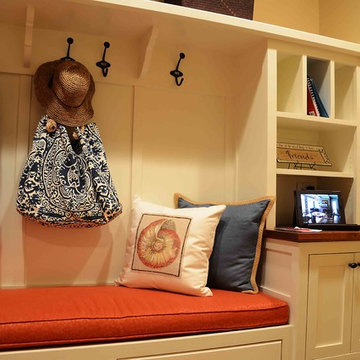
Ken Pamatat
Design ideas for a mid-sized traditional mudroom in New York with beige walls, ceramic floors and brown floor.
Design ideas for a mid-sized traditional mudroom in New York with beige walls, ceramic floors and brown floor.
Mudroom Design Ideas with Ceramic Floors
5
