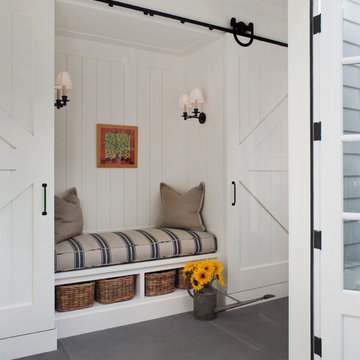Mudroom Design Ideas with White Walls
Refine by:
Budget
Sort by:Popular Today
141 - 160 of 4,100 photos
Item 1 of 3
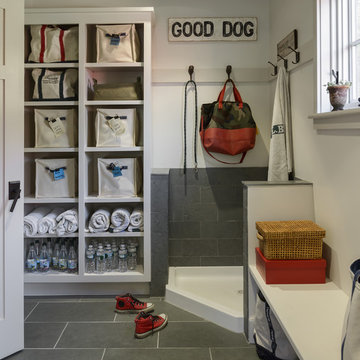
photography by Rob Karosis
This is an example of a mid-sized traditional mudroom in Portland Maine with a single front door, white walls and slate floors.
This is an example of a mid-sized traditional mudroom in Portland Maine with a single front door, white walls and slate floors.
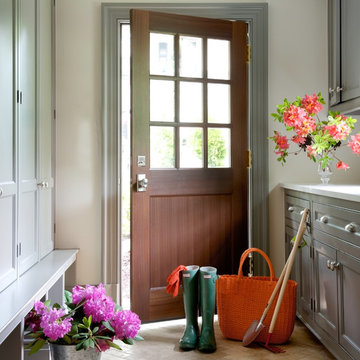
Jane Beiles Photography
Inspiration for a traditional mudroom in New York with white walls, travertine floors, a single front door, a dark wood front door and beige floor.
Inspiration for a traditional mudroom in New York with white walls, travertine floors, a single front door, a dark wood front door and beige floor.
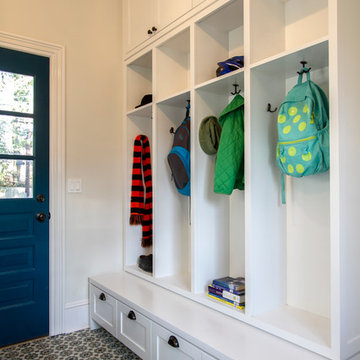
Photos: Jeff Tryon - Princeton Design Collaborative
Design ideas for a large transitional mudroom in New York with white walls, a single front door and a blue front door.
Design ideas for a large transitional mudroom in New York with white walls, a single front door and a blue front door.
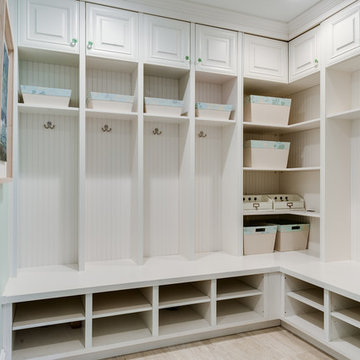
This is an example of a mid-sized traditional mudroom in Charlotte with white walls.
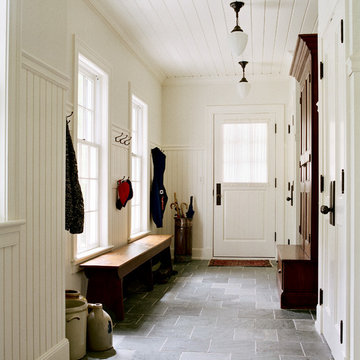
Photography by Sam Gray
Design ideas for a mid-sized traditional mudroom in Boston with slate floors, white walls, a single front door, a white front door and black floor.
Design ideas for a mid-sized traditional mudroom in Boston with slate floors, white walls, a single front door, a white front door and black floor.

Small midcentury mudroom in Oklahoma City with white walls, ceramic floors, a single front door, a glass front door and grey floor.

Despite its diamond-mullioned exterior, this stately home’s interior takes a more light-hearted approach to design. The Dove White inset cabinetry is classic, with recessed panel doors, a deep bevel inside profile and a matching hood. Streamlined brass cup pulls and knobs are timeless. Departing from the ubiquitous crown molding is a square top trim.
The layout supplies plenty of function: a paneled refrigerator; prep sink on the island; built-in microwave and second oven; built-in coffee maker; and a paneled wine refrigerator. Contrast is provided by the countertops and backsplash: honed black Jet Mist granite on the perimeter and a statement-making island top of exuberantly-patterned Arabescato Corchia Italian marble.
Flooring pays homage to terrazzo floors popular in the 70’s: “Geotzzo” tiles of inlaid gray and Bianco Dolomite marble. Field tiles in the breakfast area and cooking zone perimeter are a mix of small chips; feature tiles under the island have modern rectangular Bianco Dolomite shapes. Enameled metal pendants and maple stools and dining chairs add a mid-century Scandinavian touch. The turquoise on the table base is a delightful surprise.
An adjacent pantry has tall storage, cozy window seats, a playful petal table, colorful upholstered ottomans and a whimsical “balloon animal” stool.
This kitchen was done in collaboration with Daniel Heighes Wismer and Greg Dufner of Dufner Heighes and Sarah Witkin of Bilotta Architecture. It is the personal kitchen of the CEO of Sandow Media, Erica Holborn. Click here to read the article on her home featured in Interior Designer Magazine.
Photographer: John Ellis
Description written by Paulette Gambacorta adapted for Houzz.
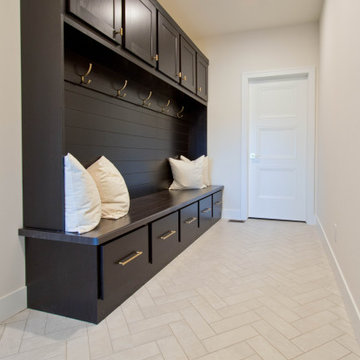
Entryway Storage Locker by Aspect Cabinetry, Mink on Poplar | Herringbone Entryway Tile, NY2LA in Malibu White
Design ideas for a modern mudroom in Other with white walls, porcelain floors and white floor.
Design ideas for a modern mudroom in Other with white walls, porcelain floors and white floor.

In the remodel of this early 1900s home, space was reallocated from the original dark, boxy kitchen and dining room to create a new mudroom, larger kitchen, and brighter dining space. Seating, storage, and coat hooks, all near the home's rear entry, make this home much more family-friendly!
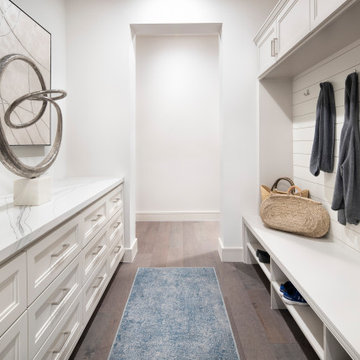
This is an example of a mid-sized country mudroom in Austin with white walls, medium hardwood floors, a single front door, a metal front door and grey floor.
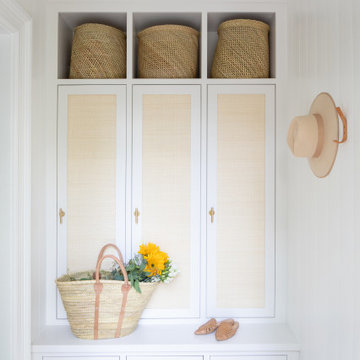
Inspiration for a beach style mudroom in New York with white walls, brick floors, red floor, timber and planked wall panelling.
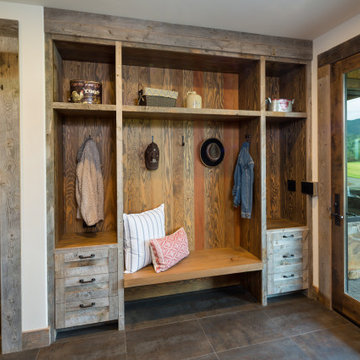
The Mud Room provides flexible storage for the users. The bench has flexible storage on each side for devices and the tile floors handle the heavy traffic the room endures.
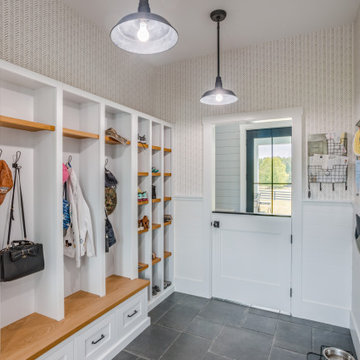
Mid-sized country mudroom in DC Metro with white walls, porcelain floors and grey floor.
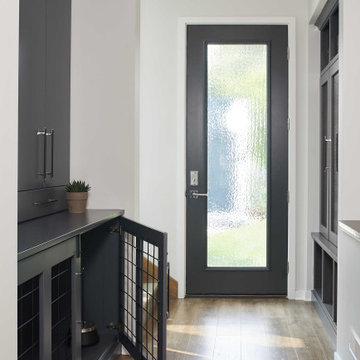
As a conceptual urban infill project, the Wexley is designed for a narrow lot in the center of a city block. The 26’x48’ floor plan is divided into thirds from front to back and from left to right. In plan, the left third is reserved for circulation spaces and is reflected in elevation by a monolithic block wall in three shades of gray. Punching through this block wall, in three distinct parts, are the main levels windows for the stair tower, bathroom, and patio. The right two-thirds of the main level are reserved for the living room, kitchen, and dining room. At 16’ long, front to back, these three rooms align perfectly with the three-part block wall façade. It’s this interplay between plan and elevation that creates cohesion between each façade, no matter where it’s viewed. Given that this project would have neighbors on either side, great care was taken in crafting desirable vistas for the living, dining, and master bedroom. Upstairs, with a view to the street, the master bedroom has a pair of closets and a skillfully planned bathroom complete with soaker tub and separate tiled shower. Main level cabinetry and built-ins serve as dividing elements between rooms and framing elements for views outside.
Architect: Visbeen Architects
Builder: J. Peterson Homes
Photographer: Ashley Avila Photography
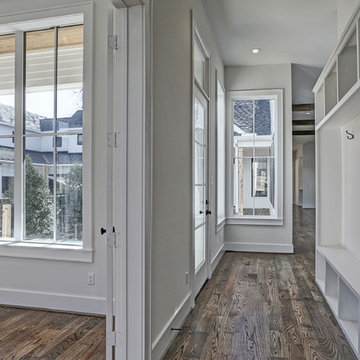
Design ideas for a small country mudroom in Houston with white walls, dark hardwood floors, a single front door, a white front door and brown floor.
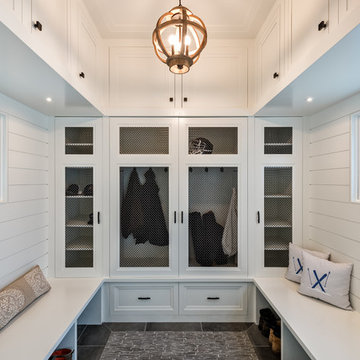
Design ideas for a beach style mudroom in Boston with white walls and grey floor.
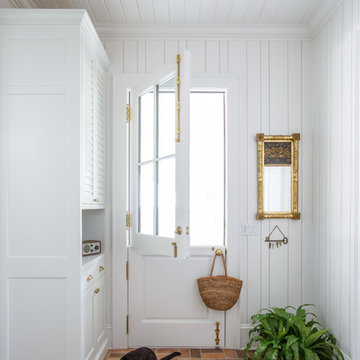
Jessie Preza
This is an example of a traditional mudroom in Jacksonville with white walls, a dutch front door, a white front door, multi-coloured floor and brick floors.
This is an example of a traditional mudroom in Jacksonville with white walls, a dutch front door, a white front door, multi-coloured floor and brick floors.
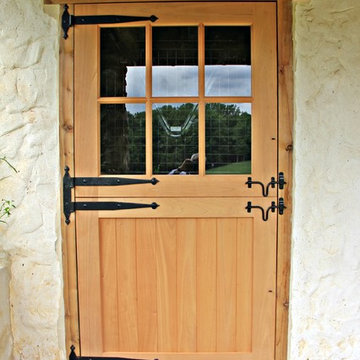
Mid-sized country mudroom in Philadelphia with white walls, concrete floors, a dutch front door and a light wood front door.
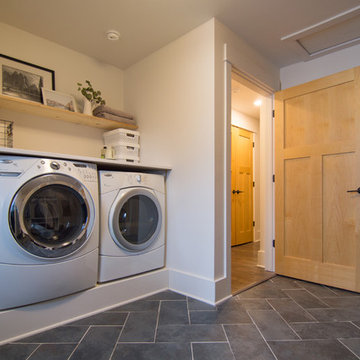
Inspiration for a mid-sized country mudroom in Minneapolis with white walls, porcelain floors, grey floor and a single front door.
Mudroom Design Ideas with White Walls
8
