Multi-Coloured Concrete Exterior Design Ideas
Refine by:
Budget
Sort by:Popular Today
141 - 160 of 258 photos
Item 1 of 3
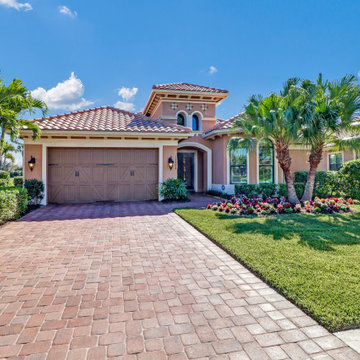
Full Golf Membership Included! A beautifully built lakefront home perfectly situated in a private cul-de-sac with desired open concept living featuring the Birkdale floor plan offering three bedrooms, den, three full bathrooms, and two car garage. Still owned and meticulously maintained by the original owners, this home was customized to perfection with high tray ceilings, custom millwork, crown molding, gorgeous chef’s kitchen with Viking appliances & granite countertops, impact resistant windows, built-in cabinetry, plantations shutters and much more! Elegant master bedroom with en-suite offers a spacious glassed walk-in shower, tub, dual sinks, custom storage, and large walk-in closet. Wake up to gorgeous sunrise views overlooking the lake and golf course while relaxing on your oversized screened lanai with outdoor kitchen. courts, Chickee Tiki & Play where the pros play at Twin Eagles 36 Holes of championship Golf
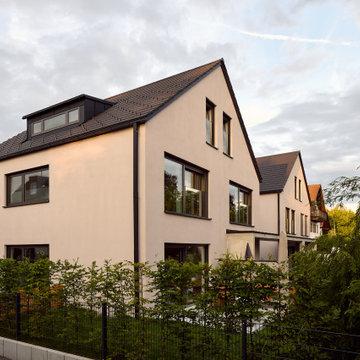
In fußläufiger Entfernung zum historischen Stadtzentrum entsteht ein Ensemble aus einem Mehrfamilienhaus und zwei Doppelhäusern. Trotz der hohen Verdichtung erlaubt eine Tiefgarage, an die auch die beiden Doppelhäuser angeschlossen sind, hochwertig begrünte und attraktive Gebäudezwischenräume.
Energetisch ist das Ensemble als 0-Energie-Komplex konzipiert. Von Anfang an berücksichtigte Solarpaneele, nicht nur auf den Dächern sondern auch in der Fassade, tragen dies selbstbewusst nach außen.
Eine differenzierte Fassadengliederung, ungewöhnliche Balkon- und Loggienausbildungen schaffen Zonierung und Wertigkeit und heben das Projekt aus der Beliebigkeit sonstiger Geschosswohnungsbauten und gleichförmiger Doppelhäuser mit Doppelgaragen heraus. Hier dominiert nicht das Auto, sondern die für Menschen konzipierten und begrünten „Zwischenräume“.
Die historisch-farbige Altstadt wird abgewandelt in Form eines Farbkonzeptes mit diversen Pastelltönen aufgegriffen.
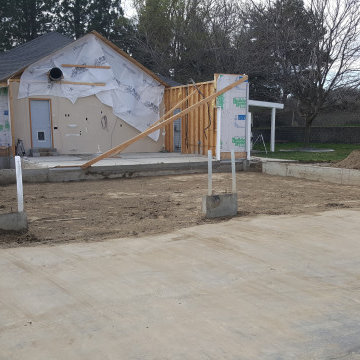
Garage addition with complete interior/exterior renovation.
This is an example of an expansive transitional one-storey concrete multi-coloured house exterior in Other with a hip roof, a shingle roof, a black roof and board and batten siding.
This is an example of an expansive transitional one-storey concrete multi-coloured house exterior in Other with a hip roof, a shingle roof, a black roof and board and batten siding.
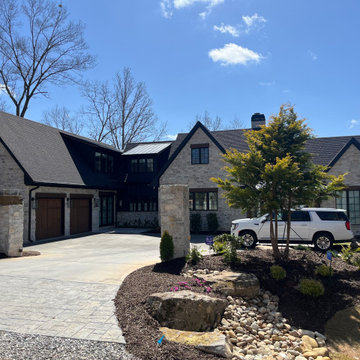
Beautiful home in Blue Ridge, GA we did the cornice, timber wood rough saw, and board and batten. Beautiful turnout!
Design ideas for a large country three-storey concrete multi-coloured house exterior in Atlanta with board and batten siding.
Design ideas for a large country three-storey concrete multi-coloured house exterior in Atlanta with board and batten siding.
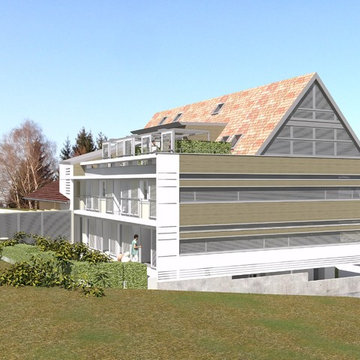
a.fuke-prigent architecte
Design ideas for an expansive contemporary three-storey concrete multi-coloured townhouse exterior in Strasbourg with a gable roof and a tile roof.
Design ideas for an expansive contemporary three-storey concrete multi-coloured townhouse exterior in Strasbourg with a gable roof and a tile roof.
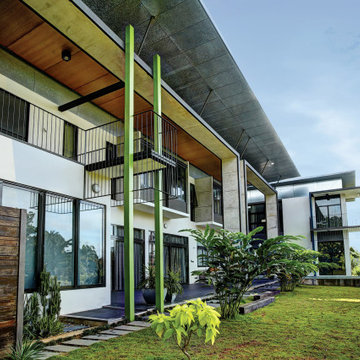
The rear view of the house with the double height lanai. The first floor juliet balcony is supported by two green poles. Three "bed boxes" and one with a bath,are cantilevered into the lanai from the kids bedrooms/bathroom. Off-form concrete frames support the cantilevered main roof.
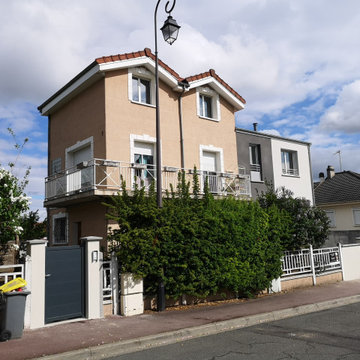
Les Maître d’ouvrages souhaitaient créer des espaces complémentaires.
Leur maison ayant une composition verticale et peu profonde était composée de la cuisine salle à manger au RDC, du salon à l’étage et des chambres sous combles.
L’idée de base était de créer une extension permettant de garer la voiture et de pouvoir reconnecter le sous-sol avec la maison, et d’agrandir les espaces de vie.
Le choix a été de créer un grand séjour au RDC surélevé en continuité visuelle de la salle à manger pour avoir des espaces moins étriqués.
A l’étage le choix s’est porté sur la création d’une belle suite parentale avec un bureau pour laisser de la place aux enfants dans les combles et redonner de la place au salon de l’étage.
La construction neuve sobre tranche avec l’esthétique de la maison d’origine, la réflexion se portant sur la création d’un espace bien reconnaissable qui semble être pour les maîtres d’ouvrage une nouvelle maison.
Les contraintes budgétaires ont été prise en compte et ont permis après des choix difficiles de refaire également la cuisine et la salle à manger (30m² environ) Tout en restant dans un budget très bas pour la région parisienne.
Lionel JOURDHIER et Clément MAQUET
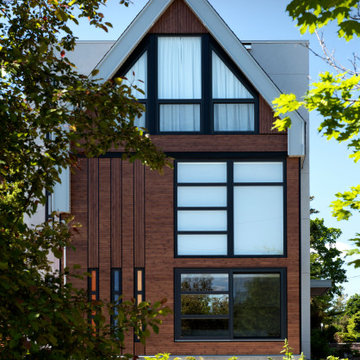
Inspiration for a large modern three-storey concrete multi-coloured townhouse exterior in Ottawa with a gable roof and a shingle roof.
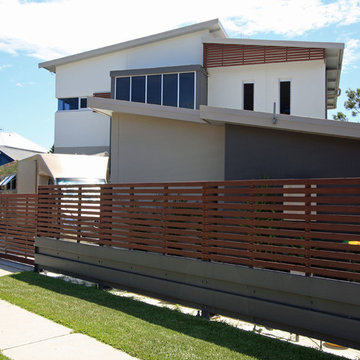
Precast construction for walls & flooring on the dwelling, pool & garage. High traffic volume on street so we designed a steel fence that acts as a bumper crash rail to avoid the clients vehicles being damaged.
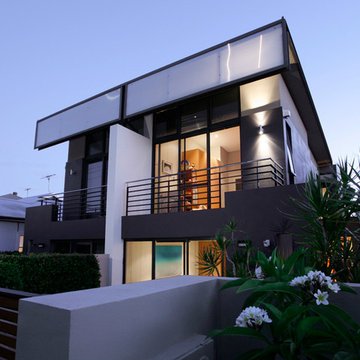
Designed for two brothers, the side-by-side arrangement features mirrored plans to maintain construction parity and a balanced site division. We sought a universal design that was flexible enough to work with different solar access considerations as well as accommodating the personal design brief inclusions from each client. The 3 bedroom homes are built over two levels, with individual tastes dictating the interior fit-outs to distinguish each as a unique home inside.
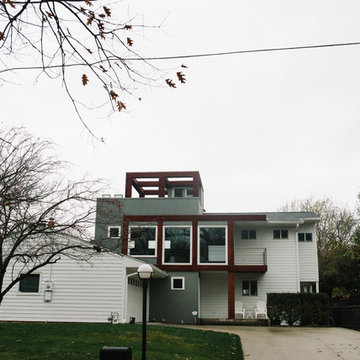
This is an example of a large modern three-storey concrete multi-coloured house exterior in Other with a gable roof and a shingle roof.
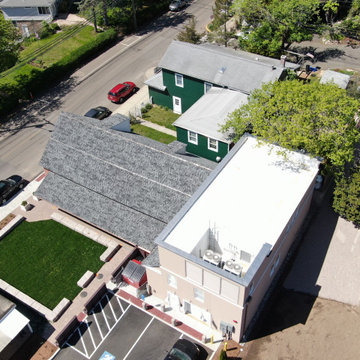
Angle depicting the flat TPO roof covering the addition to the historic Legacy Theatre in Stony Creek, Connecticut. We specified CertainTeed Landmark Pro asphalt shingles in Granite Gray for the gable roof and Johns Manville .080 TPO for the flat roof. Both of these were installed over 4" polyisocyanurate insulation. We recommended this style of architectural asphalt shingles to map to the historic look of the buildings of this era; the flat TPO roof provides good heating and cooling efficiency and is indiscernible from the ground, so as not to take away from the aesthetic appeal of the gable roof. This roof also features red copper cleansing strips at the ridge and midway down the expanse to minimize algae or moss growth in this heavily treed and moisture-prone of Stony Creek, Connecticut.
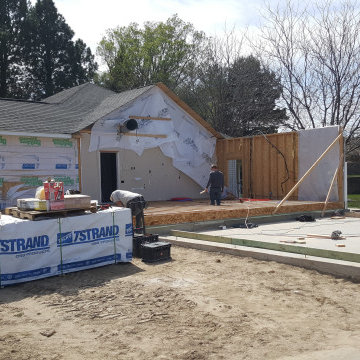
Garage addition with complete interior/exterior renovation.
Expansive transitional one-storey concrete multi-coloured house exterior in Other with a hip roof, a shingle roof, a black roof and board and batten siding.
Expansive transitional one-storey concrete multi-coloured house exterior in Other with a hip roof, a shingle roof, a black roof and board and batten siding.
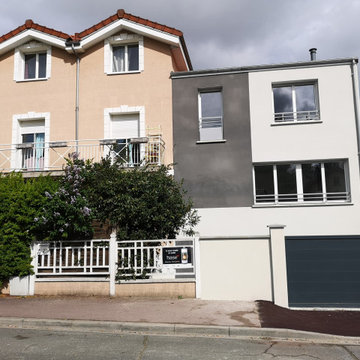
Les clients ont fait l’acquisition d’une maison de maître sur un vaste terrain dans la campagne d’Arpajon. Mal entretenue par les précédents propriétaires, cette maison bourgeoise présentait une disposition intérieure très cloisonnée. Le projet consistait à redonner de l’éclat à cette maison bourgeoise et la moderniser en révélant ses volumes intérieurs généreux. Les pierres en façade ont été nettoyées et rejointoyées, beaucoup de cloisonnements intérieurs ont été supprimées et les sols en tommettes ont été restaurés.
Grâce au réaménagement des espaces, la cuisine s’ouvre désormais sur la salle à manger par l’installation d’une verrière de style industriel. Suite à l’ouverture d’un mur porteur, le séjour bénéfice quant à lui d’un espace généreux et profite de la lumière naturelle en profusion tout au long de la journée grâce à une double orientation. Le sol du dégagement en haut de l’escalier, reconstitué en verre au dessus de la poutre existante conservée, confère à l’entrée sombre davantage de lumière. Les fermes au premier étage sont révélées, apportant du caractère à la suite parentale ainsi qu’une belle hauteur sous plafond. Le dressing et la salle de bain attenants sont pensés comme des boîtes s’insérant dans le grand volume ainsi créé.
P. Anjuère
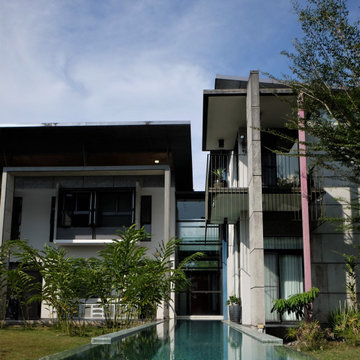
The rear view of the house looking back to the lobby with the swimming pool. The first floor juliet balcony off the master bedroom is supported by one pink pole and a off-form blade wall.
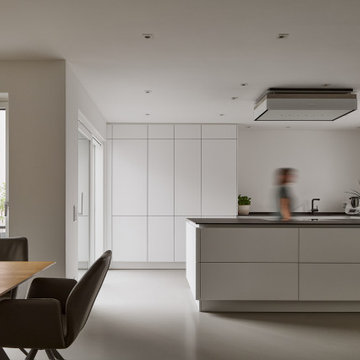
In fußläufiger Entfernung zum historischen Stadtzentrum entsteht ein Ensemble aus einem Mehrfamilienhaus und zwei Doppelhäusern. Trotz der hohen Verdichtung erlaubt eine Tiefgarage, an die auch die beiden Doppelhäuser angeschlossen sind, hochwertig begrünte und attraktive Gebäudezwischenräume.
Energetisch ist das Ensemble als 0-Energie-Komplex konzipiert. Von Anfang an berücksichtigte Solarpaneele, nicht nur auf den Dächern sondern auch in der Fassade, tragen dies selbstbewusst nach außen.
Eine differenzierte Fassadengliederung, ungewöhnliche Balkon- und Loggienausbildungen schaffen Zonierung und Wertigkeit und heben das Projekt aus der Beliebigkeit sonstiger Geschosswohnungsbauten und gleichförmiger Doppelhäuser mit Doppelgaragen heraus. Hier dominiert nicht das Auto, sondern die für Menschen konzipierten und begrünten „Zwischenräume“.
Die historisch-farbige Altstadt wird abgewandelt in Form eines Farbkonzeptes mit diversen Pastelltönen aufgegriffen.
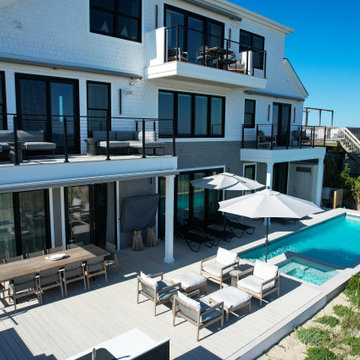
Incorporating a unique blue-chip art collection, this modern Hamptons home was meticulously designed to complement the owners' cherished art collections. The thoughtful design seamlessly integrates tailored storage and entertainment solutions, all while upholding a crisp and sophisticated aesthetic.
The front exterior of the home boasts a neutral palette, creating a timeless and inviting curb appeal. The muted colors harmonize beautifully with the surrounding landscape, welcoming all who approach with a sense of warmth and charm.
---Project completed by New York interior design firm Betty Wasserman Art & Interiors, which serves New York City, as well as across the tri-state area and in The Hamptons.
For more about Betty Wasserman, see here: https://www.bettywasserman.com/
To learn more about this project, see here: https://www.bettywasserman.com/spaces/westhampton-art-centered-oceanfront-home/
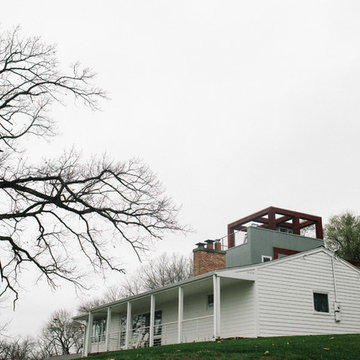
Large modern three-storey concrete multi-coloured house exterior in Other with a gable roof and a shingle roof.
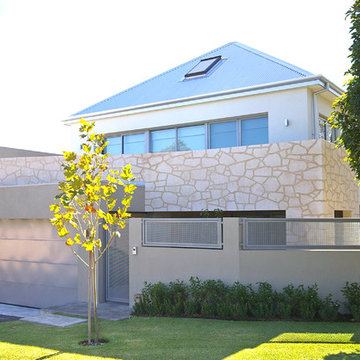
Design ideas for a large modern two-storey concrete multi-coloured house exterior in Perth with a hip roof and a metal roof.
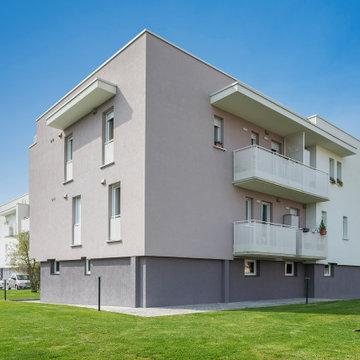
Design ideas for a large three-storey concrete multi-coloured apartment exterior in Other with a flat roof and a mixed roof.
Multi-Coloured Concrete Exterior Design Ideas
8