Multi-Coloured Exterior Design Ideas
Refine by:
Budget
Sort by:Popular Today
21 - 40 of 1,079 photos
Item 1 of 3
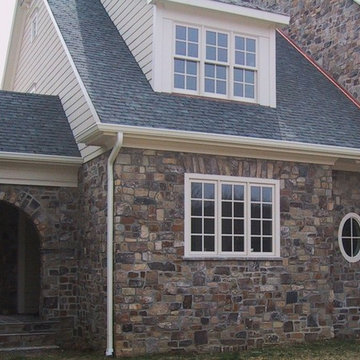
The Quarry Mill's Tantallon natural thin veneer gives this traditional home color and dimension. Tantallon stone brings shades of gray, tan and gold with lighter hues to your natural stone veneer projects. The various textures of the Tantallon stones will add dimension to your space. This stone is great for large and small projects on homes and landscaping structures. Tantallon stones will look great in a rustic, country setting or a contemporary home with new appliances and electronics. This stone adds an earthy feel to any space.
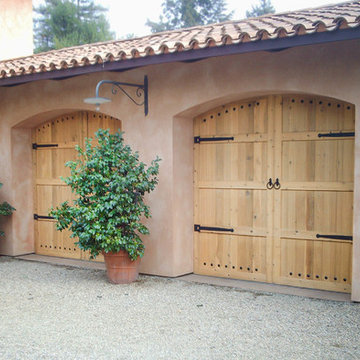
Justus Angan
Design ideas for a mid-sized mediterranean two-storey adobe multi-coloured exterior in San Francisco with a hip roof.
Design ideas for a mid-sized mediterranean two-storey adobe multi-coloured exterior in San Francisco with a hip roof.
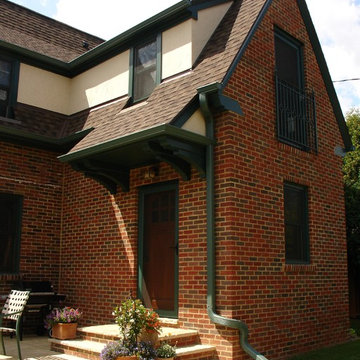
The small scale addition is a seamless blend into the existing house. Rooflines, materials, details and the overall scale blend nicely into the proportions and style of the existing home.
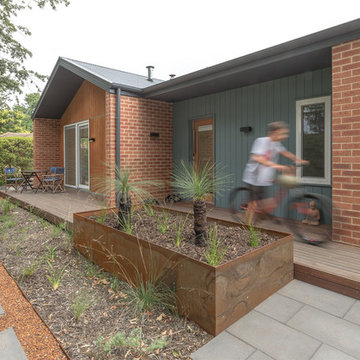
Ben Wrigley
Inspiration for a small contemporary one-storey brick multi-coloured house exterior in Canberra - Queanbeyan with a flat roof and a metal roof.
Inspiration for a small contemporary one-storey brick multi-coloured house exterior in Canberra - Queanbeyan with a flat roof and a metal roof.
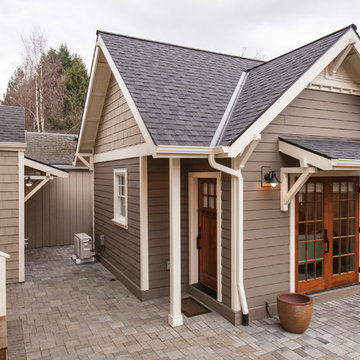
This picture gives you an idea how the garage, main house, and ADU are arranged on the property. Our goal was to minimize the impact to the backyard, maximize privacy of each living space from one another, maximize light for each building, etc. One way in which we were able to accomplish that was building the ADU slab on grade to keep it as low to the ground as possible and minimize it's solar footprint on the property. Cutting up the roof not only made it more interesting from the house above but also helped with solar footprint. The garage was reduced in length by about 8' to accommodate the ADU. A separate laundry is located just inside the back man-door to the garage for the ADU and for easy washing of outdoor gear.
Anna Campbell Photography
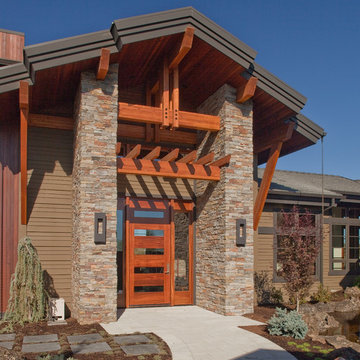
the home is entered through a nearly 4,000 sf courtyard. The front door is a full 10' tall, 4' wide to welcome visitors. The stone columns flank the entry and are repeated throughout the home.
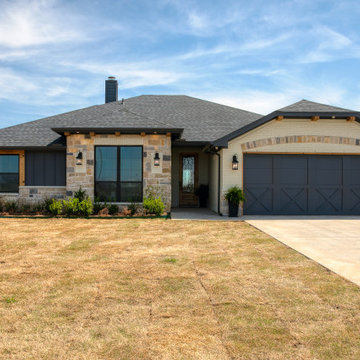
Contemporary Farmhouse Exterior with brick and stone.
Mid-sized country one-storey multi-coloured house exterior in Dallas with stone veneer, a shingle roof and a black roof.
Mid-sized country one-storey multi-coloured house exterior in Dallas with stone veneer, a shingle roof and a black roof.
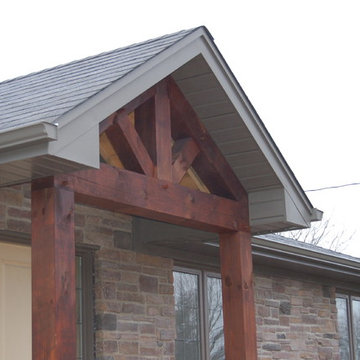
This is an example of a mid-sized country one-storey multi-coloured exterior in Toronto with stone veneer and a gable roof.

Step into a world of elegance and sophistication with this stunning modern art deco cottage that we call Verdigris. The attention to detail is evident in every room, from the statement lighting to the bold brass features. Overall, this renovated 1920’s cottage is a testament to our designers, showcasing the power of design to transform a space into a work of art.
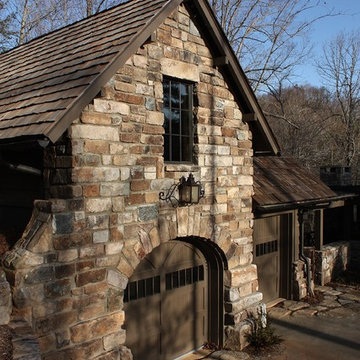
Nestled in the foothills of the Blue Ridge Mountains, this cottage blends old world authenticity with contemporary design elements.
Design ideas for a large traditional one-storey multi-coloured exterior in Other with stone veneer and a gable roof.
Design ideas for a large traditional one-storey multi-coloured exterior in Other with stone veneer and a gable roof.
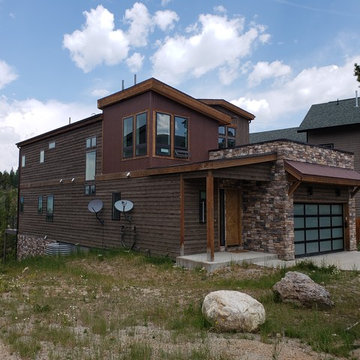
Colorado contemporary, or sometimes referred to as mining architecture, is a stunning style that combines rustic elements with more modern forms and shapes.
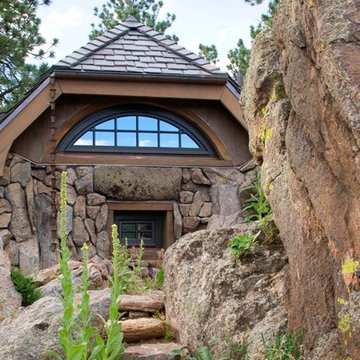
This award-winning and intimate cottage was rebuilt on the site of a deteriorating outbuilding. Doubling as a custom jewelry studio and guest retreat, the cottage’s timeless design was inspired by old National Parks rough-stone shelters that the owners had fallen in love with. A single living space boasts custom built-ins for jewelry work, a Murphy bed for overnight guests, and a stone fireplace for warmth and relaxation. A cozy loft nestles behind rustic timber trusses above. Expansive sliding glass doors open to an outdoor living terrace overlooking a serene wooded meadow.
Photos by: Emily Minton Redfield
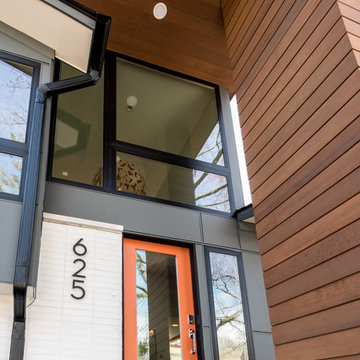
This is an example of a large modern two-storey multi-coloured house exterior in Detroit with mixed siding, a flat roof and a mixed roof.
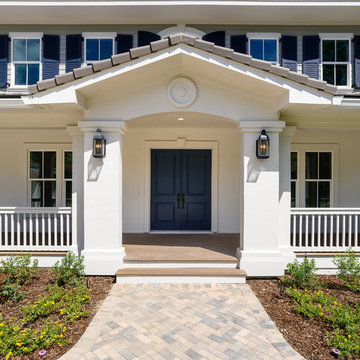
Glenn Layton Homes, LLC, "Building Your Coastal Lifestyle"
Jeff Westcott Photography
Large beach style two-storey multi-coloured house exterior in Jacksonville with mixed siding.
Large beach style two-storey multi-coloured house exterior in Jacksonville with mixed siding.
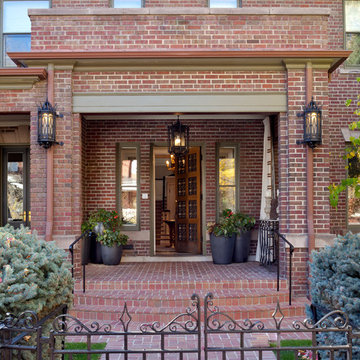
Brick and Iron Exterior, Photo by Emily Minton Redfield
This is an example of a large transitional two-storey brick multi-coloured house exterior in Denver with a shingle roof.
This is an example of a large transitional two-storey brick multi-coloured house exterior in Denver with a shingle roof.
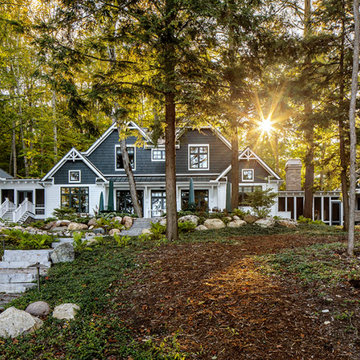
Inspiration for a multi-coloured house exterior in Detroit with a gable roof and a metal roof.
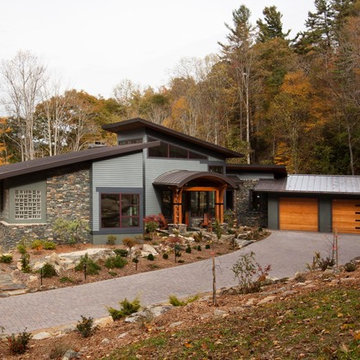
J. Weiland, Professional Photographer.
Paul Jackson, Aerial Photography.
Alice Dodson, Architect.
This Contemporary Mountain Home sits atop 50 plus acres in the Beautiful Mountains of Hot Springs, NC. Eye catching beauty and designs tribute local Architect, Alice Dodson and Team. Sloping roof lines intrigue and maximize natural light. This home rises high above the normal energy efficient standards with Geothermal Heating & Cooling System, Radiant Floor Heating, Kolbe Windows and Foam Insulation. Creative Owners put there heart & souls into the unique features. Exterior textured stone, smooth gray stucco around the glass blocks, smooth artisan siding with mitered corners and attractive landscaping collectively compliment. Cedar Wood Ceilings, Tile Floors, Exquisite Lighting, Modern Linear Fireplace and Sleek Clean Lines throughout please the intellect and senses.
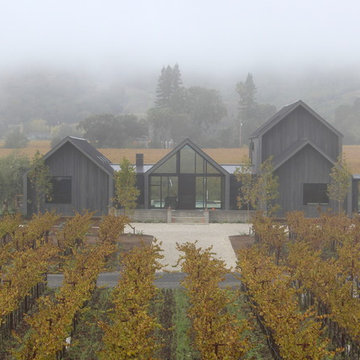
Large modern two-storey multi-coloured house exterior in San Francisco with wood siding, a gable roof and a metal roof.
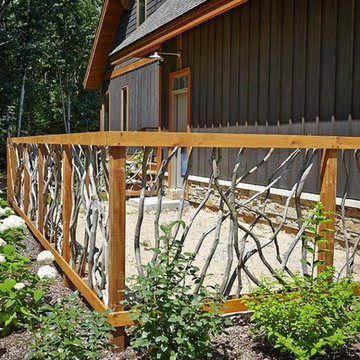
Photo of a country multi-coloured house exterior in Grand Rapids with mixed siding, a shingle roof and a black roof.
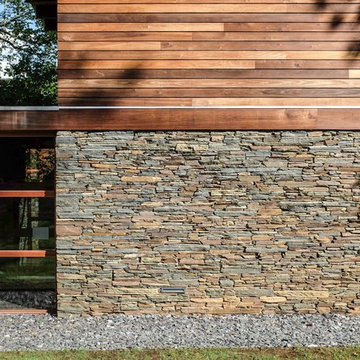
In considerable contrast to predominately neo-traditional neighboring residences employing 6 or more exterior materials in willy nilly fashion, Hillside's facades present a minimalist palette of stone, wood and glass which, while welcoming and accessible, reinforces the essential design precept of "organically" blending construction into the natural contours of the site,
Photo: Fredrik Brauer
Multi-Coloured Exterior Design Ideas
2