Multi-Coloured Exterior Design Ideas
Refine by:
Budget
Sort by:Popular Today
141 - 160 of 4,649 photos
Item 1 of 3
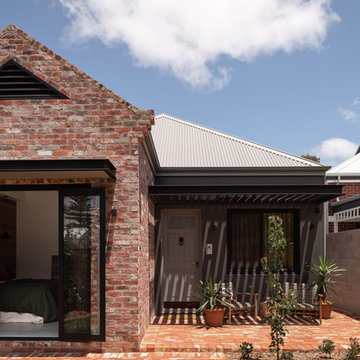
Photo of an industrial two-storey brick multi-coloured house exterior in Perth with a gable roof and a metal roof.
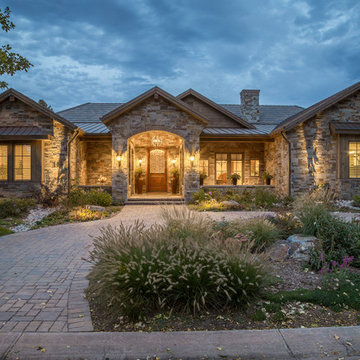
Photo of a large country one-storey multi-coloured house exterior in Denver with stone veneer, a hip roof and a metal roof.
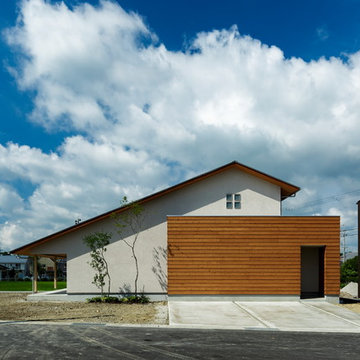
寺庄の家 HEARTH ARCHITECTS
本敷地は南北に間口が広く、敷地にも余裕のある新しい住宅地に建てられた好立地の計画地です。そこでこの立地条件を生かしつつ将来性も考え出来る限りの用途を一階に設け、この地域のひとつのシンボルともなる平屋のようなどっしりとした佇まいの建物を目指した。
建物全体に軒の深い切妻屋根を設け外部からテラス、内部へとひとつの屋根が連なり、どの部屋にいながらもひとつの屋根で家族の気配を感じ、家族がひとつになれる空間を創り出した。
風の抜ける南面に設けた軒の深いテラスは、この家の第二のリビングとしても活用でき、昔の縁側空間のかわりを果たしてくれます。
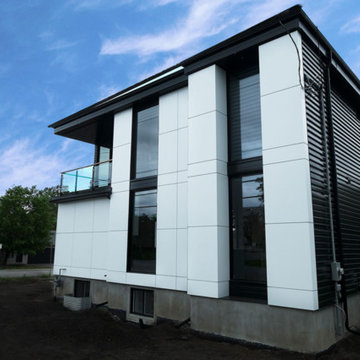
The ultra modern and industrial styling of the facade is both functional and beautiful. All exterior siding systems are resilient to weather. The unique white paneling is ACM panel which we fabricated off-site from our specialty contractors to give a seamless finish. The simplicity of using only two colors creates an impactful and unique exterior façade that is like no other.
The windows are all commercial grade with aluminum on both the exterior and interior. This is unique, as they were the first to be implemented in this style in Ottawa. These windows are a key design feature of the house, spanning from floor to ceiling (10 foot). The unique window systems created complexity to the project, however, we ensured industrial sealants were used to protect the window returns. We often utilize commercial applications in residential to increase the quality where necessary.
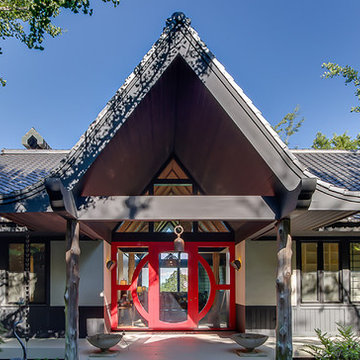
Design ideas for an asian one-storey multi-coloured house exterior in Other with a gable roof and a tile roof.
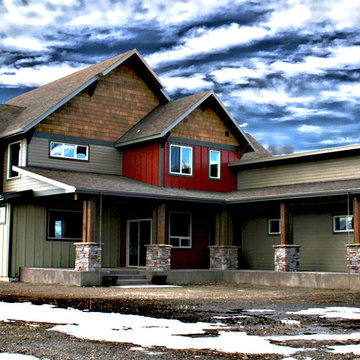
Photo of an expansive country two-storey multi-coloured house exterior in Other with mixed siding, a gable roof and a tile roof.
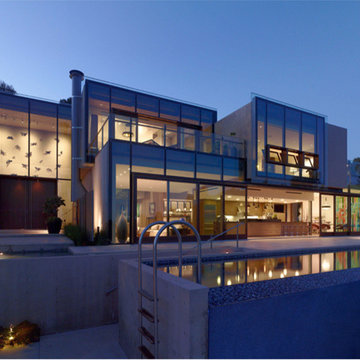
Located above the coast of Malibu, this two-story concrete and glass home is organized into a series of bands that hug the hillside and a central circulation spine. Living spaces are compressed between the retaining walls that hold back the earth and a series of glass facades facing the ocean and Santa Monica Bay. The name of the project stems from the physical and psychological protection provided by wearing reflective sunglasses. On the house the “glasses” allow for panoramic views of the ocean while also reflecting the landscape back onto the exterior face of the building.
PROJECT TEAM: Peter Tolkin, Jeremy Schacht, Maria Iwanicki, Brian Proffitt, Tinka Rogic, Leilani Trujillo
ENGINEERS: Gilsanz Murray Steficek (Structural), Innovative Engineering Group (MEP), RJR Engineering (Geotechnical), Project Engineering Group (Civil)
LANDSCAPE: Mark Tessier Landscape Architecture
INTERIOR DESIGN: Deborah Goldstein Design Inc.
CONSULTANTS: Lighting DesignAlliance (Lighting), Audio Visual Systems Los Angeles (Audio/ Visual), Rothermel & Associates (Rothermel & Associates (Acoustic), GoldbrechtUSA (Curtain Wall)
CONTRACTOR: Winters-Schram Associates
PHOTOGRAPHER: Benny Chan
AWARDS: 2007 American Institute of Architects Merit Award, 2010 Excellence Award, Residential Concrete Building Category Southern California Concrete Producers
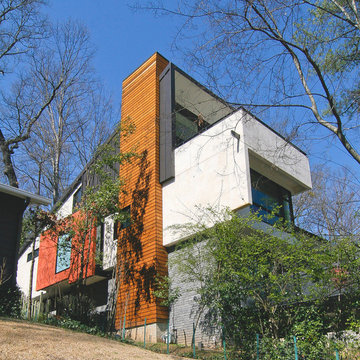
Design ideas for a large contemporary two-storey multi-coloured house exterior in San Francisco with metal siding, a flat roof, a metal roof, a brown roof and clapboard siding.
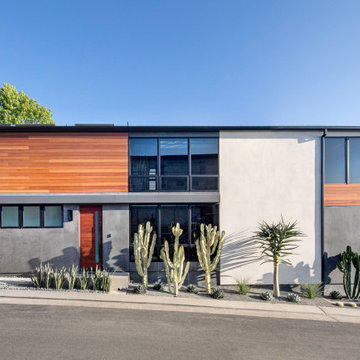
Large modern two-storey multi-coloured house exterior in Orange County with mixed siding, a flat roof and a mixed roof.
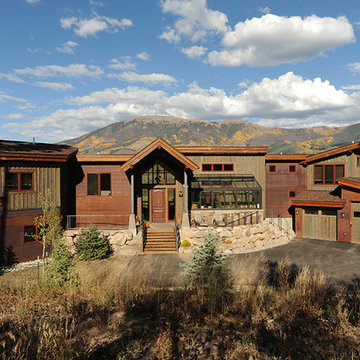
The floor plan arcs with a crescent shape to sit with the sloping topography & take advantage of the expansive 360 degree mountain views of the Williams Fork & Gore Range Mountains. The greenhouse backs up to the kitchen inside. Photos by Bob Winsett.
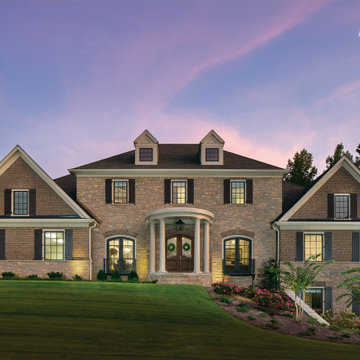
Expansive home featuring combination Mountain Stone brick and Arriscraft Citadel® Iron Mountain stone. Additional accents include ARRIS-cast Cafe and browns sills. Mortar used is Light Buff.
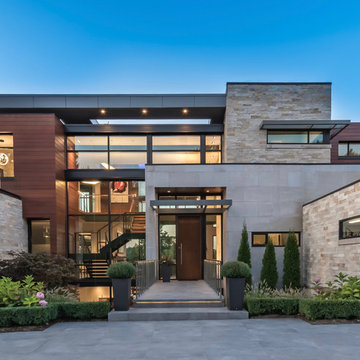
Design ideas for an expansive contemporary two-storey multi-coloured house exterior in Miami with mixed siding, a flat roof and a metal roof.
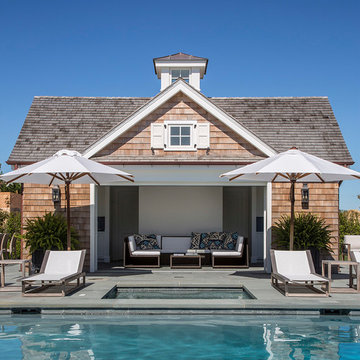
Pool House
Small traditional multi-coloured house exterior in New York with wood siding, a gable roof and a shingle roof.
Small traditional multi-coloured house exterior in New York with wood siding, a gable roof and a shingle roof.
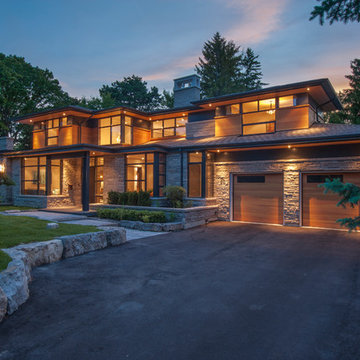
This is an example of a contemporary two-storey multi-coloured house exterior in Toronto with mixed siding, a hip roof and a shingle roof.
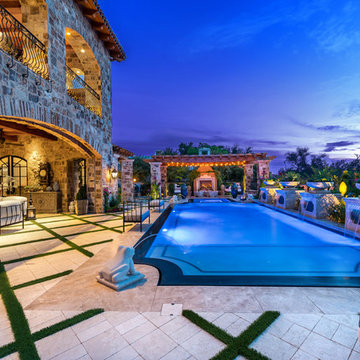
We love this mansions exteriors featuring stone detail, multiple water features including a pool and spa, pergolas, and an exterior fireplace we adore!
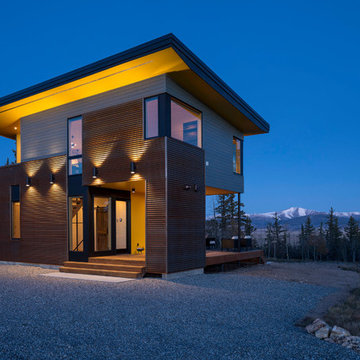
For more than a decade the owners of this property dreamed of replacing a well-worn trailer, parked by a previous owner onto a forested corner of the site, with a permanent structure that took advantage of breathtaking views across South Park basin. Accompanying a mutual friend nearly as long ago, the architect visited the site as a guest and years later could easily recall the inspiration inherent in the site. Ultimately dream and inspiration met to create this weekend retreat. With a mere 440 square feet planted in the ground, and just 1500 square feet combined across three levels, the design creates indoor and outdoor spaces to frame distant range views and protect inhabitants from the intense Colorado sun and evening chill with minimal impact on its surroundings.
Designed by Bryan Anderson
Construction by Mountain View Homes
Photographs by Troy Thies
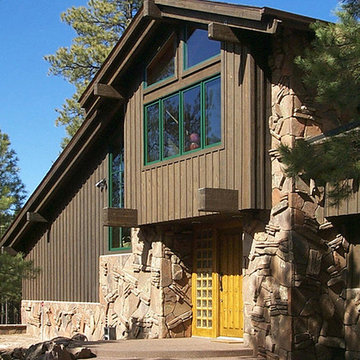
Photo of a country two-storey multi-coloured house exterior in Phoenix with mixed siding and a hip roof.
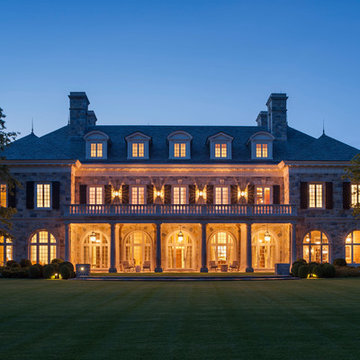
Design by Mark P. Finlay Architects
Photo by Warren Jagger
This is an example of an expansive traditional three-storey multi-coloured house exterior in New York with stone veneer, a hip roof and a shingle roof.
This is an example of an expansive traditional three-storey multi-coloured house exterior in New York with stone veneer, a hip roof and a shingle roof.
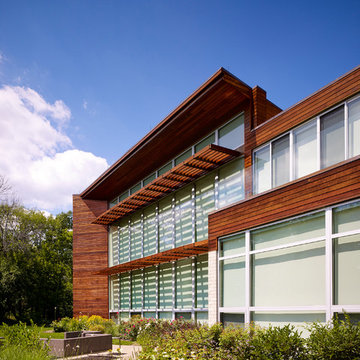
Photo credit: Scott McDonald @ Hedrich Blessing
7RR-Ecohome:
The design objective was to build a house for a couple recently married who both had kids from previous marriages. How to bridge two families together?
The design looks forward in terms of how people live today. The home is an experiment in transparency and solid form; removing borders and edges from outside to inside the house, and to really depict “flowing and endless space”. The house floor plan is derived by pushing and pulling the house’s form to maximize the backyard and minimize the public front yard while welcoming the sun in key rooms by rotating the house 45-degrees to true north. The angular form of the house is a result of the family’s program, the zoning rules, the lot’s attributes, and the sun’s path. We wanted to construct a house that is smart and efficient in terms of construction and energy, both in terms of the building and the user. We could tell a story of how the house is built in terms of the constructability, structure and enclosure, with a nod to Japanese wood construction in the method in which the siding is installed and the exposed interior beams are placed in the double height space. We engineered the house to be smart which not only looks modern but acts modern; every aspect of user control is simplified to a digital touch button, whether lights, shades, blinds, HVAC, communication, audio, video, or security. We developed a planning module based on a 6-foot square room size and a 6-foot wide connector called an interstitial space for hallways, bathrooms, stairs and mechanical, which keeps the rooms pure and uncluttered. The house is 6,200 SF of livable space, plus garage and basement gallery for a total of 9,200 SF. A large formal foyer celebrates the entry and opens up to the living, dining, kitchen and family rooms all focused on the rear garden. The east side of the second floor is the Master wing and a center bridge connects it to the kid’s wing on the west. Second floor terraces and sunscreens provide views and shade in this suburban setting. The playful mathematical grid of the house in the x, y and z axis also extends into the layout of the trees and hard-scapes, all centered on a suburban one-acre lot.
Many green attributes were designed into the home; Ipe wood sunscreens and window shades block out unwanted solar gain in summer, but allow winter sun in. Patio door and operable windows provide ample opportunity for natural ventilation throughout the open floor plan. Minimal windows on east and west sides to reduce heat loss in winter and unwanted gains in summer. Open floor plan and large window expanse reduces lighting demands and maximizes available daylight. Skylights provide natural light to the basement rooms. Durable, low-maintenance exterior materials include stone, ipe wood siding and decking, and concrete roof pavers. Design is based on a 2' planning grid to minimize construction waste. Basement foundation walls and slab are highly insulated. FSC-certified walnut wood flooring was used. Light colored concrete roof pavers to reduce cooling loads by as much as 15%. 2x6 framing allows for more insulation and energy savings. Super efficient windows have low-E argon gas filled units, and thermally insulated aluminum frames. Permeable brick and stone pavers reduce the site’s storm-water runoff. Countertops use recycled composite materials. Energy-Star rated furnaces and smart thermostats are located throughout the house to minimize duct runs and avoid energy loss. Energy-Star rated boiler that heats up both radiant floors and domestic hot water. Low-flow toilets and plumbing fixtures are used to conserve water usage. No VOC finish options and direct venting fireplaces maintain a high interior air quality. Smart home system controls lighting, HVAC, and shades to better manage energy use. Plumbing runs through interior walls reducing possibilities of heat loss and freezing problems. A large food pantry was placed next to kitchen to reduce trips to the grocery store. Home office reduces need for automobile transit and associated CO2 footprint. Plan allows for aging in place, with guest suite than can become the master suite, with no need to move as family members mature.
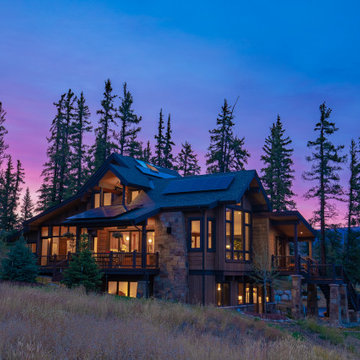
Large traditional two-storey multi-coloured house exterior in Denver with mixed siding, a gable roof and a shingle roof.
Multi-Coloured Exterior Design Ideas
8