Multi-Coloured Exterior Design Ideas
Refine by:
Budget
Sort by:Popular Today
21 - 40 of 369 photos
Item 1 of 3
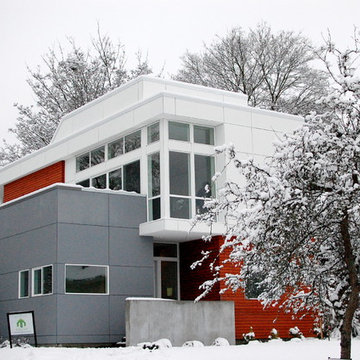
This is an example of a mid-sized contemporary two-storey multi-coloured exterior in Seattle with mixed siding and a gable roof.
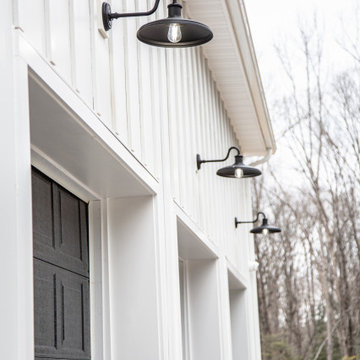
The exteriors of a new modern farmhouse home construction in Manakin-Sabot, VA.
Large country multi-coloured house exterior in DC Metro with four or more storeys, mixed siding, a gable roof, a mixed roof, a black roof and board and batten siding.
Large country multi-coloured house exterior in DC Metro with four or more storeys, mixed siding, a gable roof, a mixed roof, a black roof and board and batten siding.
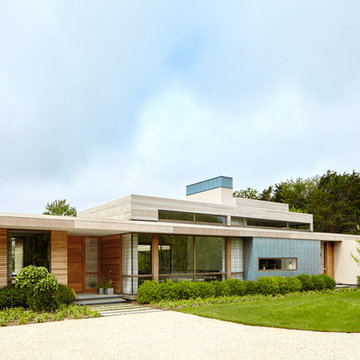
photo by Joshua McHugh Photography
Beach style one-storey multi-coloured house exterior in New York with mixed siding and a flat roof.
Beach style one-storey multi-coloured house exterior in New York with mixed siding and a flat roof.
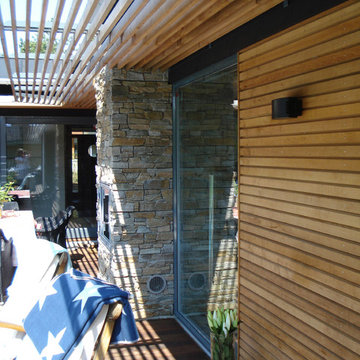
Foto:Gunilla Emgård
Inspiration for a scandinavian one-storey multi-coloured house exterior in Malmo with wood siding and clapboard siding.
Inspiration for a scandinavian one-storey multi-coloured house exterior in Malmo with wood siding and clapboard siding.
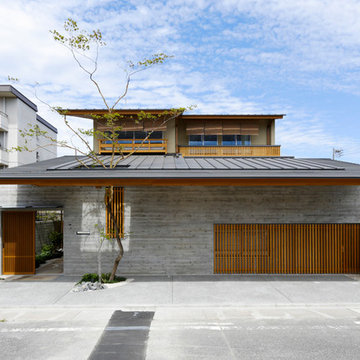
小さな自然と融合する落着き感のある住宅 Photo By Kawano Masato(Nacasa&Partners Inc)
Asian multi-coloured exterior in Nagoya with a shed roof.
Asian multi-coloured exterior in Nagoya with a shed roof.
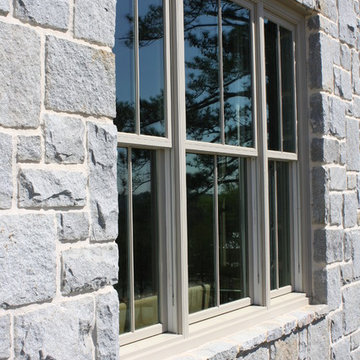
This beautiful farmhouse style new home used Andersen 200 Series windows with Andersen fibrex brickmould and sill nose. This photo shows the window set in stone for beautiful shadow lines.
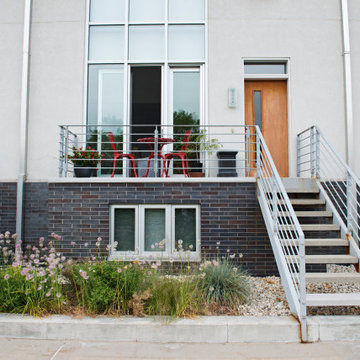
River Homes
Civic, Pedestrian, and Personal Scale
Our urban design strategy to create a modern, traditional neighborhood centered around three distinct yet connected levels of scale – civic, pedestrian, and personal.
The civic connection with the city, the Milwaukee River and the adjacent Kilbourn Park was addressed via the main thoroughfare, street extensions and the River Walk. The relationship to pedestrian scale was achieved by fronting each building to its corresponding street or river edge. Utilizing elevated entries and main living levels provides a non-intimidating distinction between public and private. The open, loft-like qualities of each individual living unit, coupled with the historical context of the tract supports the personal scale of the design.
The Beerline “mini-block” – patterned after a typical city block - is configured to allow for each individual building to address its respective street or river edge while creating an internal alley or “auto court”. The river-facing units, each with four levels of living space, incorporate rooftop garden terraces which serve as natural, sunlit pavilions in an urban setting.
In an effort to integrate our typical urban neighborhood with the context of an industrial corridor, we relied upon thoughtful connections to materials such as brick, stucco, and fine woods, thus creating a feeling of refined elegance in balance with the “sculpture” of the historic warehouses across the Milwaukee River.
Urban Diversity
The Beerline River Homes provide a walkable connection to the city, the beautiful Milwaukee River, and the surrounding environs. The diversity of these custom homes is evident not only in the unique association of the units to the specific “edges” each one addresses, but also in the diverse range of pricing from the accessible to the high-end. This project has elevated a typically developer-driven market into a striking urban design product.
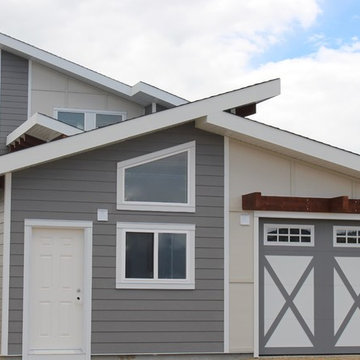
This is an example of a mid-sized modern two-storey multi-coloured house exterior in Calgary with mixed siding and a shed roof.
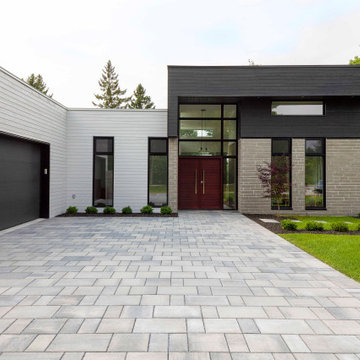
Smooth and sleek, Blu 80 mm Smooth is the perfect driveway paver to fit any modern home's exterior. Due to its 80 mm height, Blu is optimal for driveway use and paving any surface exposed to vehicular traffic.Now available in our HD2 technology for an ultra-tight poreless finish with anti-aging technology; this paver is offered in vibrant and neutral colors. If you're looking to add contrast around this subtle and clean paving stone, the Blu 6 × 13 mm can be added to create contrasting patterns or banding along the Blu 80 modular pattern. Blu 80's versatility doesn't end there. It can also be installed in a permeable application by swapping polymeric sand for stone and it benefits from all the de-icing salt resistance necessary for harsh winters. Check out our website to shop the look! https://www.techo-bloc.com/shop/pavers/blu-80-smooth/
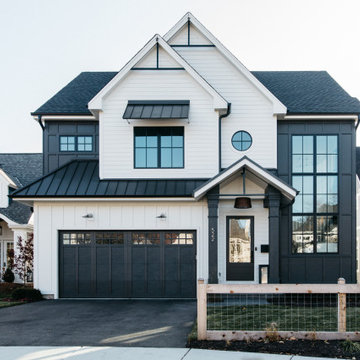
Country two-storey multi-coloured house exterior in Chicago with a gable roof and a shingle roof.
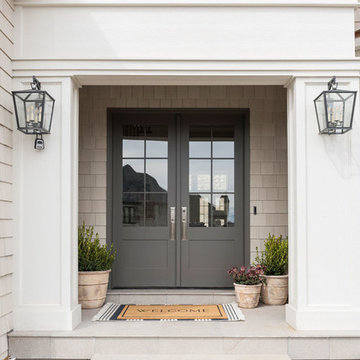
This is an example of a large beach style three-storey multi-coloured house exterior in Salt Lake City with wood siding and a shingle roof.
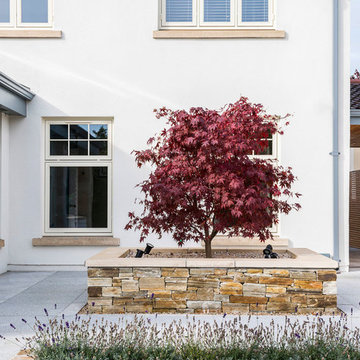
Gareth Byrne Photography
This is an example of a large contemporary three-storey stucco multi-coloured house exterior in Dublin with a clipped gable roof and a tile roof.
This is an example of a large contemporary three-storey stucco multi-coloured house exterior in Dublin with a clipped gable roof and a tile roof.
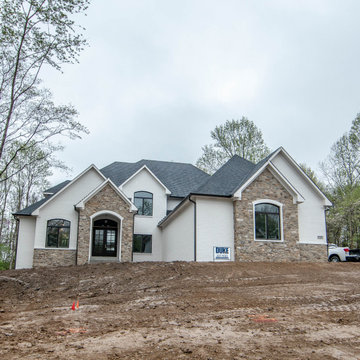
The exterior of the home utilizes painted brick and natural stone for an elegant façade.
Large traditional two-storey multi-coloured house exterior in Indianapolis with mixed siding, a gable roof, a shingle roof and a black roof.
Large traditional two-storey multi-coloured house exterior in Indianapolis with mixed siding, a gable roof, a shingle roof and a black roof.
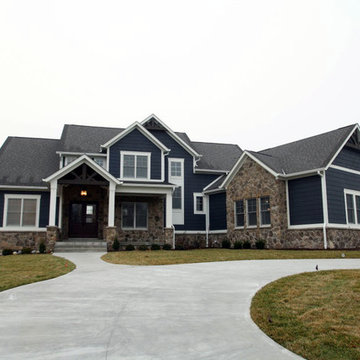
Front Elevation
Photo of a mid-sized arts and crafts two-storey multi-coloured house exterior in Indianapolis with stone veneer, a gable roof and a shingle roof.
Photo of a mid-sized arts and crafts two-storey multi-coloured house exterior in Indianapolis with stone veneer, a gable roof and a shingle roof.
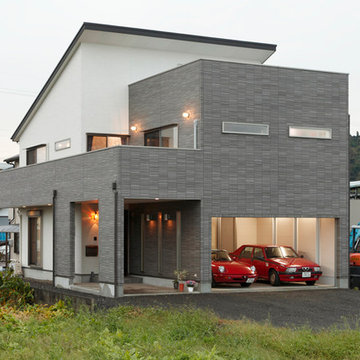
外観
車の趣味のご主人のための、ビルトインガレージのある家。
ツーバイフォー構造で車二台分の開口幅を確保するために、「門型フレーム」を採用しています。
2階バルコニーのほかに、ルーフバルコニーをご希望されたので、片流れの大屋根とパラペットのスクエアを組み合わせたシルエットになりました。
ダイナミックなカタチがシャープになりすぎないよう、ツートンカラーのダーク色のサイディングは「織物」の柄のような優しい素材感のあるものに。
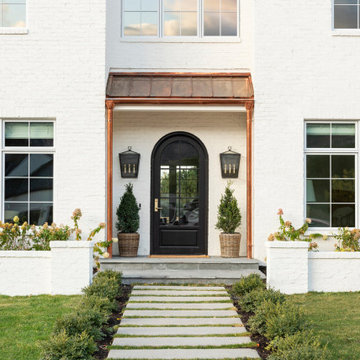
Studio McGee's New McGee Home featuring Tumbled Natural Stones, Painted brick, and Lap Siding.
Design ideas for a large transitional two-storey multi-coloured house exterior in Salt Lake City with mixed siding, a gable roof, a shingle roof, a brown roof and board and batten siding.
Design ideas for a large transitional two-storey multi-coloured house exterior in Salt Lake City with mixed siding, a gable roof, a shingle roof, a brown roof and board and batten siding.
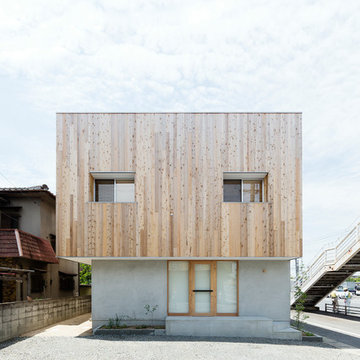
Photo of an industrial multi-coloured exterior in Other with a flat roof.
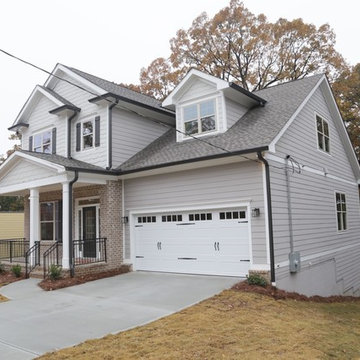
This is an example of a mid-sized arts and crafts two-storey multi-coloured house exterior in Atlanta with mixed siding, a gable roof and a shingle roof.
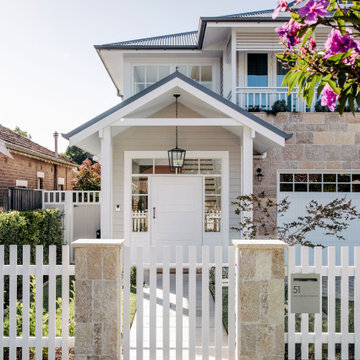
Beach style two-storey multi-coloured house exterior in Sydney with a grey roof.
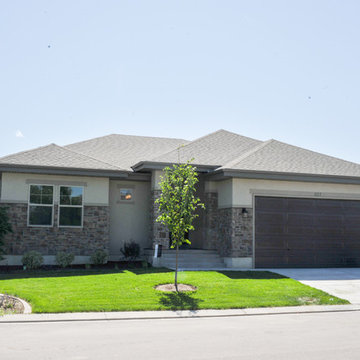
Inspiration for a mid-sized transitional one-storey multi-coloured house exterior in Salt Lake City with mixed siding, a hip roof and a shingle roof.
Multi-Coloured Exterior Design Ideas
2