Multi-Coloured Exterior Design Ideas with a Grey Roof
Refine by:
Budget
Sort by:Popular Today
41 - 60 of 716 photos
Item 1 of 3
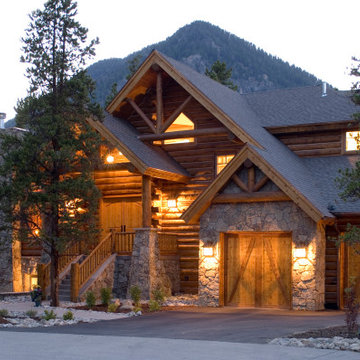
Photo of a large country three-storey multi-coloured exterior in Denver with mixed siding, a gable roof, a shingle roof and a grey roof.

photo by Jeffery Edward Tryon
Photo of a small modern one-storey multi-coloured house exterior in Newark with mixed siding, a gable roof, a metal roof, a grey roof and board and batten siding.
Photo of a small modern one-storey multi-coloured house exterior in Newark with mixed siding, a gable roof, a metal roof, a grey roof and board and batten siding.
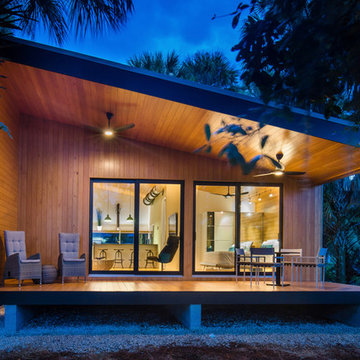
I built this on my property for my aging father who has some health issues. Handicap accessibility was a factor in design. His dream has always been to try retire to a cabin in the woods. This is what he got.
It is a 1 bedroom, 1 bath with a great room. It is 600 sqft of AC space. The footprint is 40' x 26' overall.
The site was the former home of our pig pen. I only had to take 1 tree to make this work and I planted 3 in its place. The axis is set from root ball to root ball. The rear center is aligned with mean sunset and is visible across a wetland.
The goal was to make the home feel like it was floating in the palms. The geometry had to simple and I didn't want it feeling heavy on the land so I cantilevered the structure beyond exposed foundation walls. My barn is nearby and it features old 1950's "S" corrugated metal panel walls. I used the same panel profile for my siding. I ran it vertical to match the barn, but also to balance the length of the structure and stretch the high point into the canopy, visually. The wood is all Southern Yellow Pine. This material came from clearing at the Babcock Ranch Development site. I ran it through the structure, end to end and horizontally, to create a seamless feel and to stretch the space. It worked. It feels MUCH bigger than it is.
I milled the material to specific sizes in specific areas to create precise alignments. Floor starters align with base. Wall tops adjoin ceiling starters to create the illusion of a seamless board. All light fixtures, HVAC supports, cabinets, switches, outlets, are set specifically to wood joints. The front and rear porch wood has three different milling profiles so the hypotenuse on the ceilings, align with the walls, and yield an aligned deck board below. Yes, I over did it. It is spectacular in its detailing. That's the benefit of small spaces.
Concrete counters and IKEA cabinets round out the conversation.
For those who cannot live tiny, I offer the Tiny-ish House.
Photos by Ryan Gamma
Staging by iStage Homes
Design Assistance Jimmy Thornton

Inspiration for an expansive transitional two-storey multi-coloured house exterior in Houston with mixed siding, a gable roof, a shingle roof, a grey roof and board and batten siding.

This luxurious modern home features an elegant mix of wood, stone, and glass materials for the exterior. Large modern windows and glass garage doors contribute to the sleek design of the home.
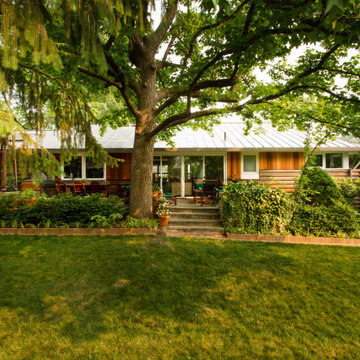
photo by Jeffery Edward Tryon
Inspiration for a small one-storey multi-coloured house exterior in Philadelphia with metal siding, a gable roof, a metal roof, a grey roof and board and batten siding.
Inspiration for a small one-storey multi-coloured house exterior in Philadelphia with metal siding, a gable roof, a metal roof, a grey roof and board and batten siding.
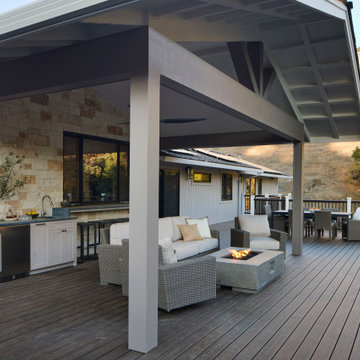
Expansive country one-storey multi-coloured house exterior in San Francisco with mixed siding, a hip roof, a shingle roof, a grey roof and board and batten siding.
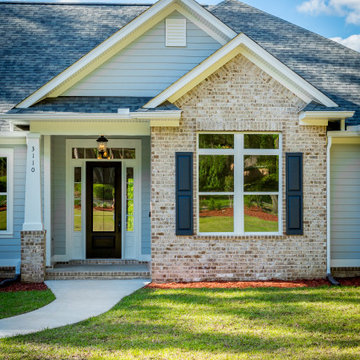
Custom home with fiber cement lap siding and a custom pool.
Inspiration for a mid-sized traditional one-storey multi-coloured house exterior with mixed siding, a gable roof, a shingle roof and a grey roof.
Inspiration for a mid-sized traditional one-storey multi-coloured house exterior with mixed siding, a gable roof, a shingle roof and a grey roof.
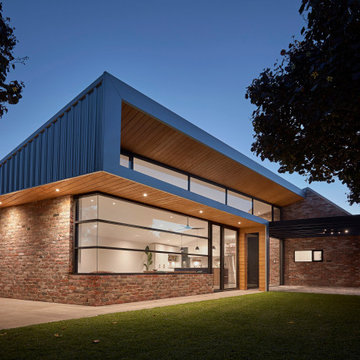
Sharp House Rear Yard View
Small modern one-storey brick multi-coloured house exterior in Perth with a metal roof, a shed roof and a grey roof.
Small modern one-storey brick multi-coloured house exterior in Perth with a metal roof, a shed roof and a grey roof.
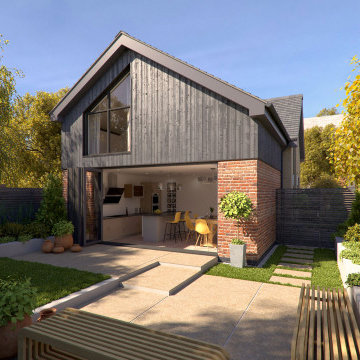
To the rear of the house is a dinind kitchen that opens up fully to the rear garden with the master bedroom above, benefiting from a large feature glazed unit set within the dark timber cladding.
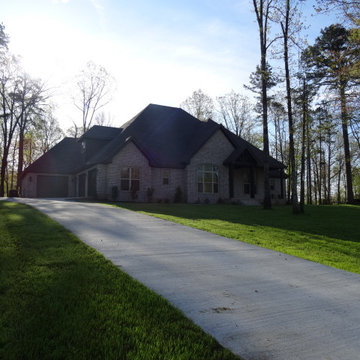
Inspiration for a large country one-storey brick multi-coloured house exterior in Other with a hip roof, a shingle roof and a grey roof.
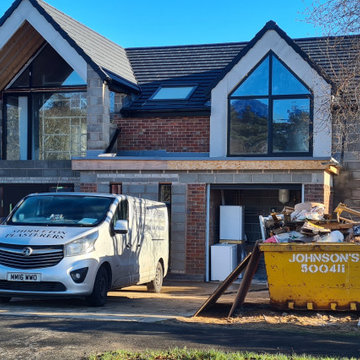
Our clients wanted an impressive balcony and terrace space, and lots of light flooding into bedrooms and bathrooms.
Inspiration for a large modern two-storey stucco multi-coloured house exterior in Other with a tile roof and a grey roof.
Inspiration for a large modern two-storey stucco multi-coloured house exterior in Other with a tile roof and a grey roof.

Design ideas for a contemporary two-storey multi-coloured house exterior in Other with mixed siding, a shed roof and a grey roof.

Traditional Tudor with brick, stone and half-timbering with stucco siding has an artistic random-patterned clipped-edge slate roof. Garage at basement level and carport above.
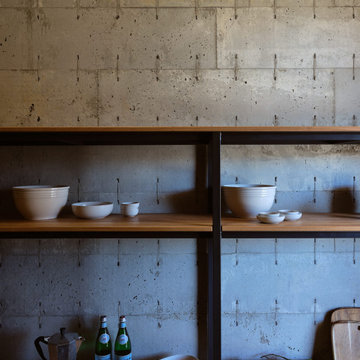
Design ideas for a large country one-storey multi-coloured house exterior in Sydney with a flat roof, a metal roof and a grey roof.
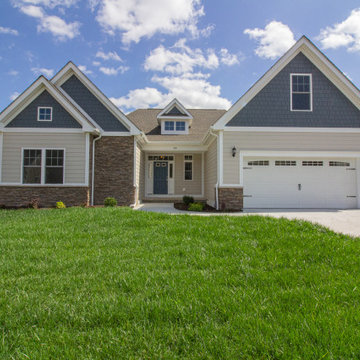
A stunning new home in the Windward Pointe subdivision in Fishersville. Not only is it in a great location, but this home offers one level living and so many luxury features! I
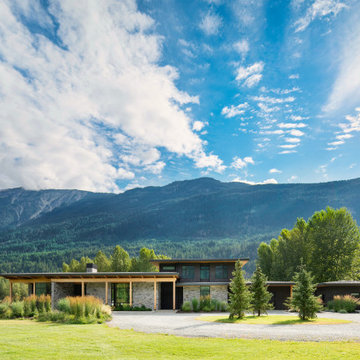
Inspiration for a mid-sized modern three-storey multi-coloured house exterior in Other with stone veneer, a hip roof, a metal roof, a grey roof and clapboard siding.
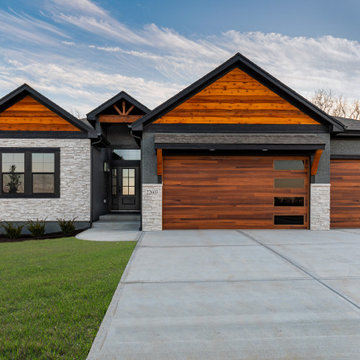
Photo of a large modern one-storey multi-coloured house exterior in Kansas City with mixed siding, a gable roof, a shingle roof and a grey roof.
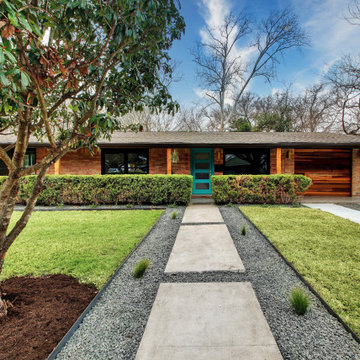
Exterior of a mid-century bungalow with water-wise landscaping in Austin, Texas
Design ideas for a large midcentury one-storey brick multi-coloured house exterior in Austin with a gable roof, a shingle roof, a grey roof and board and batten siding.
Design ideas for a large midcentury one-storey brick multi-coloured house exterior in Austin with a gable roof, a shingle roof, a grey roof and board and batten siding.
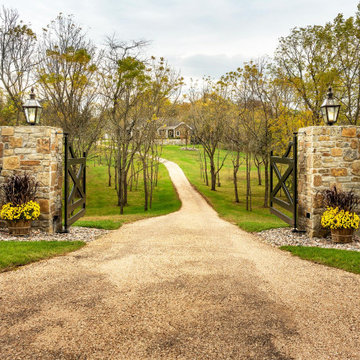
Photo of an expansive traditional two-storey multi-coloured house exterior in Other with stone veneer, board and batten siding, a gable roof and a grey roof.
Multi-Coloured Exterior Design Ideas with a Grey Roof
3