Multi-Coloured Exterior Design Ideas with a Grey Roof
Refine by:
Budget
Sort by:Popular Today
121 - 140 of 732 photos
Item 1 of 3
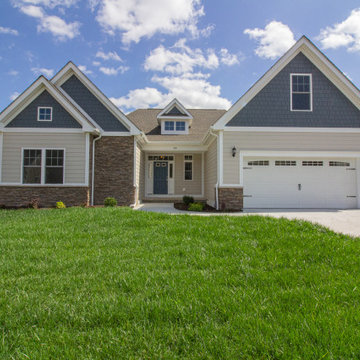
A stunning new home in the Windward Pointe subdivision in Fishersville. Not only is it in a great location, but this home offers one level living and so many luxury features! I
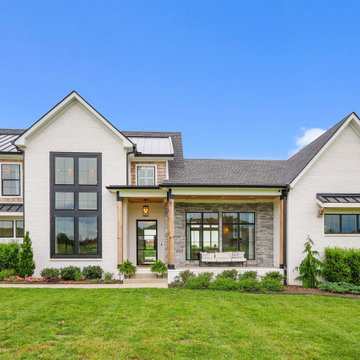
Front view of The Durham Modern Farmhouse. View THD-1053: https://www.thehousedesigners.com/plan/1053/

Design ideas for a contemporary two-storey multi-coloured house exterior in Other with mixed siding, a shed roof and a grey roof.
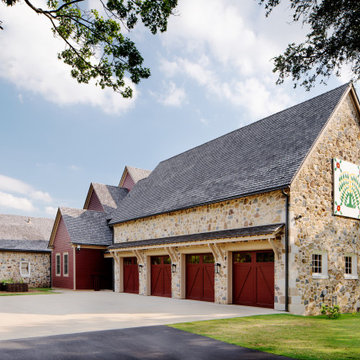
Side view of the design. The garage was designed with the intent of representing what would have been the original Barn structure which had been converted. A traditional 'Barn Quit' with a stylized will tree decorated the front of the facade.
Materials include: random rubble stonework with cornerstones, traditional lap siding at the central massing, standing seam metal roof with wood shingles (Wallaba wood provides a 'class A' fire rating).
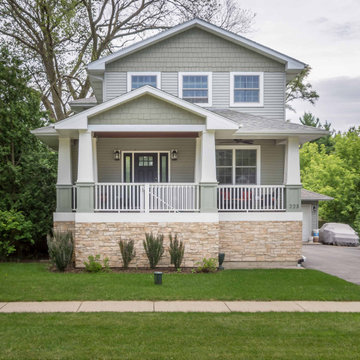
Photo of a mid-sized two-storey multi-coloured house exterior in Chicago with concrete fiberboard siding, a hip roof, a shingle roof, a grey roof and clapboard siding.
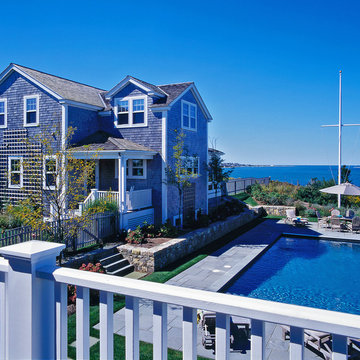
Guest House / Pool House overlooking the Ocean on Nantucket
Large beach style two-storey multi-coloured house exterior in Boston with wood siding, a gambrel roof, a shingle roof, a grey roof and shingle siding.
Large beach style two-storey multi-coloured house exterior in Boston with wood siding, a gambrel roof, a shingle roof, a grey roof and shingle siding.
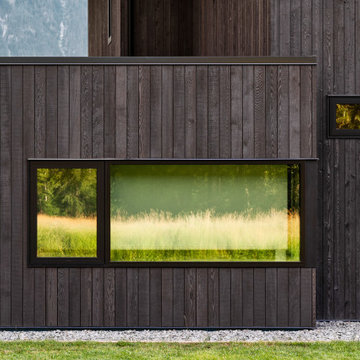
This is an example of a mid-sized modern three-storey multi-coloured house exterior in Other with stone veneer, a hip roof, a metal roof, a grey roof and clapboard siding.
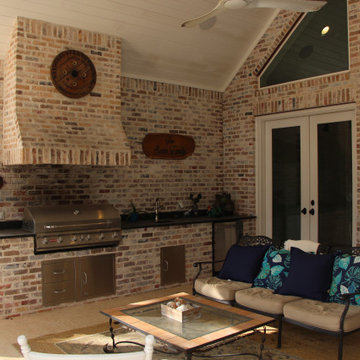
French country design outdoor kitchen, and gathering space
This is an example of an expansive two-storey brick multi-coloured house exterior in Houston with a gable roof, a shingle roof and a grey roof.
This is an example of an expansive two-storey brick multi-coloured house exterior in Houston with a gable roof, a shingle roof and a grey roof.
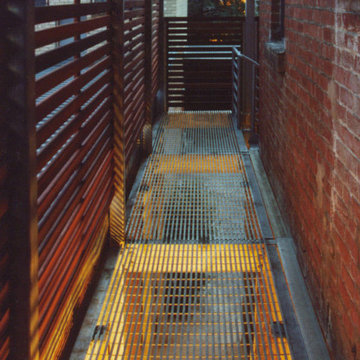
Photo: SG2 design
Photo of a mid-sized eclectic two-storey brick multi-coloured townhouse exterior with a gable roof, a metal roof and a grey roof.
Photo of a mid-sized eclectic two-storey brick multi-coloured townhouse exterior with a gable roof, a metal roof and a grey roof.
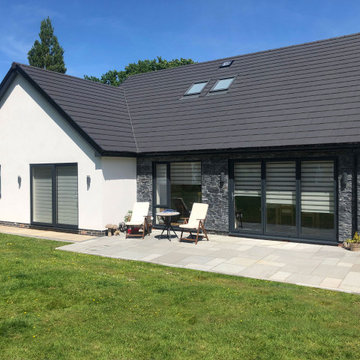
A crisp white rendered gable compliments the more textured and rugged dark grey slate stone cladding
Photo of a mid-sized modern two-storey multi-coloured house exterior in Other with stone veneer, a gable roof, a tile roof and a grey roof.
Photo of a mid-sized modern two-storey multi-coloured house exterior in Other with stone veneer, a gable roof, a tile roof and a grey roof.
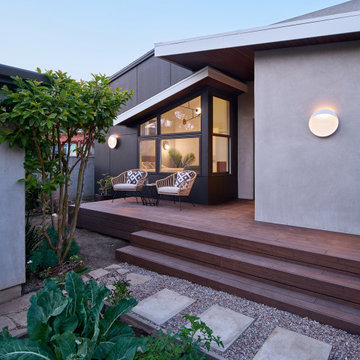
Home is about creating a sense of place. Little moments add up to a sense of well being, such as looking out at framed views of the garden, or feeling the ocean breeze waft through the house. This connection to place guided the overall design, with the practical requirements to add a bedroom and bathroom quickly ( the client was pregnant!), and in a way that allowed the couple to live at home during the construction. The design also focused on connecting the interior to the backyard while maintaining privacy from nearby neighbors.
Sustainability was at the forefront of the project, from choosing green building materials to designing a high-efficiency space. The composite bamboo decking, cork and bamboo flooring, tiles made with recycled content, and cladding made of recycled paper are all examples of durable green materials that have a wonderfully rich tactility to them.
This addition was a second phase to the Mar Vista Sustainable Remodel, which took a tear-down home and transformed it into this family's forever home.
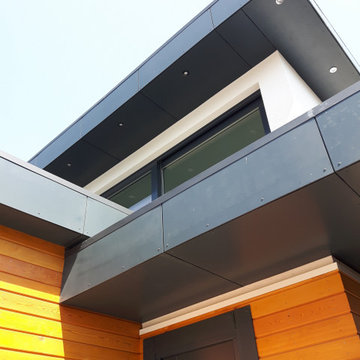
Floating boxes and oversailing roofs, the joy and freedom of cantilevered design, opens up, and shelters, creating movement and inspiration.
Contemporary two-storey multi-coloured house exterior in Other with mixed siding, a flat roof, a mixed roof, a grey roof and board and batten siding.
Contemporary two-storey multi-coloured house exterior in Other with mixed siding, a flat roof, a mixed roof, a grey roof and board and batten siding.
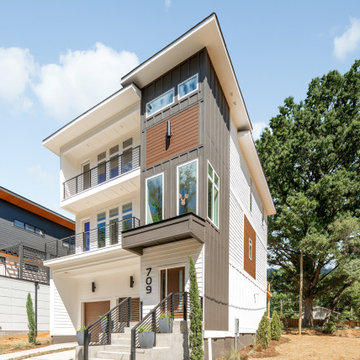
3-story new construction home in Charlotte, NC by Gracious homes interiors and bridwell builders.
Design ideas for a modern three-storey multi-coloured house exterior in Charlotte with a grey roof.
Design ideas for a modern three-storey multi-coloured house exterior in Charlotte with a grey roof.
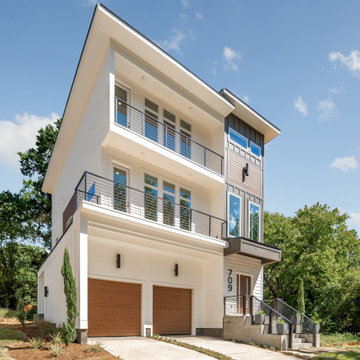
3-story new construction home in Charlotte, NC by Gracious homes interiors and bridwell builders.
This is an example of a modern three-storey multi-coloured house exterior in Charlotte with a grey roof.
This is an example of a modern three-storey multi-coloured house exterior in Charlotte with a grey roof.
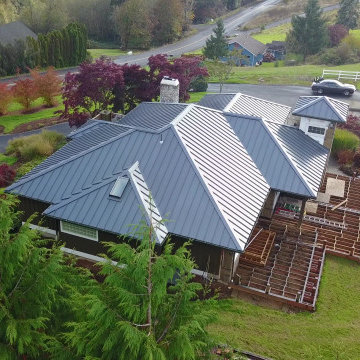
A Washington State homeowner selected Steelscape’s Eternal Collection® Urban Slate to uplift the style of their home with a stunning new roof. Built in 1993, this home featured an original teal roof with outdated, inferior paint technology.
The striking new roof features Steelscape’s Urban Slate on a classic standing seam profile. Urban Slate is a semi translucent finish which provides a deeper color that changes dynamically with daylight. This engaging color in conjunction with the clean, crisp lines of the standing seam profile uplift the curb appeal of this home and improve the integration of the home with its lush environment.
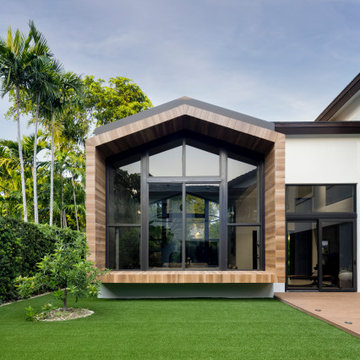
This is an example of a large contemporary two-storey multi-coloured house exterior in Miami with wood siding, a hip roof, a metal roof and a grey roof.
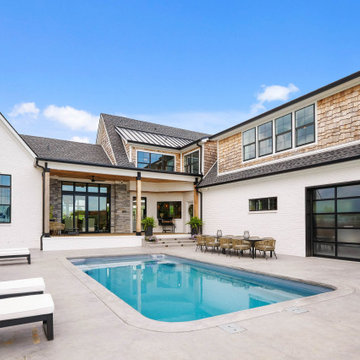
Rear view of The Durham Modern Farmhouse. View THD-1053: https://www.thehousedesigners.com/plan/1053/
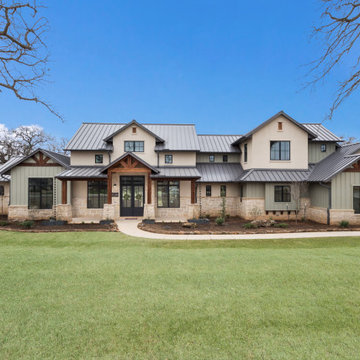
Nestled amidst lush greenery, this two-story farmhouse exudes timeless elegance. Its exterior features pristine white and cream stone wainscoting complemented by vibrant board and batten siding, evoking a charming rural aesthetic. Towering windows flood the interior with natural light, enhancing the spaciousness of the design. Stone border landscaping frames the expansive yard, completing the picturesque scene.
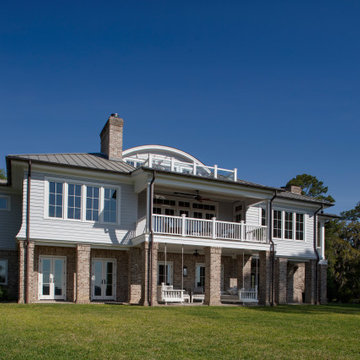
Beautiful exterior shot
Large beach style three-storey brick multi-coloured house exterior in Other with a metal roof, a grey roof and board and batten siding.
Large beach style three-storey brick multi-coloured house exterior in Other with a metal roof, a grey roof and board and batten siding.
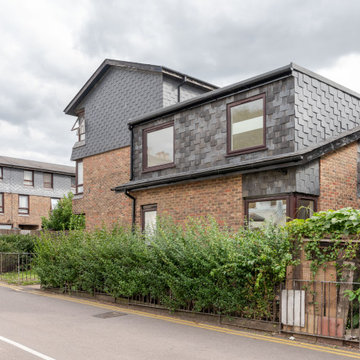
We received planning permission for a front-facing dormer loft conversion. The property is quite unique form and would not fulfil the space requirements for a rear loft conversion, therefore, we developed a design that would allow the new dormer to match in with the neighbouring properties while still achieving the extra space and functionality that the clients needed.
Multi-Coloured Exterior Design Ideas with a Grey Roof
7