All Ceiling Designs Nursery Design Ideas
Refine by:
Budget
Sort by:Popular Today
61 - 80 of 352 photos
Item 1 of 2
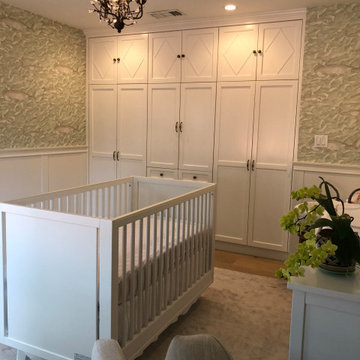
A gender neutral nursery that is equal parts sophisticated and serene.
Photo of a mid-sized transitional gender-neutral nursery in Los Angeles with white walls, light hardwood floors, beige floor, exposed beam and decorative wall panelling.
Photo of a mid-sized transitional gender-neutral nursery in Los Angeles with white walls, light hardwood floors, beige floor, exposed beam and decorative wall panelling.
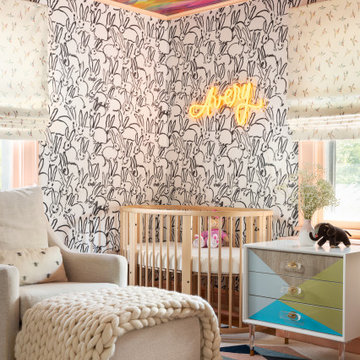
This is an example of a mid-sized eclectic gender-neutral nursery in New York with white walls, light hardwood floors, brown floor, wallpaper and wallpaper.
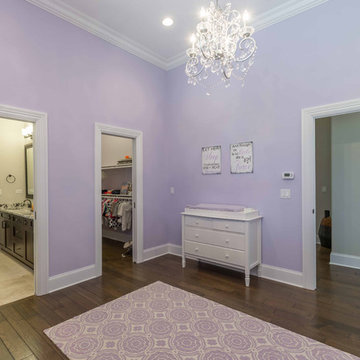
This 6,000sf luxurious custom new construction 5-bedroom, 4-bath home combines elements of open-concept design with traditional, formal spaces, as well. Tall windows, large openings to the back yard, and clear views from room to room are abundant throughout. The 2-story entry boasts a gently curving stair, and a full view through openings to the glass-clad family room. The back stair is continuous from the basement to the finished 3rd floor / attic recreation room.
The interior is finished with the finest materials and detailing, with crown molding, coffered, tray and barrel vault ceilings, chair rail, arched openings, rounded corners, built-in niches and coves, wide halls, and 12' first floor ceilings with 10' second floor ceilings.
It sits at the end of a cul-de-sac in a wooded neighborhood, surrounded by old growth trees. The homeowners, who hail from Texas, believe that bigger is better, and this house was built to match their dreams. The brick - with stone and cast concrete accent elements - runs the full 3-stories of the home, on all sides. A paver driveway and covered patio are included, along with paver retaining wall carved into the hill, creating a secluded back yard play space for their young children.
Project photography by Kmieick Imagery.
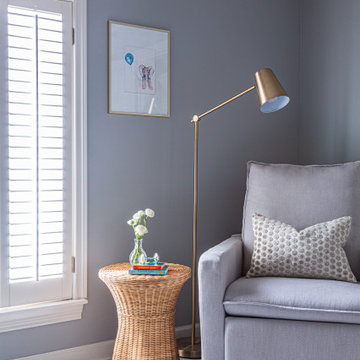
Ooh baby our client is excited and so are we! New room, new kiddo, new accessories, new adventure! Little cutie Carter needs a crib to crash… (so the parents can try to get some sleep)
There’s nothing quite like preparing for one’s first child. From the crazy anticipation to the silliest worries, adding a plus one to the family can be a lot (not to mention the hormones and why do pickles sound SOOO good?!?) Luckily, Paxton Place is more than happy to help! We can’t bring ice cream at 2am (sorry) but we can design a cute and cozy space for you and the baby to bond together.
Our client wanted a modern twist on the classics for little Carter. We chose various blues and whites for our boy; but notice the fun patterns on the ceiling and sheets. There’s a refined minimalist design with the furniture that feels timeless but looks 21st century. Transitioning, a new baby isn’t just for the parents; grandparents have to make room, also. They opted for a more traditional approach for grandbaby number 1. To accommodate, we installed soft lacy curtains and blankets for our special man. There’s also antique plates and mirrors to reflect a more mature design that matches the rest of their home. We loved creating two unique environments, connecting generations to come.
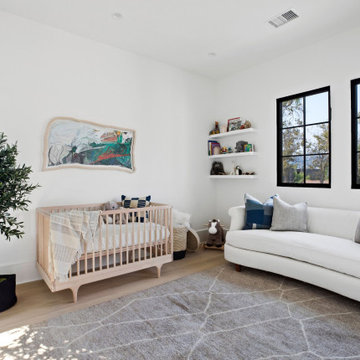
This is an example of a large transitional gender-neutral nursery in Los Angeles with white walls, light hardwood floors, beige floor and coffered.

Mid-sized transitional nursery in West Midlands with pink walls, carpet, grey floor, vaulted and panelled walls for girls.
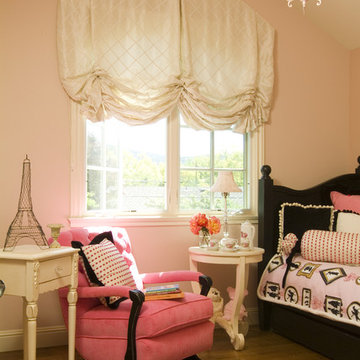
Little girls room with hints of Paris. Recovered grandma's existing rocker in hot pink velvet, Black bed brings a great back drop to the custom pink, black and white bedding. Beautiful cream roman shade will go with anything as baby grows up!
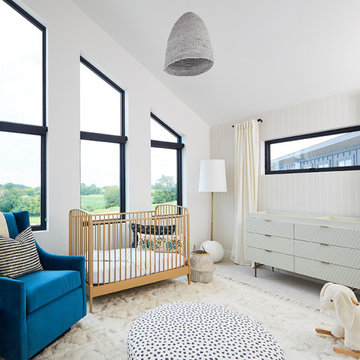
Photo of a mid-sized contemporary gender-neutral nursery in Grand Rapids with white walls, carpet, beige floor, vaulted and wallpaper.
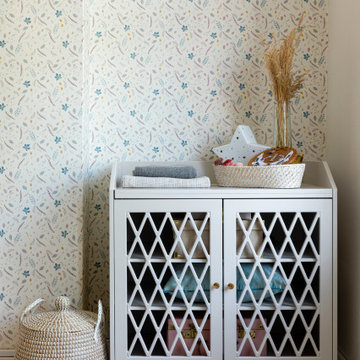
Country style girl's bedroom designer by London based interior designer, Joanna Landais oft Eklektik Studio, specialising in children's interiors.
Features rattan decor and country-inspired wallpaper. Soft textures and bright tones give India’s bedroom new feel that inspires country living and emulate the peacefulness of a farm. Accessorised with organic cotton cushions and sheepskin rug layered over carpet for a cosy and comfortable look.
Danish range of furniture ensures superior quality and timeless design for many years to come. Paired with wooden shelves and leather straps to complete the Country Design. Designed for Binky Felstead and featured in HELLO Magazine August 2020.
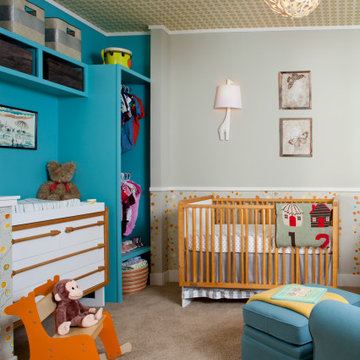
Large contemporary nursery in Denver with blue walls, carpet, brown floor, wallpaper and wallpaper for boys.
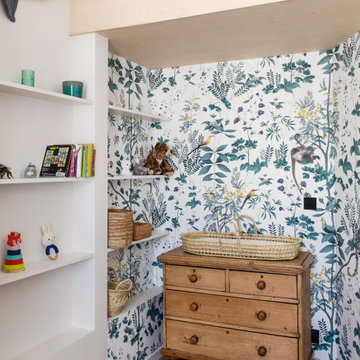
This is an example of a contemporary gender-neutral nursery in Paris with white walls, light hardwood floors, exposed beam and wallpaper.
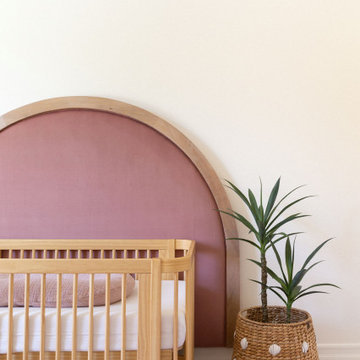
Photo of a mid-sized transitional nursery for girls in Phoenix with white walls and wallpaper.
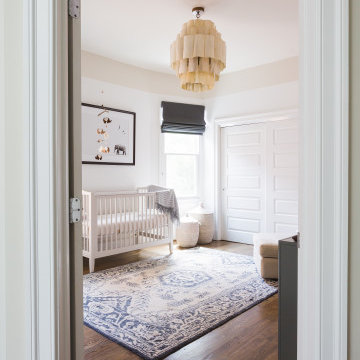
Design ideas for a transitional gender-neutral nursery in Jacksonville with white walls, medium hardwood floors, brown floor and wallpaper.
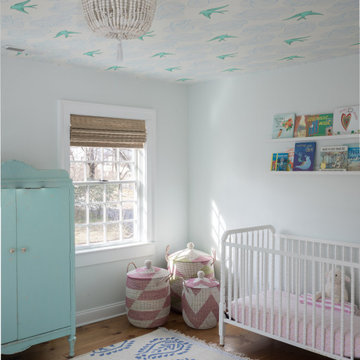
Sometimes what you’re looking for is right in your own backyard. This is what our Darien Reno Project homeowners decided as we launched into a full house renovation beginning in 2017. The project lasted about one year and took the home from 2700 to 4000 square feet.
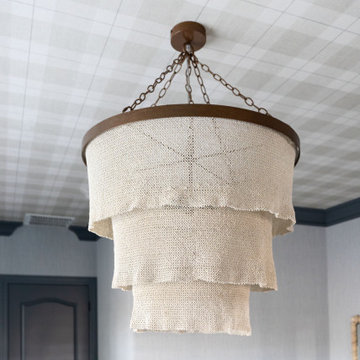
THIS ADORABLE NURSERY GOT A FULL MAKEOVER WITH ADDED WALLPAPER ON WALLS + CEILING DETAIL. WE ALSO ADDED LUXE FURNISHINGS TO COMPLIMENT THE ART PIECES + LIGHTING
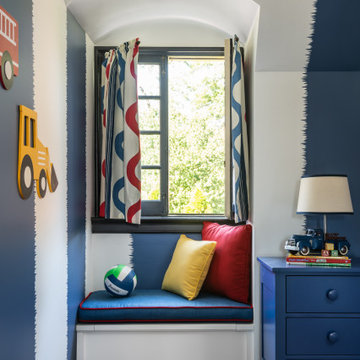
A long-term client was expecting her third child. Alas, this meant that baby number two was getting booted from the coveted nursery as his sister before him had. The most convenient room in the house for the son, was dad’s home office, and dad would be relocated into the garage carriage house.
For the new bedroom, mom requested a bold, colorful space with a truck theme.
The existing office had no door and was located at the end of a long dark hallway that had been painted black by the last homeowners. First order of business was to lighten the hall and create a wall space for functioning doors. The awkward architecture of the room with 3 alcove windows, slanted ceilings and built-in bookcases proved an inconvenient location for furniture placement. We opted to place the bed close the wall so the two-year-old wouldn’t fall out. The solid wood bed and nightstand were constructed in the US and painted in vibrant shades to match the bedding and roman shades. The amazing irregular wall stripes were inherited from the previous homeowner but were also black and proved too dark for a toddler. Both myself and the client loved them and decided to have them re-painted in a daring blue. The daring fabric used on the windows counter- balance the wall stripes.
Window seats and a built-in toy storage were constructed to make use of the alcove windows. Now, the room is not only fun and bright, but functional.
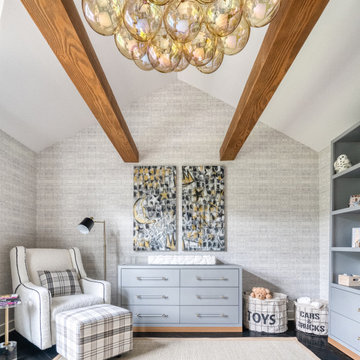
This is an example of a mid-sized contemporary nursery for boys in New York with dark hardwood floors, black floor, exposed beam and wallpaper.
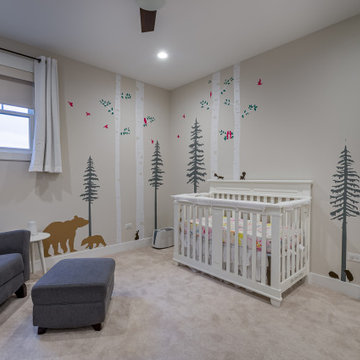
Large country nursery in Chicago with beige walls, carpet, beige floor, wallpaper and wallpaper for girls.
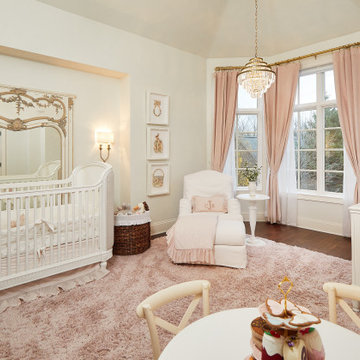
We specified Dove Wings on the already textured walls and ceiling of this little girls nursery/bedroom, and White Dove on the trim. We also assisted with furniture planning and design.
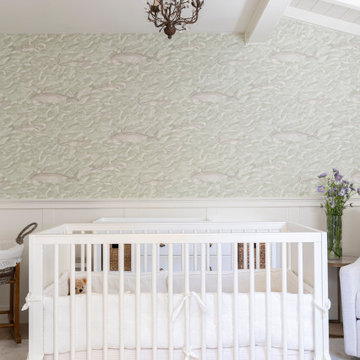
A gender neutral nursery that is equal parts sophisticated and serene.
Photo of a mid-sized transitional gender-neutral nursery in Los Angeles with white walls, light hardwood floors, beige floor, exposed beam and decorative wall panelling.
Photo of a mid-sized transitional gender-neutral nursery in Los Angeles with white walls, light hardwood floors, beige floor, exposed beam and decorative wall panelling.
All Ceiling Designs Nursery Design Ideas
4