All Ceiling Designs Transitional Nursery Design Ideas
Refine by:
Budget
Sort by:Popular Today
1 - 20 of 101 photos
Item 1 of 3
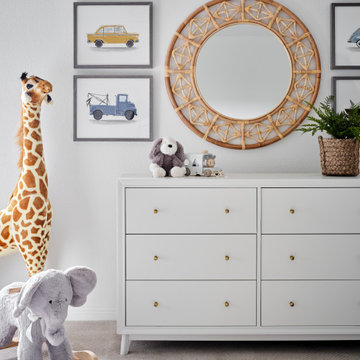
In this the sweet nursery, the designer specified a blue gray paneled wall as the focal point behind the white and acrylic crib. A comfortable cotton and linen glider and ottoman provide the perfect spot to rock baby to sleep. A dresser with a changing table topper provides additional function, while adorable car artwork, a woven mirror, and a sheepskin rug add finishing touches and additional texture.
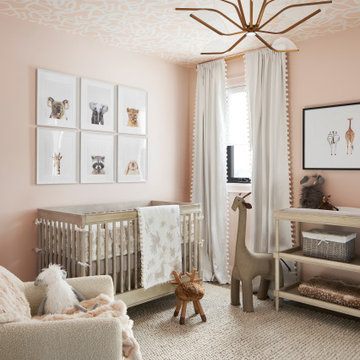
A welcoming nursery with Blush and White patterned ceiling wallpaper and blush painted walls let the fun animal prints stand out. White handwoven rug over the Appolo engineered hardwood flooring soften the room.
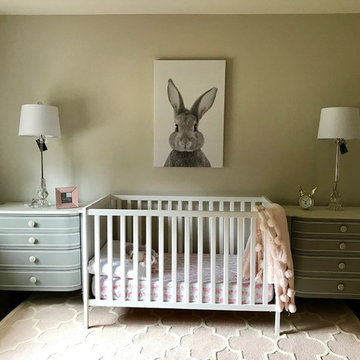
We had so much fun decorating this space. No detail was too small for Nicole and she understood it would not be completed with every detail for a couple of years, but also that taking her time to fill her home with items of quality that reflected her taste and her families needs were the most important issues. As you can see, her family has settled in.
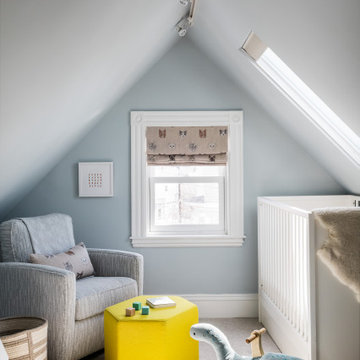
Somerville Nursery
Inspiration for a small transitional nursery for boys in Boston with blue walls, carpet, beige floor and vaulted.
Inspiration for a small transitional nursery for boys in Boston with blue walls, carpet, beige floor and vaulted.
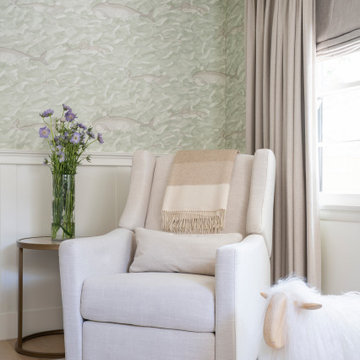
A gender neutral nursery that is equal parts sophisticated and serene.
Inspiration for a mid-sized transitional gender-neutral nursery in Los Angeles with white walls, light hardwood floors, beige floor, exposed beam and decorative wall panelling.
Inspiration for a mid-sized transitional gender-neutral nursery in Los Angeles with white walls, light hardwood floors, beige floor, exposed beam and decorative wall panelling.
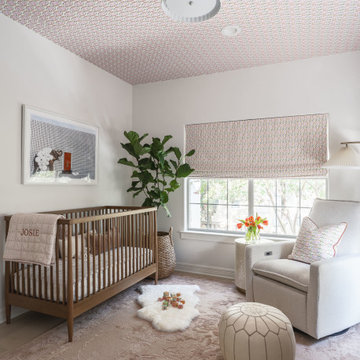
This nursery project included fresh paint, wallpaper on the ceiling in the same playful floral design as the custom roman shades, all furnishings, rugs, accessories, artwork and greenery.
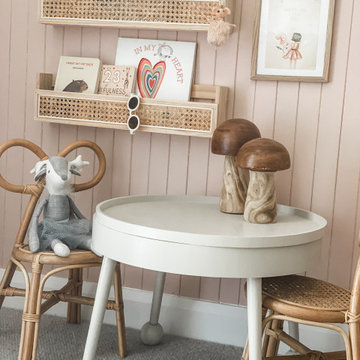
We loved creating this special space for a very special little client. Plenty of layers and plenty of personality packed into this bedroom.
Design ideas for a large transitional nursery for girls in Brisbane with multi-coloured walls, carpet, grey floor, vaulted and decorative wall panelling.
Design ideas for a large transitional nursery for girls in Brisbane with multi-coloured walls, carpet, grey floor, vaulted and decorative wall panelling.
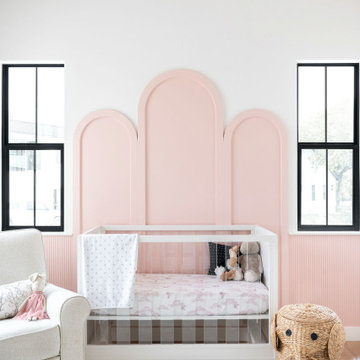
Transitional nursery in Austin with white walls, medium hardwood floors, brown floor and wallpaper for girls.
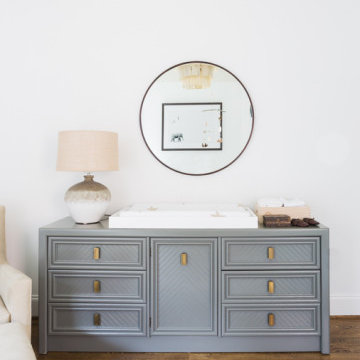
This is an example of a transitional gender-neutral nursery in Jacksonville with white walls, medium hardwood floors, brown floor and wallpaper.
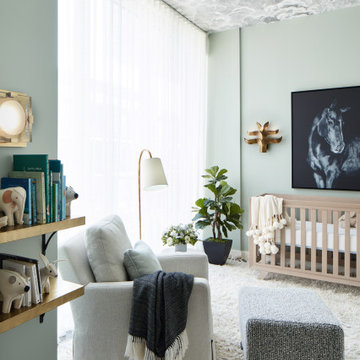
Photography by Mark Weinberg
Photo of a transitional gender-neutral nursery in New York with grey walls, dark hardwood floors, brown floor and wallpaper.
Photo of a transitional gender-neutral nursery in New York with grey walls, dark hardwood floors, brown floor and wallpaper.
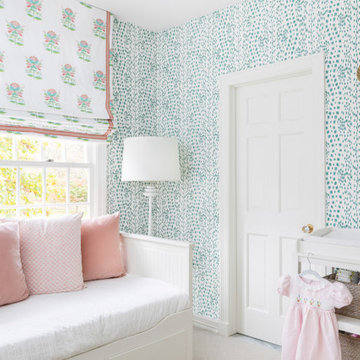
Photography by Kelsey Ann Rose.
Design by Crosby and Co.
Large transitional nursery in New York with blue walls, carpet and beige floor for girls.
Large transitional nursery in New York with blue walls, carpet and beige floor for girls.
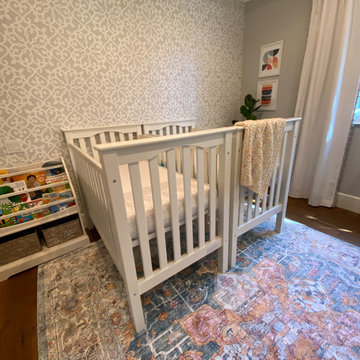
We were so excited to find out that some of our favorite clients expected boy-girl twins! Existing wallpaper in the former guest room set the tone for the room, with cribs and bookcase by Pottery Barn Kids, rug from Magnolia Home, and modern Swedish art prints from Etsy.
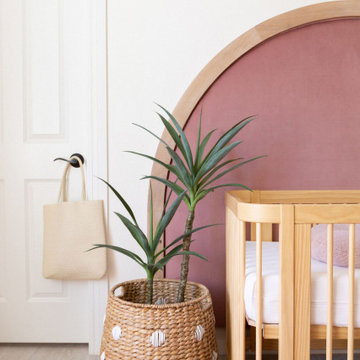
This is an example of a mid-sized transitional nursery for girls in Phoenix with white walls and wallpaper.
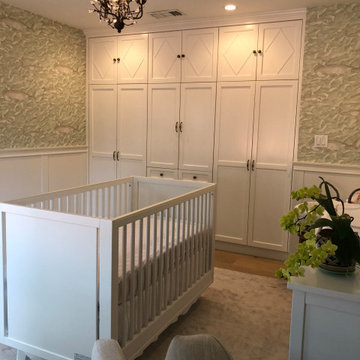
A gender neutral nursery that is equal parts sophisticated and serene.
Photo of a mid-sized transitional gender-neutral nursery in Los Angeles with white walls, light hardwood floors, beige floor, exposed beam and decorative wall panelling.
Photo of a mid-sized transitional gender-neutral nursery in Los Angeles with white walls, light hardwood floors, beige floor, exposed beam and decorative wall panelling.
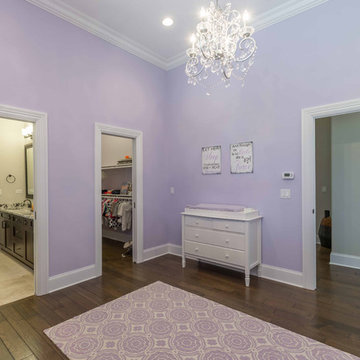
This 6,000sf luxurious custom new construction 5-bedroom, 4-bath home combines elements of open-concept design with traditional, formal spaces, as well. Tall windows, large openings to the back yard, and clear views from room to room are abundant throughout. The 2-story entry boasts a gently curving stair, and a full view through openings to the glass-clad family room. The back stair is continuous from the basement to the finished 3rd floor / attic recreation room.
The interior is finished with the finest materials and detailing, with crown molding, coffered, tray and barrel vault ceilings, chair rail, arched openings, rounded corners, built-in niches and coves, wide halls, and 12' first floor ceilings with 10' second floor ceilings.
It sits at the end of a cul-de-sac in a wooded neighborhood, surrounded by old growth trees. The homeowners, who hail from Texas, believe that bigger is better, and this house was built to match their dreams. The brick - with stone and cast concrete accent elements - runs the full 3-stories of the home, on all sides. A paver driveway and covered patio are included, along with paver retaining wall carved into the hill, creating a secluded back yard play space for their young children.
Project photography by Kmieick Imagery.
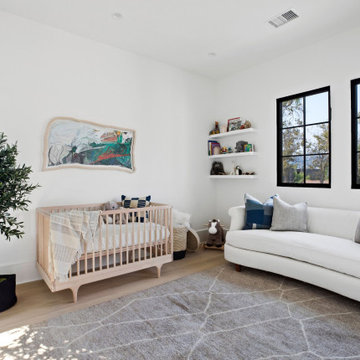
This is an example of a large transitional gender-neutral nursery in Los Angeles with white walls, light hardwood floors, beige floor and coffered.

Mid-sized transitional nursery in West Midlands with pink walls, carpet, grey floor, vaulted and panelled walls for girls.
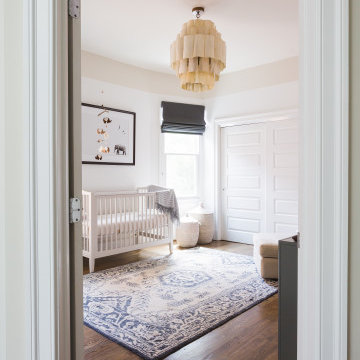
Design ideas for a transitional gender-neutral nursery in Jacksonville with white walls, medium hardwood floors, brown floor and wallpaper.
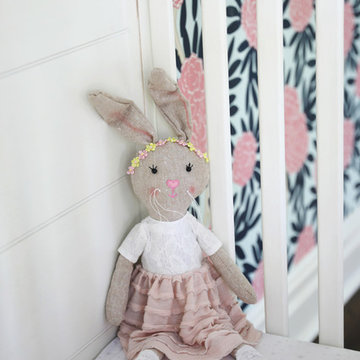
Caitlin Wilson wallpaper accent wall takes centerstage in this little girl's nursery. Floral accents, artwork, & decor. Custom made cornices.
This is an example of a mid-sized transitional nursery for girls in New York with blue walls, dark hardwood floors, brown floor, vaulted and wallpaper.
This is an example of a mid-sized transitional nursery for girls in New York with blue walls, dark hardwood floors, brown floor, vaulted and wallpaper.
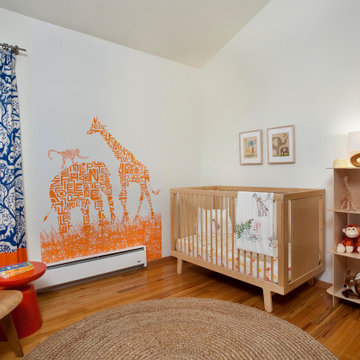
Playful gender neutral nursery that welcomes all of nature's animals. The design fits perfectly in this mid century modern Colorado home. The style reflects the parent's design style.
All Ceiling Designs Transitional Nursery Design Ideas
1