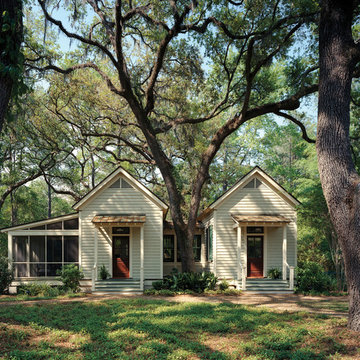One-storey Duplex Exterior Design Ideas
Refine by:
Budget
Sort by:Popular Today
1 - 20 of 502 photos
Item 1 of 3
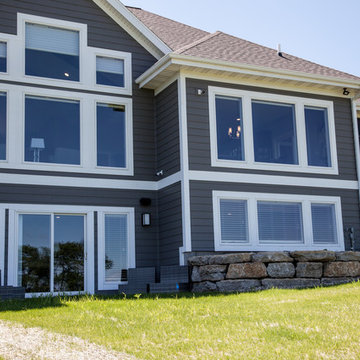
Inspiration for a transitional one-storey grey duplex exterior in Other with mixed siding.
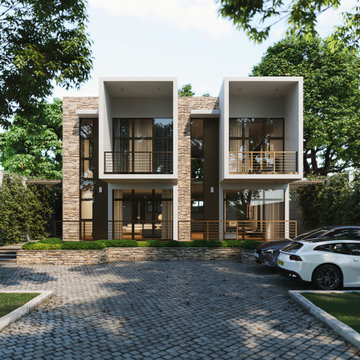
This proposed twin house project is cool, stylish, clean and sleek. It sits comfortably on a 100 x 50 feet lot in the bustling young couples/ new family Naalya suburb.
This lovely residence design allowed us to use limited geometric shapes to present the look of a charming and sophisticated blend of minimalism and functionality. The open space premises is repeated all though the house allowing us to provide great extras like a floating staircase.
https://youtu.be/897LKuzpK3A
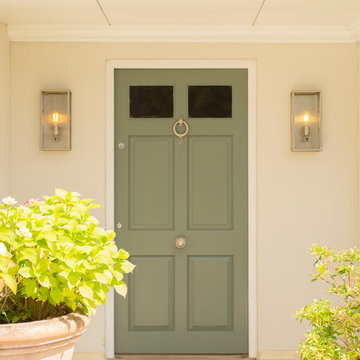
Handmade and crafted from high quality materials this Brushed Nickel Outdoor Wall Light is timeless in style.
The modern brushed nickel finish adds a sophisticated contemporary twist to the classic box wall lantern design.
By pulling out the side pins the bulb can easily be replaced or the glass cleaned. This is a supremely elegant wall light and would look great as a pair.
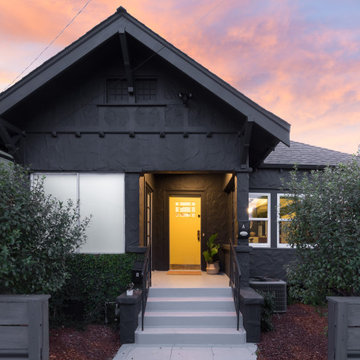
Design ideas for a small modern one-storey stucco black duplex exterior in San Francisco with a gable roof and a shingle roof.
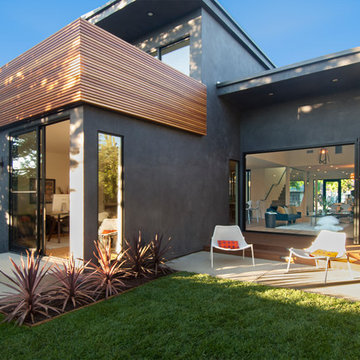
This is an example of a mid-sized contemporary one-storey concrete grey duplex exterior in Los Angeles with a flat roof.

Exterior of the "Primordial House", a modern duplex by DVW
Small modern one-storey grey duplex exterior in New Orleans with metal siding, a gable roof, a metal roof and a grey roof.
Small modern one-storey grey duplex exterior in New Orleans with metal siding, a gable roof, a metal roof and a grey roof.
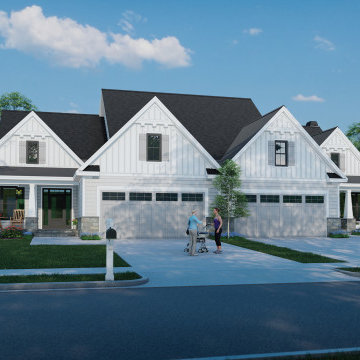
Discover double the cottage charm in this darling duplex design. Mirrored gables, shutters, and a cozy front porch enhance the facade. Each unit has a two-car garage with storage space. Inside, the great room is open to the dining room and island kitchen while a rear porch with skylights invites outdoor relaxation. Additional amenities include a pantry, powder room, and a utility room with a laundry sink. Two equally sized master suites complete this efficient one-story design.
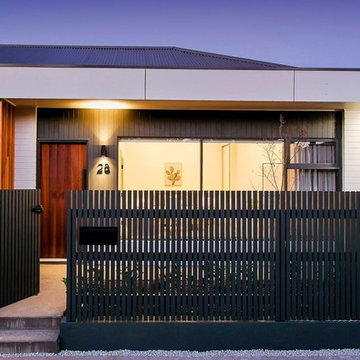
Photos: Scott Harding www.hardimage.com.au
Styling: Art Department www.artdepartmentstyling.com
Inspiration for a mid-sized contemporary one-storey multi-coloured duplex exterior in Adelaide with vinyl siding and a metal roof.
Inspiration for a mid-sized contemporary one-storey multi-coloured duplex exterior in Adelaide with vinyl siding and a metal roof.
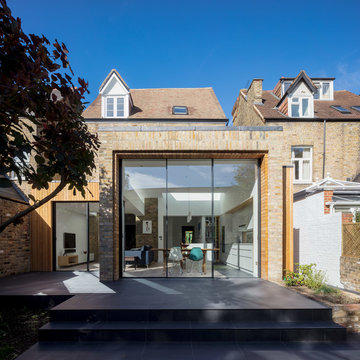
Simon Kennedy
This is an example of a mid-sized contemporary one-storey multi-coloured duplex exterior in London with wood siding, a flat roof and a shingle roof.
This is an example of a mid-sized contemporary one-storey multi-coloured duplex exterior in London with wood siding, a flat roof and a shingle roof.
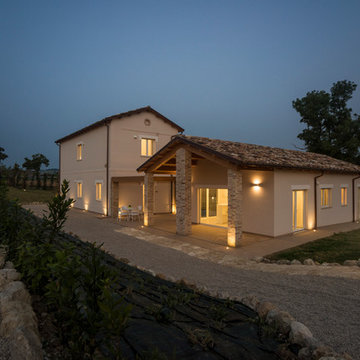
Diego Pomanti by zona64.it
Mid-sized country one-storey beige duplex exterior in Other with a gable roof and a tile roof.
Mid-sized country one-storey beige duplex exterior in Other with a gable roof and a tile roof.
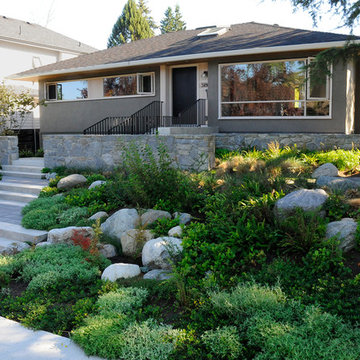
This is an example of a mid-sized midcentury one-storey stucco grey duplex exterior in Vancouver with a gable roof and a shingle roof.
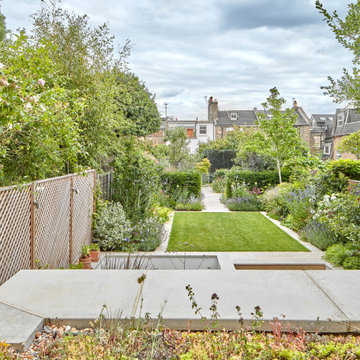
The new extension included a big rooflight almost taking the whole space of the roof. A Wildflower roof edge was included to soften the impact of the new extension and allow for views form the formal dining room at first floor.
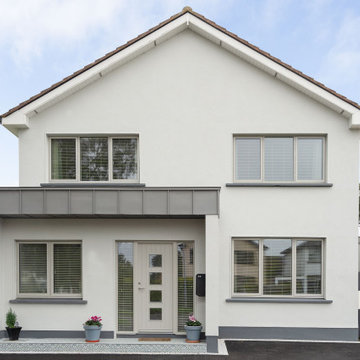
Casement windows & timber entrance door with a silky grey(RAL 7044) exterior finish on a semi-detached home.
Mid-sized modern one-storey grey duplex exterior in Dublin with wood siding and a gable roof.
Mid-sized modern one-storey grey duplex exterior in Dublin with wood siding and a gable roof.
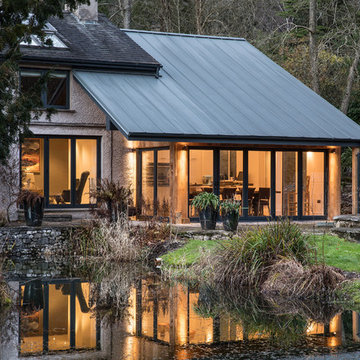
tonywestphoto.co.uk
Design ideas for a large contemporary one-storey brown duplex exterior in Other with wood siding, a gable roof and a metal roof.
Design ideas for a large contemporary one-storey brown duplex exterior in Other with wood siding, a gable roof and a metal roof.
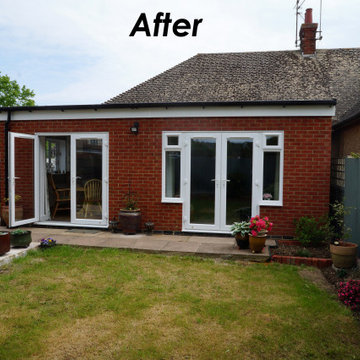
Inspiration for a small traditional one-storey brick duplex exterior in Buckinghamshire with a flat roof.
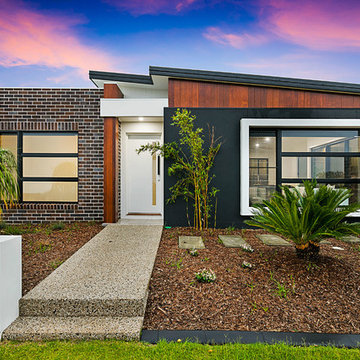
Statik Illusions
Inspiration for a contemporary one-storey brick duplex exterior in Brisbane with a flat roof and a metal roof.
Inspiration for a contemporary one-storey brick duplex exterior in Brisbane with a flat roof and a metal roof.

The rear elevation of a 6m deep rear extension which was completed under Prior Approval.
Inspiration for a large modern one-storey brick multi-coloured duplex exterior in Essex with a gable roof, a tile roof and a brown roof.
Inspiration for a large modern one-storey brick multi-coloured duplex exterior in Essex with a gable roof, a tile roof and a brown roof.
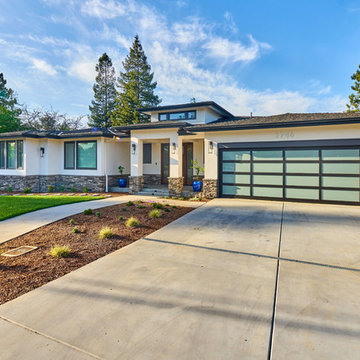
This is an example of a large contemporary one-storey stucco white duplex exterior in San Francisco with a shingle roof.
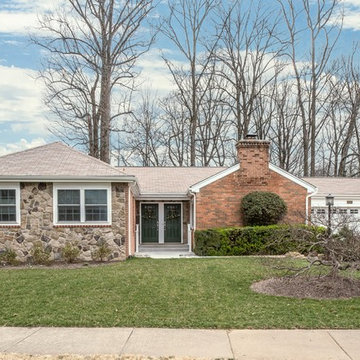
Inspiration for a small traditional one-storey red duplex exterior in DC Metro with mixed siding, a hip roof and a shingle roof.
One-storey Duplex Exterior Design Ideas
1
