Tiny House One-storey Exterior Design Ideas
Sort by:Popular Today
161 - 180 of 729 photos
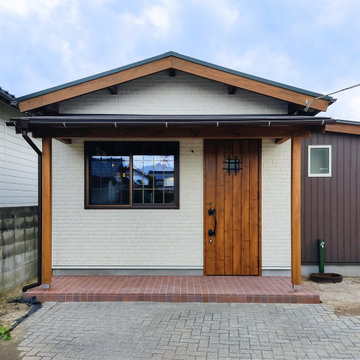
Inspiration for a small country one-storey exterior in Other with a gable roof and a metal roof.
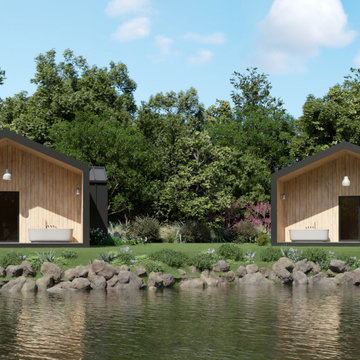
Photo of a small country one-storey multi-coloured exterior in Los Angeles with mixed siding, a gable roof, a metal roof and a black roof.

In the quite streets of southern Studio city a new, cozy and sub bathed bungalow was designed and built by us.
The white stucco with the blue entrance doors (blue will be a color that resonated throughout the project) work well with the modern sconce lights.
Inside you will find larger than normal kitchen for an ADU due to the smart L-shape design with extra compact appliances.
The roof is vaulted hip roof (4 different slopes rising to the center) with a nice decorative white beam cutting through the space.
The bathroom boasts a large shower and a compact vanity unit.
Everything that a guest or a renter will need in a simple yet well designed and decorated garage conversion.
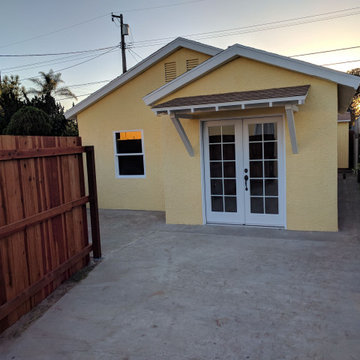
Garage conversion into ADU
Design ideas for a mid-sized contemporary one-storey stucco yellow exterior in Los Angeles with a gable roof, a shingle roof and a grey roof.
Design ideas for a mid-sized contemporary one-storey stucco yellow exterior in Los Angeles with a gable roof, a shingle roof and a grey roof.
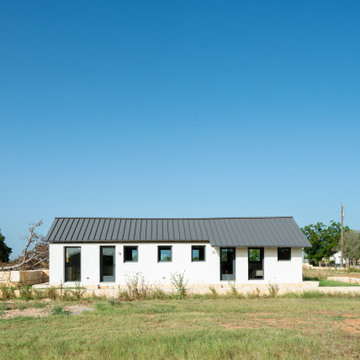
Fitting the original openings with new insulated windows and doors maximizes illumination, transforming the interiors throughout the day through the play of natural light.
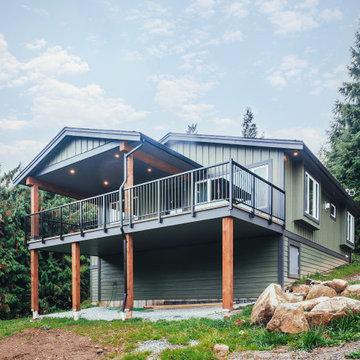
Photo by Brice Ferre.
This is an example of a mid-sized one-storey exterior in Vancouver with concrete fiberboard siding and board and batten siding.
This is an example of a mid-sized one-storey exterior in Vancouver with concrete fiberboard siding and board and batten siding.
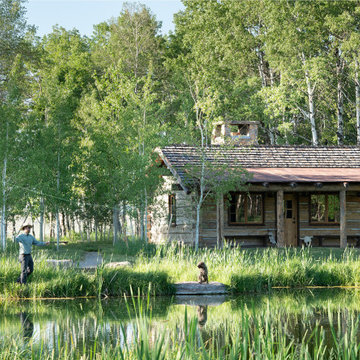
Small country one-storey brown exterior in Other with wood siding, a gable roof, a shingle roof, a brown roof and clapboard siding.
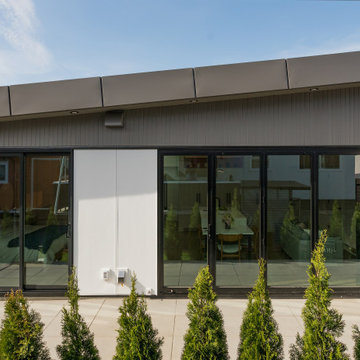
This is an example of a mid-sized contemporary one-storey white exterior in Vancouver with concrete fiberboard siding, a flat roof, a black roof and board and batten siding.

вечернее освещение фасада
Inspiration for a small one-storey black exterior in Moscow with wood siding, a shed roof, a metal roof, a black roof and clapboard siding.
Inspiration for a small one-storey black exterior in Moscow with wood siding, a shed roof, a metal roof, a black roof and clapboard siding.
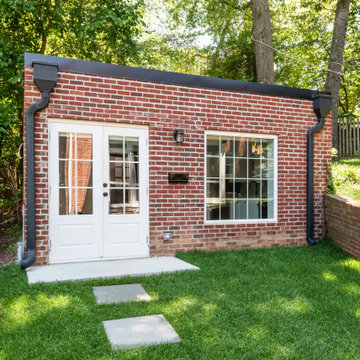
Converted garage into Additional Dwelling Unit
Design ideas for a small contemporary one-storey brick exterior in DC Metro with a flat roof, a metal roof and a grey roof.
Design ideas for a small contemporary one-storey brick exterior in DC Metro with a flat roof, a metal roof and a grey roof.
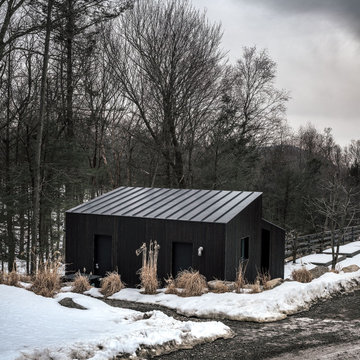
Project Overview:
This intensively-designed small project by MQ Architecture expanded on a functional outbuilding to make something beautiful, matching the fantastic wooded location directly across the Hudson River from West Point.
From MQ Architecture:
“This project entitled a surgical demolition of an existing shed and the erection of a small ancillary building. The old structure housed the electrical and communications utilities of a large compound, and the new project had to preserve the location and function of all this equipment, therefore some walls and floor levels are set from the beginning.
The program required two different type of users, therefore we decided to split the building in two, allowing for a separate circulation for each group. The upper piece houses the electrical room and the team quarters, while the lower portion holds two individual restrooms for visitors.
The project sits in the middle of the forest therefore we chose charred wood to make it blend with the surrounding nature. On the other hand, the polycarbonate façade brings natural light and privacy to the interior. All floors are made of polished concrete for easy maintenance and a radiant slab keeps an optimal temperature during extreme winters.”
Product: Gendai 1×6 select grade shiplap
Prefinish: Black
Application: Residential – Exterior
SF: 1100SF
Designer: Miguel Quismondo (MQ Architecture)
Builder: Miguel Quismondo
Date: August 2018
Location: Garrison, NY
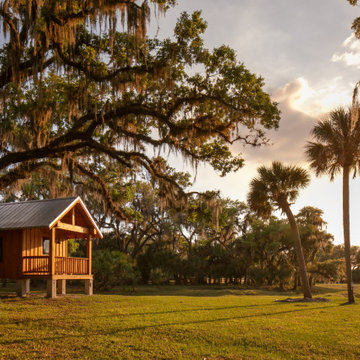
River Cottage- Enlarged version of classic Florida Cracker four square design
Photo of a small country one-storey exterior in Tampa with wood siding, a gable roof, a metal roof, a grey roof and board and batten siding.
Photo of a small country one-storey exterior in Tampa with wood siding, a gable roof, a metal roof, a grey roof and board and batten siding.
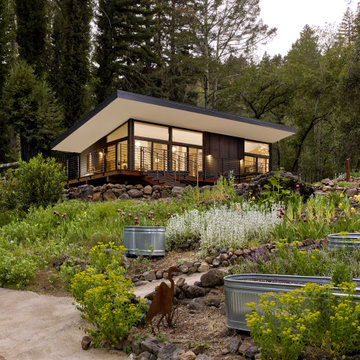
Photo of a small one-storey black exterior in San Francisco with metal siding, a shed roof, a metal roof and a black roof.
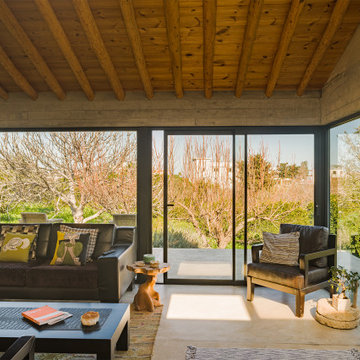
Interior view of HARVESThouse living space.
PHOTO: Kerim Belet Photography
Photo of a small mediterranean one-storey stucco white exterior in New York with a shed roof and a tile roof.
Photo of a small mediterranean one-storey stucco white exterior in New York with a shed roof and a tile roof.
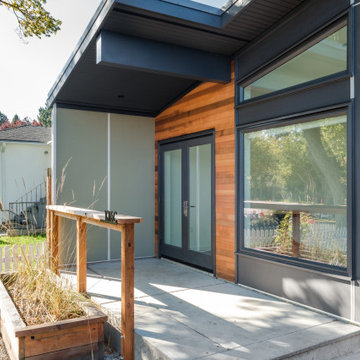
500 sqft laneway
Inspiration for a small modern one-storey black exterior in Other with wood siding, a shed roof, a metal roof and a black roof.
Inspiration for a small modern one-storey black exterior in Other with wood siding, a shed roof, a metal roof and a black roof.
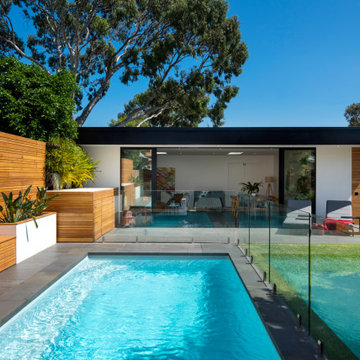
Flat roof pool pavilion housing living and dining spaces, bathroom and covered outdoor seating area. timber slat wall hides pool pumps and equipment, a vertical wall and pool seating/storage units. Rendered retaining walls provide an opportunity for planting within the pool area. Frameless glass pool fence
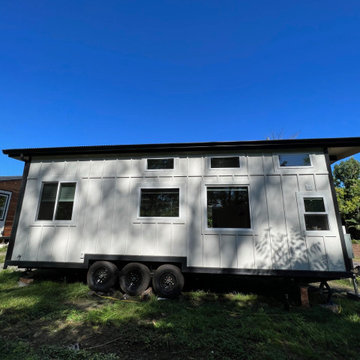
This Paradise Model ATU is extra tall and grand! As you would in you have a couch for lounging, a 6 drawer dresser for clothing, and a seating area and closet that mirrors the kitchen. Quartz countertops waterfall over the side of the cabinets encasing them in stone. The custom kitchen cabinetry is sealed in a clear coat keeping the wood tone light. Black hardware accents with contrast to the light wood. A main-floor bedroom- no crawling in and out of bed. The wallpaper was an owner request; what do you think of their choice?
The bathroom has natural edge Hawaiian mango wood slabs spanning the length of the bump-out: the vanity countertop and the shelf beneath. The entire bump-out-side wall is tiled floor to ceiling with a diamond print pattern. The shower follows the high contrast trend with one white wall and one black wall in matching square pearl finish. The warmth of the terra cotta floor adds earthy warmth that gives life to the wood. 3 wall lights hang down illuminating the vanity, though durning the day, you likely wont need it with the natural light shining in from two perfect angled long windows.
This Paradise model was way customized. The biggest alterations were to remove the loft altogether and have one consistent roofline throughout. We were able to make the kitchen windows a bit taller because there was no loft we had to stay below over the kitchen. This ATU was perfect for an extra tall person. After editing out a loft, we had these big interior walls to work with and although we always have the high-up octagon windows on the interior walls to keep thing light and the flow coming through, we took it a step (or should I say foot) further and made the french pocket doors extra tall. This also made the shower wall tile and shower head extra tall. We added another ceiling fan above the kitchen and when all of those awning windows are opened up, all the hot air goes right up and out.
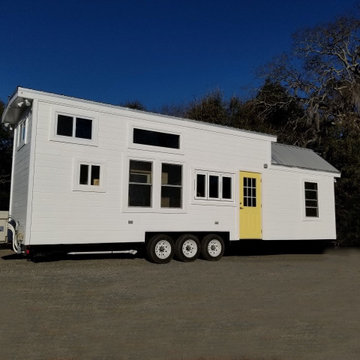
If you think that you need a big house to own an ActivWall product, think again! The Daisy is a custom-built tiny home that is 34 ft long x 8.5 wide. Built-in Danville, Georgia by Hummingbird Tiny Housing, the Daisy is packed with features such as a gable roof, a downstairs bedroom, and an ActivWall Horizontal Folding Window.

This is an example of a contemporary one-storey white exterior in Los Angeles with wood siding, a butterfly roof, a shingle roof, a grey roof and clapboard siding.
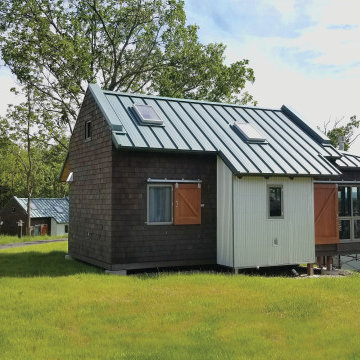
Inspiration for a small country one-storey exterior in Other with wood siding, a shed roof and a metal roof.
Tiny House One-storey Exterior Design Ideas
9