Tiny House One-storey Exterior Design Ideas
Refine by:
Budget
Sort by:Popular Today
121 - 140 of 729 photos
Item 1 of 3
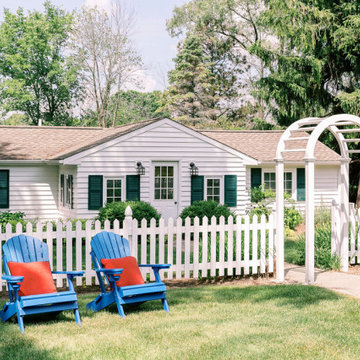
This is an example of a beach style one-storey white exterior in New York with wood siding and a shingle roof.
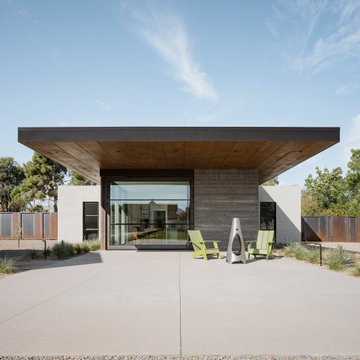
Photos by Roehner + Ryan
Photo of a small modern one-storey concrete exterior in Phoenix with a flat roof.
Photo of a small modern one-storey concrete exterior in Phoenix with a flat roof.

We converted the original 1920's 240 SF garage into a Poetry/Writing Studio by removing the flat roof, and adding a cathedral-ceiling gable roof, with a loft sleeping space reached by library ladder. The kitchenette is minimal--sink, under-counter refrigerator and hot plate. Behind the frosted glass folding door on the left, the toilet, on the right, a shower.

Prairie Cottage- Florida Cracker inspired 4 square cottage
This is an example of a small country one-storey brown exterior in Tampa with wood siding, a gable roof, a metal roof, a grey roof and board and batten siding.
This is an example of a small country one-storey brown exterior in Tampa with wood siding, a gable roof, a metal roof, a grey roof and board and batten siding.
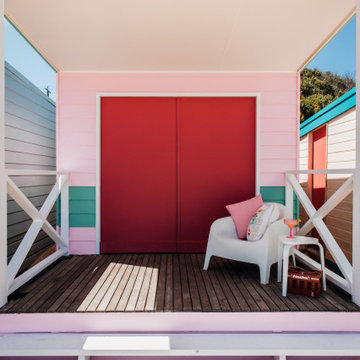
This is an example of a small beach style one-storey pink exterior in Other with wood siding.
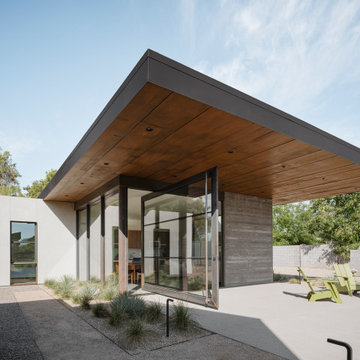
Photos by Roehner + Ryan
Inspiration for a small modern one-storey concrete exterior in Phoenix with a flat roof.
Inspiration for a small modern one-storey concrete exterior in Phoenix with a flat roof.
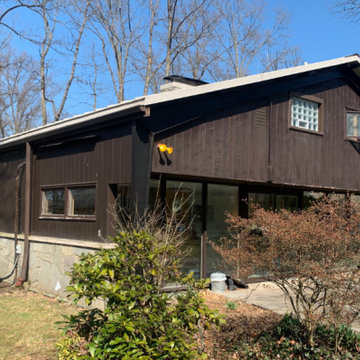
Took a worn out look on a home that needed a face lift standing between new homes. Kept the look and brought it into the 21st century, yet you can reminisce and feel like your back in the 50:s with todays conveniences.
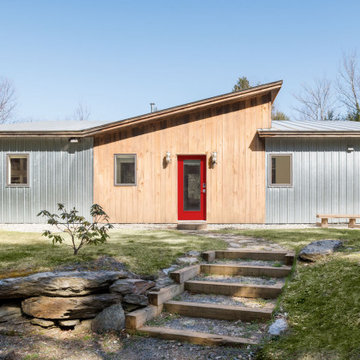
This home in the Mad River Valley measures just a tad over 1,000 SF and was inspired by the book The Not So Big House by Sarah Suskana. Some notable features are the dyed and polished concrete floors, bunk room that sleeps six, and an open floor plan with vaulted ceilings in the living space.
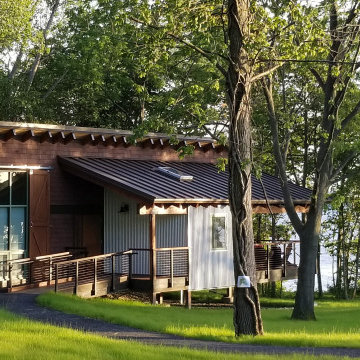
Inspiration for a small country one-storey exterior in Other with wood siding, a shed roof and a metal roof.
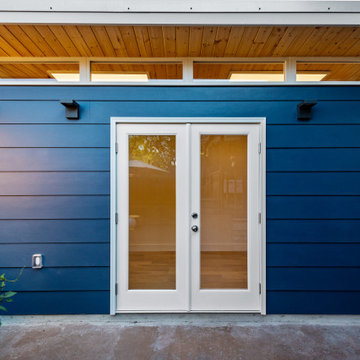
Design ideas for a mid-sized modern one-storey blue exterior in San Francisco with concrete fiberboard siding, a flat roof, a metal roof, a white roof and clapboard siding.
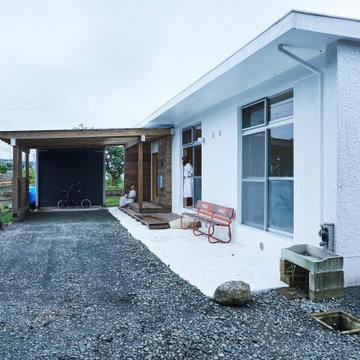
夫婦2人家族のためのリノベーション住宅
photos by Katsumi Simada
Inspiration for a small scandinavian one-storey concrete white exterior in Other with a gable roof and a white roof.
Inspiration for a small scandinavian one-storey concrete white exterior in Other with a gable roof and a white roof.
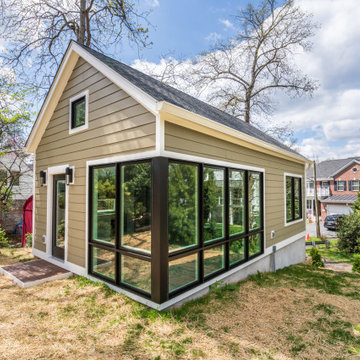
Our new beautiful accessory dwelling unit in Bethesda, MD we recently completed. This gem features huge casement windows for tons of natural light, wood looking tile floor, full kitchen, full bathroom, and a generous bedroom. The client added retractable pocket barn doors that slide closed when being used for guests, and is opened to use the full space for entertaining.
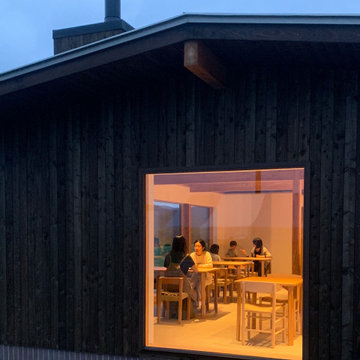
北海道足寄郡足寄町に立つ農業法人(足寄町のひだまりファームさん)所有の施設になります。
地域材であるカラマツ無垢材を構造材に、意匠材にはタモ無垢材を併用することで、カラマツの素朴さとタモ材の上品さを持った居心地の良い空間を目指しています。
また、この物件では、椅子づくりワークショップや、螺湾フキを使った蝦夷和紙づくりワークショップなどを開催し、職人さんとオーナーさんを結ぶことで、より建物に愛着をもってもらえるような体験も企画しました。店舗になるため、周囲への事前の周知や知名度の向上などは、よりよいファンづくりにも貢献します。施工には、木造建築を得意とする足寄町の木村建設さまをはじめ、製材は瀬上製材所、家具製作は札幌の家具デザインユニット621さん、壁材のフキ和紙製作は蝦夷和紙工房紙びよりさん、煉瓦は江別市の米澤煉瓦さんなど、北海道の本物志向の職人さんと顔の見える関係をつくることで建物の質を高めています。
今回の物件は飲食スペースを併設していますので、実際にご利用できます。
また、建築面積のサイズが25坪前後と、住宅のサイズに近いものになっております。
地産地消の家づくりや店舗づくりにご興味ある方や、HOUSE&HOUSE一級建築士事務所をお考えの方は、
是非一度体験していただけますと、私たちの提案する空間を体感していただけると思います。
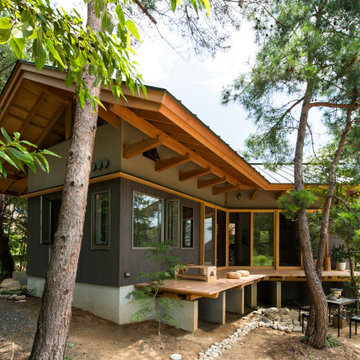
Inspiration for a small one-storey brown exterior in Other with a gable roof and a metal roof.
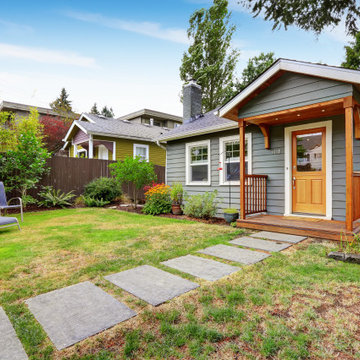
A classic San Diego Backyard Staple! Our clients were looking to match their existing homes "Craftsman" aesthetic while utilizing their construction budget as efficiently as possible. At 956 s.f. (2 Bed: 2 Bath w/ Open Concept Kitchen/Dining) our clients were able to see their project through for under $168,000! After a comprehensive Design, Permitting & Construction process the Nicholas Family is now renting their ADU for $2,500.00 per month.

This is an example of a small modern one-storey brown exterior in Los Angeles with wood siding, a shed roof and clapboard siding.
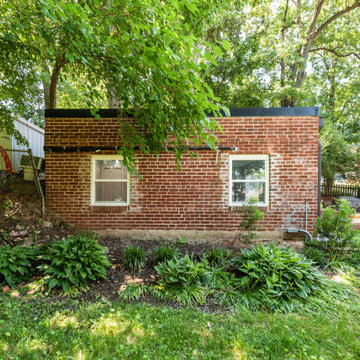
Converted garage into Additional Dwelling Unit
Small contemporary one-storey brick exterior in DC Metro with a flat roof, a metal roof and a grey roof.
Small contemporary one-storey brick exterior in DC Metro with a flat roof, a metal roof and a grey roof.
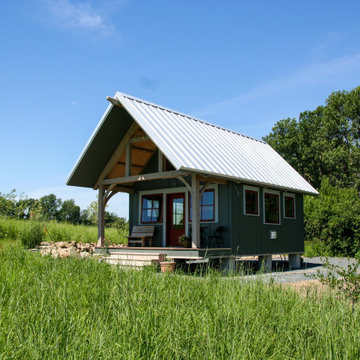
This is an example of a small country one-storey grey exterior in Minneapolis with wood siding, a shed roof, a metal roof, a white roof and board and batten siding.
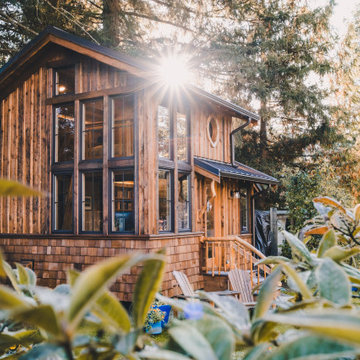
Studio and Guestroom with space for office, yoga and sleeping loft. Also a detached Outhouse with Sunmar Composting Toilet. All interior and exterior materials were custom milled and fabricated with reclaimed materials.
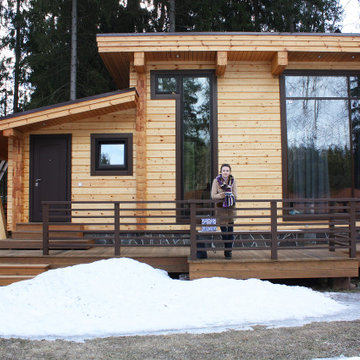
Проект гостевого дома из клееного бруса 46м2
Mid-sized contemporary one-storey exterior in Saint Petersburg with a flat roof, a mixed roof and a brown roof.
Mid-sized contemporary one-storey exterior in Saint Petersburg with a flat roof, a mixed roof and a brown roof.
Tiny House One-storey Exterior Design Ideas
7