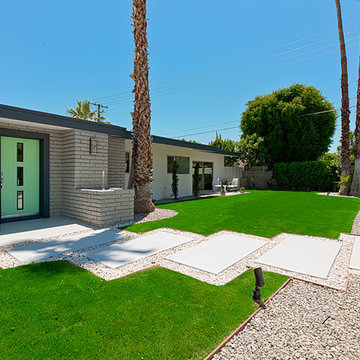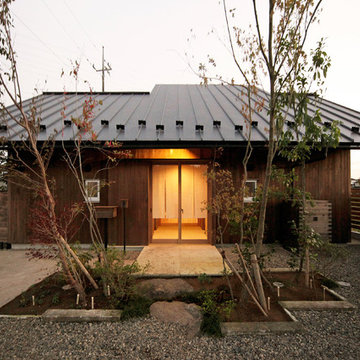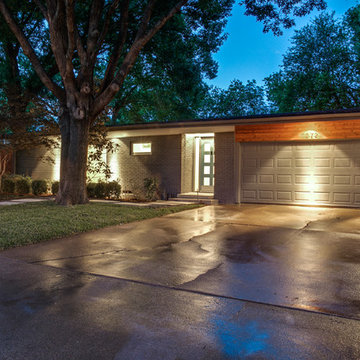One-storey Exterior Design Ideas
Refine by:
Budget
Sort by:Popular Today
121 - 140 of 6,210 photos
Item 1 of 3
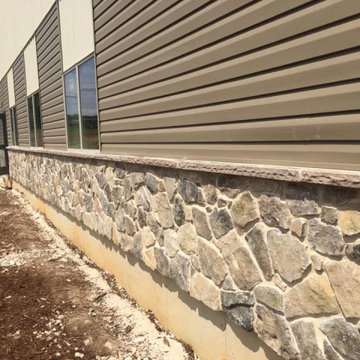
Pioneer mosaic real thin stone veneer from the Quarry Mill looks fantastic as wainscoting on the exterior of this building. Pioneer is a natural hand-picked fieldstone that is sawed into thin stone veneer. The stone has neutral and pleasing earth tones with a soft and natural texture. Pioneer showcases the fieldstone in its completely natural state with irregular shapes. Some fieldstones are split with a hydraulic press to form ashlar, ledgestone, or castle rock style stones, whereas, Pioneer is unaltered and forms a mosaic style. Pioneer is subject to greater variation due to being a fieldstone product. This variation adds character and beauty to the unique look of Pioneer. The individual pieces give flexibility to the mason over the final appearance as the stone can be laid in a more linear fashion if desired.
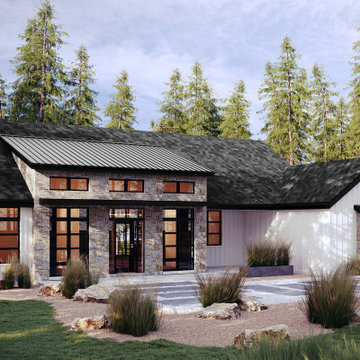
A thoughtful, well designed 5 bed, 6 bath custom ranch home with open living, a main level master bedroom and extensive outdoor living space.
This home’s main level finish includes +/-2700 sf, a farmhouse design with modern architecture, 15’ ceilings through the great room and foyer, wood beams, a sliding glass wall to outdoor living, hearth dining off the kitchen, a second main level bedroom with on-suite bath, a main level study and a three car garage.
A nice plan that can customize to your lifestyle needs. Build this home on your property or ours.
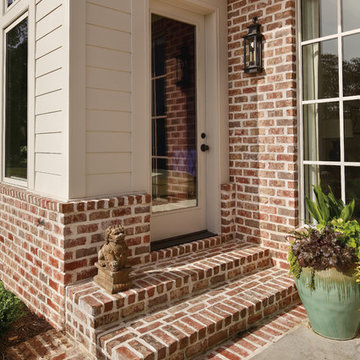
Ranch style home featuring custom combination of "Spalding Tudor" and "Charlestown Landing" brick with ivory buff mortar.
Photo of a traditional one-storey brick brown house exterior in Other with a shingle roof.
Photo of a traditional one-storey brick brown house exterior in Other with a shingle roof.
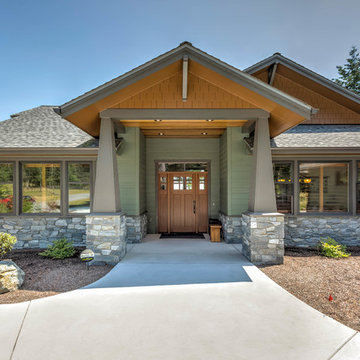
Stunning zero barrier covered entry.
Snowberry Lane Photography
Inspiration for a mid-sized arts and crafts one-storey green house exterior in Seattle with concrete fiberboard siding, a gable roof and a shingle roof.
Inspiration for a mid-sized arts and crafts one-storey green house exterior in Seattle with concrete fiberboard siding, a gable roof and a shingle roof.
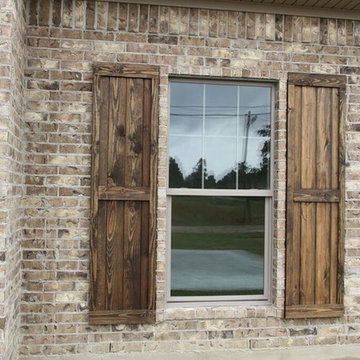
Large traditional one-storey brick brown exterior in Austin with a gable roof.
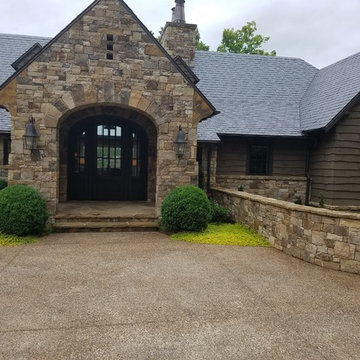
This is an example of a mid-sized traditional one-storey brown exterior in Charlotte with mixed siding and a hip roof.
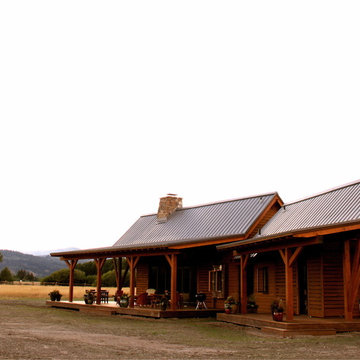
Mater bedroom volume in foreground, living room volume in background.
Photo of a small country one-storey brown house exterior in Other with wood siding, a gable roof and a metal roof.
Photo of a small country one-storey brown house exterior in Other with wood siding, a gable roof and a metal roof.
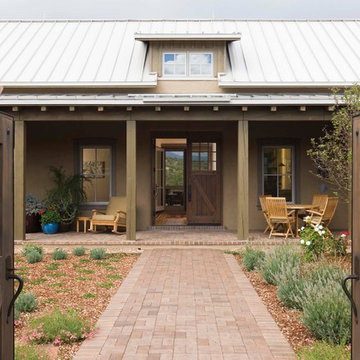
david marlow
Photo of a mid-sized country one-storey adobe beige house exterior in Albuquerque with a gable roof, a metal roof and a white roof.
Photo of a mid-sized country one-storey adobe beige house exterior in Albuquerque with a gable roof, a metal roof and a white roof.
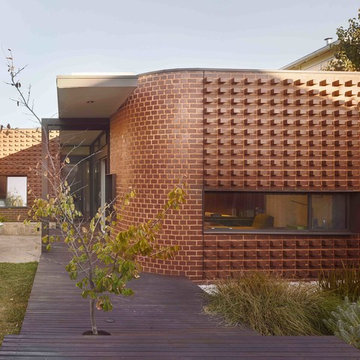
Featured Product: Nubrik Classic230 Pressed Brick in Manganese
Location: Preston VIC
Architect: Brett Tuer Architect in association with Chris Jones
Structural engineer: Structplan
Builder: Wattle Homes
Bricklayer: Buecollo Homes
Photographer: Scottie Cameron
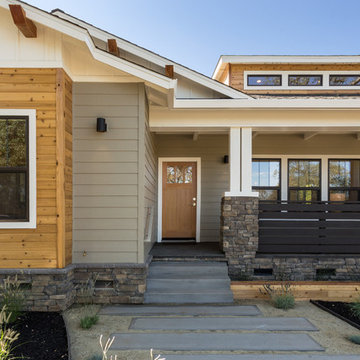
Chad Davies Photography
Inspiration for a mid-sized contemporary one-storey green exterior in Phoenix with mixed siding.
Inspiration for a mid-sized contemporary one-storey green exterior in Phoenix with mixed siding.
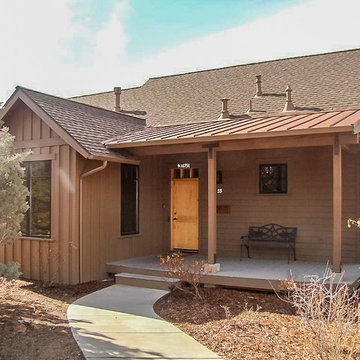
1 story Rustic Ranch style home designed by Western Design International of Prineville Oregon
Located in Brasada Ranch Resort - with Lock-offs (for rental option)
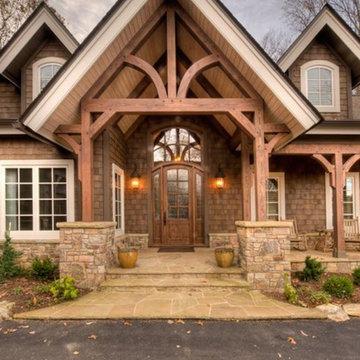
Design ideas for a large arts and crafts one-storey brown exterior in Charlotte with wood siding.
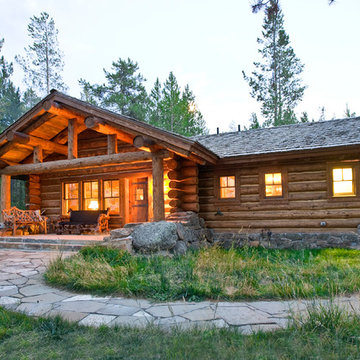
Tuck Fauntlerey
Country one-storey exterior in Other with wood siding and a gable roof.
Country one-storey exterior in Other with wood siding and a gable roof.
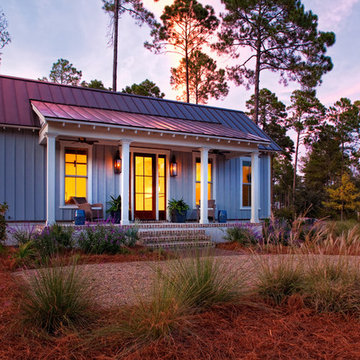
Our goal on this project was to create a live-able and open feeling space in a 690 square foot modern farmhouse. We planned for an open feeling space by installing tall windows and doors, utilizing pocket doors and building a vaulted ceiling. An efficient layout with hidden kitchen appliances and a concealed laundry space, built in tv and work desk, carefully selected furniture pieces and a bright and white colour palette combine to make this tiny house feel like a home. We achieved our goal of building a functionally beautiful space where we comfortably host a few friends and spend time together as a family.
John McManus
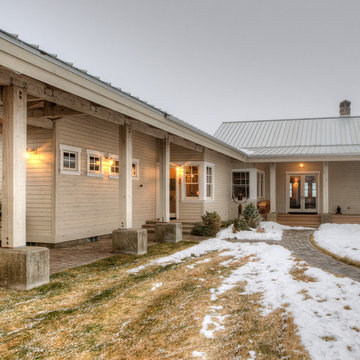
Entry and covered walkway. Photography by Lucas Henning.
Photo of a mid-sized country one-storey beige house exterior in Seattle with wood siding, a gable roof and a metal roof.
Photo of a mid-sized country one-storey beige house exterior in Seattle with wood siding, a gable roof and a metal roof.
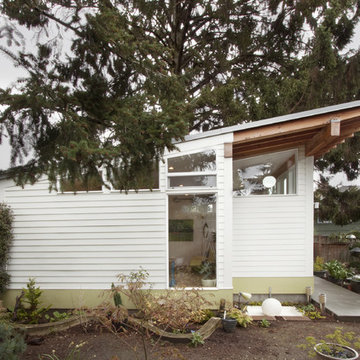
Inspiration for a small contemporary one-storey white exterior in Seattle with wood siding.
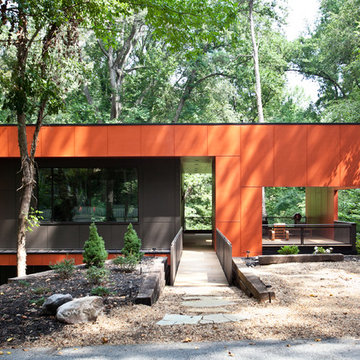
Atlanta modern home designed by Dencity LLC and built by Cablik Enterprises. Photo by AWH Photo & Design.
This is an example of a mid-sized modern one-storey orange house exterior in Atlanta with a flat roof.
This is an example of a mid-sized modern one-storey orange house exterior in Atlanta with a flat roof.
One-storey Exterior Design Ideas
7
