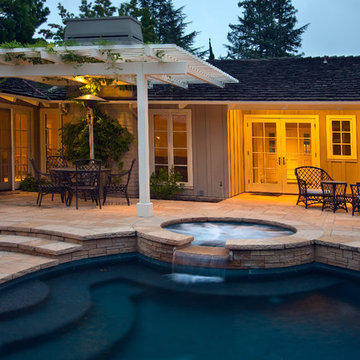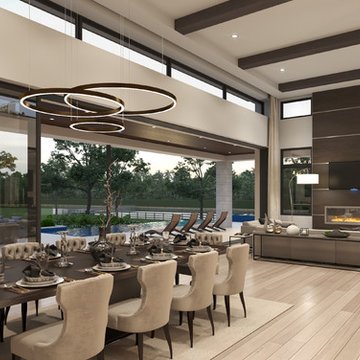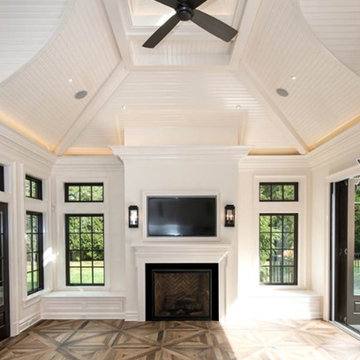One-storey Exterior Design Ideas
Refine by:
Budget
Sort by:Popular Today
21 - 40 of 196 photos
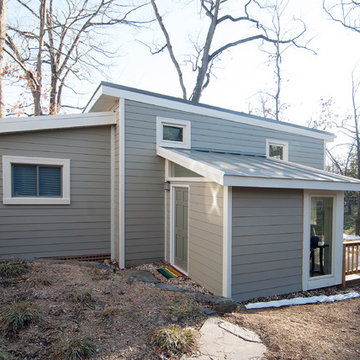
We designed a detached guest house in Washington D.C. Clean square lines highlight this modern style cottage. Gray James Hardie Fiber Cement Siding with white James Hardie trim. A metal flat roof with skylights, replacement windows without grids , french style replacement doors without grids and a wood pressure treated deck complement this cottage .
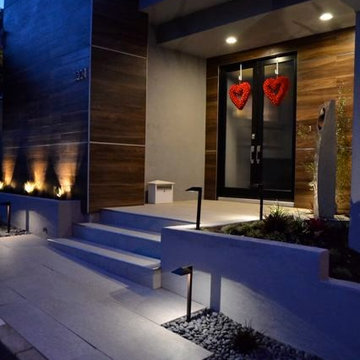
The black front door with reed glass gives the cool and contemporary feel that the client wanted to evoke.
Photo of a large midcentury one-storey stucco grey exterior in Los Angeles.
Photo of a large midcentury one-storey stucco grey exterior in Los Angeles.
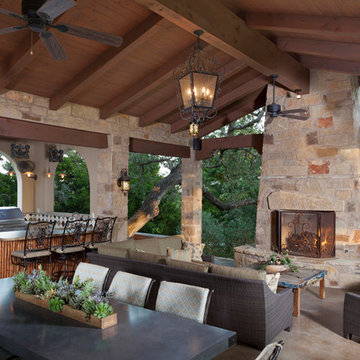
Andrea Calo Photography
This is an example of a mid-sized mediterranean one-storey beige exterior in Austin with stone veneer and a gable roof.
This is an example of a mid-sized mediterranean one-storey beige exterior in Austin with stone veneer and a gable roof.
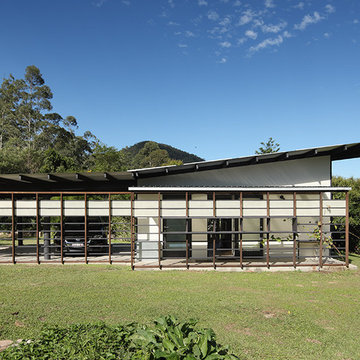
Scott Burrows
Design ideas for a mid-sized contemporary one-storey exterior in Brisbane.
Design ideas for a mid-sized contemporary one-storey exterior in Brisbane.
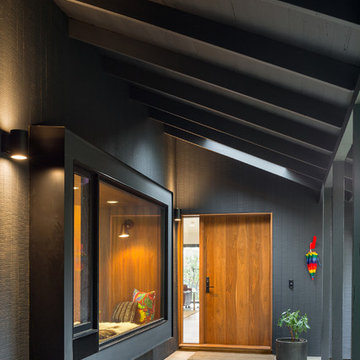
Josh Partee
Design ideas for a mid-sized midcentury one-storey black house exterior in Portland with wood siding, a gable roof and a metal roof.
Design ideas for a mid-sized midcentury one-storey black house exterior in Portland with wood siding, a gable roof and a metal roof.
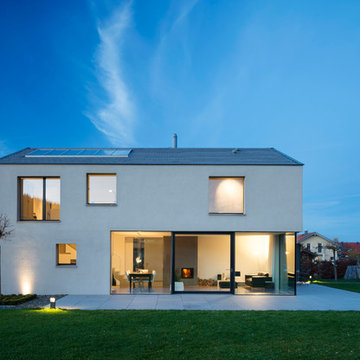
Photos: Sebastian Hoffmann | Ricardo Molina
Design ideas for a mid-sized modern one-storey stucco white exterior in Munich with a shed roof.
Design ideas for a mid-sized modern one-storey stucco white exterior in Munich with a shed roof.
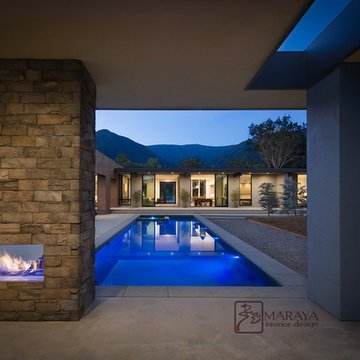
Modern Home Interiors and Exteriors, featuring clean lines, textures, colors and simple design with floor to ceiling windows. Hardwood, slate, and porcelain floors, all natural materials that give a sense of warmth throughout the spaces. Some homes have steel exposed beams and monolith concrete and galvanized steel walls to give a sense of weight and coolness in these very hot, sunny Southern California locations. Kitchens feature built in appliances, and glass backsplashes. Living rooms have contemporary style fireplaces and custom upholstery for the most comfort.
Bedroom headboards are upholstered, with most master bedrooms having modern wall fireplaces surounded by large porcelain tiles.
Project Locations: Ojai, Santa Barbara, Westlake, California. Projects designed by Maraya Interior Design. From their beautiful resort town of Ojai, they serve clients in Montecito, Hope Ranch, Malibu, Westlake and Calabasas, across the tri-county areas of Santa Barbara, Ventura and Los Angeles, south to Hidden Hills- north through Solvang and more.
Modern Ojai home designed by Maraya and Tim Droney
Monolith wall, streamlined pool. New modern home designed by Maraya and Tim Droney in Ojai, California.
photo by Lucas DeLozier,
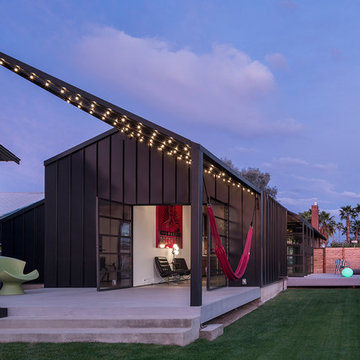
Jason Roehner
Inspiration for an industrial one-storey black exterior in Phoenix with a gable roof.
Inspiration for an industrial one-storey black exterior in Phoenix with a gable roof.
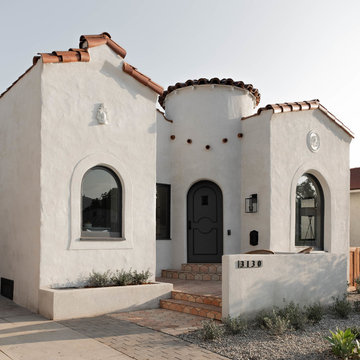
Inspiration for a mediterranean one-storey white house exterior in Los Angeles with a gable roof and a tile roof.
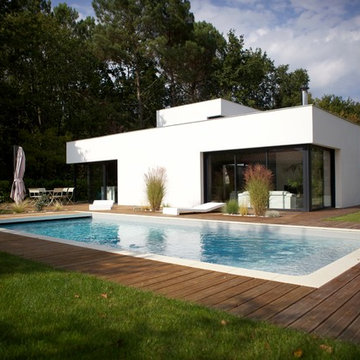
Design ideas for a mid-sized modern one-storey white exterior in Bordeaux with a flat roof.
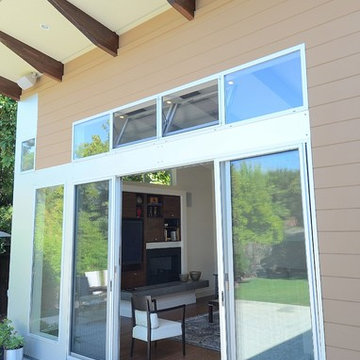
Carole Whitacre Photography
Inspiration for a mid-sized midcentury one-storey stucco multi-coloured house exterior in San Francisco with a hip roof and a shingle roof.
Inspiration for a mid-sized midcentury one-storey stucco multi-coloured house exterior in San Francisco with a hip roof and a shingle roof.
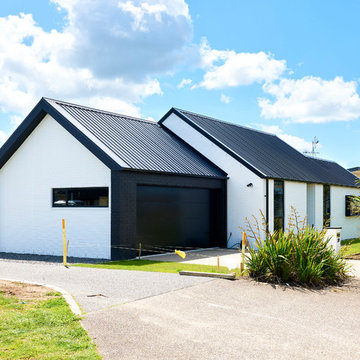
Wayne Tait Photography
Design ideas for a small contemporary one-storey brick white house exterior in Other with a gable roof and a metal roof.
Design ideas for a small contemporary one-storey brick white house exterior in Other with a gable roof and a metal roof.
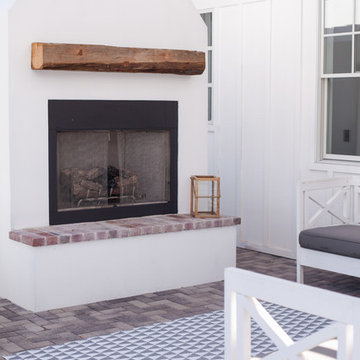
Ace and Whim Photography
This is an example of a large traditional one-storey white exterior in Phoenix with mixed siding and a gable roof.
This is an example of a large traditional one-storey white exterior in Phoenix with mixed siding and a gable roof.
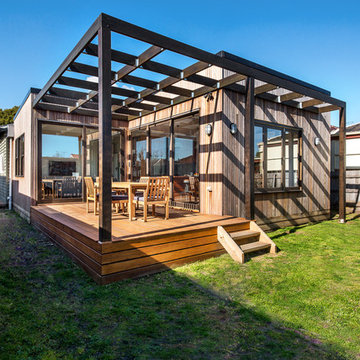
Limelight Studio Scott Wright
This is an example of a mid-sized modern one-storey brown house exterior in Melbourne with wood siding, a flat roof and a metal roof.
This is an example of a mid-sized modern one-storey brown house exterior in Melbourne with wood siding, a flat roof and a metal roof.
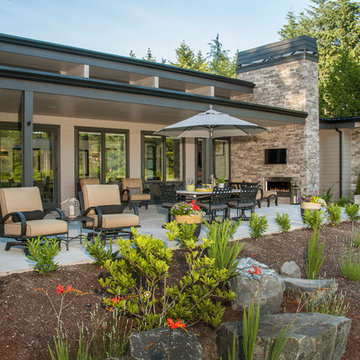
Mid-sized contemporary one-storey grey house exterior in Seattle with concrete fiberboard siding, a flat roof and a mixed roof.
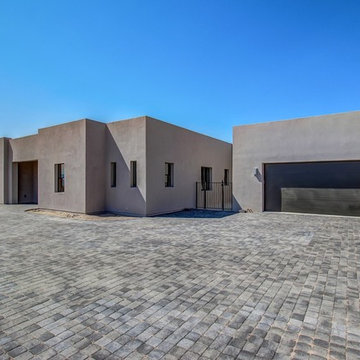
Beautiful pavers pave the way to this modern southwest ICF built home. recessed entry aids to the energy efficiency of this home. Clean lines and recessed windows add to the southwest style of this Arizona home
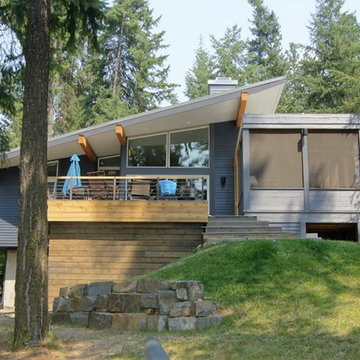
This is an example of a small contemporary one-storey black house exterior in Other with mixed siding, a shed roof and a metal roof.
One-storey Exterior Design Ideas
2
