One-storey Exterior Design Ideas with a Black Roof
Refine by:
Budget
Sort by:Popular Today
1 - 20 of 3,441 photos
Item 1 of 3

Front yard
Expansive contemporary one-storey house exterior in Melbourne with a gable roof, a metal roof and a black roof.
Expansive contemporary one-storey house exterior in Melbourne with a gable roof, a metal roof and a black roof.

This 8.3 star energy rated home is a beacon when it comes to paired back, simple and functional elegance. With great attention to detail in the design phase as well as carefully considered selections in materials, openings and layout this home performs like a Ferrari. The in-slab hydronic system that is run off a sizeable PV system assists with minimising temperature fluctuations.
This home is entered into 2023 Design Matters Award as well as a winner of the 2023 HIA Greensmart Awards. Karli Rise is featured in Sanctuary Magazine in 2023.

Photo of a mid-sized country one-storey white house exterior in Austin with wood siding, a shed roof, a metal roof, a black roof and board and batten siding.
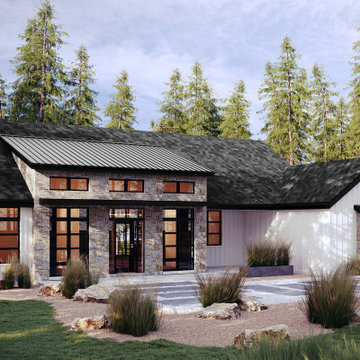
A thoughtful, well designed 5 bed, 6 bath custom ranch home with open living, a main level master bedroom and extensive outdoor living space.
This home’s main level finish includes +/-2700 sf, a farmhouse design with modern architecture, 15’ ceilings through the great room and foyer, wood beams, a sliding glass wall to outdoor living, hearth dining off the kitchen, a second main level bedroom with on-suite bath, a main level study and a three car garage.
A nice plan that can customize to your lifestyle needs. Build this home on your property or ours.
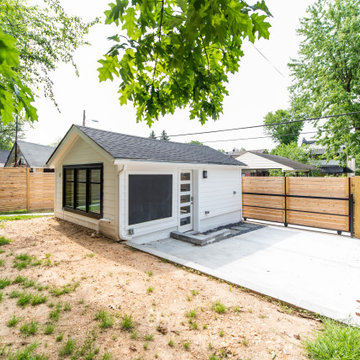
Conversion of a 1 car garage into an studio Additional Dwelling Unit
Small contemporary one-storey white exterior in DC Metro with mixed siding, a shed roof, a shingle roof and a black roof.
Small contemporary one-storey white exterior in DC Metro with mixed siding, a shed roof, a shingle roof and a black roof.

Inspiration for a mid-sized country one-storey white house exterior in Austin with concrete fiberboard siding, a gable roof, a metal roof, a black roof and board and batten siding.
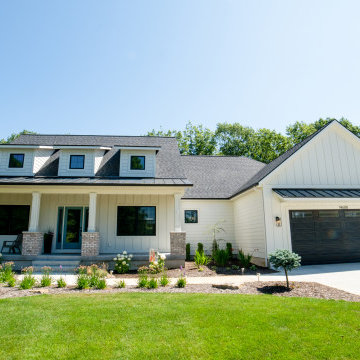
Large country one-storey white house exterior in Grand Rapids with mixed siding, a mixed roof, a black roof and board and batten siding.

Mid-sized country one-storey white house exterior in Other with concrete fiberboard siding, a hip roof, a shingle roof, a black roof and clapboard siding.

Large midcentury one-storey black house exterior in Portland with wood siding, a shingle roof, a black roof and a shed roof.
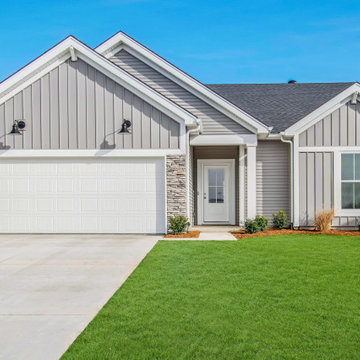
Mid-sized country one-storey grey house exterior in Louisville with vinyl siding, a shingle roof, board and batten siding, a gable roof and a black roof.
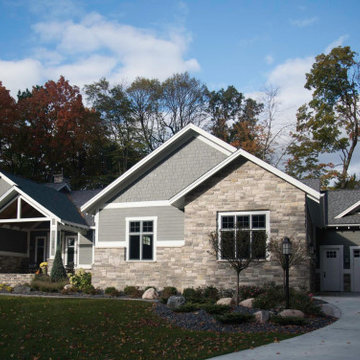
The Quarry Mill's Bismarck natural thin stone veneer adds character to the exterior of this traditional residential home. Bismarck is a natural thin cut limestone veneer in the ashlar style. This popular stone is a mix of two faces or parts of the limestone quarried in two different locations. By blending stones from multiple quarries, we are able to create beautiful and subtle color variations in Bismarck. Although the stone from both quarries is from the same geological formation, one quarry produces the lighter pieces and the other produces the darker pieces. Using the different faces or parts of the stone also sets this blend apart. Some pieces show the exteriors of the natural limestone slabs while others show the interior which has been split with a hydraulic press.
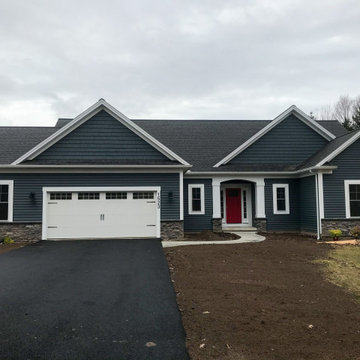
Navy Siding/Shakes with accent stone exterior
This is an example of a mid-sized one-storey blue house exterior in New York with vinyl siding, a gable roof, a shingle roof and a black roof.
This is an example of a mid-sized one-storey blue house exterior in New York with vinyl siding, a gable roof, a shingle roof and a black roof.

The modern prairie design of this custom home features hipped roofs, mixed materials, large statement windows, and lots of visual interest.
This is an example of a large midcentury one-storey beige house exterior in St Louis with stone veneer, a hip roof, a shingle roof, a black roof and clapboard siding.
This is an example of a large midcentury one-storey beige house exterior in St Louis with stone veneer, a hip roof, a shingle roof, a black roof and clapboard siding.
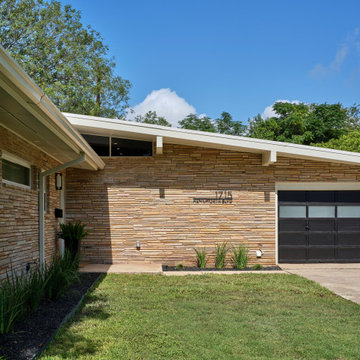
This 1959 Mid Century Modern Home was falling into disrepair, but the team at Haven Design and Construction could see the true potential. By preserving the beautiful original architectural details, such as the linear stacked stone and the clerestory windows, the team had a solid architectural base to build new and interesting details upon. The small dark foyer was visually expanded by installing a new "see through" walnut divider wall between the foyer and the kitchen. The bold geometric design of the new walnut dividing wall has become the new architectural focal point of the open living area.
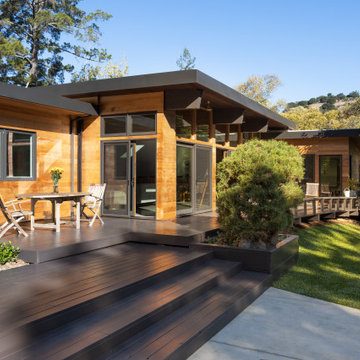
View of house from the rear patio with new modern flat roof, red cedar siding, large windows and sliding doors.
Midcentury one-storey house exterior in San Francisco with wood siding, a flat roof, a metal roof, a black roof and clapboard siding.
Midcentury one-storey house exterior in San Francisco with wood siding, a flat roof, a metal roof, a black roof and clapboard siding.
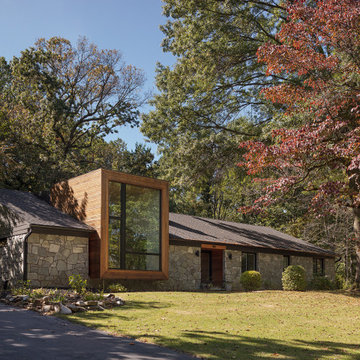
Contemporary one-storey grey house exterior in Philadelphia with stone veneer, a gable roof, a shingle roof and a black roof.
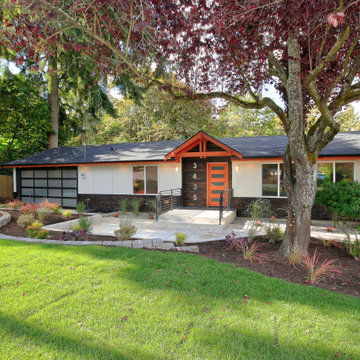
Midcentury one-storey white house exterior in Seattle with a gable roof, a shingle roof and a black roof.

Moody colors contrast with white painted trim and a custom white oak coat hook wall in a combination laundry/mudroom that leads to the home from the garage entrance.
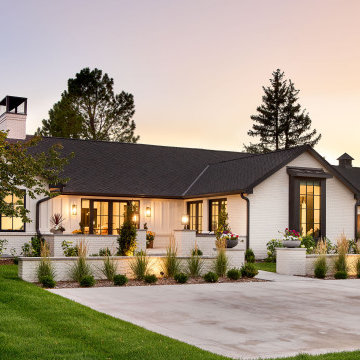
This is an example of a mid-sized transitional one-storey white house exterior in Denver with mixed siding and a black roof.
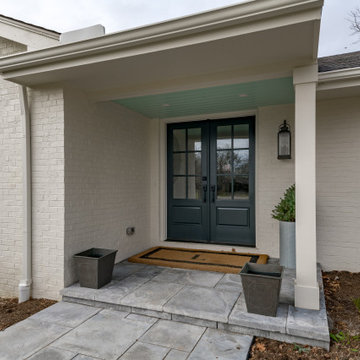
Inspiration for a mid-sized transitional one-storey brick white house exterior in Other with a gable roof, a mixed roof and a black roof.
One-storey Exterior Design Ideas with a Black Roof
1