One-storey Exterior Design Ideas with a Blue Roof
Refine by:
Budget
Sort by:Popular Today
81 - 96 of 96 photos
Item 1 of 3
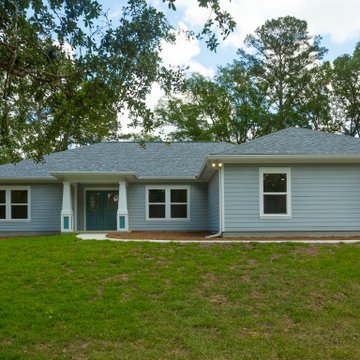
Custom home with fiber cement lap siding, single hung windows, and a screened in porch.
Design ideas for a mid-sized traditional one-storey blue house exterior with concrete fiberboard siding, a gable roof, a shingle roof and a blue roof.
Design ideas for a mid-sized traditional one-storey blue house exterior with concrete fiberboard siding, a gable roof, a shingle roof and a blue roof.
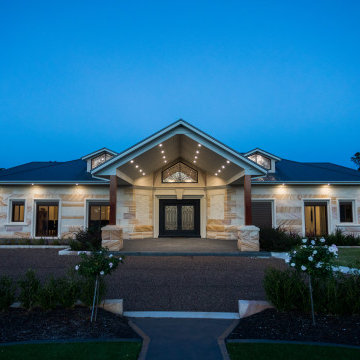
Expansive traditional one-storey multi-coloured house exterior in Sydney with stone veneer, a hip roof, a metal roof and a blue roof.
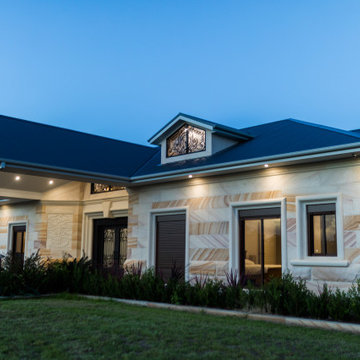
Design ideas for an expansive traditional one-storey multi-coloured house exterior in Sydney with stone veneer, a hip roof, a metal roof and a blue roof.
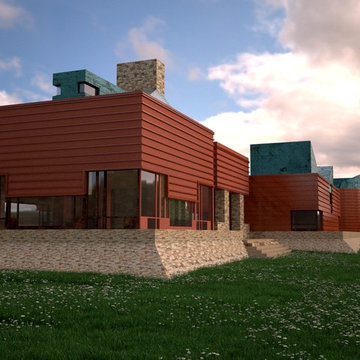
George Ranalli Architect's design for this house is a masterpiece in simplicity and serenity. The house is designed to be a quiet retreat in the midst of nature, with a focus on the beauty of the surrounding landscape. The clarity of form, evident in the design, embodies the intention for calmness and tranquility. The use of natural materials, such as wood and stone, is prominent throughout the design, creating a connection between the house and the environment. Large windows offer stunning views of the outdoors and allow natural light to flood the interior. The open floor plan maximizes space and creates a feeling of airiness and flow. The attention to detail is evident in the carefully crafted finishes and fixtures, creating a sense of timelessness and refinement.
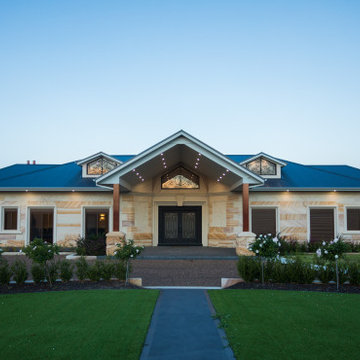
Photo of an expansive traditional one-storey multi-coloured house exterior in Sydney with stone veneer, a hip roof, a metal roof and a blue roof.
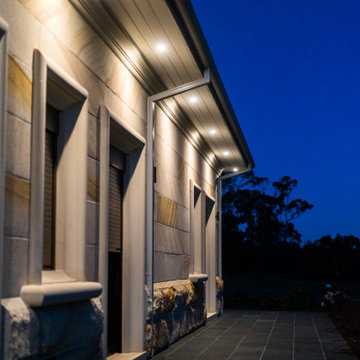
Inspiration for an expansive traditional one-storey multi-coloured house exterior in Sydney with stone veneer, a hip roof, a metal roof and a blue roof.
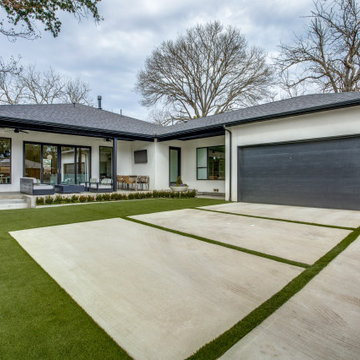
Inspiration for a large contemporary one-storey brick white house exterior in Dallas with a clipped gable roof, a shingle roof and a blue roof.
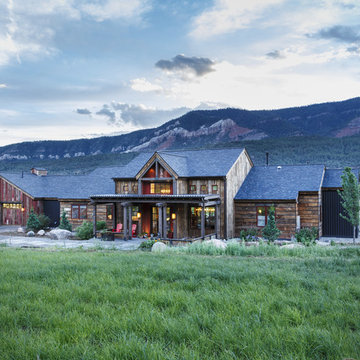
Inspiration for a large country one-storey multi-coloured house exterior in Other with stone veneer, a gable roof, a shingle roof, a blue roof and board and batten siding.
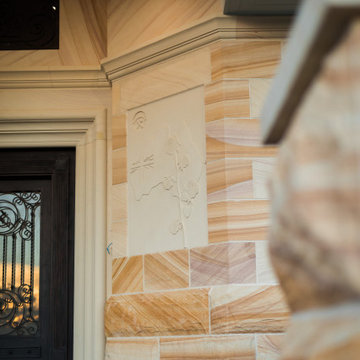
This is an example of an expansive traditional one-storey multi-coloured house exterior in Sydney with stone veneer, a hip roof, a metal roof and a blue roof.
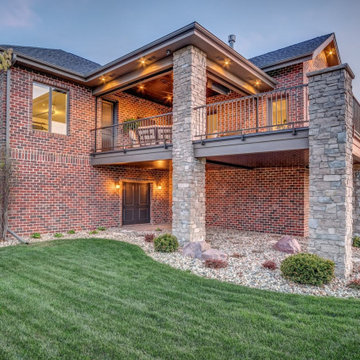
Inspiration for an expansive traditional one-storey multi-coloured house exterior in Other with stone veneer, a gable roof, a shingle roof, a blue roof and board and batten siding.
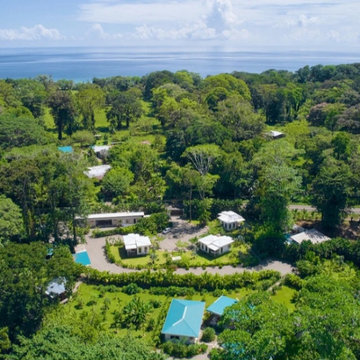
Inspiration for an expansive tropical one-storey white exterior in Los Angeles with mixed siding and a blue roof.
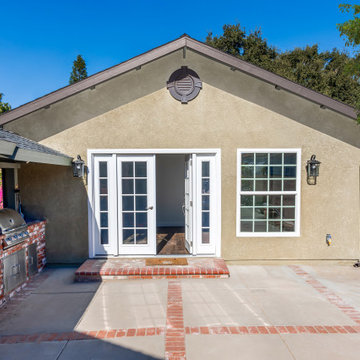
A classical garage conversion to an ADU (Guest unit). This 524sq. garage was a prime candidate for such a transformation due to the extra 100+sq. that is not common with most detached garage units.
This extra room allowed us to design the perfect layout of 1br+1.5bath.
The bathrooms were designed in the classical European layout of main bathroom to house the shower, the vanity and the laundry machines while a secondary smaller room houses the toilet and an additional small wall mounted vanity, this layout is perfect for entertaining guest in the small backyard guest unit.
The kitchen is a single line setup with room for full size appliances.
The main Livingroom and kitchen area boasts high ceiling with exposed Elder wood beam cover and many windows to welcome the southern sun rays into the living space.
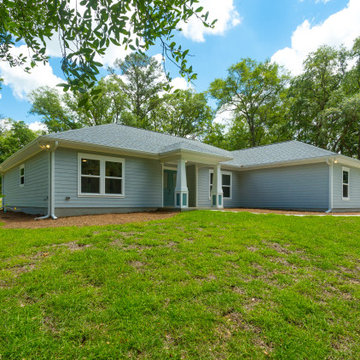
Custom home with fiber cement lap siding, single hung windows, and a screened in porch.
Mid-sized traditional one-storey blue house exterior with concrete fiberboard siding, a gable roof, a shingle roof and a blue roof.
Mid-sized traditional one-storey blue house exterior with concrete fiberboard siding, a gable roof, a shingle roof and a blue roof.
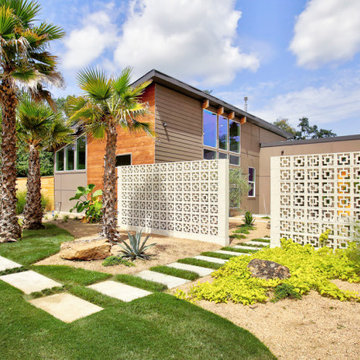
Inspiration for a large midcentury one-storey brown house exterior in Houston with mixed siding, a shed roof and a blue roof.
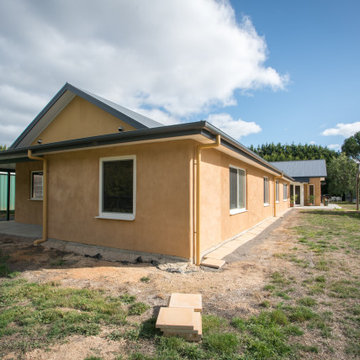
Our design solution was to literally straddle the old building with an almost entirely new shell of Strawbale, hence the name Russian Doll House. A house inside a house. Keeping the existing frame, the ceiling lining and much of the internal partitions, new strawbale external walls were placed out to the verandah line and a steeper pitched truss roof was supported over the existing post and beam structure. A couple of perpendicular gable roof forms created some additional floor area and also taller ceilings.
The house is designed with Passive house principles in mind. It requires very little heating over Winter and stays naturally cool in Summer.
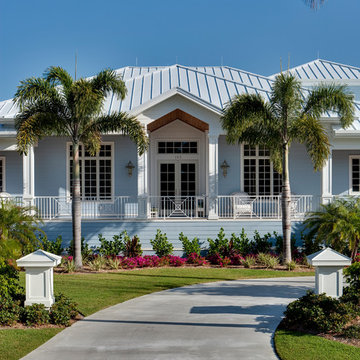
Design ideas for a mid-sized traditional one-storey brick blue house exterior in Tampa with board and batten siding, a gable roof, a shingle roof and a blue roof.
One-storey Exterior Design Ideas with a Blue Roof
5