One-storey Exterior Design Ideas with a Red Roof
Refine by:
Budget
Sort by:Popular Today
161 - 180 of 341 photos
Item 1 of 3
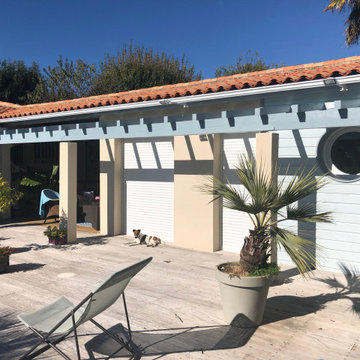
Inspiration for a mid-sized one-storey white house exterior in Other with a gable roof, a tile roof and a red roof.
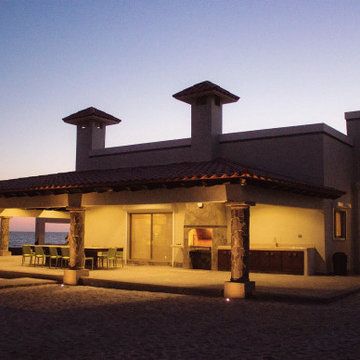
This is an example of a mid-sized eclectic one-storey beige house exterior in Other with a mixed roof and a red roof.
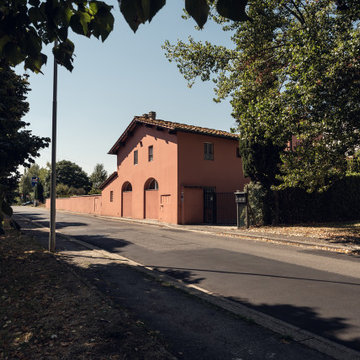
Committente: Studio Immobiliare GR Firenze. Ripresa fotografica: impiego obiettivo 24mm su pieno formato; macchina su treppiedi con allineamento ortogonale dell'inquadratura; impiego luce naturale esistente. Post-produzione: aggiustamenti base immagine; fusione manuale di livelli con differente esposizione per produrre un'immagine ad alto intervallo dinamico ma realistica; rimozione elementi di disturbo. Obiettivo commerciale: realizzazione fotografie di complemento ad annunci su siti web agenzia immobiliare; pubblicità su social network; pubblicità a stampa (principalmente volantini e pieghevoli).
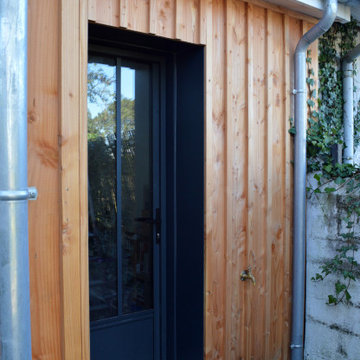
Design ideas for a mid-sized scandinavian one-storey brown duplex exterior in Bordeaux with wood siding, a gable roof, a tile roof, a red roof and board and batten siding.
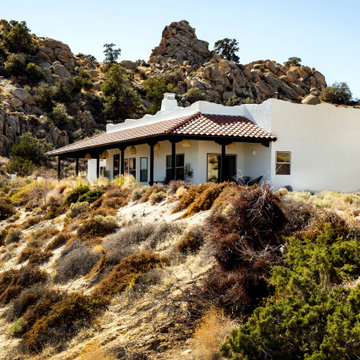
Design ideas for a mid-sized eclectic one-storey stucco white house exterior in Los Angeles with a flat roof, a red roof and a shingle roof.
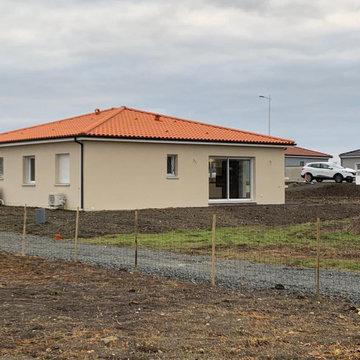
Présentation de l'aspect extérieur de la maison
This is an example of a mid-sized traditional one-storey beige house exterior in Clermont-Ferrand with a hip roof, a tile roof and a red roof.
This is an example of a mid-sized traditional one-storey beige house exterior in Clermont-Ferrand with a hip roof, a tile roof and a red roof.
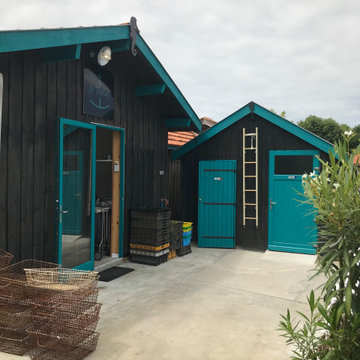
Ce projet consiste en la rénovation d'une grappe de cabanes ostréicoles dans le but de devenir un espace de dégustation d'huitres avec vue sur le port de la commune de La teste de Buch.
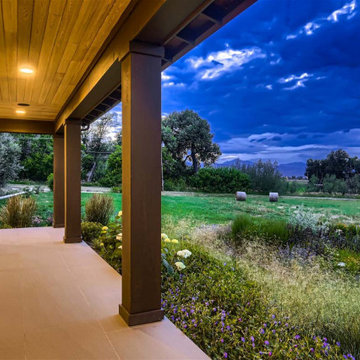
Nestled on a serene plot buffered from the main road by a picturesque wheat field, this covered porch invites you to embrace the beauty of nature and revel in its grandeur.
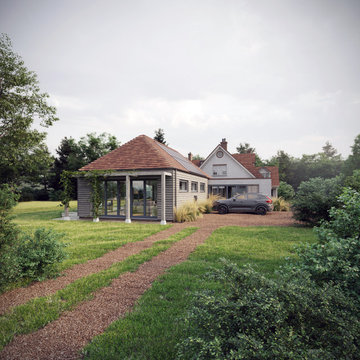
This early Edwardian 'Arts & Crafts' style house is located in the Western Escarpment Conservation Area near Ringwood.
The 86m2 extension lightly connects to the south of the existing non-designated heritage asset house by means of a glazed link.
The main hipped roof volume contains the kitchen, dining room and living room with nine metre wide biparting, bifolding doors to the west creating a strong connection with the 3 acre site.
A 'fabric first' approach to the extension and upgrades to insulation and heating / hot water system in the existing house have seen the EPC improve from 'F' to 'B'.
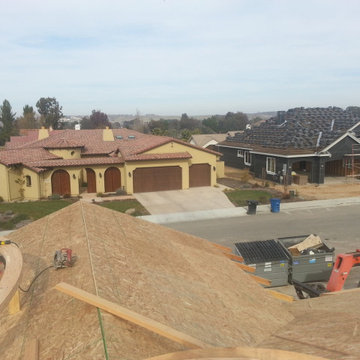
New and remodeled outdoor spaces outfitted with front and back landscaping and hardscaping. Fire pits, sod, hot tub areas, pergolas, attached and detached arbors, pools, bbq pits, walkways and artificial turf.
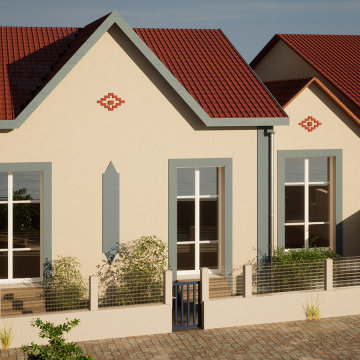
L'extension de la maison a permis l'ajout d'une fenêtre supplémentaire, un gain de luminosité sans pareil.
Inspiration for a mid-sized beach style one-storey stucco white duplex exterior in Other with a gable roof, a tile roof and a red roof.
Inspiration for a mid-sized beach style one-storey stucco white duplex exterior in Other with a gable roof, a tile roof and a red roof.
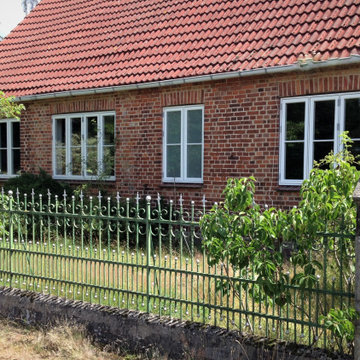
neue Fenster zur Straße
Inspiration for a large scandinavian one-storey brick house exterior in Hamburg with a hip roof, a tile roof and a red roof.
Inspiration for a large scandinavian one-storey brick house exterior in Hamburg with a hip roof, a tile roof and a red roof.
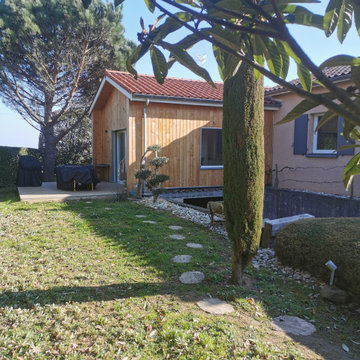
Eclectic one-storey beige house exterior in Other with wood siding, a hip roof, a tile roof and a red roof.
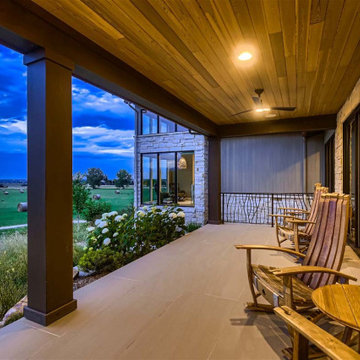
Nestled on a serene plot buffered from the main road by a picturesque wheat field, this covered porch invites you to embrace the beauty of nature and revel in its grandeur.
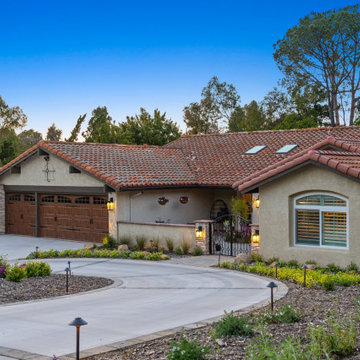
This stunning Tuscan-style home remodel, boasts meticulously details, rich tones, and an enchanting front yard that transports you to a serene space.
Photo of a mediterranean one-storey stucco beige house exterior in San Diego with a hip roof, a tile roof and a red roof.
Photo of a mediterranean one-storey stucco beige house exterior in San Diego with a hip roof, a tile roof and a red roof.
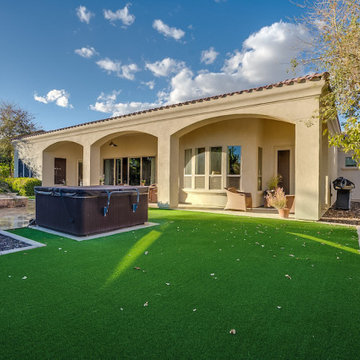
Built 3600 SqFt Custom Home in the beautiful community of South Chandler. This custom home is 4 bedroom, 4.5 baths.
Inspiration for a large one-storey stucco brown house exterior in Phoenix with a hip roof, a tile roof and a red roof.
Inspiration for a large one-storey stucco brown house exterior in Phoenix with a hip roof, a tile roof and a red roof.
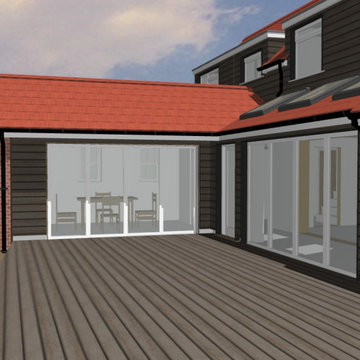
Proposed rear garden courtyard view, showing the wrapping effect of the extension, opening up of the dwelling to the rear garden and the communication between areas of the dwelling, apart, but still together
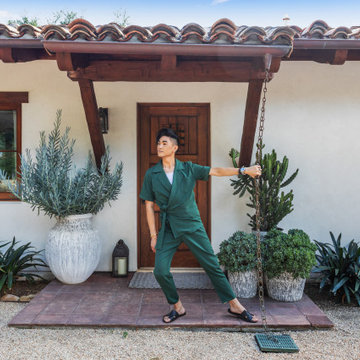
JL Interiors is a LA-based creative/diverse firm that specializes in residential interiors. JL Interiors empowers homeowners to design their dream home that they can be proud of! The design isn’t just about making things beautiful; it’s also about making things work beautifully. Contact us for a free consultation Hello@JLinteriors.design _ 310.390.6849
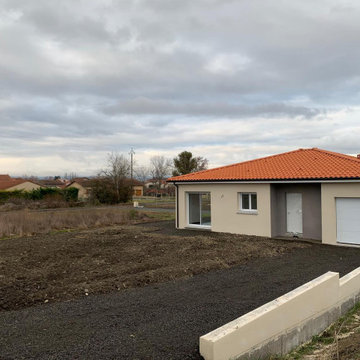
Présentation de l'aspect extérieur de la maison
Design ideas for a mid-sized traditional one-storey beige house exterior in Clermont-Ferrand with a hip roof, a tile roof and a red roof.
Design ideas for a mid-sized traditional one-storey beige house exterior in Clermont-Ferrand with a hip roof, a tile roof and a red roof.
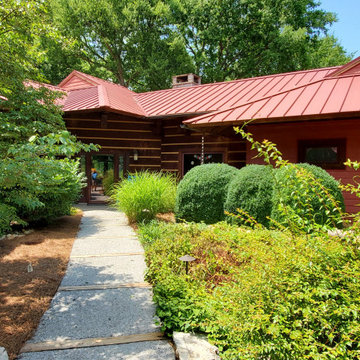
Love the sunshine
Design ideas for a large modern one-storey brown house exterior in Other with wood siding, a gable roof, a green roof, a red roof and board and batten siding.
Design ideas for a large modern one-storey brown house exterior in Other with wood siding, a gable roof, a green roof, a red roof and board and batten siding.
One-storey Exterior Design Ideas with a Red Roof
9