Open Concept and Loft-style Living Room Design Photos
Refine by:
Budget
Sort by:Popular Today
141 - 160 of 336,801 photos
Item 1 of 3
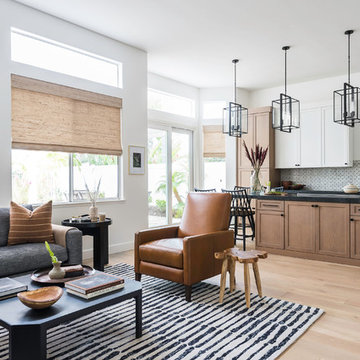
This is an example of a transitional open concept living room in San Diego with white walls, light hardwood floors and beige floor.
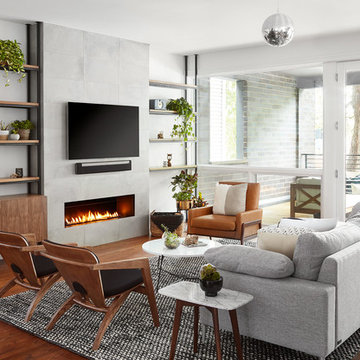
Photo Credit Dustin Halleck
Inspiration for a mid-sized contemporary open concept living room in Chicago with a music area, grey walls, medium hardwood floors, a ribbon fireplace, a wall-mounted tv and brown floor.
Inspiration for a mid-sized contemporary open concept living room in Chicago with a music area, grey walls, medium hardwood floors, a ribbon fireplace, a wall-mounted tv and brown floor.
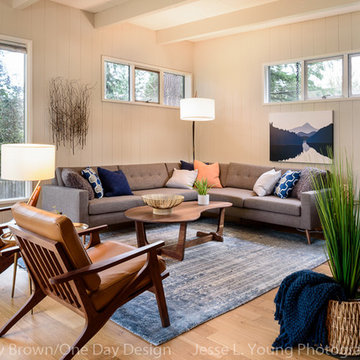
Mid Century Modern living family great room in an open, spacious floor plan
This is an example of a large midcentury open concept living room in Seattle with beige walls, light hardwood floors, a standard fireplace, a brick fireplace surround and a wall-mounted tv.
This is an example of a large midcentury open concept living room in Seattle with beige walls, light hardwood floors, a standard fireplace, a brick fireplace surround and a wall-mounted tv.
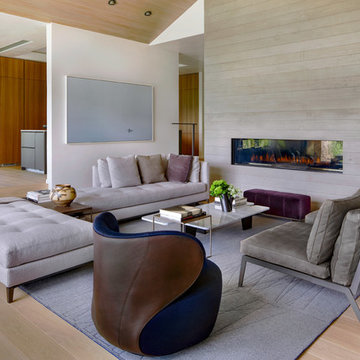
David O. Marlow
Design ideas for a large modern formal open concept living room in Denver with white walls, light hardwood floors, a ribbon fireplace, a concrete fireplace surround, no tv and beige floor.
Design ideas for a large modern formal open concept living room in Denver with white walls, light hardwood floors, a ribbon fireplace, a concrete fireplace surround, no tv and beige floor.

Inspiration for a large beach style formal open concept living room in New York with white walls, a standard fireplace, dark hardwood floors, a tile fireplace surround, no tv and brown floor.
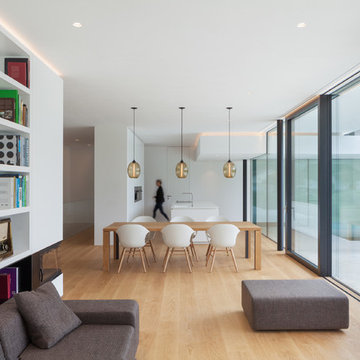
© Andrea Zanchi Photography
Inspiration for a modern formal open concept living room in Other with white walls, light hardwood floors, a two-sided fireplace, a plaster fireplace surround and beige floor.
Inspiration for a modern formal open concept living room in Other with white walls, light hardwood floors, a two-sided fireplace, a plaster fireplace surround and beige floor.
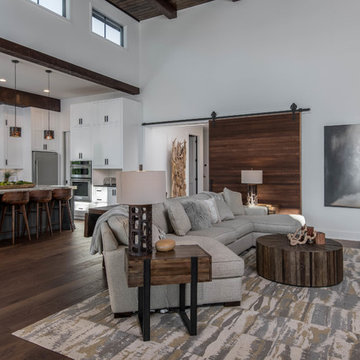
Mid-sized country open concept living room in Other with white walls, carpet, no fireplace and grey floor.
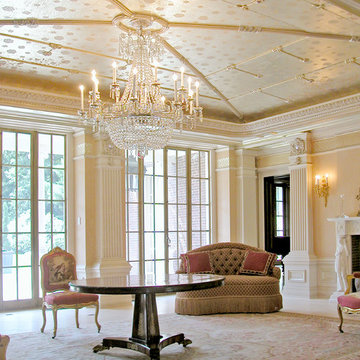
This is an example of an expansive traditional formal open concept living room in Boston with white walls, carpet, a standard fireplace and a stone fireplace surround.
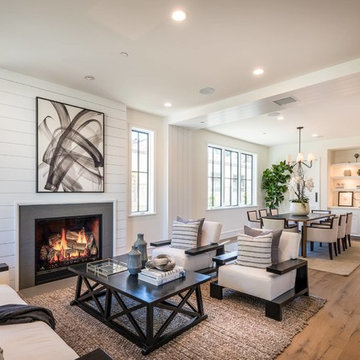
Design ideas for a transitional open concept living room in Los Angeles with white walls, medium hardwood floors, a standard fireplace, no tv and brown floor.
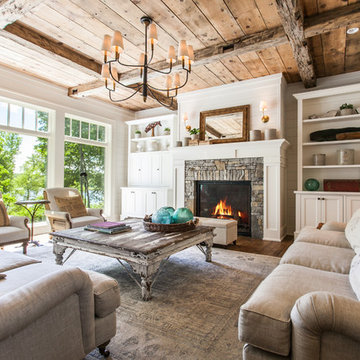
The client’s coastal New England roots inspired this Shingle style design for a lakefront lot. With a background in interior design, her ideas strongly influenced the process, presenting both challenge and reward in executing her exact vision. Vintage coastal style grounds a thoroughly modern open floor plan, designed to house a busy family with three active children. A primary focus was the kitchen, and more importantly, the butler’s pantry tucked behind it. Flowing logically from the garage entry and mudroom, and with two access points from the main kitchen, it fulfills the utilitarian functions of storage and prep, leaving the main kitchen free to shine as an integral part of the open living area.
An ARDA for Custom Home Design goes to
Royal Oaks Design
Designer: Kieran Liebl
From: Oakdale, Minnesota
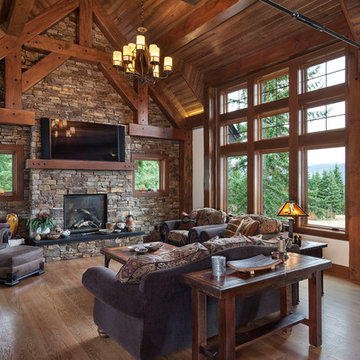
The great room beautiful blends stone, wood, metal, and white walls to achieve a contemporary rustic style.
Photos: Rodger Wade Studios, Design M.T.N Design, Timber Framing by PrecisionCraft Log & Timber Homes
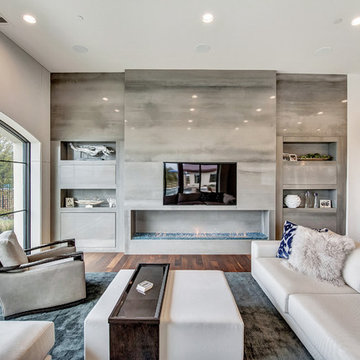
Charles Lauersdorf
Realty Pro Shots
This is an example of a contemporary open concept living room in Orange County with grey walls, dark hardwood floors, a ribbon fireplace, a tile fireplace surround, a built-in media wall and brown floor.
This is an example of a contemporary open concept living room in Orange County with grey walls, dark hardwood floors, a ribbon fireplace, a tile fireplace surround, a built-in media wall and brown floor.
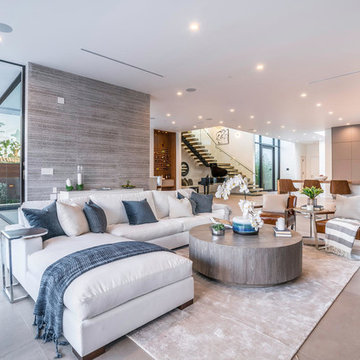
Design ideas for a large contemporary open concept living room in Los Angeles with white walls, concrete floors, no fireplace and grey floor.
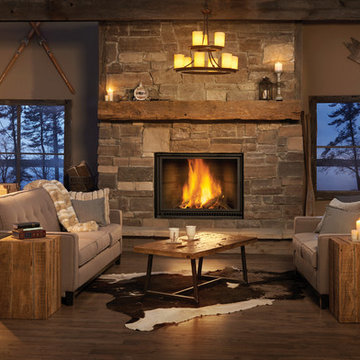
Large country formal open concept living room in Other with brown walls, dark hardwood floors, a standard fireplace, a stone fireplace surround, no tv and brown floor.
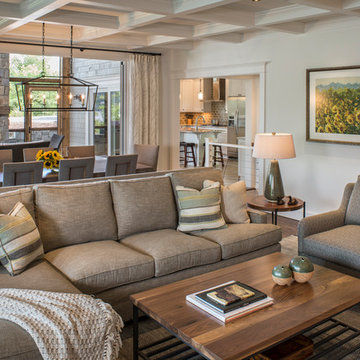
Interior Design: Allard + Roberts Interior Design
Construction: K Enterprises
Photography: David Dietrich Photography
Large transitional open concept living room in Other with white walls, dark hardwood floors, a standard fireplace, a stone fireplace surround, a built-in media wall and brown floor.
Large transitional open concept living room in Other with white walls, dark hardwood floors, a standard fireplace, a stone fireplace surround, a built-in media wall and brown floor.
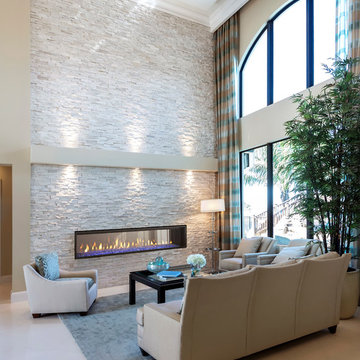
Design ideas for a large contemporary formal open concept living room in Boston with beige walls, a ribbon fireplace, a stone fireplace surround, no tv and beige floor.
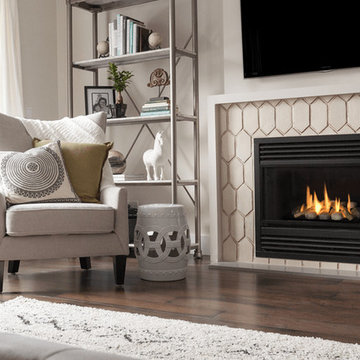
Photo of a mid-sized contemporary open concept living room in Boston with white walls, dark hardwood floors, a standard fireplace, a tile fireplace surround, a wall-mounted tv and brown floor.
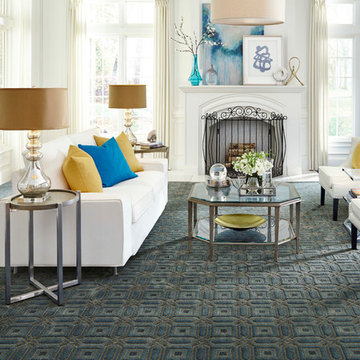
Design ideas for a large transitional formal open concept living room in Denver with white walls, carpet, a standard fireplace, a plaster fireplace surround and no tv.
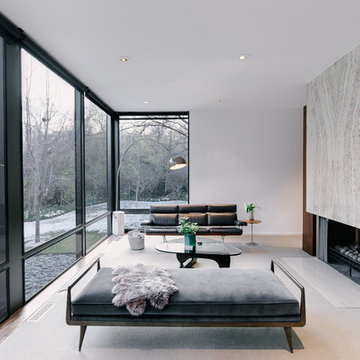
Inspiration for a large modern open concept living room in Salt Lake City with white walls, carpet, a two-sided fireplace, a stone fireplace surround and no tv.
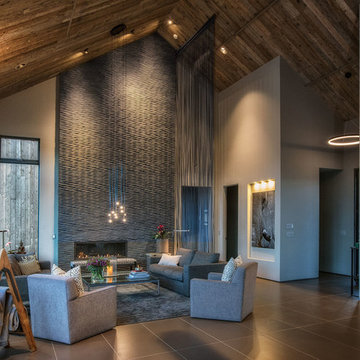
Brent Bingham Photography: http://www.brentbinghamphoto.com/
Photo of a large modern formal open concept living room in Denver with grey walls, a ribbon fireplace, a tile fireplace surround, no tv, ceramic floors and grey floor.
Photo of a large modern formal open concept living room in Denver with grey walls, a ribbon fireplace, a tile fireplace surround, no tv, ceramic floors and grey floor.
Open Concept and Loft-style Living Room Design Photos
8