Open Concept Family Room Design Photos with a Corner TV
Refine by:
Budget
Sort by:Popular Today
201 - 220 of 585 photos
Item 1 of 3
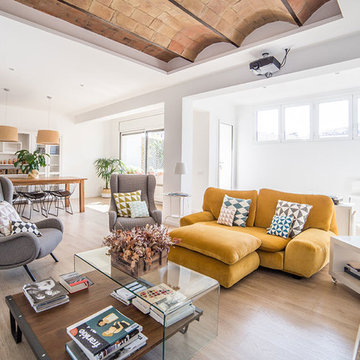
MADE Architecture & Interior Design
This is an example of a large scandinavian open concept family room in Barcelona with white walls, light hardwood floors, a standard fireplace, a brick fireplace surround and a corner tv.
This is an example of a large scandinavian open concept family room in Barcelona with white walls, light hardwood floors, a standard fireplace, a brick fireplace surround and a corner tv.
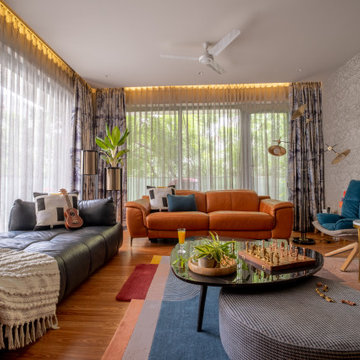
The perfectly designed lounge for that fun evening with friends or family movie time. With glass windows/doors on two walls, this lounge is perfect for that brunch get-together as well. Ample sunlight makes the room even more vibrant. The upholstery is a mix of grey, tan and blue to add that fun element to the room
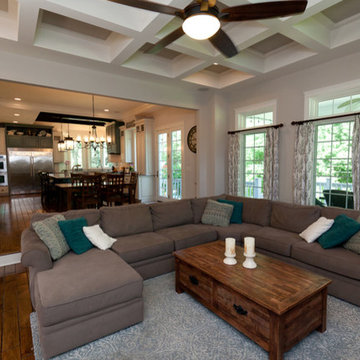
This family room has more volume being stepped down with a raised coffer ceiling. The coffers are painted for a more dramatic effect. The transoms and tall windows bring in plenty of natural light, even with the covered deck!
Meyer Design
Lakewest Custom Homes
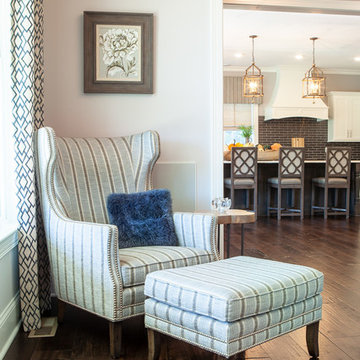
IRONWOOD STUDIO
Large transitional open concept family room in Cincinnati with grey walls, dark hardwood floors, a standard fireplace, a stone fireplace surround, a corner tv and brown floor.
Large transitional open concept family room in Cincinnati with grey walls, dark hardwood floors, a standard fireplace, a stone fireplace surround, a corner tv and brown floor.
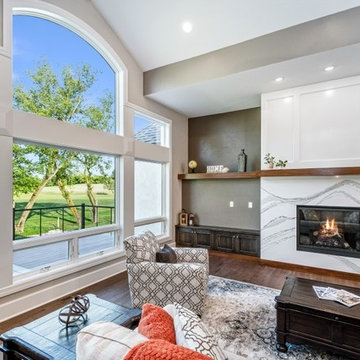
Design ideas for a mid-sized transitional open concept family room in Other with beige walls, dark hardwood floors, a standard fireplace and a corner tv.
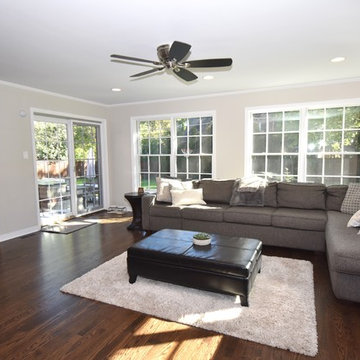
Mid-sized traditional open concept family room in Chicago with beige walls, medium hardwood floors, a corner tv and brown floor.
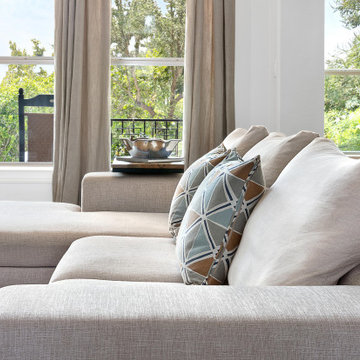
The repeat of the fabric in the drapes and the sofa is an important element to the overall look and feel of the space.
Inspiration for a mid-sized transitional open concept family room in Austin with white walls, medium hardwood floors, a standard fireplace and a corner tv.
Inspiration for a mid-sized transitional open concept family room in Austin with white walls, medium hardwood floors, a standard fireplace and a corner tv.
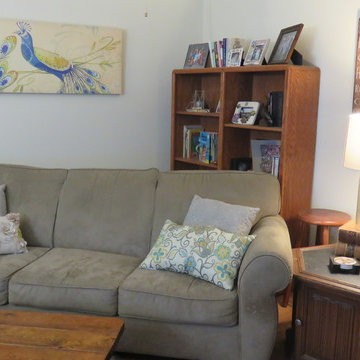
This small family room was reconfigured to work better for the homeowners and give them a quick update for less than $100
Photo of a small transitional open concept family room in Austin with beige walls, medium hardwood floors, a standard fireplace, a brick fireplace surround, a corner tv and brown floor.
Photo of a small transitional open concept family room in Austin with beige walls, medium hardwood floors, a standard fireplace, a brick fireplace surround, a corner tv and brown floor.
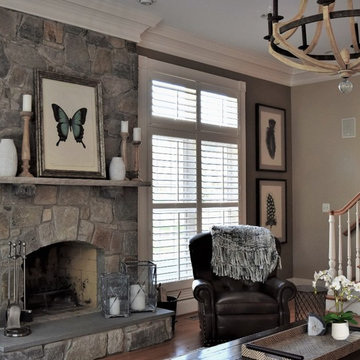
I had a blast styling my client's fireplace! Working off of the rustic style that already defined my client's home, I brought in accessories in varying materials, textures, and colors. The raw wood candlesticks and wrought iron hurricanes play perfectly with the natural stone fireplace, while the white ceramic bottles give contrast in size and texture to the candlesticks. Lastly, the true focal point is the vibrant butterfly print on handmade paper and framed inside an aged silver frame.
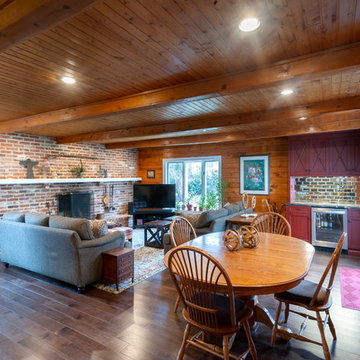
The clients' own furniture was given new life in the updated rooms.
A custom dry bar replaced the dark laundry area
Large transitional open concept family room in Philadelphia with dark hardwood floors, a standard fireplace, a brick fireplace surround, a corner tv and brown floor.
Large transitional open concept family room in Philadelphia with dark hardwood floors, a standard fireplace, a brick fireplace surround, a corner tv and brown floor.
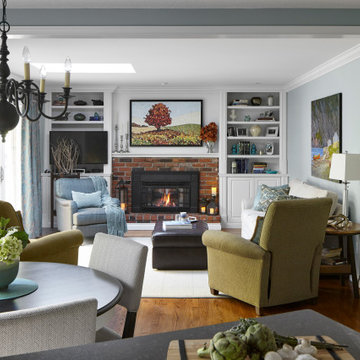
We freshened up this family room with new styling pieces, fabrics and furniture accenting the homeowners' art. The goal was a liveable family room with a mix of softness and colour. The room flows seamlessly into the kitchen and dining nook.
Photography by Kelly Horkoff of KWest Images.
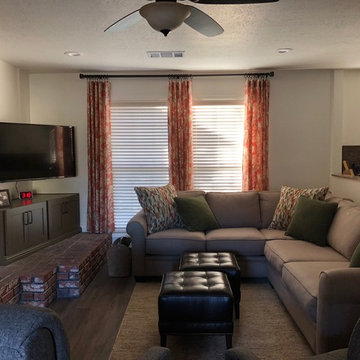
Tina Jack Designs
Photo of a mid-sized traditional open concept family room in Other with white walls, a standard fireplace, brown floor, dark hardwood floors, a brick fireplace surround and a corner tv.
Photo of a mid-sized traditional open concept family room in Other with white walls, a standard fireplace, brown floor, dark hardwood floors, a brick fireplace surround and a corner tv.
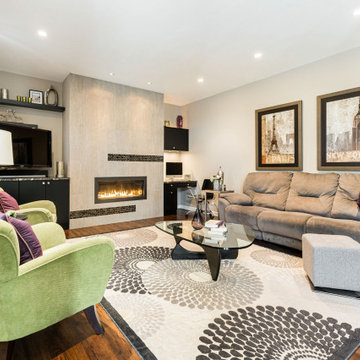
This is an example of a mid-sized contemporary open concept family room in Chicago with beige walls, medium hardwood floors, a standard fireplace, a tile fireplace surround, a corner tv and brown floor.
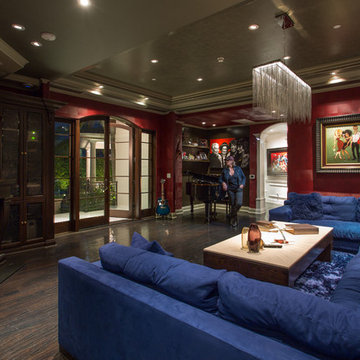
This room is part of an amazing Beverly Hills Home. My client loved the idea of a snappy mood room with the Wow! Factor. The walls are papered in a calf skin vinyl.
Photography by : Angelo Costa 310 985 5509
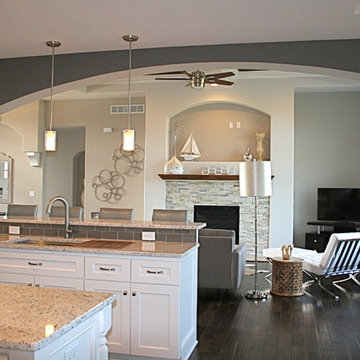
Design ideas for a large transitional open concept family room in Milwaukee with a corner tv, grey walls, dark hardwood floors, a standard fireplace and a stone fireplace surround.
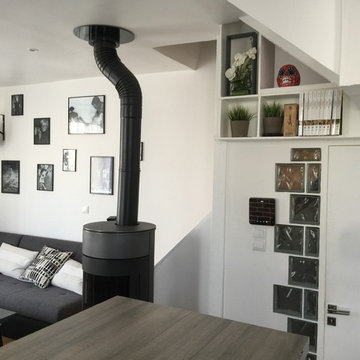
La porte d'entrée est précédé d'un long escalier menant sur rue. Nous l'avons habillée d'un hublot de verre pour rappeler l'esprit bateau. Nous avons parsemé le mur de brique de verre afin d'apporter de la luminosité dans l'escalier d'entrée. Un vidéophone permet d'ouvrir aux invités depuis l'esapce de vie. L'ilot central sert également de table de séjour, de bar et de plan de travail. Un poele a été aménager pour chauffer tous l'appartement grâce au conduit qui traverse le premier étage et la mezzanine.
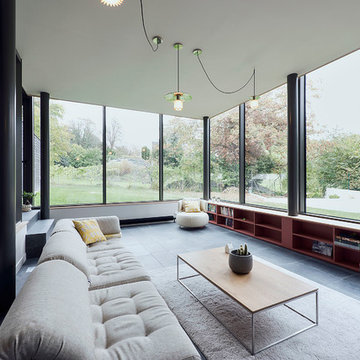
salon avec poêle à bois
This is an example of a mid-sized industrial open concept family room in Paris with a library, grey walls, ceramic floors, a wood stove, a corner tv, grey floor and brick walls.
This is an example of a mid-sized industrial open concept family room in Paris with a library, grey walls, ceramic floors, a wood stove, a corner tv, grey floor and brick walls.
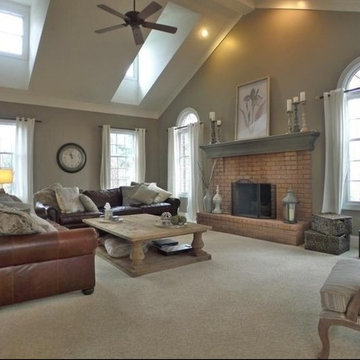
To make the great room more inviting for the family, we removed existing wallpaper, updated the carpet and painted the fireplace mantel. Adding comfy furniture made this the primary hang-out space in the house.
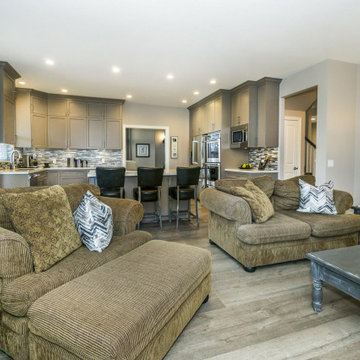
Mid-sized transitional open concept family room in Vancouver with beige walls, laminate floors, a standard fireplace, a tile fireplace surround, a corner tv and grey floor.
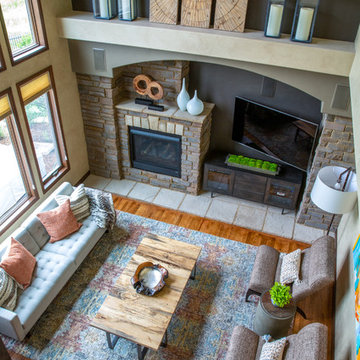
We went with clean lines and neutrals, with pops of orange and teal in this modern living space. Chairs and sofa from Room and Board, rug from Crate and Barrel, coffee table and media console from Four Hands and accessories from Uttermost.
Open Concept Family Room Design Photos with a Corner TV
11