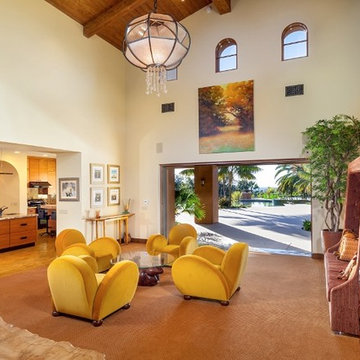Open Concept Family Room Design Photos with Cork Floors
Sort by:Popular Today
41 - 60 of 137 photos
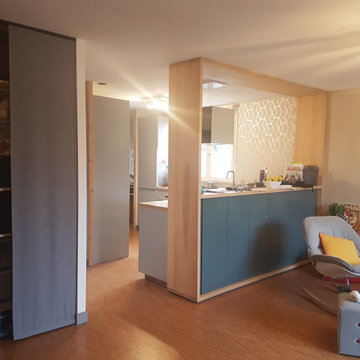
Salon-cuisine-salle à manger livré : grand encadrement bois bar / bibliothèque/ massif huilé, aménagement placard en bois, peinture argile murs du salon, papier peint cuisine, crédence pierre naturelle...
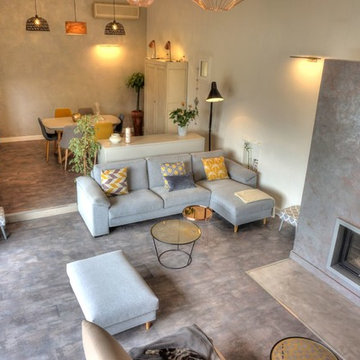
Comme bien souvent c'est Madame qui a initié le changement et dans cette rénovation déjà réhabilitée il aura fallu accorder les envies et goûts entre Monsieur et Madame. Pari gagné avec une rénovation écologique, sans odeur chimique aux peintures et enduits décoratifs naturels
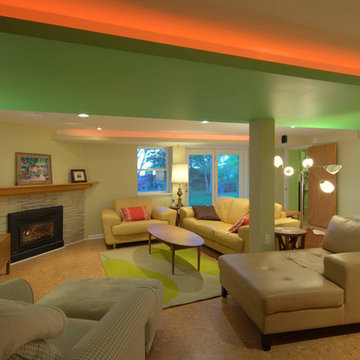
This 1950's ranch had a huge basement footprint that was unused as living space. With the walkout double door and plenty of southern exposure light, it made a perfect guest bedroom, living room, full bathroom, utility and laundry room, and plenty of closet storage, and effectively doubled the square footage of the home. The bathroom is designed with a curbless shower, allowing for wheelchair accessibility, and incorporates mosaic glass and modern tile. The living room incorporates a computer controlled low-energy LED accent lighting system hidden in recessed light coves in the utility chases.
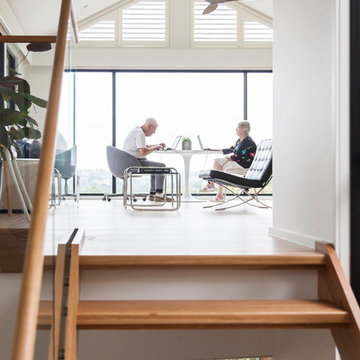
Surrounded by native vegetation, this lounge and study space is light filled. Neutral furniture allows the view to be the highlight.
Photographer: Matthew Forbes
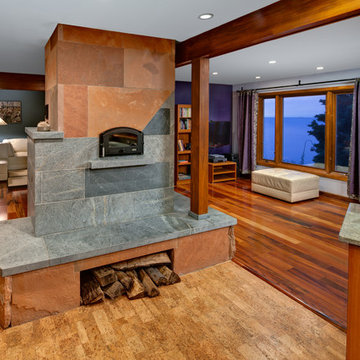
Architecture and Design by: Harmoni Designs, LLC.
Photographer: Scott Pease, Pease Photography
Expansive contemporary open concept family room in Cleveland with cork floors, a two-sided fireplace, a stone fireplace surround and a wall-mounted tv.
Expansive contemporary open concept family room in Cleveland with cork floors, a two-sided fireplace, a stone fireplace surround and a wall-mounted tv.
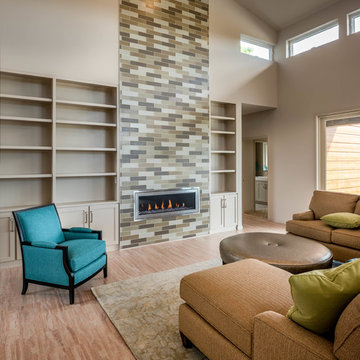
Design ideas for a large modern open concept family room in Other with beige walls, cork floors, a ribbon fireplace, a tile fireplace surround and beige floor.
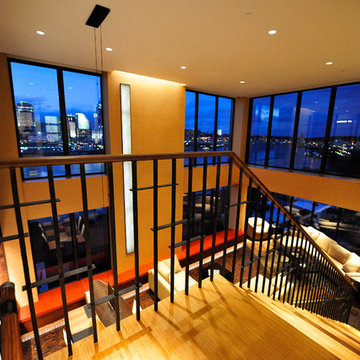
CCI Design Inc.
Photo of a mid-sized contemporary open concept family room in Cincinnati with beige walls, cork floors, no fireplace, a concealed tv and brown floor.
Photo of a mid-sized contemporary open concept family room in Cincinnati with beige walls, cork floors, no fireplace, a concealed tv and brown floor.
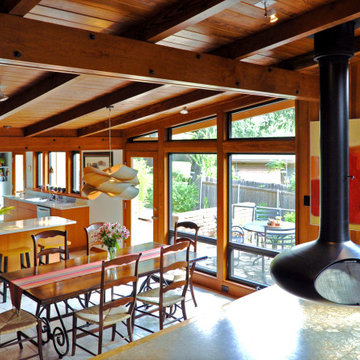
The Fireorb fireplace's ability to be rotated 360 degrees allows it to be enjoyed from either the raised living room or the dining area.
Large midcentury open concept family room with brown walls, cork floors, a hanging fireplace and a metal fireplace surround.
Large midcentury open concept family room with brown walls, cork floors, a hanging fireplace and a metal fireplace surround.
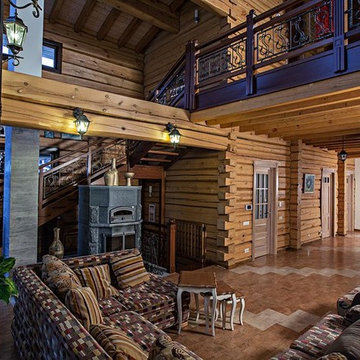
Каминная комната с П-образным диваном в двусветном пространстве
Ксения Розанцева,
Лариса Шатская
This is an example of a large country open concept family room in Moscow with brown walls, cork floors, a ribbon fireplace, a stone fireplace surround, a library, a wall-mounted tv and brown floor.
This is an example of a large country open concept family room in Moscow with brown walls, cork floors, a ribbon fireplace, a stone fireplace surround, a library, a wall-mounted tv and brown floor.
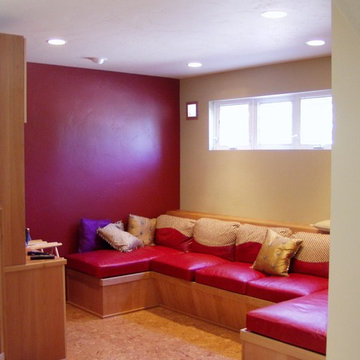
This is an example of an eclectic open concept family room in Other with red walls, cork floors, a concealed tv and brown floor.
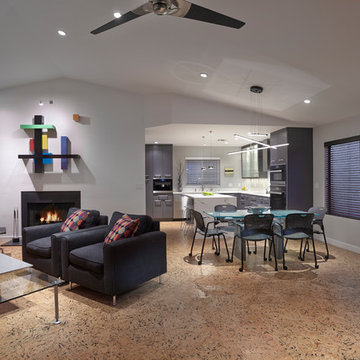
Design ideas for a mid-sized contemporary open concept family room in Phoenix with a home bar, white walls, cork floors, a standard fireplace, a concrete fireplace surround and multi-coloured floor.
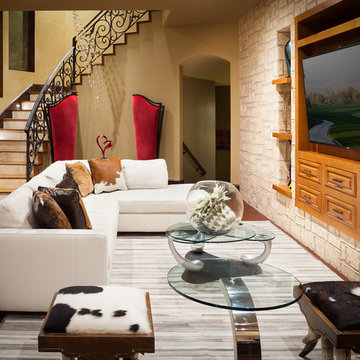
Lake Travis Modern Italian Gameroom Seating by Zbranek & Holt Custom Homes
Stunning lakefront Mediterranean design with exquisite Modern Italian styling throughout. Floor plan provides virtually every room with expansive views to Lake Travis and an exceptional outdoor living space.
Interiors by Chairma Design Group, Photo
B-Rad Photography
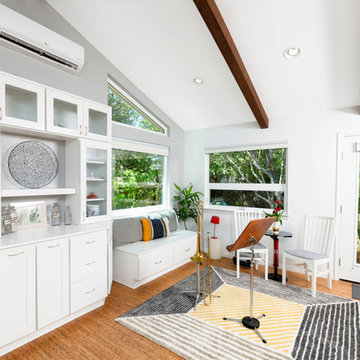
Medley of Photography
This is an example of a mid-sized transitional open concept family room in Austin with a music area, grey walls and cork floors.
This is an example of a mid-sized transitional open concept family room in Austin with a music area, grey walls and cork floors.
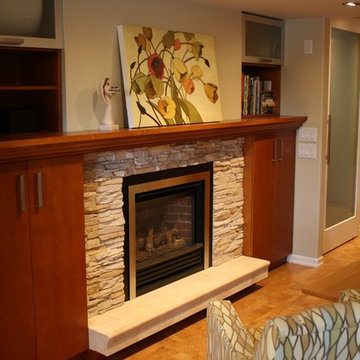
This is an example of an expansive transitional open concept family room in Other with beige walls, cork floors, a standard fireplace and a stone fireplace surround.
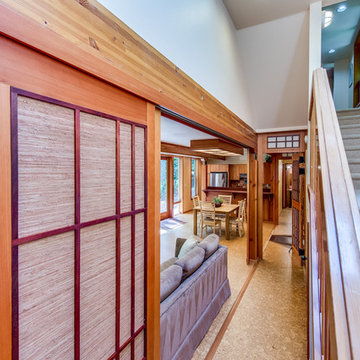
mike@seidlphoto.com
Photo of a mid-sized contemporary open concept family room in Seattle with orange walls, cork floors and a standard fireplace.
Photo of a mid-sized contemporary open concept family room in Seattle with orange walls, cork floors and a standard fireplace.
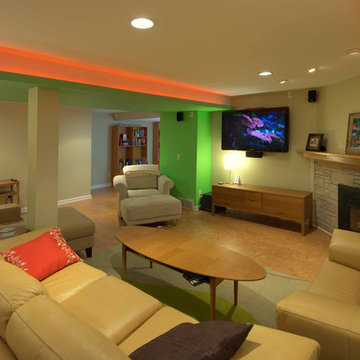
This 1950's ranch had a huge basement footprint that was unused as living space. With the walkout double door and plenty of southern exposure light, it made a perfect guest bedroom, living room, full bathroom, utility and laundry room, and plenty of closet storage, and effectively doubled the square footage of the home. The bathroom is designed with a curbless shower, allowing for wheelchair accessibility, and incorporates mosaic glass and modern tile. The living room incorporates a computer controlled low-energy LED accent lighting system hidden in recessed light coves in the utility chases.
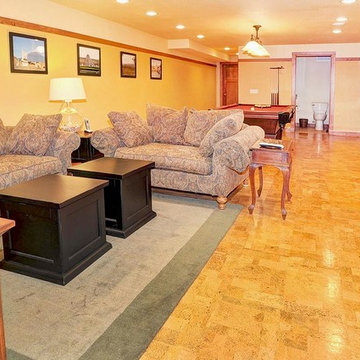
Photo By: Bill Alexander.
The subtle patterns to the cork floor add interest to the rec room
Inspiration for a large contemporary open concept family room in Milwaukee with a game room, yellow walls, cork floors, no fireplace and no tv.
Inspiration for a large contemporary open concept family room in Milwaukee with a game room, yellow walls, cork floors, no fireplace and no tv.
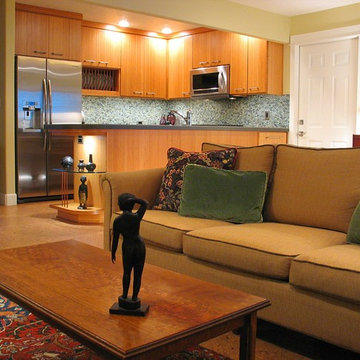
Photo Credit: Fred Ingram
Design ideas for a small contemporary open concept family room in Portland with a library, yellow walls, cork floors, no fireplace and a wall-mounted tv.
Design ideas for a small contemporary open concept family room in Portland with a library, yellow walls, cork floors, no fireplace and a wall-mounted tv.
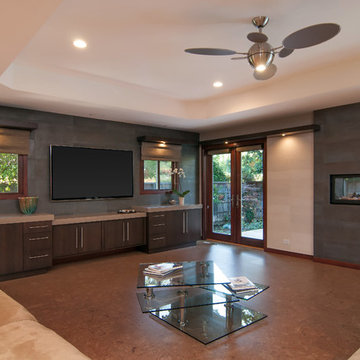
Scott DuBose
Photo of a contemporary open concept family room in San Francisco with cork floors, a two-sided fireplace, a tile fireplace surround and a wall-mounted tv.
Photo of a contemporary open concept family room in San Francisco with cork floors, a two-sided fireplace, a tile fireplace surround and a wall-mounted tv.
Open Concept Family Room Design Photos with Cork Floors
3
