Open Concept Home Theatre Design Photos with Beige Floor
Refine by:
Budget
Sort by:Popular Today
1 - 20 of 450 photos
Item 1 of 3
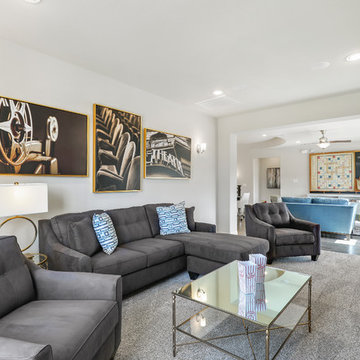
Mid-sized traditional open concept home theatre in Dallas with grey walls, carpet, a wall-mounted tv and beige floor.
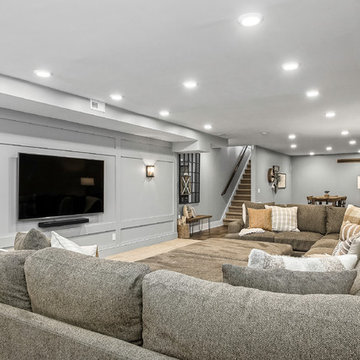
Photo of a large country open concept home theatre in Columbus with grey walls, carpet, a wall-mounted tv and beige floor.
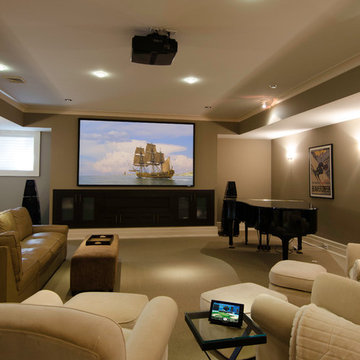
Crestron TSW-750 controlling an existing Meridian audio system.
Inspiration for a large transitional open concept home theatre in Detroit with beige walls, carpet, a projector screen and beige floor.
Inspiration for a large transitional open concept home theatre in Detroit with beige walls, carpet, a projector screen and beige floor.
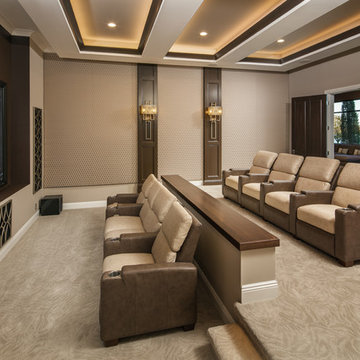
Photo of a large contemporary open concept home theatre in Omaha with beige walls, carpet, a projector screen and beige floor.

An exceptional Home Theater for a large crowd! Home built by Utah's Luxury Home Builders, Cameo Homes Inc.
Country open concept home theatre in Salt Lake City with grey walls, carpet, a projector screen and beige floor.
Country open concept home theatre in Salt Lake City with grey walls, carpet, a projector screen and beige floor.
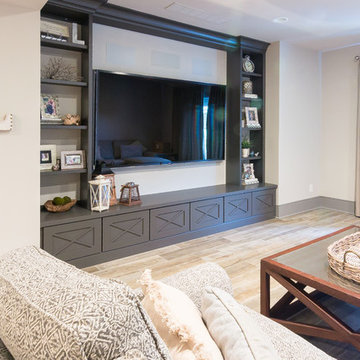
Design, Fabrication, Install & Photography By MacLaren Kitchen and Bath
Designer: Mary Skurecki
Wet Bar: Mouser/Centra Cabinetry with full overlay, Reno door/drawer style with Carbide paint. Caesarstone Pebble Quartz Countertops with eased edge detail (By MacLaren).
TV Area: Mouser/Centra Cabinetry with full overlay, Orleans door style with Carbide paint. Shelving, drawers, and wood top to match the cabinetry with custom crown and base moulding.
Guest Room/Bath: Mouser/Centra Cabinetry with flush inset, Reno Style doors with Maple wood in Bedrock Stain. Custom vanity base in Full Overlay, Reno Style Drawer in Matching Maple with Bedrock Stain. Vanity Countertop is Everest Quartzite.
Bench Area: Mouser/Centra Cabinetry with flush inset, Reno Style doors/drawers with Carbide paint. Custom wood top to match base moulding and benches.
Toy Storage Area: Mouser/Centra Cabinetry with full overlay, Reno door style with Carbide paint. Open drawer storage with roll-out trays and custom floating shelves and base moulding.
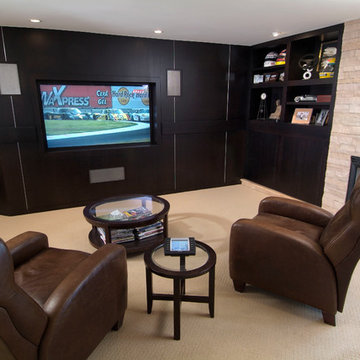
design by: Rick Oswald
construction by: Rick Oswald
Design ideas for a mid-sized contemporary open concept home theatre in Denver with carpet, a built-in media wall, grey walls and beige floor.
Design ideas for a mid-sized contemporary open concept home theatre in Denver with carpet, a built-in media wall, grey walls and beige floor.
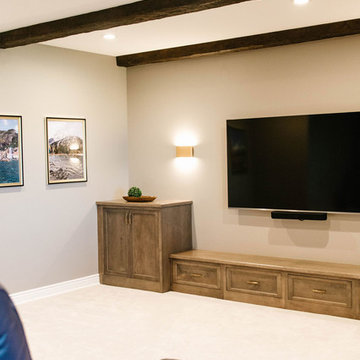
Inspiration for a mid-sized transitional open concept home theatre in Omaha with beige walls, carpet, a wall-mounted tv and beige floor.
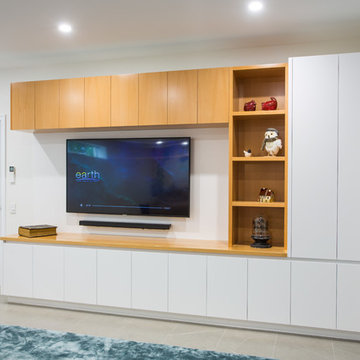
Stylish designed built in media unit has been created to suit the living space in the home theatre room and is the focal point in the room.
Boasting European Oak solid timber bench and handle less veneer wall cabinetry and shelving and white 2pac cabinetry and ample storage.
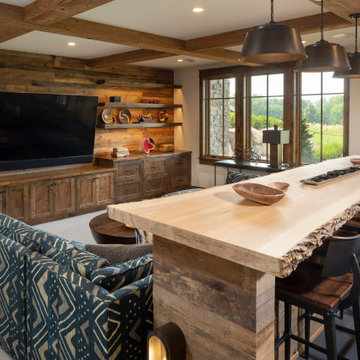
Incredible open concept theatre room with raised barn wood accent drink ledge with tree slab with live edge (bark still on!)
Reclaimed barn wood accents adorn the ceiling and back wall of TV with floating shelves.
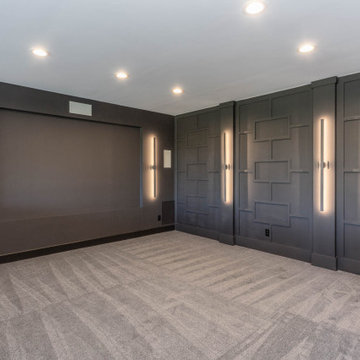
Theater with accent wall.
Large modern open concept home theatre in Indianapolis with grey walls, carpet and beige floor.
Large modern open concept home theatre in Indianapolis with grey walls, carpet and beige floor.
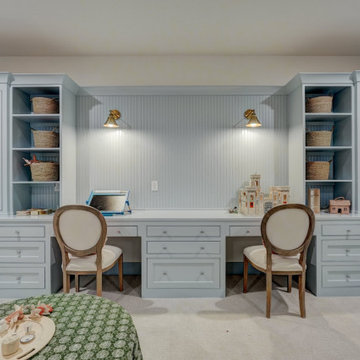
Game Room - Custom Desk Area - SW Sleepy Blue
Inspiration for a large traditional open concept home theatre in Oklahoma City with white walls, carpet and beige floor.
Inspiration for a large traditional open concept home theatre in Oklahoma City with white walls, carpet and beige floor.
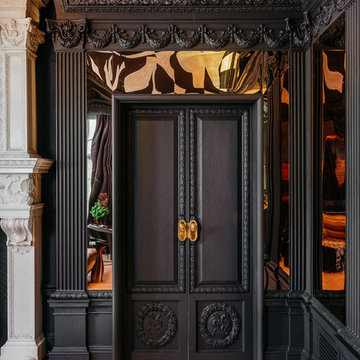
In Recital Room designed by Martin Kobus in the Decorator's Showcase 2019, we used Herringbone Oak Flooring installed with nail and glue installation.
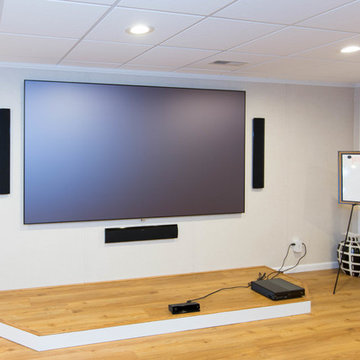
This Connecticut basement was once dark and dreary, making for a very unwelcoming and uncomfortable space for the family involved. We transformed the space into a beautiful, inviting area that everyone in the family could enjoy!
Give us a call for your free estimate today!
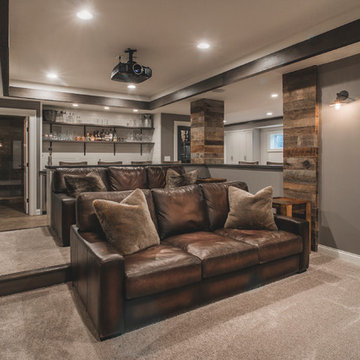
Bradshaw Photography
This is an example of a mid-sized country open concept home theatre in Columbus with grey walls, carpet, a projector screen and beige floor.
This is an example of a mid-sized country open concept home theatre in Columbus with grey walls, carpet, a projector screen and beige floor.
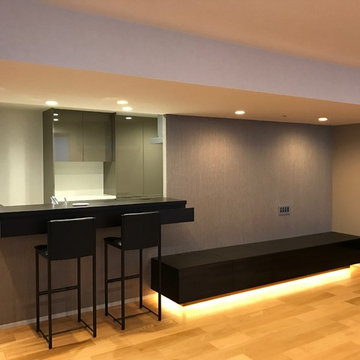
AV機器用の造作家具は、間接照明を床面に入れて
足元を軽やかに見せる。
Inspiration for a mid-sized modern open concept home theatre in Tokyo with grey walls, medium hardwood floors, a wall-mounted tv and beige floor.
Inspiration for a mid-sized modern open concept home theatre in Tokyo with grey walls, medium hardwood floors, a wall-mounted tv and beige floor.
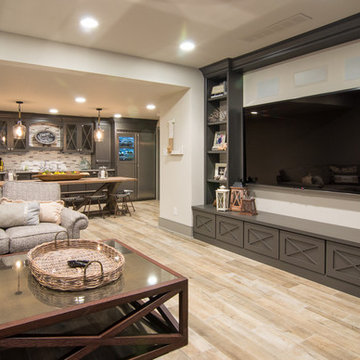
Expansive traditional open concept home theatre with white walls, laminate floors, beige floor and a wall-mounted tv.
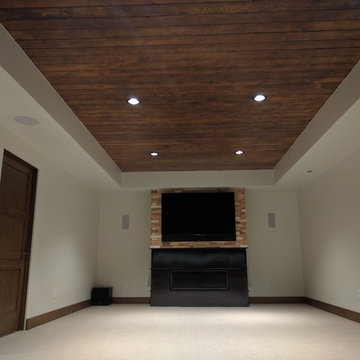
Media Room. Incredible 5.1 Surround Sound system from Origin Acoustics and Artison. The Artison Studio 46 soundbar has a custom grille to match the TVs width and shape perfectly.
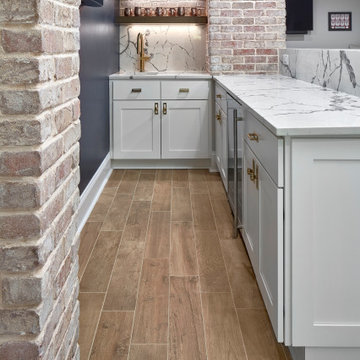
(C) Lassiter Photography | ReVisionCharlotte.com | Basement Home Theater, Game Room & Wet Bar
Inspiration for a large contemporary open concept home theatre in Charlotte with blue walls, porcelain floors, a projector screen and beige floor.
Inspiration for a large contemporary open concept home theatre in Charlotte with blue walls, porcelain floors, a projector screen and beige floor.
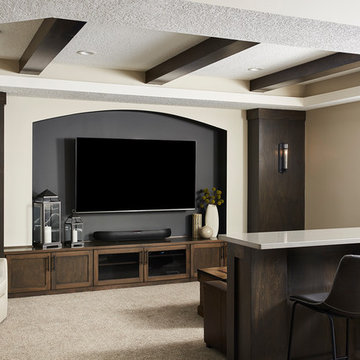
Design ideas for a mid-sized transitional open concept home theatre in Minneapolis with grey walls, carpet, a wall-mounted tv and beige floor.
Open Concept Home Theatre Design Photos with Beige Floor
1