Open Concept Home Theatre Design Photos with Brown Walls
Refine by:
Budget
Sort by:Popular Today
61 - 80 of 294 photos
Item 1 of 3
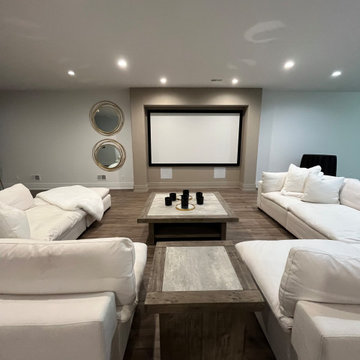
Inspiration for a large contemporary open concept home theatre in Detroit with brown walls, vinyl floors, a projector screen and brown floor.
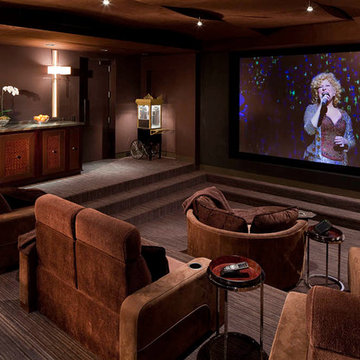
Design ideas for a mid-sized contemporary open concept home theatre in Las Vegas with brown walls, carpet and a projector screen.
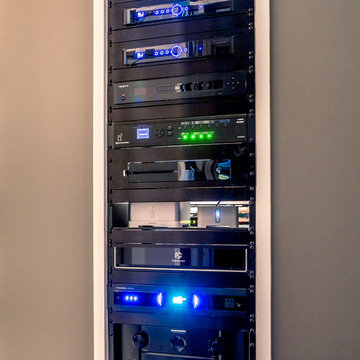
Photo of a large contemporary open concept home theatre in DC Metro with brown walls, carpet, a projector screen and multi-coloured floor.
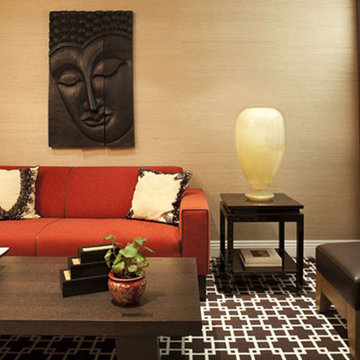
Kew Gardens Media Room
Photo Credit: Erik Goldstein
This is an example of a mid-sized asian open concept home theatre in New York with brown walls, carpet and multi-coloured floor.
This is an example of a mid-sized asian open concept home theatre in New York with brown walls, carpet and multi-coloured floor.
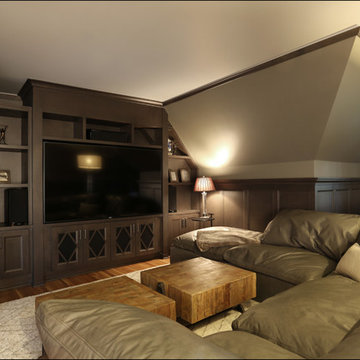
Irvington Attic Remodel - custom woodwork throughout by Pacific NW Cabinetry. Built in Media Cabinet
Photo of a large arts and crafts open concept home theatre in Portland with brown walls, medium hardwood floors, a built-in media wall and brown floor.
Photo of a large arts and crafts open concept home theatre in Portland with brown walls, medium hardwood floors, a built-in media wall and brown floor.
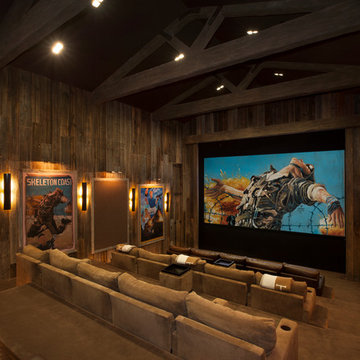
This was a detached building from the main house just for the theater. The interior of the room was designed to look like an old lodge with reclaimed barn wood on the interior walls and old rustic beams in the ceiling. In the process of remodeling the room we had to find old barn wood that matched the existing barn wood and weave in the old with the new so you could not see the difference when complete. We also had to hide speakers in the walls by Faux painting the fabric speaker grills to match the grain of the barn wood on all sides of it so the speakers were completely hidden.
We also had a very short timeline to complete the project so the client could screen a movie premiere in the theater. To complete the project in a very short time frame we worked 10-15 hour days with multiple crew shifts to get the project done on time.
The ceiling of the theater was over 30’ high and all of the new fabric, barn wood, speakers, and lighting required high scaffolding work.
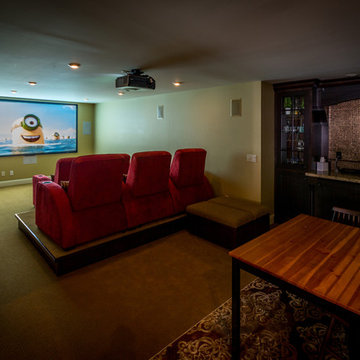
Small media room. Video projector with 110" projection screen, in-wall speakers, dimmable LED lighting, custom home theatre seating with theatre riser.
Photo's by FYM Photography
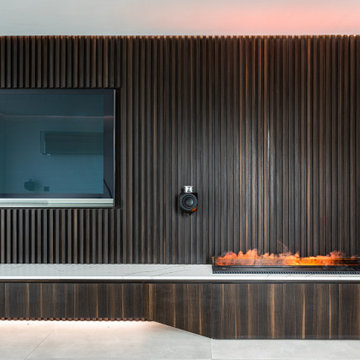
Custom-made living room wall to create seamless minimalistic design despite a bunch of technology behind the wall.
Design ideas for a large modern open concept home theatre in London with brown walls and concrete floors.
Design ideas for a large modern open concept home theatre in London with brown walls and concrete floors.
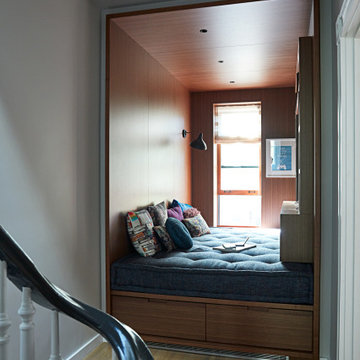
Photography by Jessica Antola
This is an example of a small modern open concept home theatre in New York with brown walls and a built-in media wall.
This is an example of a small modern open concept home theatre in New York with brown walls and a built-in media wall.
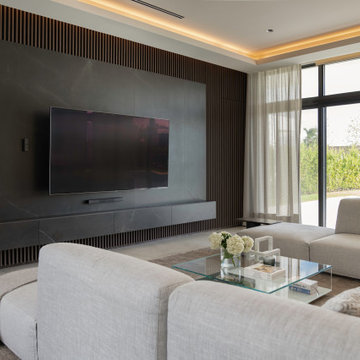
Expansive modern open concept home theatre in Other with brown walls, porcelain floors, a wall-mounted tv and grey floor.
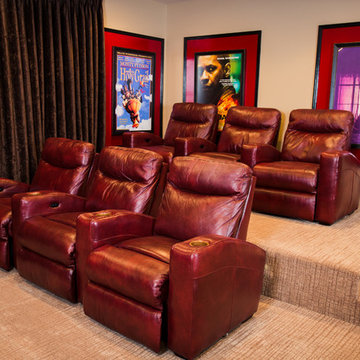
Jon W. Miller Photography
Inspiration for a small transitional open concept home theatre in DC Metro with brown walls, carpet and a wall-mounted tv.
Inspiration for a small transitional open concept home theatre in DC Metro with brown walls, carpet and a wall-mounted tv.
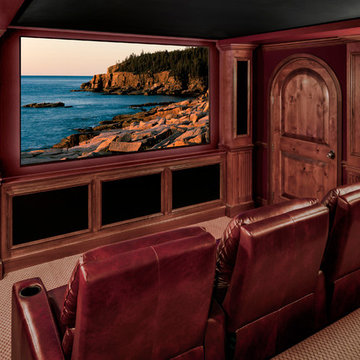
Design ideas for a mid-sized traditional open concept home theatre in Portland Maine with brown walls and a built-in media wall.
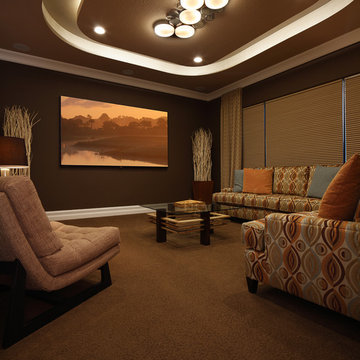
Our Fabulous Features Include:
Breathtaking Lake View Home-site
Private guest wing
Open Great Room Design
Movie Theatre/Media Room
Burton's Original All Glass Dining Room
Infinity Pool/Marble Lanai
Designer Master Bath w/ Courtyard Shower
Burton-Smart Energy Package and Automation
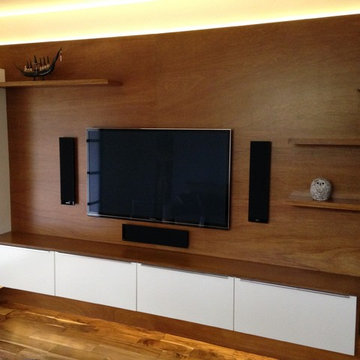
On wall speakers with local DVD player hidden in cabinet underneath.
Inspiration for a large contemporary open concept home theatre in San Francisco with brown walls, medium hardwood floors, a wall-mounted tv and brown floor.
Inspiration for a large contemporary open concept home theatre in San Francisco with brown walls, medium hardwood floors, a wall-mounted tv and brown floor.
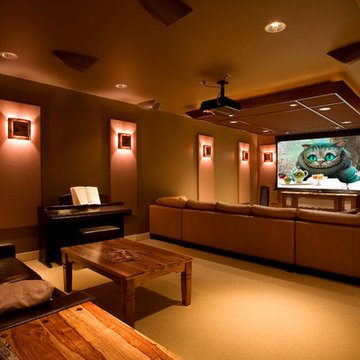
This home theater in the Broken Top neighborhood in Bend, Oregon is equipped with state-of-the-art technology, audio, video, lighting, shades and furniture.
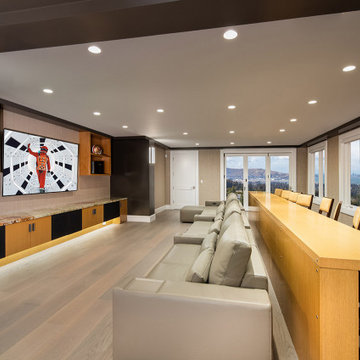
Photo of a large contemporary open concept home theatre in San Francisco with brown walls, medium hardwood floors, a wall-mounted tv and brown floor.
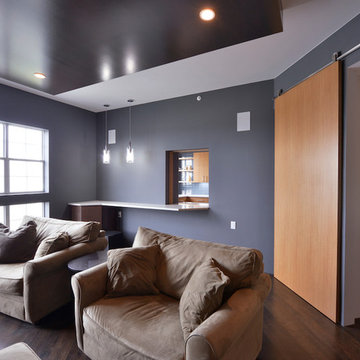
Complete shell of two penthouses combined into one two story penthouse on Turtle Creek in Dallas. Complete interior design and planning.
This is an example of a large contemporary open concept home theatre in Dallas with brown walls, dark hardwood floors, a built-in media wall and brown floor.
This is an example of a large contemporary open concept home theatre in Dallas with brown walls, dark hardwood floors, a built-in media wall and brown floor.
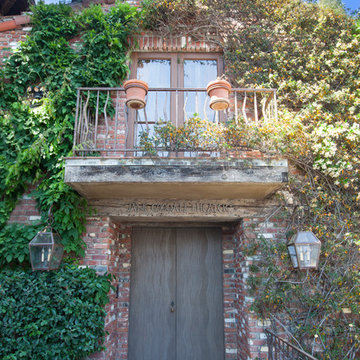
This was a detached building from the main house just for the theater. The interior of the room was designed to look like an old lodge with reclaimed barn wood on the interior walls and old rustic beams in the ceiling. In the process of remodeling the room we had to find old barn wood that matched the existing barn wood and weave in the old with the new so you could not see the difference when complete. We also had to hide speakers in the walls by Faux painting the fabric speaker grills to match the grain of the barn wood on all sides of it so the speakers were completely hidden.
We also had a very short timeline to complete the project so the client could screen a movie premiere in the theater. To complete the project in a very short time frame we worked 10-15 hour days with multiple crew shifts to get the project done on time.
The ceiling of the theater was over 30’ high and all of the new fabric, barn wood, speakers, and lighting required high scaffolding work.
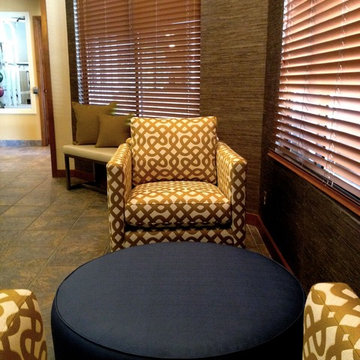
Design ideas for a mid-sized traditional open concept home theatre in Salt Lake City with brown walls.
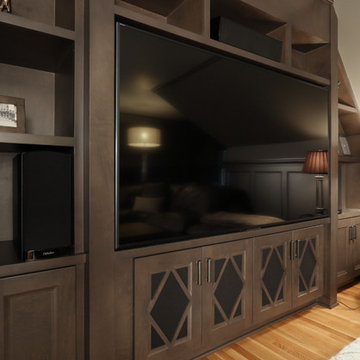
Irvington Attic Remodel - custom woodwork throughout by Pacific NW Cabinetry. Built in Media Cabinet
Large arts and crafts open concept home theatre in Portland with brown walls, a built-in media wall, medium hardwood floors and brown floor.
Large arts and crafts open concept home theatre in Portland with brown walls, a built-in media wall, medium hardwood floors and brown floor.
Open Concept Home Theatre Design Photos with Brown Walls
4