Open Concept Home Theatre Design Photos with Laminate Floors
Refine by:
Budget
Sort by:Popular Today
61 - 68 of 68 photos
Item 1 of 3
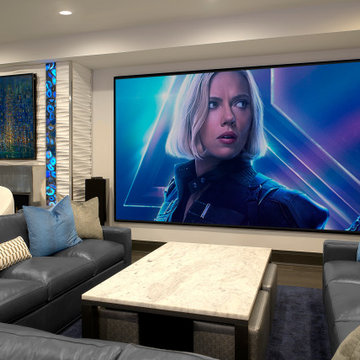
My clients love movie nights with loved ones, so I packed in plenty of seating with a large sectional from Charles Stewart and four ottomans under the table for seats or feet!
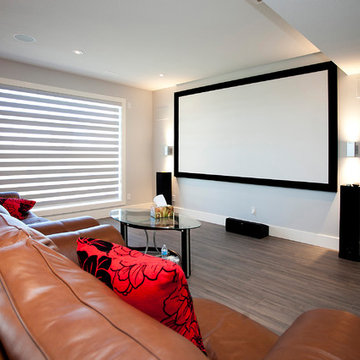
Theater area across from wet bar in basement
Design ideas for a large contemporary open concept home theatre in Calgary with grey walls, laminate floors, a projector screen and brown floor.
Design ideas for a large contemporary open concept home theatre in Calgary with grey walls, laminate floors, a projector screen and brown floor.
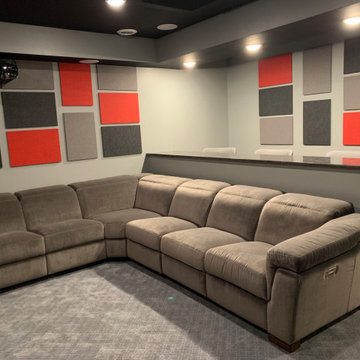
A perfect space for entertaining with game room and home theater. Gorgeous hand cut ceiling beams and a tile patterned bar front compliment the blue cabinetry.
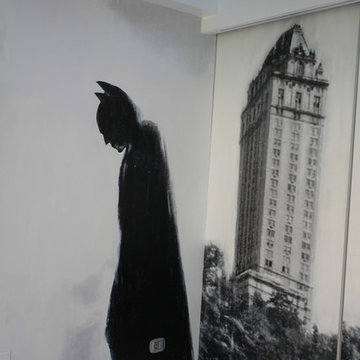
This is an example of a contemporary open concept home theatre in Rome with laminate floors.
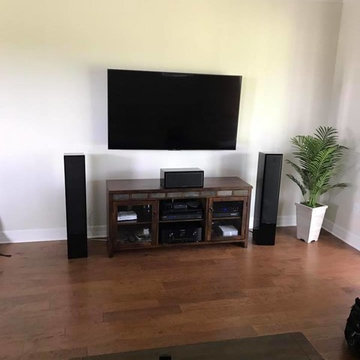
Design ideas for a large contemporary open concept home theatre in Tampa with white walls, laminate floors, a wall-mounted tv and brown floor.
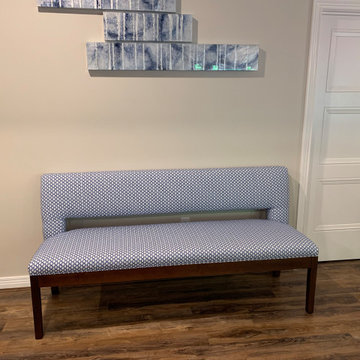
A perfect space for entertaining with game room and home theater. Gorgeous hand cut ceiling beams and a tile patterned bar front compliment the blue cabinetry.
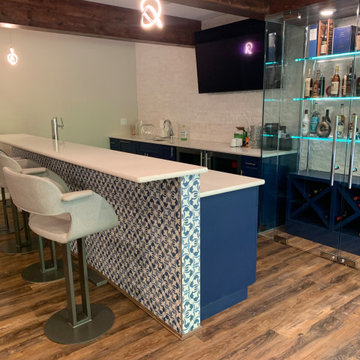
A perfect space for entertaining with game room and home theater. Gorgeous hand cut ceiling beams and a tile patterned bar front compliment the blue cabinetry.
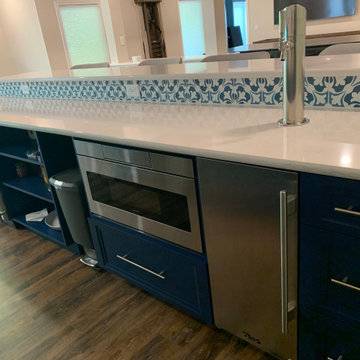
A perfect space for entertaining with game room and home theater. Gorgeous hand cut ceiling beams and a tile patterned bar front compliment the blue cabinetry.
Open Concept Home Theatre Design Photos with Laminate Floors
4