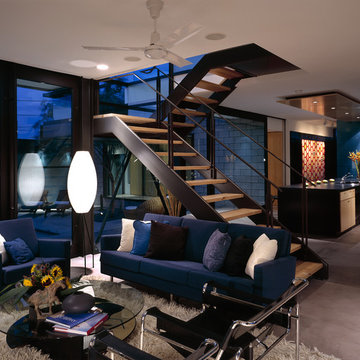Statement Staircases Open Concept Living Design Ideas
Refine by:
Budget
Sort by:Popular Today
1 - 20 of 174 photos
Item 1 of 3
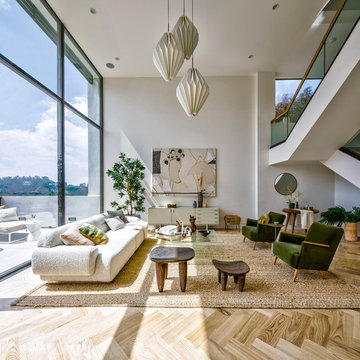
aluminum windows, glass railing, herringbone wood floors, modern furniture, modern living, pendant light
This is an example of a contemporary open concept living room in Los Angeles with white walls, light hardwood floors and beige floor.
This is an example of a contemporary open concept living room in Los Angeles with white walls, light hardwood floors and beige floor.
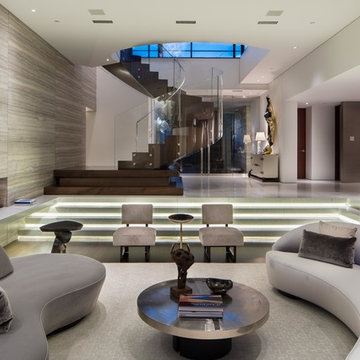
Inspiration for a modern open concept living room in Orange County with grey walls, dark hardwood floors, a ribbon fireplace, a tile fireplace surround and brown floor.
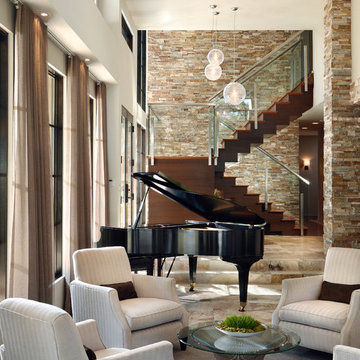
Amaryllis is almost beyond description; the entire back of the home opens seamlessly to a gigantic covered entertainment lanai and can only be described as a visual testament to the indoor/outdoor aesthetic which is commonly a part of our designs. This home includes four bedrooms, six full bathrooms, and two half bathrooms. Additional features include a theatre room, a separate private spa room near the swimming pool, a very large open kitchen, family room, and dining spaces that coupled with a huge master suite with adjacent flex space. The bedrooms and bathrooms upstairs flank a large entertaining space which seamlessly flows out to the second floor lounge balcony terrace. Outdoor entertaining will not be a problem in this home since almost every room on the first floor opens to the lanai and swimming pool. 4,516 square feet of air conditioned space is enveloped in the total square footage of 6,417 under roof area.
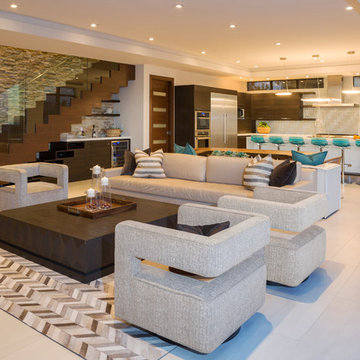
Photo of a mid-sized contemporary formal open concept living room in Orange County with white walls, white floor and concrete floors.
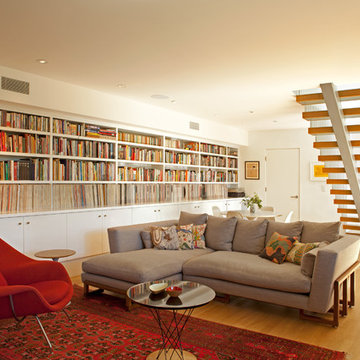
A modern mid-century house in the Los Feliz neighborhood of the Hollywood Hills, this was an extensive renovation. The house was brought down to its studs, new foundations poured, and many walls and rooms relocated and resized. The aim was to improve the flow through the house, to make if feel more open and light, and connected to the outside, both literally through a new stair leading to exterior sliding doors, and through new windows along the back that open up to canyon views. photos by Undine Prohl
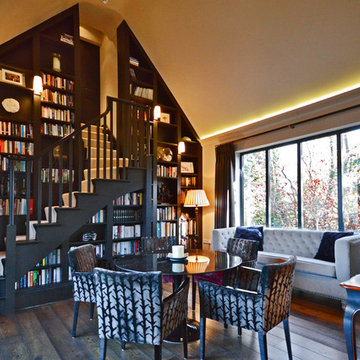
Design ideas for a mid-sized traditional open concept living room in Buckinghamshire with a library and dark hardwood floors.
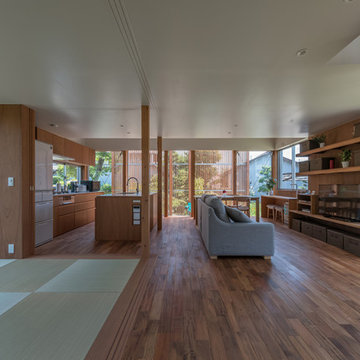
写真:谷川ヒロシ
Design ideas for an asian open concept living room in Nagoya with brown walls, a freestanding tv, brown floor and dark hardwood floors.
Design ideas for an asian open concept living room in Nagoya with brown walls, a freestanding tv, brown floor and dark hardwood floors.
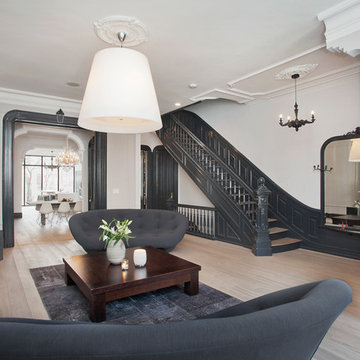
Photo by Jennifer Brown
Photo of a scandinavian formal open concept living room in New York with grey walls, light hardwood floors and a standard fireplace.
Photo of a scandinavian formal open concept living room in New York with grey walls, light hardwood floors and a standard fireplace.
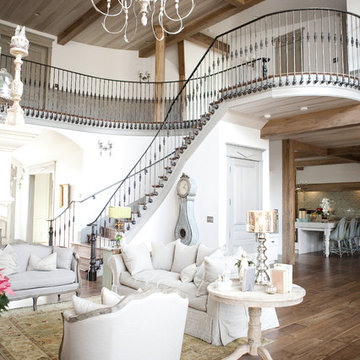
Photos by Ashlee Raubach
Traditional open concept living room in Salt Lake City with white walls and medium hardwood floors.
Traditional open concept living room in Salt Lake City with white walls and medium hardwood floors.
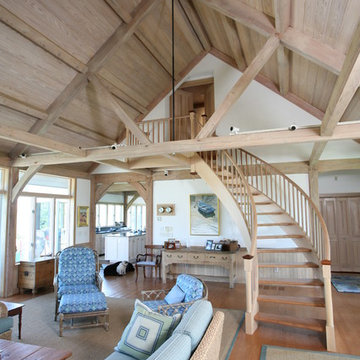
Architect: Jim Fitzerald
Photo of a traditional open concept living room in Providence with white walls.
Photo of a traditional open concept living room in Providence with white walls.
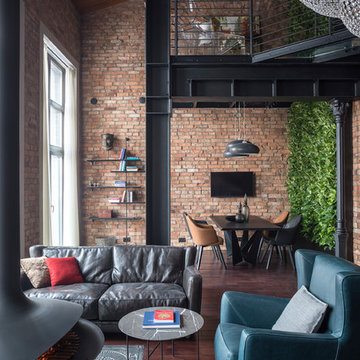
Олег Маковецкий
This is an example of an industrial open concept living room in Moscow with brown walls, dark hardwood floors, a hanging fireplace, a metal fireplace surround and brown floor.
This is an example of an industrial open concept living room in Moscow with brown walls, dark hardwood floors, a hanging fireplace, a metal fireplace surround and brown floor.
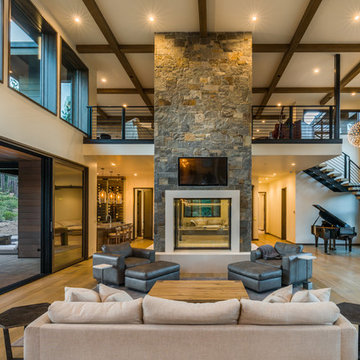
Photo by Vance Fox showing the dramatic Great Room, which is open to the Kitchen and Dining (not shown) & Rec Loft above. A large sliding glass door wall spills out onto both covered and uncovered terrace areas, for dining, relaxing by the fire or in the sunken spa.
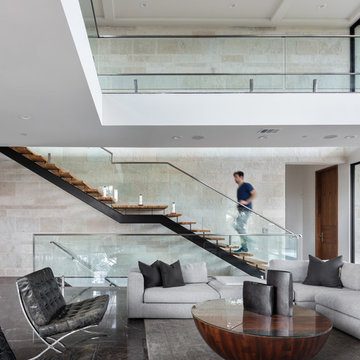
This is an example of a contemporary formal open concept living room in Austin with no fireplace, no tv, grey floor, beige walls and marble floors.
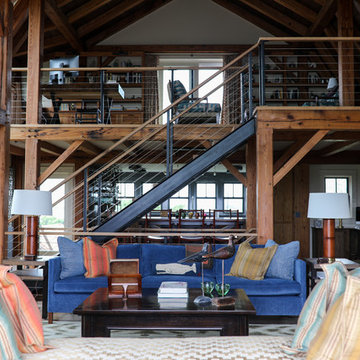
Living room with kitchen & loft beyond. Open tread stair with steel stringer.
- Maaike Bernstrom Photography.
Inspiration for a mid-sized country open concept living room in Providence with white walls and no tv.
Inspiration for a mid-sized country open concept living room in Providence with white walls and no tv.
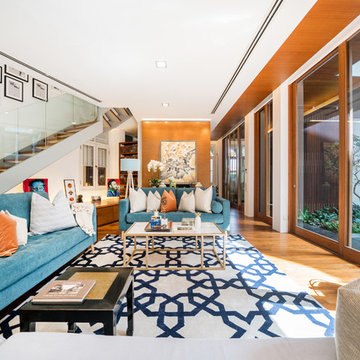
Design ideas for an asian formal open concept living room in Singapore with white walls, medium hardwood floors and brown floor.
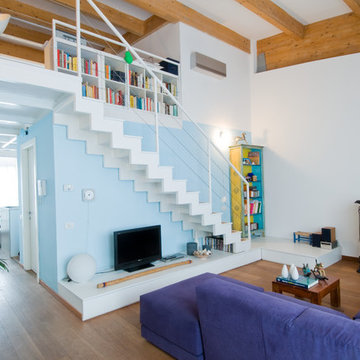
Home_Milano
Inspiration for a mid-sized contemporary formal open concept living room in Milan with medium hardwood floors, a wood stove, a metal fireplace surround and white walls.
Inspiration for a mid-sized contemporary formal open concept living room in Milan with medium hardwood floors, a wood stove, a metal fireplace surround and white walls.
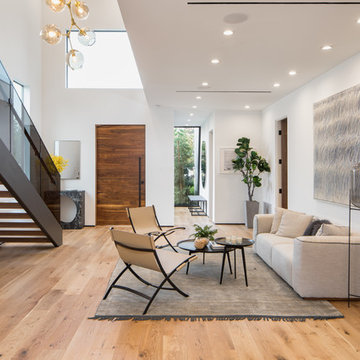
Tyler J Hogan / www.tylerjhogan.com
Design ideas for a large contemporary open concept living room in Los Angeles with white walls, light hardwood floors and beige floor.
Design ideas for a large contemporary open concept living room in Los Angeles with white walls, light hardwood floors and beige floor.
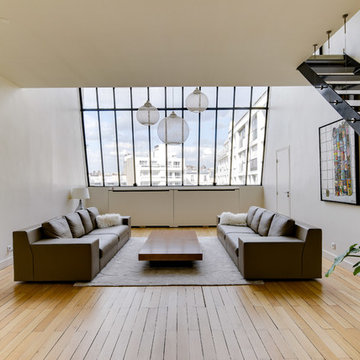
Photo of a large contemporary formal open concept living room in Paris with white walls, light hardwood floors and beige floor.
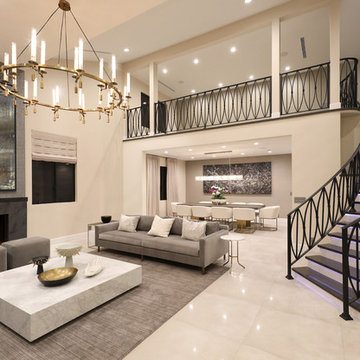
Contemporary living room with chic tones and different textures.
Design ideas for a large contemporary formal open concept living room in Los Angeles with beige walls, porcelain floors, a standard fireplace, a stone fireplace surround, no tv and grey floor.
Design ideas for a large contemporary formal open concept living room in Los Angeles with beige walls, porcelain floors, a standard fireplace, a stone fireplace surround, no tv and grey floor.
Statement Staircases Open Concept Living Design Ideas
1




