Open Concept Living Design Ideas
Refine by:
Budget
Sort by:Popular Today
161 - 180 of 62,079 photos
Item 1 of 3
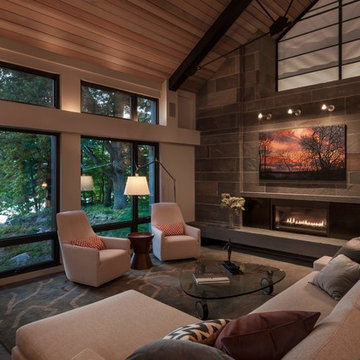
Architect: Sarah Nettleton
Photographer: Paul Crosby
Photo of a mid-sized contemporary formal open concept living room in Minneapolis with a ribbon fireplace, a stone fireplace surround and no tv.
Photo of a mid-sized contemporary formal open concept living room in Minneapolis with a ribbon fireplace, a stone fireplace surround and no tv.
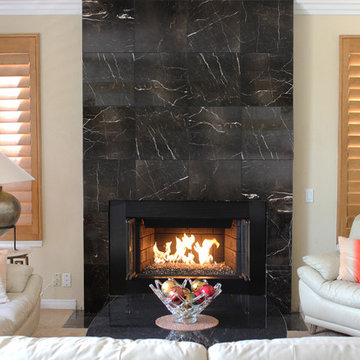
Marble tile fireplace surround.
Marble fireplace hearth.
Custom metal frame.
This is an example of a mid-sized contemporary open concept living room in San Diego with beige walls, carpet, a standard fireplace and a tile fireplace surround.
This is an example of a mid-sized contemporary open concept living room in San Diego with beige walls, carpet, a standard fireplace and a tile fireplace surround.
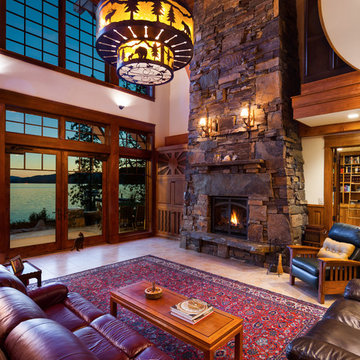
Karl Neumann
Inspiration for a large country open concept living room in Seattle with beige walls, travertine floors, a standard fireplace and a stone fireplace surround.
Inspiration for a large country open concept living room in Seattle with beige walls, travertine floors, a standard fireplace and a stone fireplace surround.
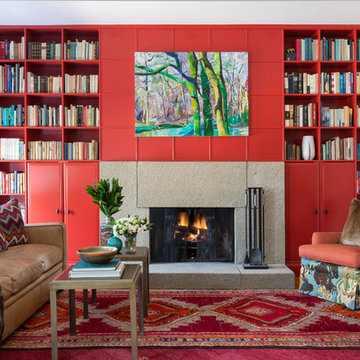
Red built-in bookcases, layered Persian rugs, and a concrete fireplace enliven this eclectic Library/Famiy room. Photo credit: Angie Seckinger
Inspiration for a large transitional open concept living room in DC Metro with a library, red walls, a standard fireplace, light hardwood floors, a concrete fireplace surround and no tv.
Inspiration for a large transitional open concept living room in DC Metro with a library, red walls, a standard fireplace, light hardwood floors, a concrete fireplace surround and no tv.
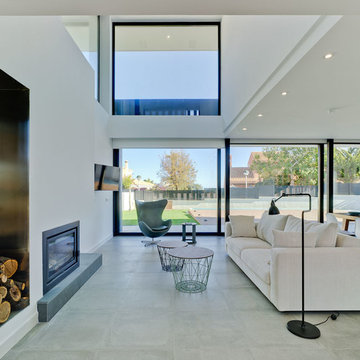
Foto: David Frutos.
FGGD Arquitectos
Design ideas for a large contemporary formal open concept living room in Other with white walls, ceramic floors, a standard fireplace, a metal fireplace surround and a wall-mounted tv.
Design ideas for a large contemporary formal open concept living room in Other with white walls, ceramic floors, a standard fireplace, a metal fireplace surround and a wall-mounted tv.
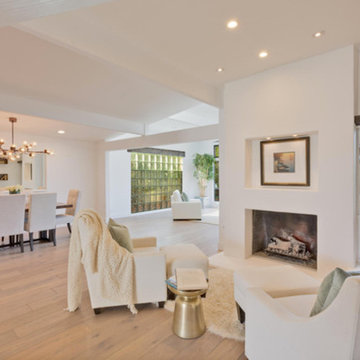
Photo of a mid-sized modern open concept living room in Los Angeles with light hardwood floors, a standard fireplace, white walls, no tv and beige floor.
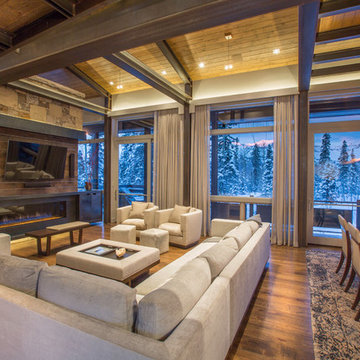
Josh Johnson
Photo of an expansive modern open concept living room in Denver with medium hardwood floors, a metal fireplace surround and a wall-mounted tv.
Photo of an expansive modern open concept living room in Denver with medium hardwood floors, a metal fireplace surround and a wall-mounted tv.
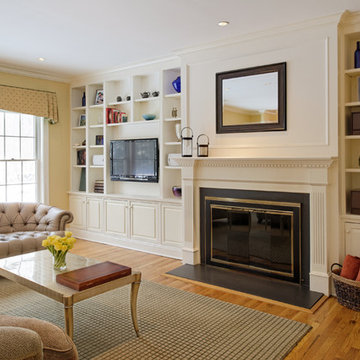
Inspiration for a mid-sized traditional formal open concept living room in New York with light hardwood floors, a standard fireplace, a wood fireplace surround, a built-in media wall, brown floor and yellow walls.
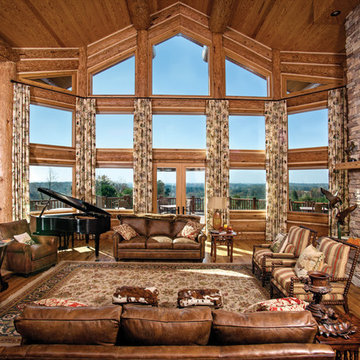
This large, open great room serves as an excellent space to entertain. On nice nights, open up the french doors and take the party to the deck.
Produced By: PrecisionCraft Log & Timber Homes.
Photo Credit: Hilliard Photographics
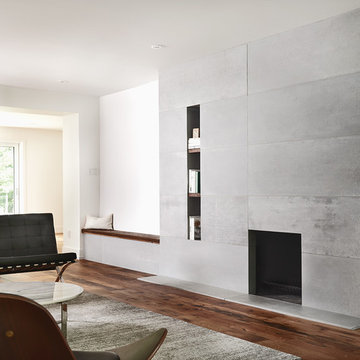
A full height concrete fireplace surround expanded with a bench. Large panels to make the fireplace surround a real eye catcher in this modern living room. The grey color creates a beautiful contrast with the dark hardwood floor.
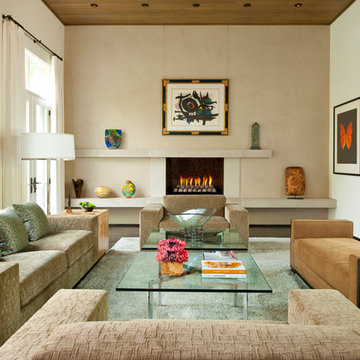
This is an example of a large contemporary formal open concept living room in Dallas with beige walls, a standard fireplace, no tv and a concrete fireplace surround.
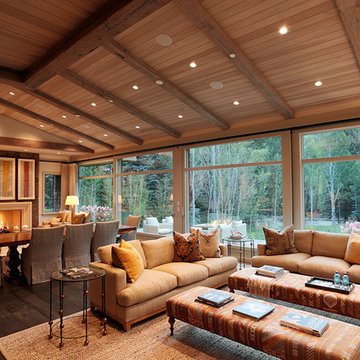
This great room makes a statement while remaining subdued, allowing the inhabitant to exist in the space without feeling overwhelmed by it. Clean lines, great spacial relations and inviting furnishings allow a room this size to feel inviting. Aspen Design Room creates these types of intimate spaces for our clients in Aspen and across the country.
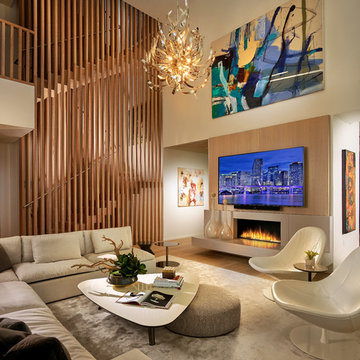
Barry Grossman Photography
Design ideas for an expansive contemporary open concept living room in Miami.
Design ideas for an expansive contemporary open concept living room in Miami.
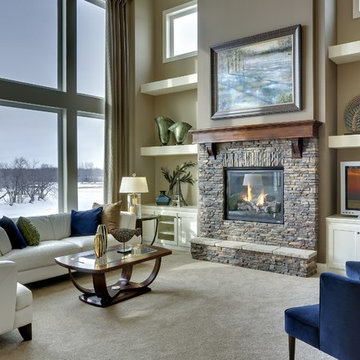
#exclusive #houseplan 73358HS comes to life
Architectural Designs Exclusive #HousePlan 73358HS is a 5 bed home with a sport court in the finished lower level. It gives you four bedrooms on the second floor and a fifth in the finished loewr level. That's where you'll find your indoor sport court as well as a rec space and a bar.
Ready when you are! Where do YOU want to build?
Specs-at-a-glance
5 beds
4.5 baths
4,600+ sq. ft. including sport court
Plans: http://bit.ly/73358hs
#readywhenyouare
#houseplan
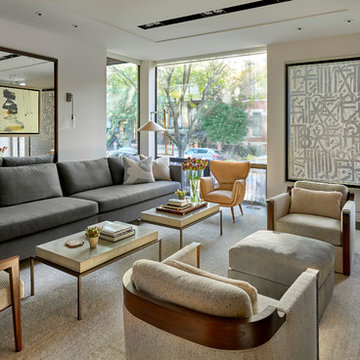
Tony Soluri
Mid-sized contemporary formal open concept living room in Chicago with white walls, dark hardwood floors, a ribbon fireplace, a wood fireplace surround and a built-in media wall.
Mid-sized contemporary formal open concept living room in Chicago with white walls, dark hardwood floors, a ribbon fireplace, a wood fireplace surround and a built-in media wall.
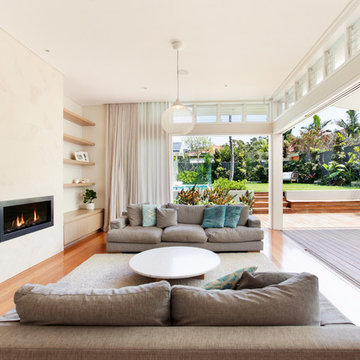
Camilla Quiddington
This is an example of a mid-sized beach style open concept living room in Sydney with white walls, light hardwood floors, a standard fireplace, a stone fireplace surround and a wall-mounted tv.
This is an example of a mid-sized beach style open concept living room in Sydney with white walls, light hardwood floors, a standard fireplace, a stone fireplace surround and a wall-mounted tv.
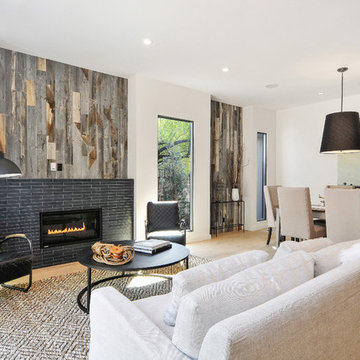
Transitional open concept living room in San Francisco with white walls, medium hardwood floors, a standard fireplace and a tile fireplace surround.
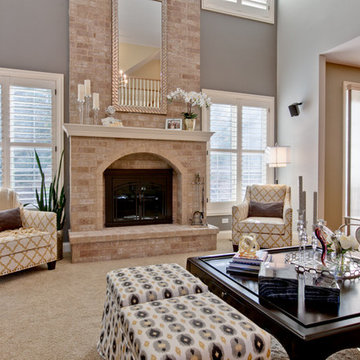
Custom fabrics offer beautiful textures and colors to this great room.
Palo Dobrick Photographer
Mid-sized transitional open concept living room in Chicago with grey walls, carpet, a standard fireplace, a brick fireplace surround and a concealed tv.
Mid-sized transitional open concept living room in Chicago with grey walls, carpet, a standard fireplace, a brick fireplace surround and a concealed tv.
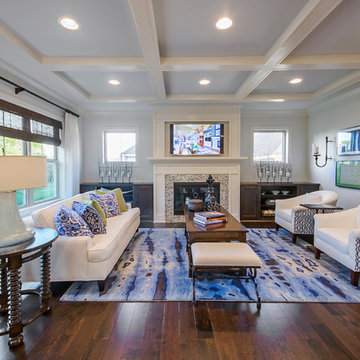
Jennifer Janviere
Photo of a mid-sized transitional open concept living room in Milwaukee with white walls, dark hardwood floors, a standard fireplace, a tile fireplace surround and a built-in media wall.
Photo of a mid-sized transitional open concept living room in Milwaukee with white walls, dark hardwood floors, a standard fireplace, a tile fireplace surround and a built-in media wall.
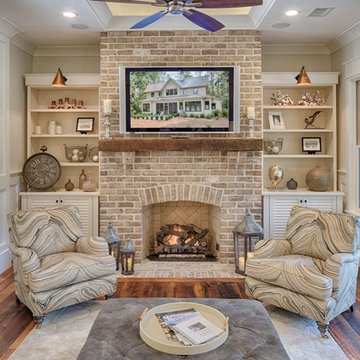
The best of past and present architectural styles combine in this welcoming, farmhouse-inspired design. Clad in low-maintenance siding, the distinctive exterior has plenty of street appeal, with its columned porch, multiple gables, shutters and interesting roof lines. Other exterior highlights included trusses over the garage doors, horizontal lap siding and brick and stone accents. The interior is equally impressive, with an open floor plan that accommodates today’s family and modern lifestyles. An eight-foot covered porch leads into a large foyer and a powder room. Beyond, the spacious first floor includes more than 2,000 square feet, with one side dominated by public spaces that include a large open living room, centrally located kitchen with a large island that seats six and a u-shaped counter plan, formal dining area that seats eight for holidays and special occasions and a convenient laundry and mud room. The left side of the floor plan contains the serene master suite, with an oversized master bath, large walk-in closet and 16 by 18-foot master bedroom that includes a large picture window that lets in maximum light and is perfect for capturing nearby views. Relax with a cup of morning coffee or an evening cocktail on the nearby covered patio, which can be accessed from both the living room and the master bedroom. Upstairs, an additional 900 square feet includes two 11 by 14-foot upper bedrooms with bath and closet and a an approximately 700 square foot guest suite over the garage that includes a relaxing sitting area, galley kitchen and bath, perfect for guests or in-laws.
Open Concept Living Design Ideas
9



