Open Concept Living Design Ideas with a Hanging Fireplace
Refine by:
Budget
Sort by:Popular Today
41 - 60 of 3,667 photos
Item 1 of 3
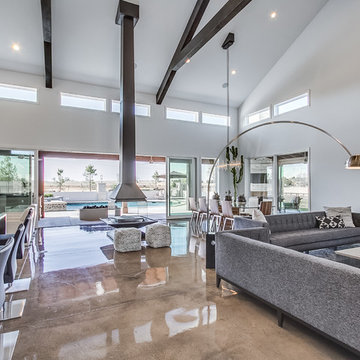
Open concept living room with multi slide glass doors.
This is an example of an expansive contemporary open concept living room in Oklahoma City with grey walls, concrete floors, a hanging fireplace and a wall-mounted tv.
This is an example of an expansive contemporary open concept living room in Oklahoma City with grey walls, concrete floors, a hanging fireplace and a wall-mounted tv.
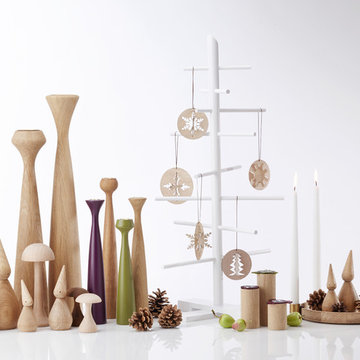
Das Designstudio applicata bietet eine Vielzahl an ausgefallenen Dekoideen für das eigene Wohnzimmer.
Photo of a small scandinavian open concept living room in Other with a home bar, brown walls, dark hardwood floors, a hanging fireplace, a tile fireplace surround, no tv and brown floor.
Photo of a small scandinavian open concept living room in Other with a home bar, brown walls, dark hardwood floors, a hanging fireplace, a tile fireplace surround, no tv and brown floor.
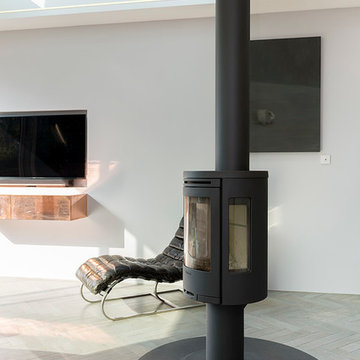
Open plan herringbone block floor
Design ideas for a large contemporary open concept living room in London with grey walls, light hardwood floors, a hanging fireplace, a built-in media wall and grey floor.
Design ideas for a large contemporary open concept living room in London with grey walls, light hardwood floors, a hanging fireplace, a built-in media wall and grey floor.
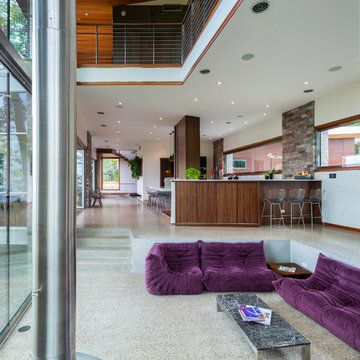
Dietrich Floeter Photography
Inspiration for a contemporary open concept living room in Other with white walls and a hanging fireplace.
Inspiration for a contemporary open concept living room in Other with white walls and a hanging fireplace.
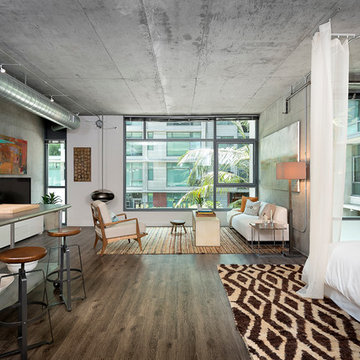
Designer: Rachel Winokur
Photo: Riley Jamison
Industrial open concept family room in Los Angeles with grey walls, dark hardwood floors, a hanging fireplace and a freestanding tv.
Industrial open concept family room in Los Angeles with grey walls, dark hardwood floors, a hanging fireplace and a freestanding tv.
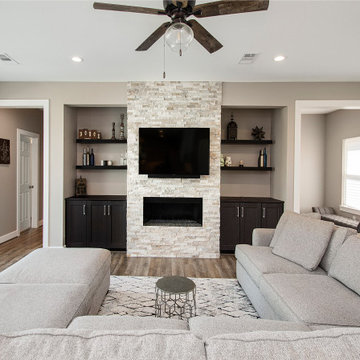
Our clients wanted to increase the size of their kitchen, which was small, in comparison to the overall size of the home. They wanted a more open livable space for the family to be able to hang out downstairs. They wanted to remove the walls downstairs in the front formal living and den making them a new large den/entering room. They also wanted to remove the powder and laundry room from the center of the kitchen, giving them more functional space in the kitchen that was completely opened up to their den. The addition was planned to be one story with a bedroom/game room (flex space), laundry room, bathroom (to serve as the on-suite to the bedroom and pool bath), and storage closet. They also wanted a larger sliding door leading out to the pool.
We demoed the entire kitchen, including the laundry room and powder bath that were in the center! The wall between the den and formal living was removed, completely opening up that space to the entry of the house. A small space was separated out from the main den area, creating a flex space for them to become a home office, sitting area, or reading nook. A beautiful fireplace was added, surrounded with slate ledger, flanked with built-in bookcases creating a focal point to the den. Behind this main open living area, is the addition. When the addition is not being utilized as a guest room, it serves as a game room for their two young boys. There is a large closet in there great for toys or additional storage. A full bath was added, which is connected to the bedroom, but also opens to the hallway so that it can be used for the pool bath.
The new laundry room is a dream come true! Not only does it have room for cabinets, but it also has space for a much-needed extra refrigerator. There is also a closet inside the laundry room for additional storage. This first-floor addition has greatly enhanced the functionality of this family’s daily lives. Previously, there was essentially only one small space for them to hang out downstairs, making it impossible for more than one conversation to be had. Now, the kids can be playing air hockey, video games, or roughhousing in the game room, while the adults can be enjoying TV in the den or cooking in the kitchen, without interruption! While living through a remodel might not be easy, the outcome definitely outweighs the struggles throughout the process.
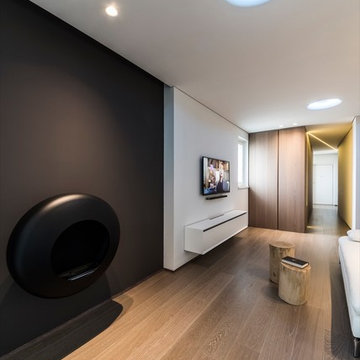
Photo of a small contemporary open concept living room in Bari with black walls, painted wood floors, a hanging fireplace and a metal fireplace surround.
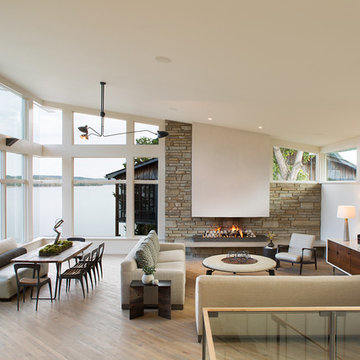
David Dietrich Photography
Design ideas for a large contemporary open concept living room in Nashville with beige walls, light hardwood floors, a hanging fireplace, a stone fireplace surround, a wall-mounted tv and brown floor.
Design ideas for a large contemporary open concept living room in Nashville with beige walls, light hardwood floors, a hanging fireplace, a stone fireplace surround, a wall-mounted tv and brown floor.
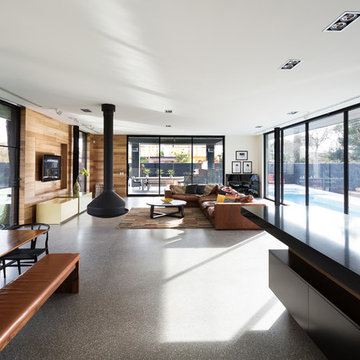
This award winning home designed by Jasmine McClelland features a light filled open plan kitchen, dining and living space for an active young family.
Sarah Wood Photography
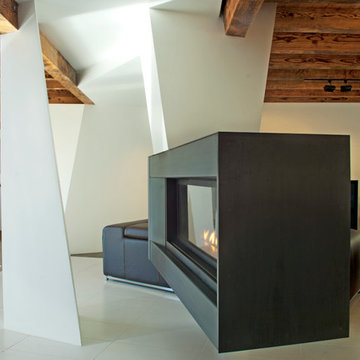
Living Room: A hidden steel armature allow this see-through fireplace to float into the Living Areas. Encased in blackened steel this gas fireplace provides drama for the Living Room, Kitchen, Dining Room and Entry. Sculptural white columns disguise the existing heavy timber post and add movement to the space.
Photos: Daniel Zitoun
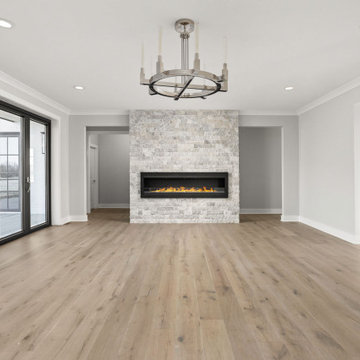
Full white oak engineered hardwood flooring, black tri folding doors, stone backsplash fireplace, methanol fireplace, modern fireplace, open kitchen with restoration hardware lighting. Living room leads to expansive deck.
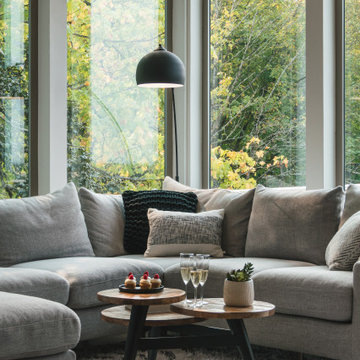
Cozy modern living room with large sectional seating and views of the valley. Perfect area for watching television or curling up next to a fire.
Photo of a mid-sized modern open concept living room in Other with white walls, light hardwood floors, a hanging fireplace, a metal fireplace surround, a wall-mounted tv, brown floor and vaulted.
Photo of a mid-sized modern open concept living room in Other with white walls, light hardwood floors, a hanging fireplace, a metal fireplace surround, a wall-mounted tv, brown floor and vaulted.
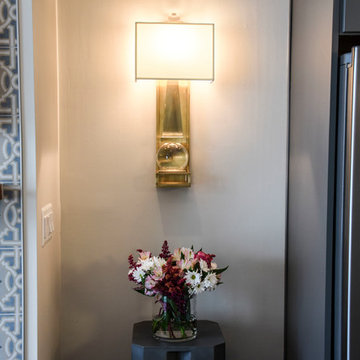
Living Room Fireplace Feature
Photos by J.M. Giordano
Photo of a mid-sized transitional open concept living room in Baltimore with grey walls, dark hardwood floors, a hanging fireplace, a tile fireplace surround, a wall-mounted tv and brown floor.
Photo of a mid-sized transitional open concept living room in Baltimore with grey walls, dark hardwood floors, a hanging fireplace, a tile fireplace surround, a wall-mounted tv and brown floor.
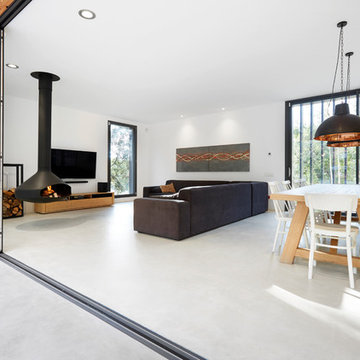
STARP ESTUDI
Inspiration for a contemporary open concept family room in Other with white walls, concrete floors, a hanging fireplace, a wall-mounted tv and grey floor.
Inspiration for a contemporary open concept family room in Other with white walls, concrete floors, a hanging fireplace, a wall-mounted tv and grey floor.
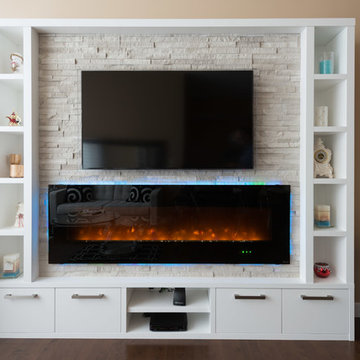
Kevin Stenhouse Photography
Design ideas for a small modern open concept living room in Calgary with a library, beige walls, dark hardwood floors, a hanging fireplace, a stone fireplace surround and a built-in media wall.
Design ideas for a small modern open concept living room in Calgary with a library, beige walls, dark hardwood floors, a hanging fireplace, a stone fireplace surround and a built-in media wall.
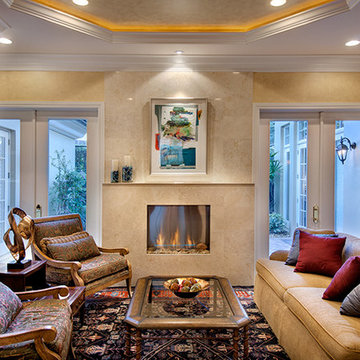
© Photography by M.E. Parker Productions, LLC
Transitional open concept living room in Tampa with beige walls, a hanging fireplace and a tile fireplace surround.
Transitional open concept living room in Tampa with beige walls, a hanging fireplace and a tile fireplace surround.
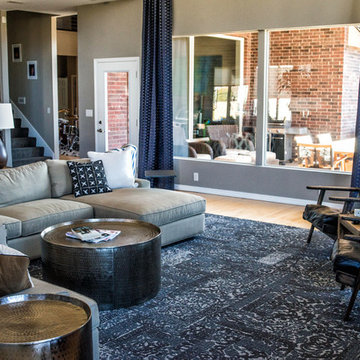
Inspiration for a large transitional open concept living room in Other with grey walls, light hardwood floors, a hanging fireplace, a stone fireplace surround and a wall-mounted tv.

From the main living area the master bedroom wing is accessed via a library / sitting room, with feature fire place and antique sliding library ladder.
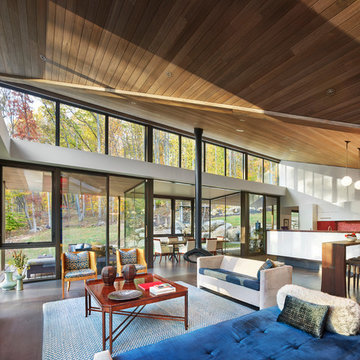
Contemporary open concept living room in Philadelphia with white walls, medium hardwood floors, a hanging fireplace, a wall-mounted tv and brown floor.
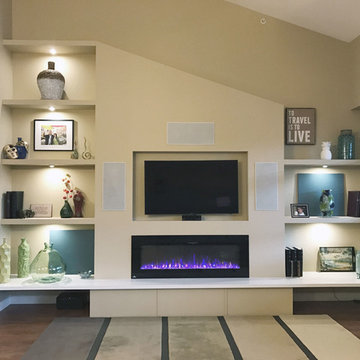
The living room of this upscale condo received a custom built in media wall with hidden compartments for the stereo and tv components, a niche for the tv and recessed speakers. The electric fireplace adds ambiance and heat for cold rainy winter days.
The angle of the ceiling was mirrored to make the media unit look natural in the space and to ensure the sprinklers. The facade is painted to match the wall while the bottom shelf is a white solid surface. Puck lighting highlights the owners collection form their jet setting adventures.
Open Concept Living Design Ideas with a Hanging Fireplace
3



