Open Concept Living Design Ideas with a Hanging Fireplace
Refine by:
Budget
Sort by:Popular Today
101 - 120 of 3,668 photos
Item 1 of 3
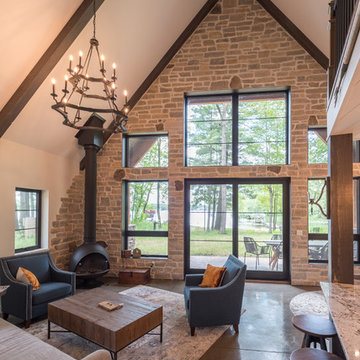
Mid-sized country formal open concept living room in Minneapolis with beige walls, concrete floors, a hanging fireplace, a metal fireplace surround, no tv and grey floor.
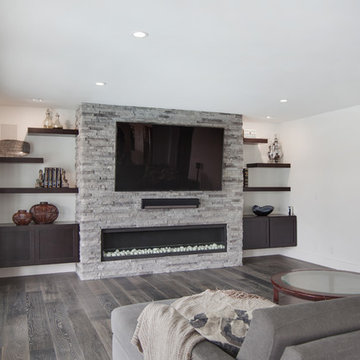
This project was a one of a kind remodel. it included the demolition of a previously existing wall separating the kitchen area from the living room. The inside of the home was completely gutted down to the framing and was remodeled according the owners specifications. This remodel included a one of a kind custom granite countertop and eating area, custom cabinetry, an indoor outdoor bar, a custom vinyl window, new electrical and plumbing, and a one of a kind entertainment area featuring custom made shelves, and stone fire place.
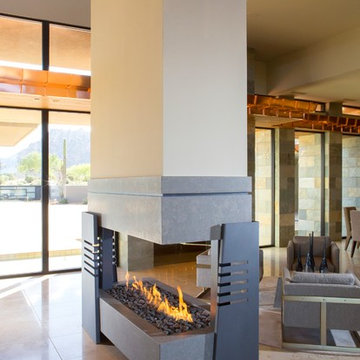
Anita Lang - IMI Design - Scottsdale, AZ
Inspiration for a large modern formal open concept living room in Phoenix with beige walls, limestone floors, a hanging fireplace, a metal fireplace surround and beige floor.
Inspiration for a large modern formal open concept living room in Phoenix with beige walls, limestone floors, a hanging fireplace, a metal fireplace surround and beige floor.
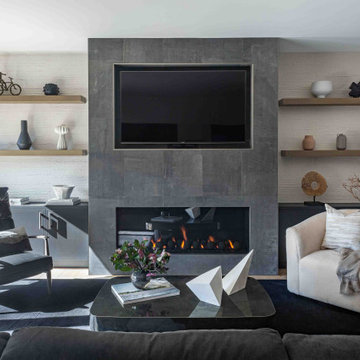
Contemporary open concept living room in San Francisco with white walls, light hardwood floors, a hanging fireplace, a tile fireplace surround, a built-in media wall and wallpaper.
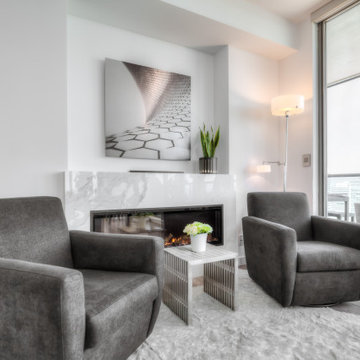
This is an example of a small modern open concept living room in Toronto with white walls, medium hardwood floors, a hanging fireplace, a stone fireplace surround, grey floor and coffered.

Photo of a modern open concept living room in Salt Lake City with medium hardwood floors, a hanging fireplace, wood, wood walls, a metal fireplace surround and brown floor.
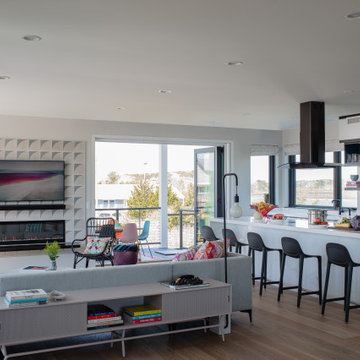
Photo of a large modern open concept living room in Boston with grey walls, light hardwood floors, a hanging fireplace, a tile fireplace surround and a wall-mounted tv.
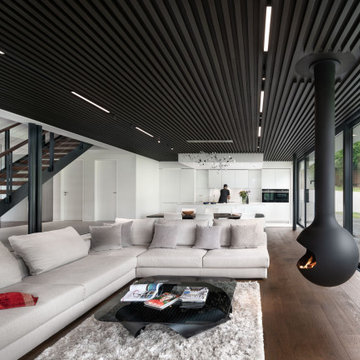
Photo of a modern open concept living room in Other with white walls, dark hardwood floors, a hanging fireplace and brown floor.
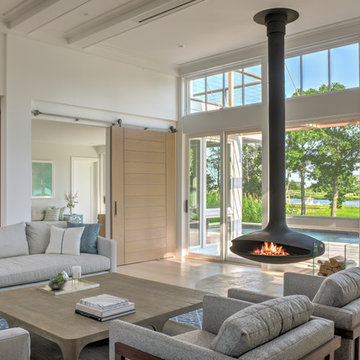
Beach style formal open concept living room in New York with white walls, light hardwood floors, a hanging fireplace and beige floor.
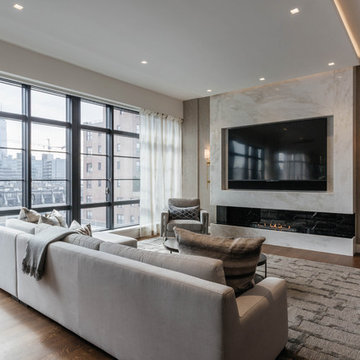
Pièce de résistance, a custom marble fireplace framing an 80" television.
Photo Credit: Nick Glimenakis
This is an example of a mid-sized contemporary open concept living room in New York with a home bar, beige walls, dark hardwood floors, a hanging fireplace, a stone fireplace surround, a wall-mounted tv and brown floor.
This is an example of a mid-sized contemporary open concept living room in New York with a home bar, beige walls, dark hardwood floors, a hanging fireplace, a stone fireplace surround, a wall-mounted tv and brown floor.
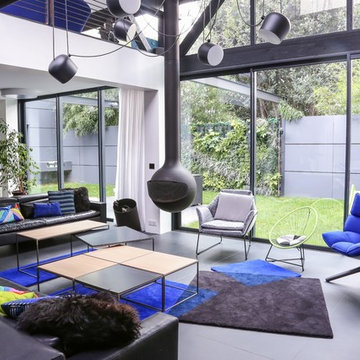
Photo of a mid-sized contemporary open concept living room in Nantes with white walls, concrete floors, a hanging fireplace and no tv.
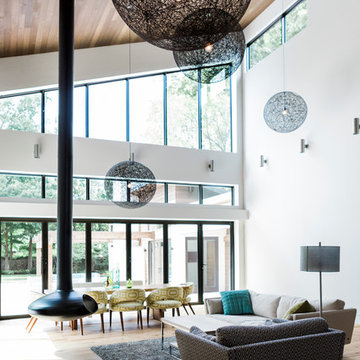
Gabrielle Cheikh Photography | gabriellecheikh.com
Inspiration for a large contemporary formal open concept living room in Indianapolis with white walls, light hardwood floors, a hanging fireplace, a metal fireplace surround and no tv.
Inspiration for a large contemporary formal open concept living room in Indianapolis with white walls, light hardwood floors, a hanging fireplace, a metal fireplace surround and no tv.
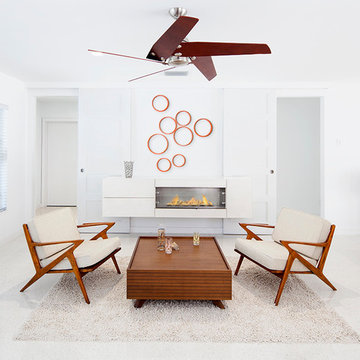
Stephanie LaVigne Villeneuve
Photo of a mid-sized midcentury open concept living room in Miami with white walls, a hanging fireplace and no tv.
Photo of a mid-sized midcentury open concept living room in Miami with white walls, a hanging fireplace and no tv.
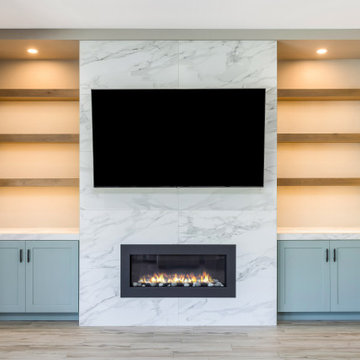
After finishing Devon & Marci’s home office, they wanted us to come back and take their standard fireplace and elevate it to the rest of their home.
After determining what they wanted a clean and modern style we got to work and created the ultimate sleek and modern feature wall.
Because their existing fireplace was in great shape and fit in the design, we designed a new façade and surrounded it in a large format tile. This tile is 24X48 laid in a horizontal stacked pattern.
The porcelain tile chosen is called Tru Marmi Extra Matte.
With the addition of a child, they needed more storage, so they asked us to install new custom cabinets on either sides of the fireplace and install quartz countertops that match their kitchen island called Calacatta Divine.
To finish the project, they needed more decorative shelving. We installed 3 natural stained shelves on each side.
And added lighting above each area to spotlight those family memories they have and will continue to create over the next years.

Organic Contemporary Design in an Industrial Setting… Organic Contemporary elements in an industrial building is a natural fit. Turner Design Firm designers Tessea McCrary and Jeanine Turner created a warm inviting home in the iconic Silo Point Luxury Condominiums.
Transforming the Least Desirable Feature into the Best… We pride ourselves with the ability to take the least desirable feature of a home and transform it into the most pleasant. This condo is a perfect example. In the corner of the open floor living space was a large drywalled platform. We designed a fireplace surround and multi-level platform using warm walnut wood and black charred wood slats. We transformed the space into a beautiful and inviting sitting area with the help of skilled carpenter, Jeremy Puissegur of Cajun Crafted and experienced installer, Fred Schneider
Industrial Features Enhanced… Neutral stacked stone tiles work perfectly to enhance the original structural exposed steel beams. Our lighting selection were chosen to mimic the structural elements. Charred wood, natural walnut and steel-look tiles were all chosen as a gesture to the industrial era’s use of raw materials.
Creating a Cohesive Look with Furnishings and Accessories… Designer Tessea McCrary added luster with curated furnishings, fixtures and accessories. Her selections of color and texture using a pallet of cream, grey and walnut wood with a hint of blue and black created an updated classic contemporary look complimenting the industrial vide.
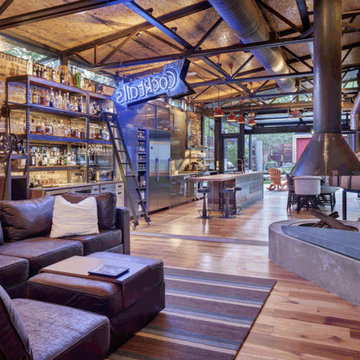
Charles Davis Smith, AIA
Inspiration for a small industrial open concept living room in Dallas with light hardwood floors, a hanging fireplace, a concrete fireplace surround and a wall-mounted tv.
Inspiration for a small industrial open concept living room in Dallas with light hardwood floors, a hanging fireplace, a concrete fireplace surround and a wall-mounted tv.
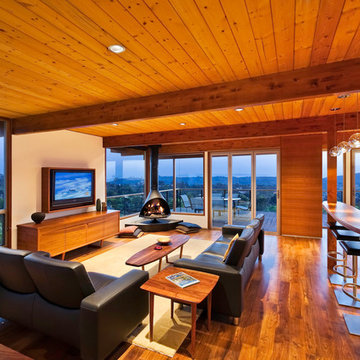
Ciro Coelho
This is an example of a large midcentury open concept living room in Santa Barbara with beige walls, medium hardwood floors, a hanging fireplace, a metal fireplace surround, a wall-mounted tv and brown floor.
This is an example of a large midcentury open concept living room in Santa Barbara with beige walls, medium hardwood floors, a hanging fireplace, a metal fireplace surround, a wall-mounted tv and brown floor.
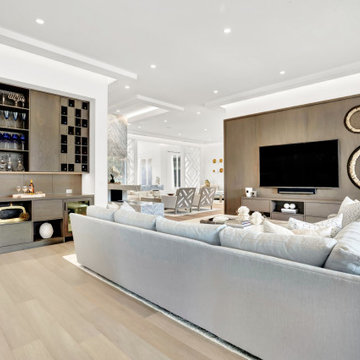
Designed for comfort and living with calm, this family room is the perfect place for family time.
This is an example of a large contemporary open concept family room in Miami with white walls, medium hardwood floors, a hanging fireplace, a stone fireplace surround, a built-in media wall, beige floor and coffered.
This is an example of a large contemporary open concept family room in Miami with white walls, medium hardwood floors, a hanging fireplace, a stone fireplace surround, a built-in media wall, beige floor and coffered.
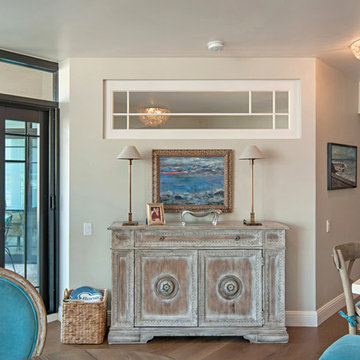
The window that leads into the guest bedroom was re-purposed. It once was a door leading out to the balcony.
Design ideas for a small beach style open concept living room in San Diego with white walls, light hardwood floors, a hanging fireplace, a stone fireplace surround and a wall-mounted tv.
Design ideas for a small beach style open concept living room in San Diego with white walls, light hardwood floors, a hanging fireplace, a stone fireplace surround and a wall-mounted tv.
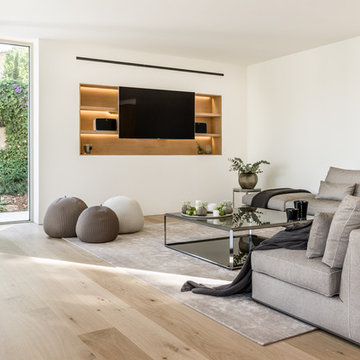
© Tomeu Canyellas
Design ideas for a contemporary open concept family room in Palma de Mallorca with white walls, light hardwood floors, a hanging fireplace, a built-in media wall and a metal fireplace surround.
Design ideas for a contemporary open concept family room in Palma de Mallorca with white walls, light hardwood floors, a hanging fireplace, a built-in media wall and a metal fireplace surround.
Open Concept Living Design Ideas with a Hanging Fireplace
6



