Open Concept Living Design Ideas with a Tile Fireplace Surround
Refine by:
Budget
Sort by:Popular Today
1 - 20 of 31,419 photos
Item 1 of 3

First impression count as you enter this custom-built Horizon Homes property at Kellyville. The home opens into a stylish entryway, with soaring double height ceilings.
It’s often said that the kitchen is the heart of the home. And that’s literally true with this home. With the kitchen in the centre of the ground floor, this home provides ample formal and informal living spaces on the ground floor.
At the rear of the house, a rumpus room, living room and dining room overlooking a large alfresco kitchen and dining area make this house the perfect entertainer. It’s functional, too, with a butler’s pantry, and laundry (with outdoor access) leading off the kitchen. There’s also a mudroom – with bespoke joinery – next to the garage.
Upstairs is a mezzanine office area and four bedrooms, including a luxurious main suite with dressing room, ensuite and private balcony.
Outdoor areas were important to the owners of this knockdown rebuild. While the house is large at almost 454m2, it fills only half the block. That means there’s a generous backyard.
A central courtyard provides further outdoor space. Of course, this courtyard – as well as being a gorgeous focal point – has the added advantage of bringing light into the centre of the house.

William Mallat Photo 2022©
Photo of a contemporary open concept living room in Sydney with white walls, light hardwood floors, a standard fireplace, a tile fireplace surround, a wall-mounted tv and beige floor.
Photo of a contemporary open concept living room in Sydney with white walls, light hardwood floors, a standard fireplace, a tile fireplace surround, a wall-mounted tv and beige floor.

Living room with fireplace
Inspiration for a large contemporary open concept living room in Sydney with green walls, dark hardwood floors and a tile fireplace surround.
Inspiration for a large contemporary open concept living room in Sydney with green walls, dark hardwood floors and a tile fireplace surround.
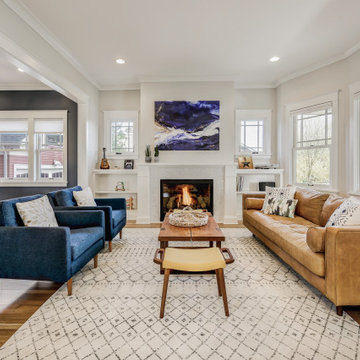
Photograph by Travis Peterson.
Large transitional formal open concept living room in Seattle with white walls, light hardwood floors, a standard fireplace, a tile fireplace surround, no tv and brown floor.
Large transitional formal open concept living room in Seattle with white walls, light hardwood floors, a standard fireplace, a tile fireplace surround, no tv and brown floor.
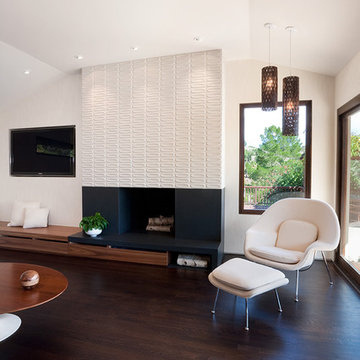
Midcentury open concept living room in San Francisco with a tile fireplace surround, beige walls, dark hardwood floors, a standard fireplace and brown floor.
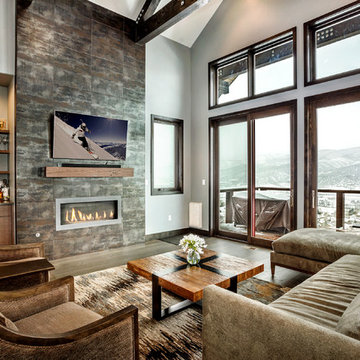
This is an example of a mid-sized country open concept family room in Denver with white walls, medium hardwood floors, a ribbon fireplace, a tile fireplace surround, a wall-mounted tv, grey floor and a home bar.
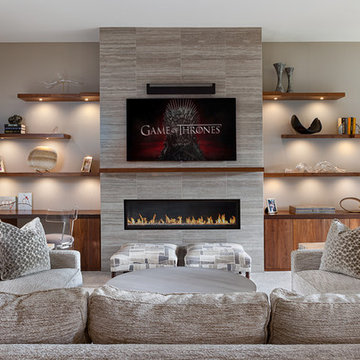
Photo of a mid-sized transitional open concept family room in DC Metro with grey walls, a ribbon fireplace, a tile fireplace surround and a wall-mounted tv.
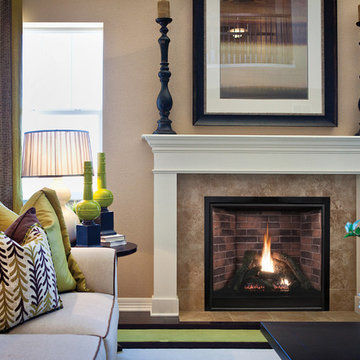
Photo of a mid-sized transitional formal open concept living room in St Louis with brown walls, dark hardwood floors, a standard fireplace, a tile fireplace surround, no tv and brown floor.
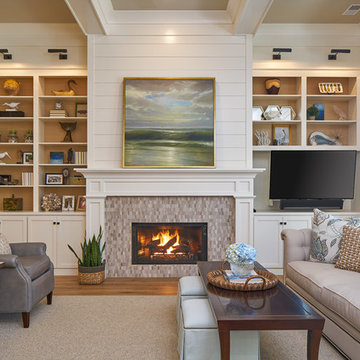
A lovely, relaxing family room, complete with gorgeous stone surround fireplace, topped with beautiful crown molding and beadboard above. Open beams and a painted ceiling, the French Slider doors with transoms all contribute to the feeling of lightness and space. Gorgeous hardwood flooring, buttboard walls behind the open book shelves and white crown molding for the cabinets, floorboards, door framing...simply lovely.

Inspiration for a large beach style formal open concept living room in New York with white walls, a standard fireplace, dark hardwood floors, a tile fireplace surround, no tv and brown floor.
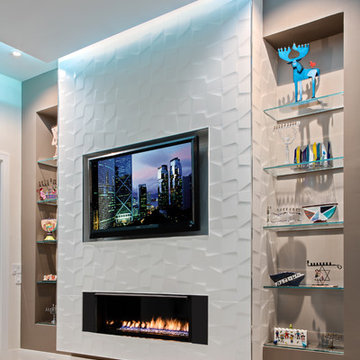
This contemporary beauty features a 3D porcelain tile wall with the TV and propane fireplace built in. The glass shelves are clear, starfire glass so they appear blue instead of green.
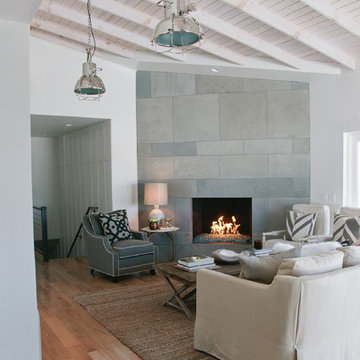
Design ideas for a mid-sized transitional formal open concept living room in Salt Lake City with white walls, light hardwood floors, a corner fireplace and a tile fireplace surround.
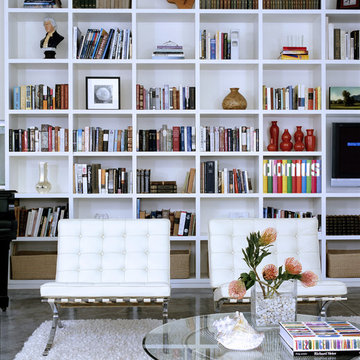
Photograph by Art Gray
Photo of a mid-sized modern open concept living room in Los Angeles with concrete floors, a library, white walls, a standard fireplace, a tile fireplace surround, no tv and grey floor.
Photo of a mid-sized modern open concept living room in Los Angeles with concrete floors, a library, white walls, a standard fireplace, a tile fireplace surround, no tv and grey floor.

Expansive transitional open concept family room in DC Metro with grey walls, light hardwood floors, a ribbon fireplace, a tile fireplace surround, brown floor, coffered and decorative wall panelling.
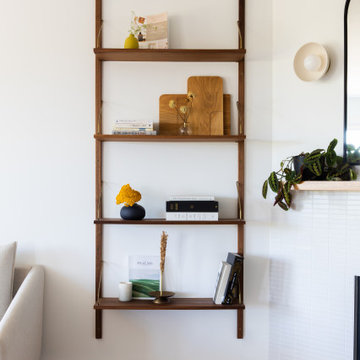
This young married couple enlisted our help to update their recently purchased condo into a brighter, open space that reflected their taste. They traveled to Copenhagen at the onset of their trip, and that trip largely influenced the design direction of their home, from the herringbone floors to the Copenhagen-based kitchen cabinetry. We blended their love of European interiors with their Asian heritage and created a soft, minimalist, cozy interior with an emphasis on clean lines and muted palettes.

Custom built-ins designed to hold a record collection and library of books. The fireplace got a facelift with a fresh mantle and tile surround.
This is an example of a large midcentury open concept family room in DC Metro with a library, white walls, porcelain floors, a standard fireplace, a tile fireplace surround, a wall-mounted tv and black floor.
This is an example of a large midcentury open concept family room in DC Metro with a library, white walls, porcelain floors, a standard fireplace, a tile fireplace surround, a wall-mounted tv and black floor.

Photo of a transitional open concept living room in Jacksonville with beige walls, medium hardwood floors, a standard fireplace, a tile fireplace surround and brown floor.
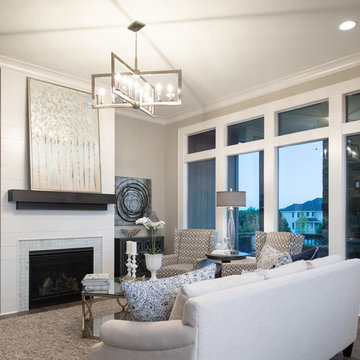
The living space
This is an example of an arts and crafts open concept living room in Kansas City with beige walls, medium hardwood floors, a standard fireplace, a tile fireplace surround, no tv and beige floor.
This is an example of an arts and crafts open concept living room in Kansas City with beige walls, medium hardwood floors, a standard fireplace, a tile fireplace surround, no tv and beige floor.
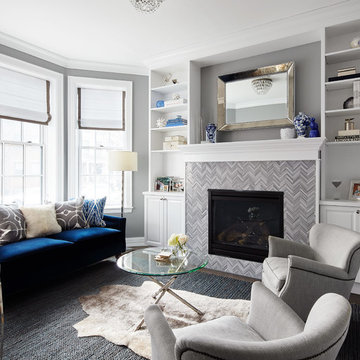
This is an example of a mid-sized transitional open concept living room in Chicago with grey walls, a standard fireplace, a tile fireplace surround, dark hardwood floors, no tv and brown floor.
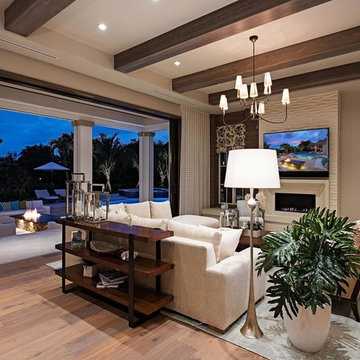
The gorgeous "Charleston" home is 6,689 square feet of living with four bedrooms, four full and two half baths, and four-car garage. Interiors were crafted by Troy Beasley of Beasley and Henley Interior Design. Builder- Lutgert
Open Concept Living Design Ideas with a Tile Fireplace Surround
1



