Open Concept Living Design Ideas with Orange Walls
Refine by:
Budget
Sort by:Popular Today
1 - 20 of 1,160 photos
Item 1 of 3
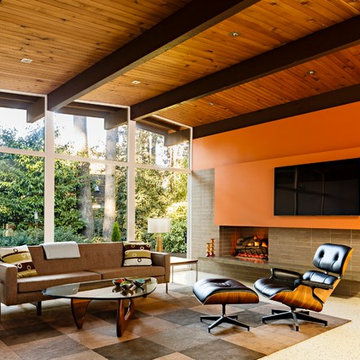
Lincoln Barbour
Mid-sized midcentury open concept living room in Portland with orange walls, a wall-mounted tv, a standard fireplace and a brick fireplace surround.
Mid-sized midcentury open concept living room in Portland with orange walls, a wall-mounted tv, a standard fireplace and a brick fireplace surround.
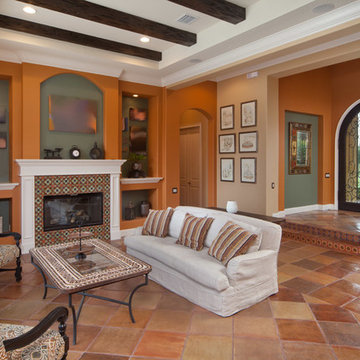
Large mediterranean formal open concept living room in Orlando with orange walls, terra-cotta floors, a standard fireplace, a tile fireplace surround and no tv.
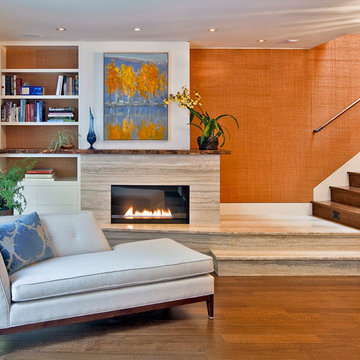
Working with a long time resident, creating a unified look out of the varied styles found in the space while increasing the size of the home was the goal of this project.
Both of the home’s bathrooms were renovated to further the contemporary style of the space, adding elements of color as well as modern bathroom fixtures. Further additions to the master bathroom include a frameless glass door enclosure, green wall tiles, and a stone bar countertop with wall-mounted faucets.
The guest bathroom uses a more minimalistic design style, employing a white color scheme, free standing sink and a modern enclosed glass shower.
The kitchen maintains a traditional style with custom white kitchen cabinets, a Carrera marble countertop, banquet seats and a table with blue accent walls that add a splash of color to the space.
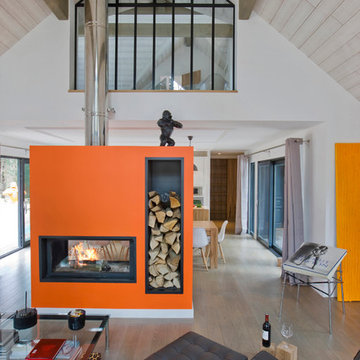
Brandajs
Mid-sized contemporary open concept living room in Paris with orange walls, medium hardwood floors, a two-sided fireplace and no tv.
Mid-sized contemporary open concept living room in Paris with orange walls, medium hardwood floors, a two-sided fireplace and no tv.
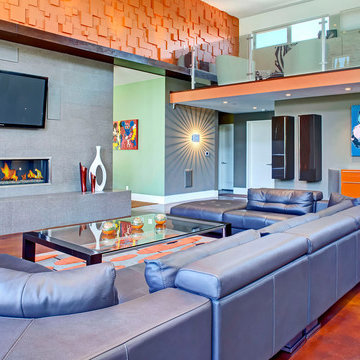
Design ideas for a mid-sized contemporary formal open concept living room in Orange County with orange walls, a ribbon fireplace, a tile fireplace surround and a wall-mounted tv.
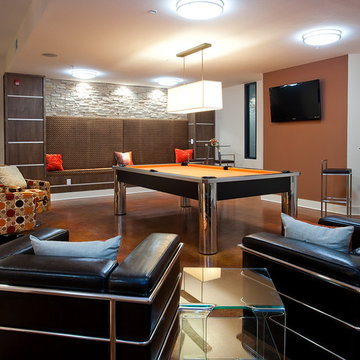
Large contemporary open concept family room in Los Angeles with a game room, orange walls, concrete floors, a wall-mounted tv, no fireplace and brown floor.
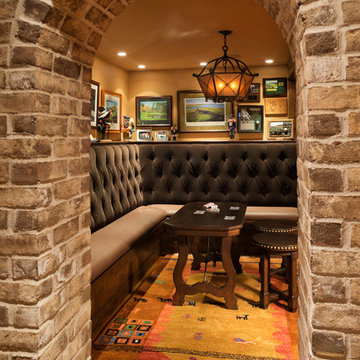
Architect: DeNovo Architects, Interior Design: Sandi Guilfoil of HomeStyle Interiors, Landscape Design: Yardscapes, Photography by James Kruger, LandMark Photography
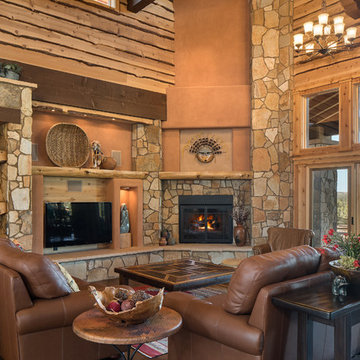
Ian Whitehead
Expansive formal open concept living room in Phoenix with orange walls, dark hardwood floors, a corner fireplace, a stone fireplace surround and a wall-mounted tv.
Expansive formal open concept living room in Phoenix with orange walls, dark hardwood floors, a corner fireplace, a stone fireplace surround and a wall-mounted tv.

Design ideas for a contemporary open concept living room in London with orange walls, dark hardwood floors, a wall-mounted tv, brown floor and wood walls.
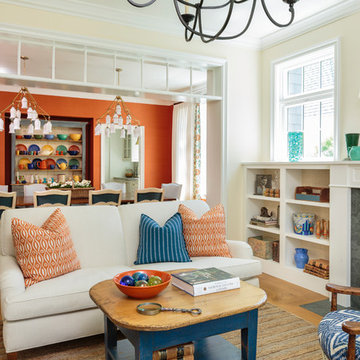
Mark Lohman
Inspiration for a mid-sized country open concept living room in Los Angeles with a music area, orange walls, light hardwood floors, a standard fireplace, a stone fireplace surround and brown floor.
Inspiration for a mid-sized country open concept living room in Los Angeles with a music area, orange walls, light hardwood floors, a standard fireplace, a stone fireplace surround and brown floor.
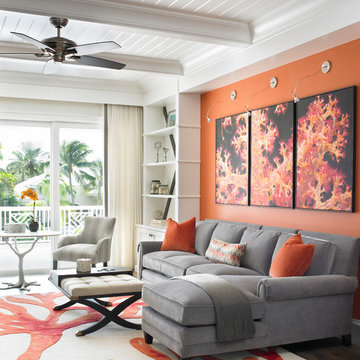
Photo of a transitional open concept living room in Miami with orange walls and dark hardwood floors.
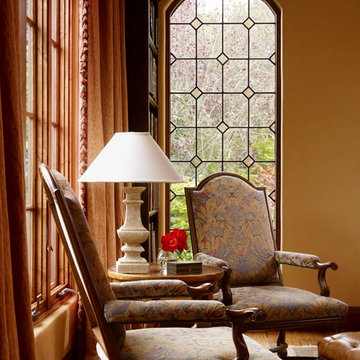
This lovely home began as a complete remodel to a 1960 era ranch home. Warm, sunny colors and traditional details fill every space. The colorful gazebo overlooks the boccii court and a golf course. Shaded by stately palms, the dining patio is surrounded by a wrought iron railing. Hand plastered walls are etched and styled to reflect historical architectural details. The wine room is located in the basement where a cistern had been.
Project designed by Susie Hersker’s Scottsdale interior design firm Design Directives. Design Directives is active in Phoenix, Paradise Valley, Cave Creek, Carefree, Sedona, and beyond.
For more about Design Directives, click here: https://susanherskerasid.com/
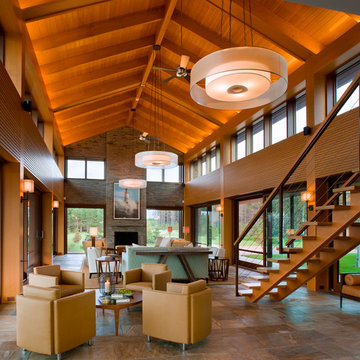
Foster Associates Architects
This is an example of an expansive contemporary formal open concept living room in Boston with orange walls, slate floors, a standard fireplace, a stone fireplace surround, brown floor and no tv.
This is an example of an expansive contemporary formal open concept living room in Boston with orange walls, slate floors, a standard fireplace, a stone fireplace surround, brown floor and no tv.
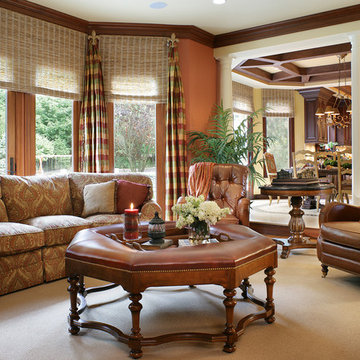
After view of family room renovation. Photo credit: Peter Rymwid
Photo of a traditional open concept family room in New York with orange walls.
Photo of a traditional open concept family room in New York with orange walls.
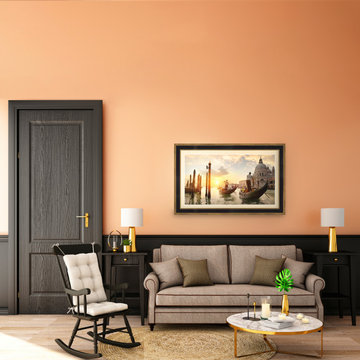
Shown here is our Black and Gold style frame on a Samsung The Frame television. Affordably priced from $299 and specially made for Samsung The Frame TVs.
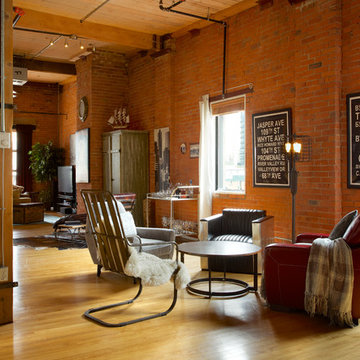
Ryan Patrick Kelly Photographs
Design ideas for an expansive industrial open concept living room in Edmonton with medium hardwood floors and orange walls.
Design ideas for an expansive industrial open concept living room in Edmonton with medium hardwood floors and orange walls.
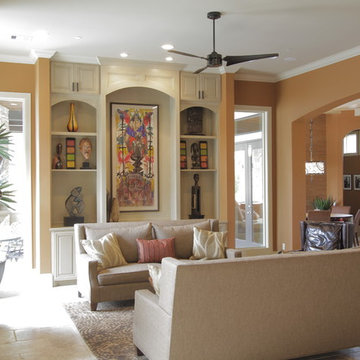
This project was for a new home construction. This kitchen features absolute black granite mixed with carnival granite on the island Counter top, White Linen glazed custom cabinetry on the parameter and darker glaze stain on the island, the vent hood and around the stove. There is a natural stacked stone on as the backsplash under the hood with a travertine subway tile acting as the backsplash under the cabinetry. The floor is a chisel edge noche travertine in off set pattern. Two tones of wall paint were used in the kitchen. The family room features two sofas on each side of the fire place on a rug made Surya Rugs. The bookcase features a picture hung in the center with accessories on each side. The fan is sleek and modern along with high ceilings.
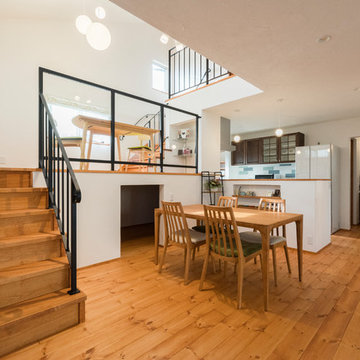
スキップフロアの下は大容量の収納スペースに!
Asian open concept living room in Other with orange walls, medium hardwood floors, no fireplace, a freestanding tv and beige floor.
Asian open concept living room in Other with orange walls, medium hardwood floors, no fireplace, a freestanding tv and beige floor.
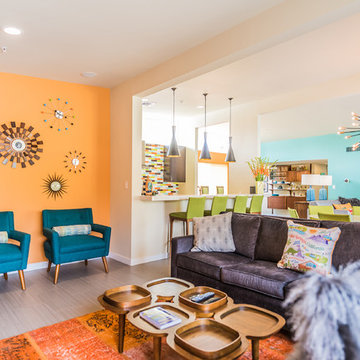
tv room as part of an open floor plan in a mid century eclectic design.
Mid-sized midcentury open concept living room with orange walls, ceramic floors and grey floor.
Mid-sized midcentury open concept living room with orange walls, ceramic floors and grey floor.
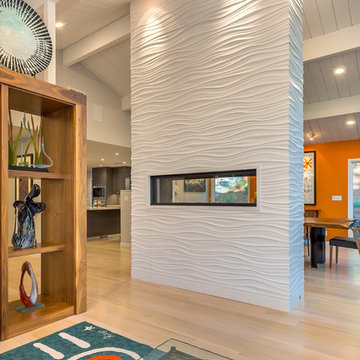
Ammirato Construction
Fireplace accent wall allows the room to feel open with being able to see through it and walk around it.
Design ideas for a large midcentury formal open concept living room in San Francisco with orange walls, a two-sided fireplace, a concrete fireplace surround and light hardwood floors.
Design ideas for a large midcentury formal open concept living room in San Francisco with orange walls, a two-sided fireplace, a concrete fireplace surround and light hardwood floors.
Open Concept Living Design Ideas with Orange Walls
1



