Open Concept Living Design Ideas with Purple Walls
Refine by:
Budget
Sort by:Popular Today
1 - 20 of 768 photos
Item 1 of 3
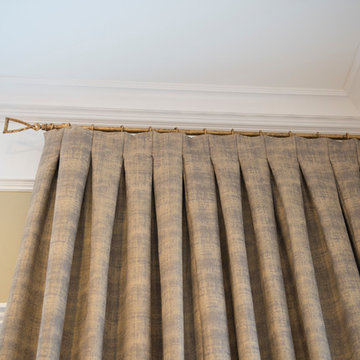
This open concept Family Room pulled inspiration from the purple accent wall. We emphasized the 12 foot ceilings by raising the drapery panels above the window, added motorized Hunter Douglas Silhouettes to the windows, and pops of purple and gold throughout.
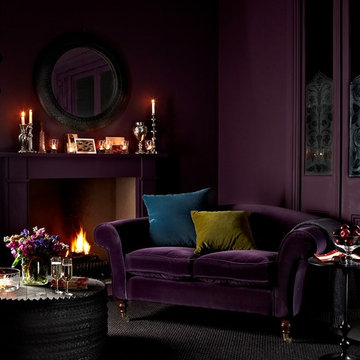
A cosy little piece that will fit at the end of your bed, in the study, next to the bath, in the hall or, if you insist, in your living room. Don't be fooled by the size; just because she's small doesn't mean that Yanna isn't absurdly comfy.
The Yanna 2 seat sofa in Sloe cotton matt velvet, £1.240:
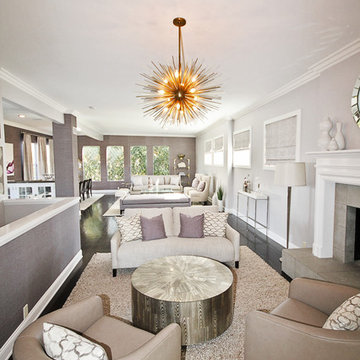
Design ideas for a large transitional open concept living room in Los Angeles with a standard fireplace, purple walls, dark hardwood floors, a stone fireplace surround and no tv.
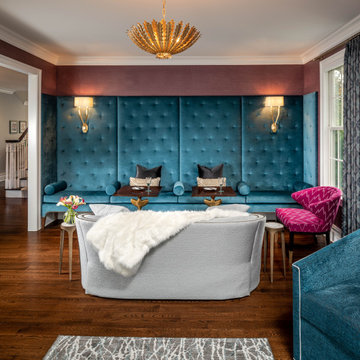
Photo of a large transitional formal open concept living room in Philadelphia with purple walls, medium hardwood floors, no tv and brown floor.
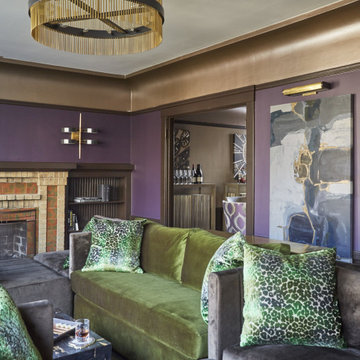
Transfer from Chicago to San Francisco. We did his home in Chicago. Which incidentally appeared on the cover of Chicago Home Interiors. The client is a google executive transplanted. The home is roughly 1500 sq. ft and sits right in the middle of the Castro District. Art deco and arts and craft detailing. The client opted to go with color, and they drove the color scheme. The living room was awkward with only one plain wall. It needed to accommodate entertaining, audio and video use, and be a workspace. Additionally, the client wanted the room to transition easily weather it was just him and his partner or many guests. We opted to do central furniture arrangements. Therefore, we took advantage of the fireplace, large window focal point and added a media wall as a third focal point. Dining is a large square table with two large buffets. The unique feature is a ceiling mural. The color scheme is moody browns greens and purples.
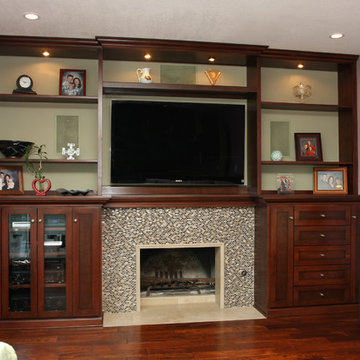
Beautiful custom shaker fireplace wall with open shelving above and plenty of storage for today's media needs. This great remodeled fireplace wall is shown in a warm walnut finish with an incredibly fun mosaic tile surround.
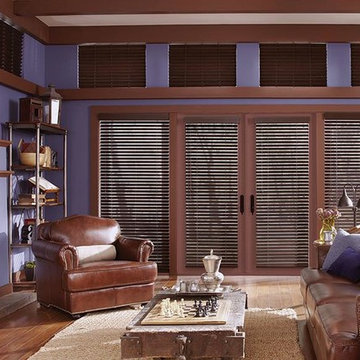
Wood Blinds - Lafayette Wood Blinds are Heartland Woods, their Faux Wood Blinds / Composite Wood Blinds / Hybrid Wood Blinds are Fidelis and Wonderwood. They also have a Light-Ban slat system that eliminates rout holes so light won’t sneak through and makes it easy to clean by just slipping the slats in and out. Rich stains, designer colors and a selection of slat sizes for any home design style.
Wood blinds generally come in 1 3/8 inch, 2 inch, 2 1/2 inch slat sizes. Generally, the smaller wood slat sizes work better for smaller windows and larger slat sizes look better in larger windows. Large slats also have more scenery to view.
This living room design is has a rich feel to it. The brown leather sofa and brown leather chair on the medium hardwood floors with the wood burning fireplace. The wood blinds seem to melt into the molding around the doors. Note the small wooden blinds near the ceiling are closed. Motorized wood blinds are available to open and close with a remote.
Windows Dressed Up is your Denver window treatment store for custom blinds, shutters shades, custom curtains & drapes, custom valances, custom roman shades as well as curtain hardware & drapery hardware. Hunter Douglas, Graber, Lafayette Interior Fashions, Kirsch. Measuring and installation available.
Servicing the metro area, including Parker, Castle Rock, Boulder, Evergreen, Broomfield, Lakewood, Aurora, Thornton, Centennial, Littleton, Highlands Ranch, Arvada, Golden, Westminster, Lone Tree, Greenwood Village, Wheat Ridge.
Photo: Lafayette Heartland Wood Blinds - Living room ideas,
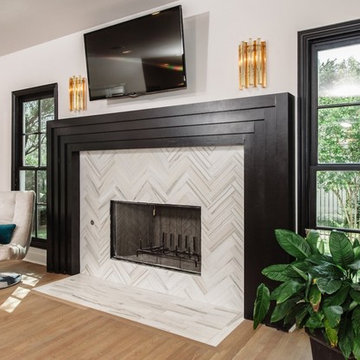
Photo of a mid-sized modern open concept living room in Austin with purple walls, light hardwood floors, a standard fireplace, a tile fireplace surround and a wall-mounted tv.
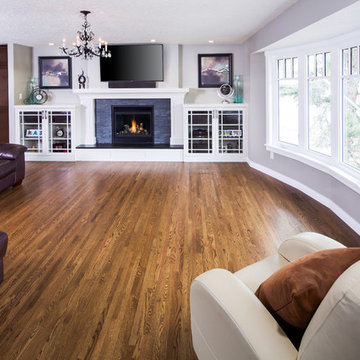
Beautiful open living space with medium toned hardwood, built-in entertainment storage and gorgeous stone fireplace.
Ted Knude Photography
Photo of a large arts and crafts open concept family room in Calgary with medium hardwood floors, a standard fireplace, a stone fireplace surround, a wall-mounted tv and purple walls.
Photo of a large arts and crafts open concept family room in Calgary with medium hardwood floors, a standard fireplace, a stone fireplace surround, a wall-mounted tv and purple walls.
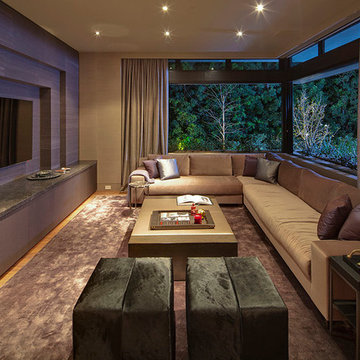
Nick Springett
Inspiration for a large modern open concept family room in Los Angeles with purple walls, medium hardwood floors and a built-in media wall.
Inspiration for a large modern open concept family room in Los Angeles with purple walls, medium hardwood floors and a built-in media wall.
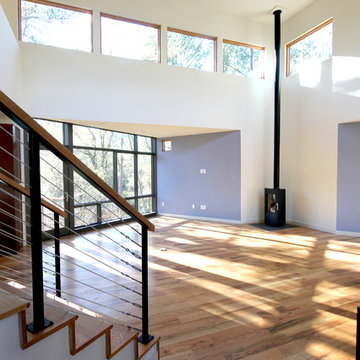
Mid-sized contemporary open concept living room in Atlanta with purple walls, medium hardwood floors and a wood stove.
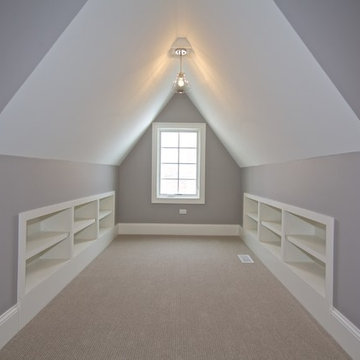
Krista Sobkowiak
Mid-sized beach style open concept living room in Chicago with purple walls, carpet, no fireplace and no tv.
Mid-sized beach style open concept living room in Chicago with purple walls, carpet, no fireplace and no tv.
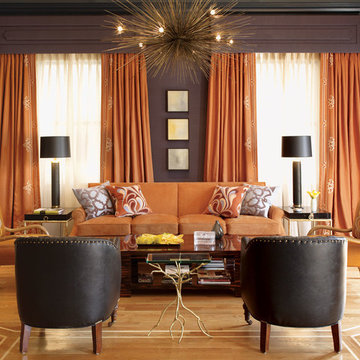
This is an example of a large contemporary open concept living room in San Francisco with purple walls, medium hardwood floors and brown floor.
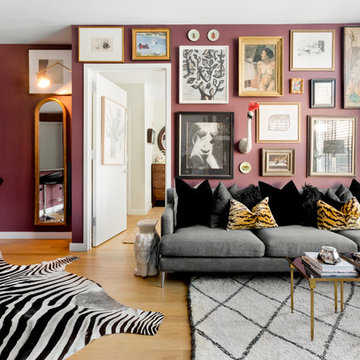
Photo: Rikki Snyder © 2016 Houzz
Eclectic open concept living room in New York with purple walls and light hardwood floors.
Eclectic open concept living room in New York with purple walls and light hardwood floors.
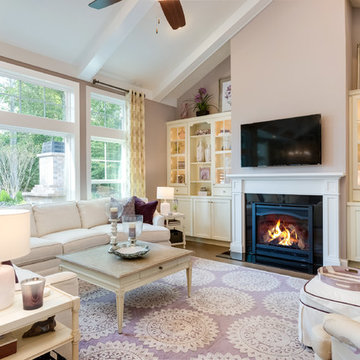
Design ideas for a mid-sized traditional formal open concept living room in Other with purple walls, medium hardwood floors, a standard fireplace, a stone fireplace surround, a wall-mounted tv and brown floor.
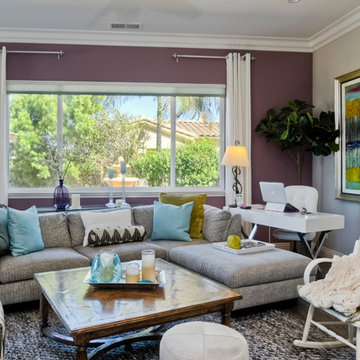
Photo of a large transitional open concept living room in San Diego with a home bar, purple walls, dark hardwood floors, a wall-mounted tv and no fireplace.
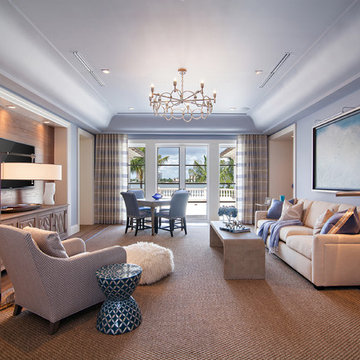
Dean Matthews
This is an example of an expansive transitional open concept family room in Miami with a game room, medium hardwood floors, a wall-mounted tv and purple walls.
This is an example of an expansive transitional open concept family room in Miami with a game room, medium hardwood floors, a wall-mounted tv and purple walls.
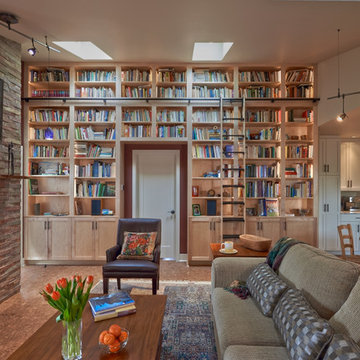
NW Architectural Photography
Mid-sized arts and crafts open concept family room in Seattle with a library, cork floors, a standard fireplace, purple walls, a brick fireplace surround, no tv and brown floor.
Mid-sized arts and crafts open concept family room in Seattle with a library, cork floors, a standard fireplace, purple walls, a brick fireplace surround, no tv and brown floor.
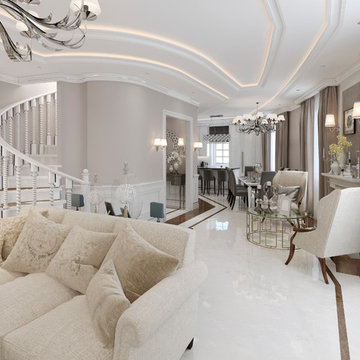
This is an example of a large traditional formal open concept living room in New York with purple walls, marble floors, no tv, white floor and no fireplace.
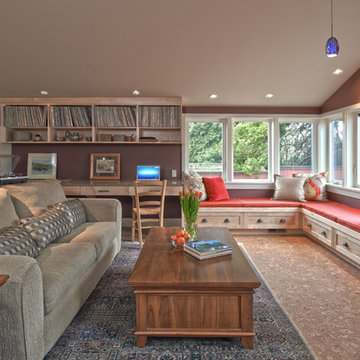
NW Architectural Photography
Inspiration for a mid-sized arts and crafts open concept family room in Seattle with cork floors, a standard fireplace, a library, purple walls, a brick fireplace surround and no tv.
Inspiration for a mid-sized arts and crafts open concept family room in Seattle with cork floors, a standard fireplace, a library, purple walls, a brick fireplace surround and no tv.
Open Concept Living Design Ideas with Purple Walls
1



