Open Concept Living Design Ideas with Slate Floors
Refine by:
Budget
Sort by:Popular Today
221 - 240 of 1,405 photos
Item 1 of 3
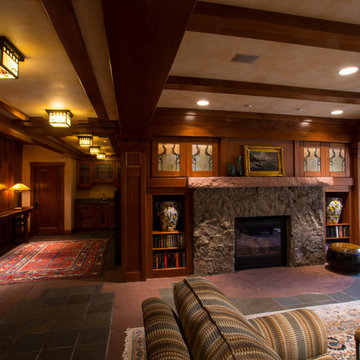
Interior woodwork in the craftsman style of Greene & Greene. Cherry with maple and walnut accents. Custom leaded glass by Ann Wolff.
Robert R. Larsen, A.I.A. Photo
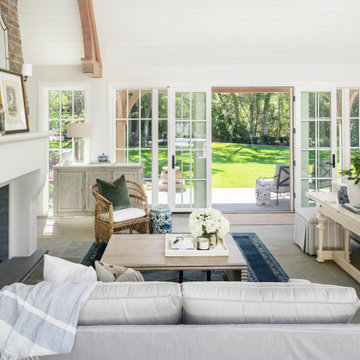
Open concept living room in Salt Lake City with white walls, slate floors, a standard fireplace, a freestanding tv and grey floor.
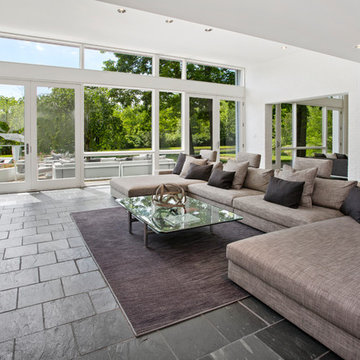
Greg Grupenhof Photography
Photo of a large contemporary open concept family room in Cincinnati with white walls, slate floors and a wall-mounted tv.
Photo of a large contemporary open concept family room in Cincinnati with white walls, slate floors and a wall-mounted tv.
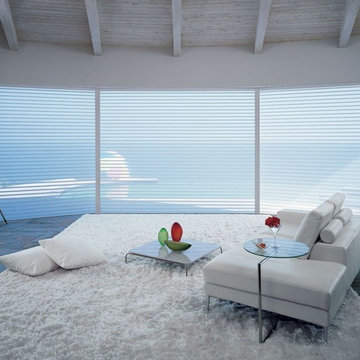
East Bay Area's Experienced Window Treatment Professionals
Location: 1813 Clement Avenue Building 24A
Alameda, CA 94501
Design ideas for a mid-sized beach style formal open concept living room in San Francisco with white walls, slate floors, no fireplace, no tv and blue floor.
Design ideas for a mid-sized beach style formal open concept living room in San Francisco with white walls, slate floors, no fireplace, no tv and blue floor.
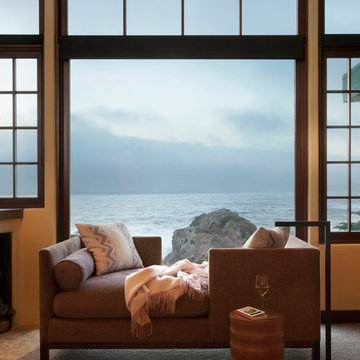
Photo of a mid-sized transitional formal open concept living room in San Francisco with slate floors, a standard fireplace, a plaster fireplace surround and no tv.
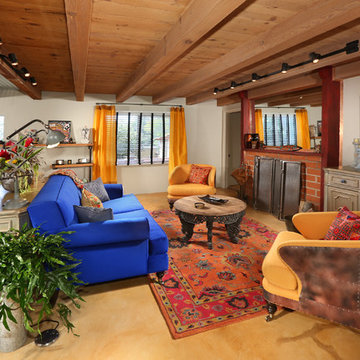
Unique living room area with stained glass panel, fireplace and seating area open to neighboring kitchen space.
Photo Credit: Tom Queally
Design ideas for a mid-sized open concept living room in Los Angeles with white walls, slate floors, a standard fireplace, a brick fireplace surround and a wall-mounted tv.
Design ideas for a mid-sized open concept living room in Los Angeles with white walls, slate floors, a standard fireplace, a brick fireplace surround and a wall-mounted tv.
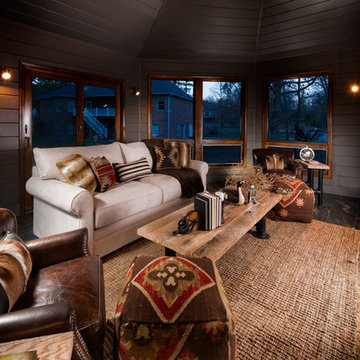
Jeremy Mason Mcgraw
Photo of a mid-sized country open concept family room in Other with grey walls, slate floors and a wall-mounted tv.
Photo of a mid-sized country open concept family room in Other with grey walls, slate floors and a wall-mounted tv.
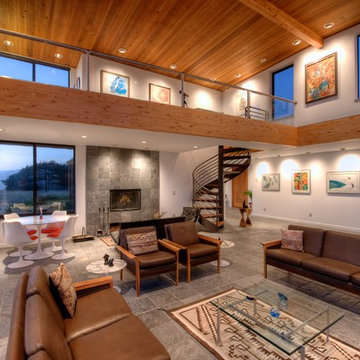
Sea Arches is a stunning modern architectural masterpiece, perched atop an eleven-acre peninsular promontory rising 160 feet above the Pacific Ocean on northern California’s spectacular Mendocino coast. Surrounded by the ocean on 3 sides and presiding over unparalleled vistas of sea and surf, Sea Arches includes 2,000 feet of ocean frontage, as well as beaches that extend some 1,300 feet. This one-of-a-kind property also includes one of the famous Elk Sea Stacks, a grouping of remarkable ancient rock outcroppings that tower above the Pacific, and add a powerful and dramatic element to the coastal scenery. Integrated gracefully into its spectacular setting, Sea Arches is set back 500 feet from the Pacific Coast Hwy and is completely screened from public view by more than 400 Monterey cypress trees. Approached by a winding, tree-lined drive, the main house and guesthouse include over 4,200 square feet of modern living space with four bedrooms, two mezzanines, two mini-lofts, and five full bathrooms. All rooms are spacious and the hallways are extra-wide. A cantilevered, raised deck off the living-room mezzanine provides a stunningly close approach to the ocean. Walls of glass invite views of the enchanting scenery in every direction: north to the Elk Sea Stacks, south to Point Arena and its historic lighthouse, west beyond the property’s captive sea stack to the horizon, and east to lofty wooded mountains. All of these vistas are enjoyed from Sea Arches and from the property’s mile-long groomed trails that extend along the oceanfront bluff tops overlooking the beautiful beaches on the north and south side of the home. While completely private and secluded, Sea Arches is just a two-minute drive from the charming village of Elk offering quaint and cozy restaurants and inns. A scenic seventeen-mile coastal drive north will bring you to the picturesque and historic seaside village of Mendocino which attracts tourists from near and far. One can also find many world-class wineries in nearby Anderson Valley. All of this just a three-hour drive from San Francisco or if you choose to fly, Little River Airport, with its mile long runway, is only 16 miles north of Sea Arches. Truly a special and unique property, Sea Arches commands some of the most dramatic coastal views in the world, and offers superb design, construction, and high-end finishes throughout, along with unparalleled beauty, tranquility, and privacy. Property Highlights: • Idyllically situated on a one-of-a-kind eleven-acre oceanfront parcel • Dwelling is completely screened from public view by over 400 trees • Includes 2,000 feet of ocean frontage plus over 1,300 feet of beaches • Includes one of the famous Elk Sea Stacks connected to the property by an isthmus • Main house plus private guest house totaling over 4300 sq ft of superb living space • 4 bedrooms and 5 full bathrooms • Separate His and Hers master baths • Open floor plan featuring Single Level Living (with the exception of mezzanines and lofts) • Spacious common rooms with extra wide hallways • Ample opportunities throughout the home for displaying art • Radiant heated slate floors throughout • Soaring 18 foot high ceilings in main living room with walls of glass • Cantilevered viewing deck off the mezzanine for up close ocean views • Gourmet kitchen with top of the line stainless appliances, custom cabinetry and granite counter tops • Granite window sills throughout the home • Spacious guest house including a living room, wet bar, large bedroom, an office/second bedroom, two spacious baths, sleeping loft and two mini lofts • Spectacular ocean and sunset views from most every room in the house • Gracious winding driveway offering ample parking • Large 2 car-garage with workshop • Extensive low-maintenance landscaping offering a profusion of Spring and Summer blooms • Approx. 1 mile of groomed trails • Equipped with a generator • Copper roof • Anchored in bedrock by 42 reinforced concrete piers and framed with steel girders.
2 Fireplaces
Deck
Granite Countertops
Guest House
Patio
Security System
Storage
Gardens
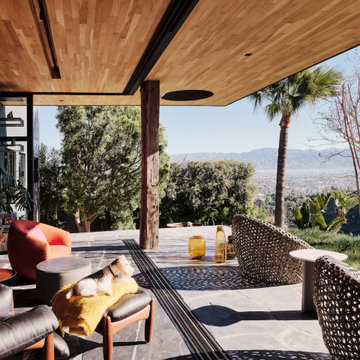
Blur the threshold: The living room extends to the exterior patio as the exterior materials become the interior materials
Design ideas for a large modern open concept living room in Los Angeles with a music area, black walls, slate floors, a standard fireplace, a brick fireplace surround, a concealed tv, black floor and wood.
Design ideas for a large modern open concept living room in Los Angeles with a music area, black walls, slate floors, a standard fireplace, a brick fireplace surround, a concealed tv, black floor and wood.
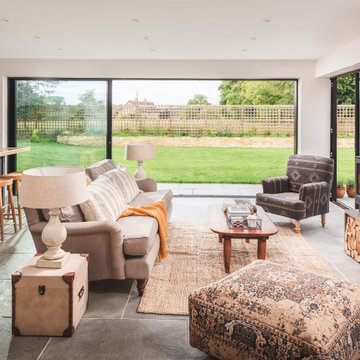
Design ideas for a large country open concept living room in Gloucestershire with white walls, slate floors, a standard fireplace and grey floor.
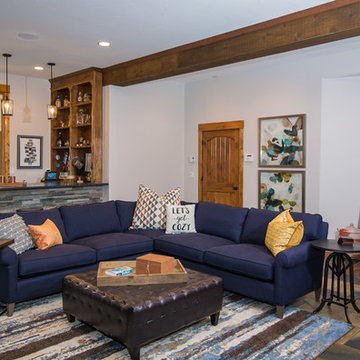
Living Room Accessories
This is an example of a mid-sized transitional open concept family room in Denver with a home bar, white walls, slate floors, no fireplace and multi-coloured floor.
This is an example of a mid-sized transitional open concept family room in Denver with a home bar, white walls, slate floors, no fireplace and multi-coloured floor.
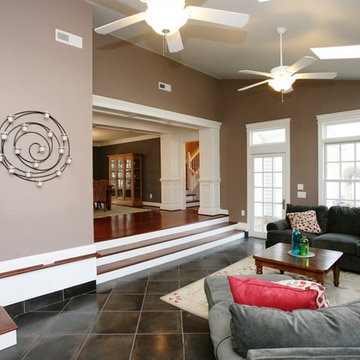
Mid-sized transitional open concept family room in Raleigh with beige walls, slate floors and a standard fireplace.
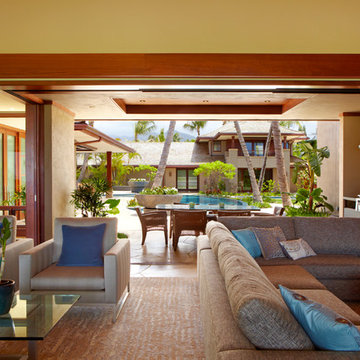
A 5,000 square foot "Hawaiian Ranch" style single-family home located in Kailua, Hawaii. Design focuses on blending into the surroundings while maintaing a fresh, up-to-date feel. Finished home reflects a strong indoor-outdoor relationship and features a lovely courtyard and pool, buffered from onshore winds.
Photography - Kyle Rothenborg
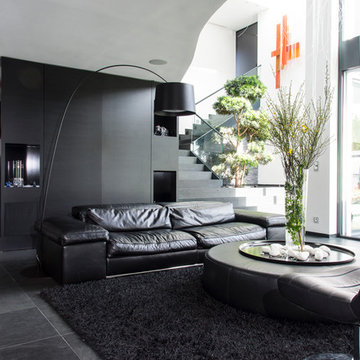
SMITH
Design ideas for a large contemporary open concept living room in Paris with slate floors, a wall-mounted tv, black walls and no fireplace.
Design ideas for a large contemporary open concept living room in Paris with slate floors, a wall-mounted tv, black walls and no fireplace.
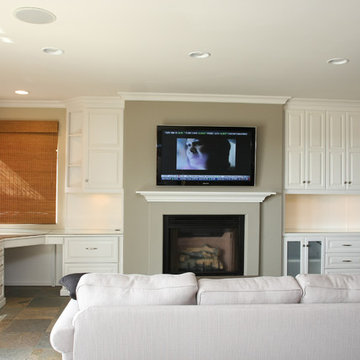
Custom built-in cabinet and desk flank fireplace wall. Crown molding integrated around the cabinets and room.
Inspiration for a mid-sized beach style open concept family room in Orange County with grey walls, slate floors, a standard fireplace, a plaster fireplace surround and a wall-mounted tv.
Inspiration for a mid-sized beach style open concept family room in Orange County with grey walls, slate floors, a standard fireplace, a plaster fireplace surround and a wall-mounted tv.
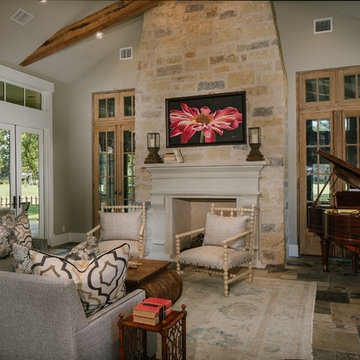
Inspiration for a large country open concept living room in Houston with grey walls, slate floors, a standard fireplace, a stone fireplace surround and a concealed tv.
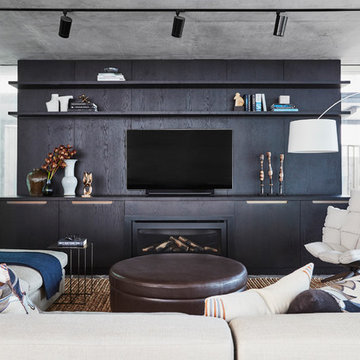
Maree Homer
Design ideas for a large contemporary open concept family room in Sydney with a game room, white walls, slate floors and a built-in media wall.
Design ideas for a large contemporary open concept family room in Sydney with a game room, white walls, slate floors and a built-in media wall.
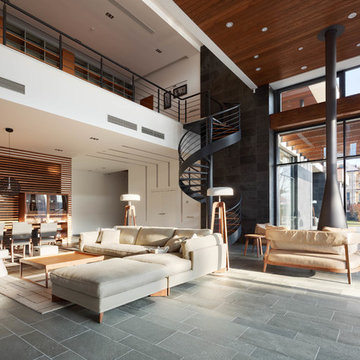
Алексей Князев
This is an example of a large contemporary formal open concept living room in Moscow with multi-coloured walls, slate floors, a hanging fireplace, a metal fireplace surround and grey floor.
This is an example of a large contemporary formal open concept living room in Moscow with multi-coloured walls, slate floors, a hanging fireplace, a metal fireplace surround and grey floor.
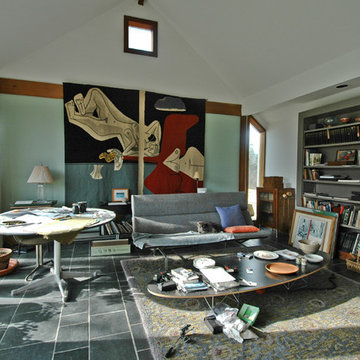
A new 800 sf passive Solar House with PV panels added to roof at a later date
Photo of a small contemporary open concept living room in New York with slate floors.
Photo of a small contemporary open concept living room in New York with slate floors.
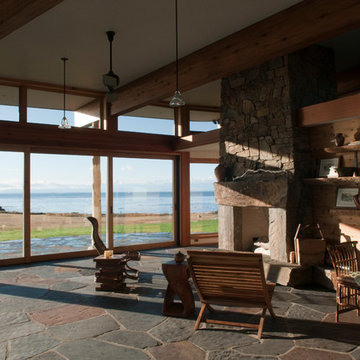
Cynthia Grabau
Photo of a small contemporary open concept living room in Seattle with slate floors, a standard fireplace, a stone fireplace surround and no tv.
Photo of a small contemporary open concept living room in Seattle with slate floors, a standard fireplace, a stone fireplace surround and no tv.
Open Concept Living Design Ideas with Slate Floors
12



