Open Concept Living Design Ideas with Slate Floors
Refine by:
Budget
Sort by:Popular Today
241 - 260 of 1,405 photos
Item 1 of 3
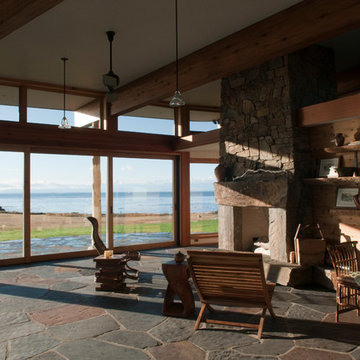
Cynthia Grabau
Photo of a small contemporary open concept living room in Seattle with slate floors, a standard fireplace, a stone fireplace surround and no tv.
Photo of a small contemporary open concept living room in Seattle with slate floors, a standard fireplace, a stone fireplace surround and no tv.
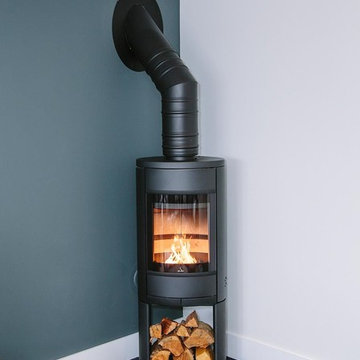
Rebecca Rees
This is an example of a large contemporary formal open concept living room in Cornwall with green walls, slate floors, a corner fireplace, a plaster fireplace surround, a freestanding tv and blue floor.
This is an example of a large contemporary formal open concept living room in Cornwall with green walls, slate floors, a corner fireplace, a plaster fireplace surround, a freestanding tv and blue floor.
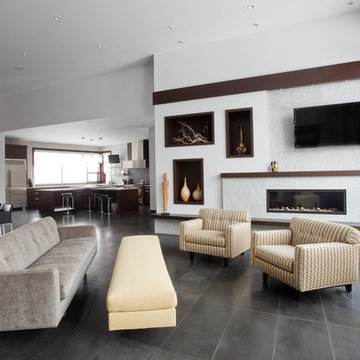
Bowood Homes
Mid-sized contemporary open concept living room in Calgary with white walls, slate floors, a ribbon fireplace, a tile fireplace surround, a wall-mounted tv and black floor.
Mid-sized contemporary open concept living room in Calgary with white walls, slate floors, a ribbon fireplace, a tile fireplace surround, a wall-mounted tv and black floor.
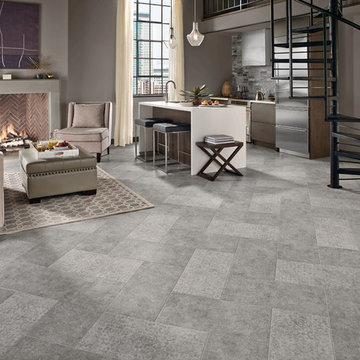
Photo of a mid-sized contemporary formal open concept living room in Boston with grey walls, slate floors, a standard fireplace, a concrete fireplace surround, no tv and grey floor.
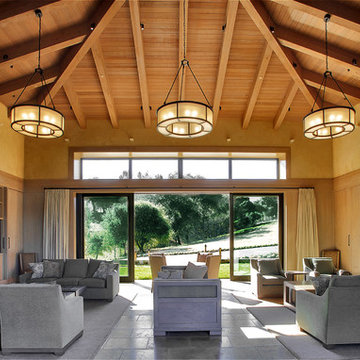
Photo of a country formal open concept living room in San Francisco with beige walls, a standard fireplace, a stone fireplace surround, a built-in media wall and slate floors.
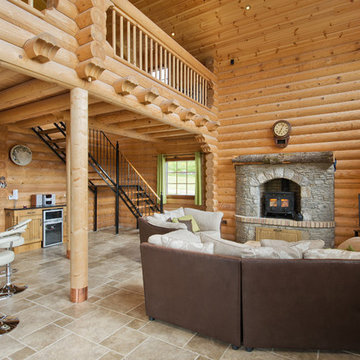
Gareth Byrne
Mid-sized country open concept living room in Dublin with brown walls, slate floors, a wood stove, a wood fireplace surround and a freestanding tv.
Mid-sized country open concept living room in Dublin with brown walls, slate floors, a wood stove, a wood fireplace surround and a freestanding tv.
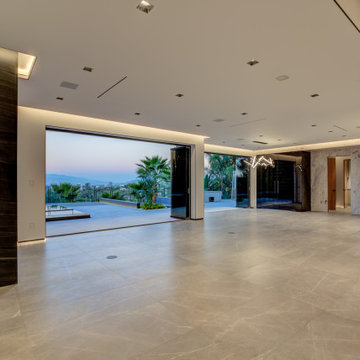
Photo of a large contemporary formal open concept living room in Los Angeles with white walls, slate floors, a two-sided fireplace, a wood fireplace surround and grey floor.
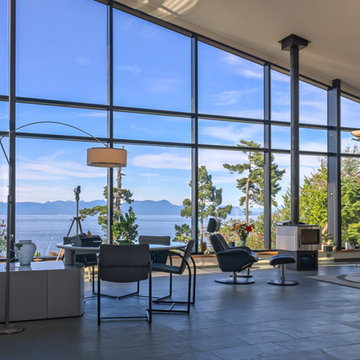
Jeffrey James | www.jeffreyj.com
Design ideas for a large contemporary open concept living room in Vancouver with white walls, slate floors, a hanging fireplace, a metal fireplace surround and no tv.
Design ideas for a large contemporary open concept living room in Vancouver with white walls, slate floors, a hanging fireplace, a metal fireplace surround and no tv.
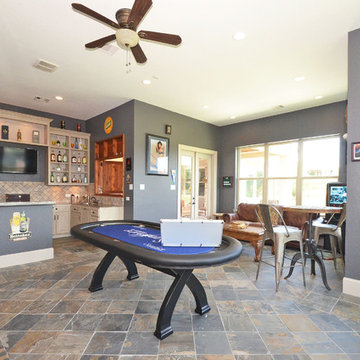
Inspiration for a large transitional open concept family room in Houston with a game room, grey walls, slate floors, no fireplace, a wall-mounted tv and grey floor.
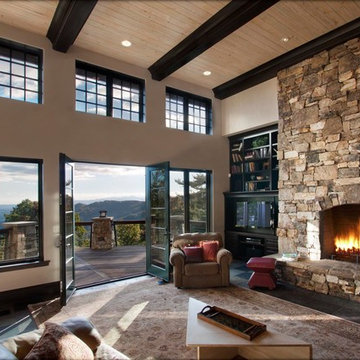
The opportunities for expanse glass, yet maintaining some idea of traditional window feel was a fun balance on this project.
Photos by Jay Weiland
Inspiration for an expansive transitional formal open concept living room in Other with beige walls, slate floors, a standard fireplace, a stone fireplace surround and a built-in media wall.
Inspiration for an expansive transitional formal open concept living room in Other with beige walls, slate floors, a standard fireplace, a stone fireplace surround and a built-in media wall.

Pièce principale de ce chalet de plus de 200 m2 situé à Megève. La pièce se compose de trois parties : un coin salon avec canapé en cuir et télévision, un espace salle à manger avec une table en pierre naturelle et une cuisine ouverte noire.
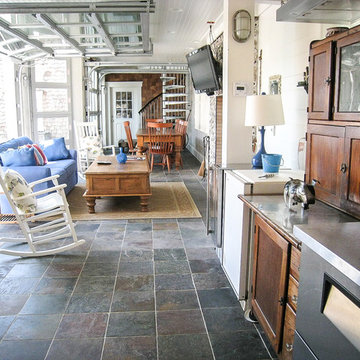
We designed this beautiful cedar shake home with a metal roof and oyster shell embedded tabby fireplace. The pool is the heart of this home! The glass roll up garage door brings the outside in, and allows for entertaining to flow freely. Lots of outdoor space for lounging and soaking up the sun. An extra living space above the 3 car garage, including a kitchen area, enables guests to visit while providing access to some of the creature comforts of home. The crowning touch is the cupolas that allows for a 360 degree view, including spectacular views of the ocean.
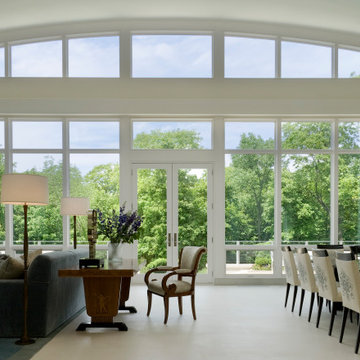
Design ideas for a large modern formal open concept living room in Chicago with white walls, slate floors, a ribbon fireplace, a stone fireplace surround, a wall-mounted tv, beige floor and vaulted.
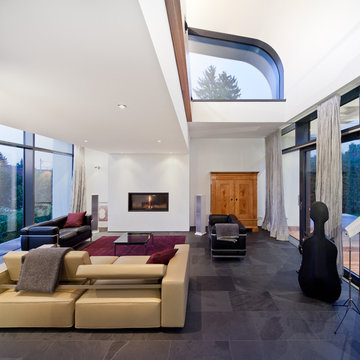
Daniel Vieser, Karlsruhe
Design ideas for an expansive contemporary open concept living room in Berlin with a music area, white walls, slate floors, a ribbon fireplace and a plaster fireplace surround.
Design ideas for an expansive contemporary open concept living room in Berlin with a music area, white walls, slate floors, a ribbon fireplace and a plaster fireplace surround.
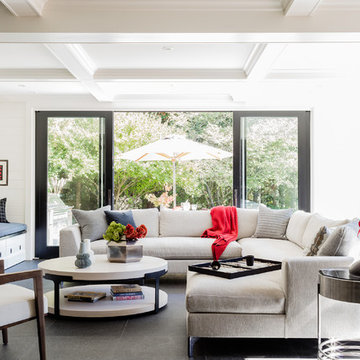
Photography by Michael J. Lee
Mid-sized contemporary formal open concept living room in Boston with white walls, slate floors, a ribbon fireplace, a stone fireplace surround, a wall-mounted tv and grey floor.
Mid-sized contemporary formal open concept living room in Boston with white walls, slate floors, a ribbon fireplace, a stone fireplace surround, a wall-mounted tv and grey floor.
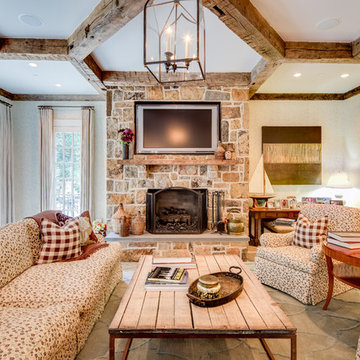
Maryland Photography, Inc.
Photo of an expansive country open concept family room in DC Metro with blue walls, slate floors, a standard fireplace, a stone fireplace surround and a wall-mounted tv.
Photo of an expansive country open concept family room in DC Metro with blue walls, slate floors, a standard fireplace, a stone fireplace surround and a wall-mounted tv.
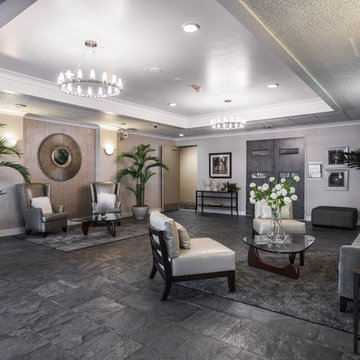
William Foster Photography
Expansive contemporary formal open concept living room in Sacramento with beige walls, slate floors, no fireplace, no tv and grey floor.
Expansive contemporary formal open concept living room in Sacramento with beige walls, slate floors, no fireplace, no tv and grey floor.
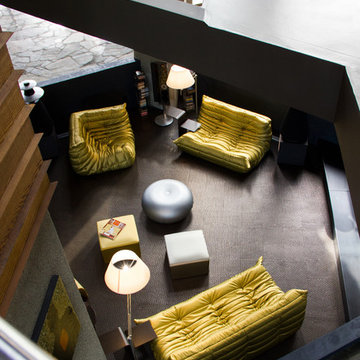
LINEA Inc. - Togo Sofa and Armchair by Ligne Roset upholstered in a Gold Sudden fabric. Tatone ottoman by Baleri Italia.
Large industrial formal open concept living room in Los Angeles with slate floors.
Large industrial formal open concept living room in Los Angeles with slate floors.
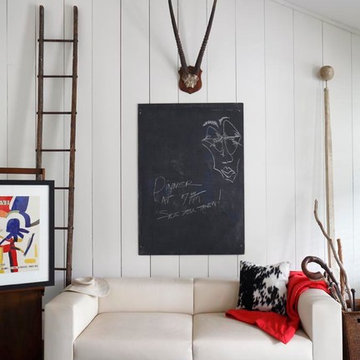
Robin Stubbert
This is an example of a mid-sized eclectic formal open concept living room in Toronto with white walls and slate floors.
This is an example of a mid-sized eclectic formal open concept living room in Toronto with white walls and slate floors.
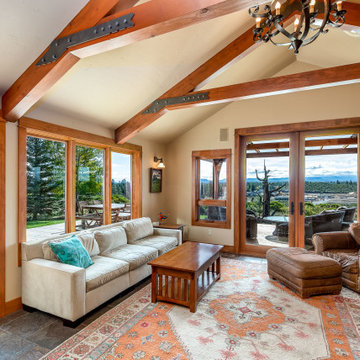
Adding on to this modern mountain home was complex and rewarding. The nature-loving Bend homeowners wanted to create an outdoor space to better enjoy their spectacular river view. They also wanted to Provide direct access to a covered outdoor space, create a sense of connection between the interior and exterior, add gear storage for outdoor activities, and provide additional bedroom and office space. The Neil Kelly team led by Paul Haigh created a covered deck extending off the living room, re-worked exterior walls, added large 8’ tall French doors for easy access and natural light, extended garage with 3rd bay, and added a bedroom addition above the garage that fits seamlessly into the existing structure.
Open Concept Living Design Ideas with Slate Floors
13



