Open Concept Living Design Ideas with Vinyl Floors
Refine by:
Budget
Sort by:Popular Today
1 - 20 of 7,382 photos
Item 1 of 3
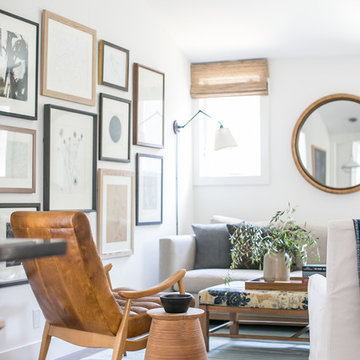
A 1940's bungalow was renovated and transformed for a small family. This is a small space - 800 sqft (2 bed, 2 bath) full of charm and character. Custom and vintage furnishings, art, and accessories give the space character and a layered and lived-in vibe. This is a small space so there are several clever storage solutions throughout. Vinyl wood flooring layered with wool and natural fiber rugs. Wall sconces and industrial pendants add to the farmhouse aesthetic. A simple and modern space for a fairly minimalist family. Located in Costa Mesa, California. Photos: Ryan Garvin
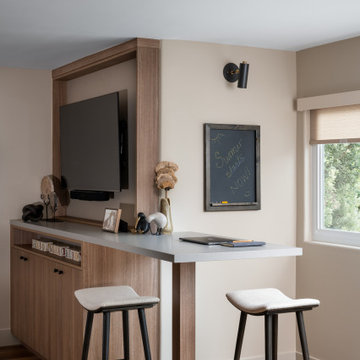
Inspiration for a mid-sized contemporary open concept family room in Orange County with beige walls, vinyl floors and brown floor.
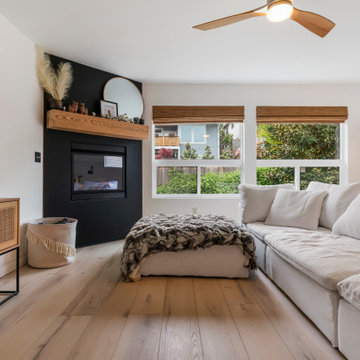
Clean and bright for a space where you can clear your mind and relax. Unique knots bring life and intrigue to this tranquil maple design. With the Modin Collection, we have raised the bar on luxury vinyl plank. The result is a new standard in resilient flooring. Modin offers true embossed in register texture, a low sheen level, a rigid SPC core, an industry-leading wear layer, and so much more.
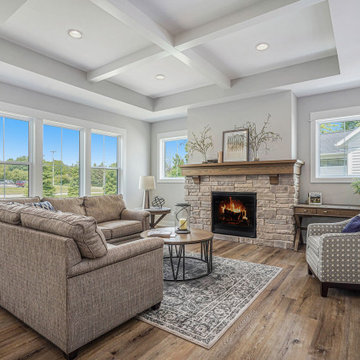
This quiet condo transitions beautifully from indoor living spaces to outdoor. An open concept layout provides the space necessary when family spends time through the holidays! Light gray interiors and transitional elements create a calming space. White beam details in the tray ceiling and stained beams in the vaulted sunroom bring a warm finish to the home.
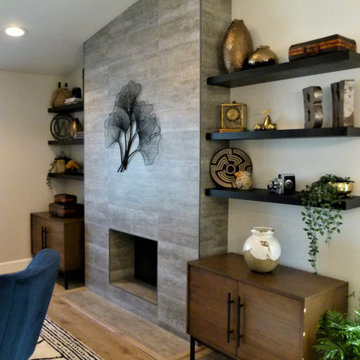
A beautiful upgrade for this cozy living room Going from dated traditional to transitional/modern.
Photo of a small transitional open concept living room in Los Angeles with vinyl floors, a standard fireplace, a stone fireplace surround and brown floor.
Photo of a small transitional open concept living room in Los Angeles with vinyl floors, a standard fireplace, a stone fireplace surround and brown floor.
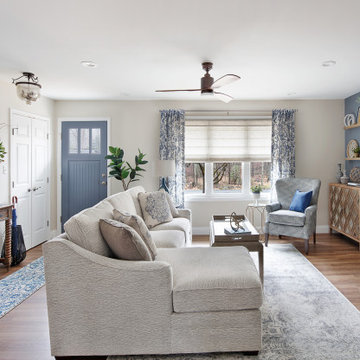
Nestled in the Pocono mountains, the house had been on the market for a while, and no one had any interest in it. Then along comes our lovely client, who was ready to put roots down here, leaving Philadelphia, to live closer to her daughter.
She had a vision of how to make this older small ranch home, work for her. This included images of baking in a beautiful kitchen, lounging in a calming bedroom, and hosting family and friends, toasting to life and traveling! We took that vision, and working closely with our contractors, carpenters, and product specialists, spent 8 months giving this home new life. This included renovating the entire interior, adding an addition for a new spacious master suite, and making improvements to the exterior.
It is now, not only updated and more functional; it is filled with a vibrant mix of country traditional style. We are excited for this new chapter in our client’s life, the memories she will make here, and are thrilled to have been a part of this ranch house Cinderella transformation.
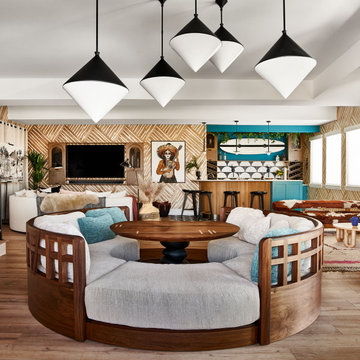
Photo by David Patterson
Inspiration for a large eclectic open concept living room in Denver with a home bar, beige walls, vinyl floors, a standard fireplace, a tile fireplace surround and wallpaper.
Inspiration for a large eclectic open concept living room in Denver with a home bar, beige walls, vinyl floors, a standard fireplace, a tile fireplace surround and wallpaper.
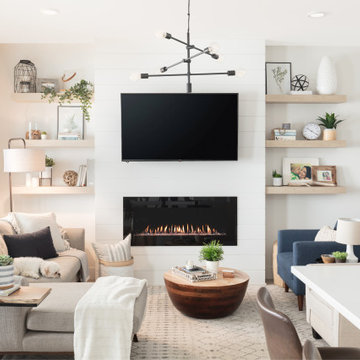
Inspiration for a small scandinavian open concept living room in Vancouver with white walls, vinyl floors, a hanging fireplace, a wall-mounted tv and multi-coloured floor.
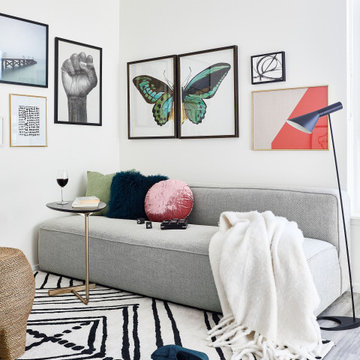
Small modern apartments benefit from a less is more design approach. To maximize space in this living room we used a rug with optical widening properties and wrapped a gallery wall around the seating area. Ottomans give extra seating when armchairs are too big for the space.
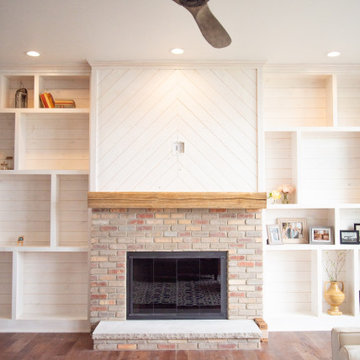
White washed built-in shelving and a custom fireplace with washed brick, rustic wood mantel, and chevron shiplap above.
Design ideas for a large beach style open concept family room in Other with grey walls, vinyl floors, a standard fireplace, a brick fireplace surround, a wall-mounted tv, brown floor and exposed beam.
Design ideas for a large beach style open concept family room in Other with grey walls, vinyl floors, a standard fireplace, a brick fireplace surround, a wall-mounted tv, brown floor and exposed beam.
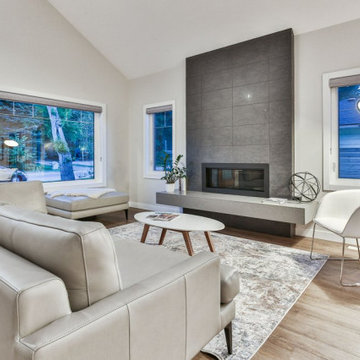
Set at the edge of the rolling foothills, our bungalow project has a modern, clean look on the inside that is both practical and inspirational. The home offers an enjoyable experience suited to every occupant regardless of age. We were inspired by the region’s architecture and natural environment, and our team based the design of the project on those elements.

Mid-sized contemporary open concept family room in Grenoble with green walls, vinyl floors, a wall-mounted tv, brown floor and brick walls.
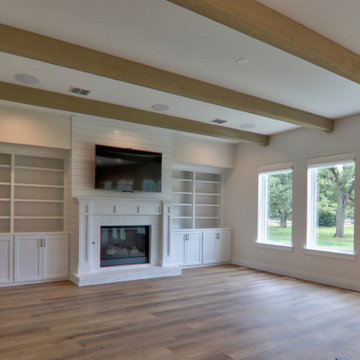
Large country open concept family room in Dallas with grey walls, vinyl floors, a standard fireplace, a wood fireplace surround, a wall-mounted tv and brown floor.
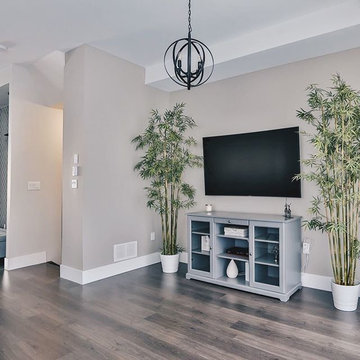
This is an example of a mid-sized transitional formal open concept living room in Toronto with grey walls, vinyl floors, no fireplace, a wall-mounted tv and beige floor.
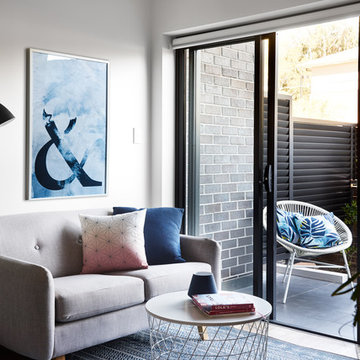
Living space opening onto patio
This is an example of a small contemporary open concept living room in Sydney with white walls and vinyl floors.
This is an example of a small contemporary open concept living room in Sydney with white walls and vinyl floors.
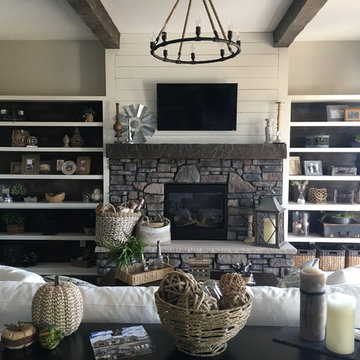
A white shiplap accent wall peaking out above the custom fireplace and stone mantel flow seamlessly into the exposed beams. The wrought iron light fixture balances out the space. All furniture, accessories/accents, and appliances from Van's Home Center. Home built by Timberlin Homes.
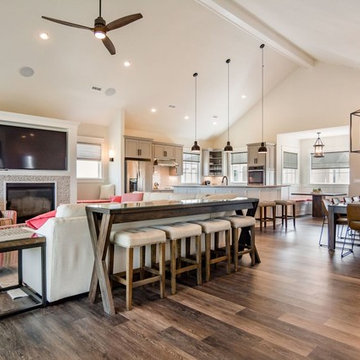
Mid-sized transitional formal open concept living room in Other with brown walls, vinyl floors, a standard fireplace, a tile fireplace surround, a wall-mounted tv and beige floor.
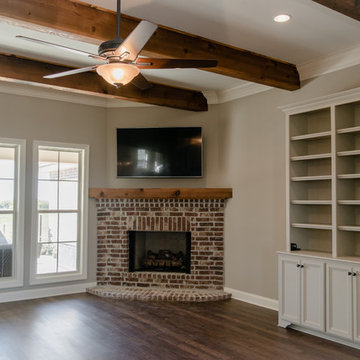
Inspiration for a mid-sized arts and crafts formal open concept living room in New Orleans with beige walls, vinyl floors, a standard fireplace, a brick fireplace surround, a wall-mounted tv and brown floor.
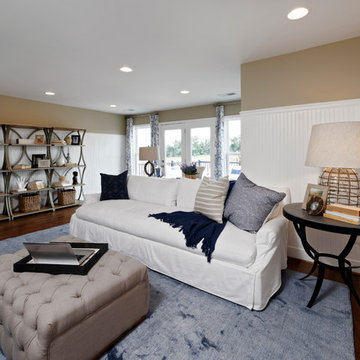
Design ideas for an expansive beach style open concept family room in DC Metro with multi-coloured walls, vinyl floors, no fireplace, a wall-mounted tv and brown floor.
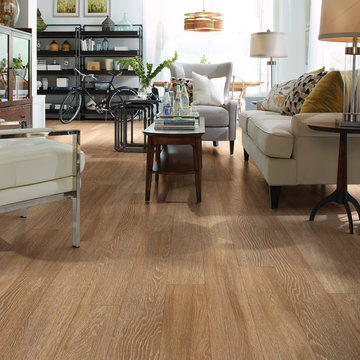
This is an example of a mid-sized contemporary formal open concept living room in Chicago with white walls, vinyl floors and no fireplace.
Open Concept Living Design Ideas with Vinyl Floors
1



