Cozy Fireside Open Concept Living Room Design Photos
Refine by:
Budget
Sort by:Popular Today
41 - 60 of 458 photos
Item 1 of 3
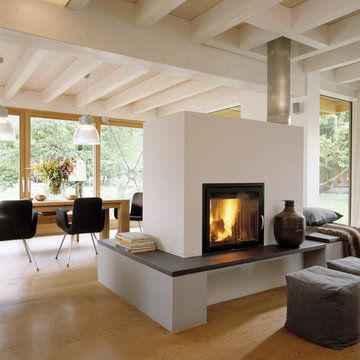
Den Mittelpunkt im Wohnbereich bildet ein Kaminofen, an zwei Seiten mit großen Glasscheiben geöffnet, mit wärmender Relaxingliege der das gesamte Erdgeschoß mit wohliger knisternder Wärme versorgt.
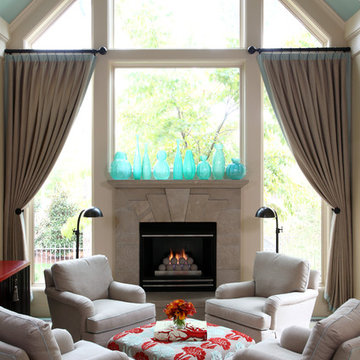
Design ideas for a mid-sized traditional open concept living room in Little Rock with a standard fireplace, beige walls, carpet, a stone fireplace surround and beige floor.
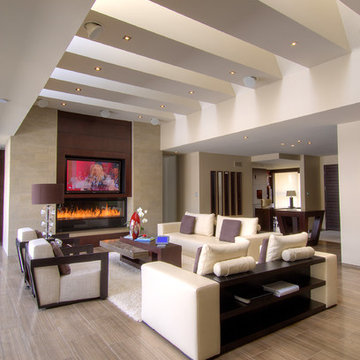
A motorized panel lifts the wall out of view to reveal the 65 inch TV built in above the fireplace. Speakers are lowered from the ceiling at the same time. This photo shows the TV and speakers exposed.
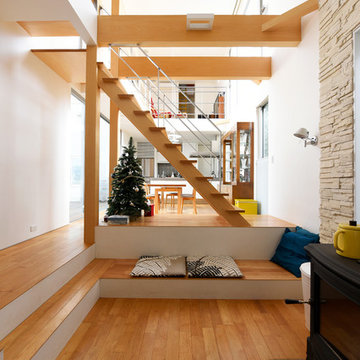
Photo by STUDIO Diavolo
設計/施工 大輪建設
Design ideas for a contemporary open concept living room in Other with white walls, medium hardwood floors, a wood stove and no tv.
Design ideas for a contemporary open concept living room in Other with white walls, medium hardwood floors, a wood stove and no tv.
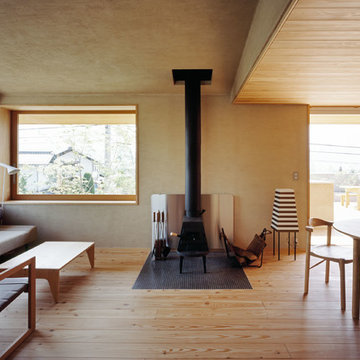
Photo of an asian open concept living room in Tokyo with beige walls, light hardwood floors, a wood stove and a metal fireplace surround.
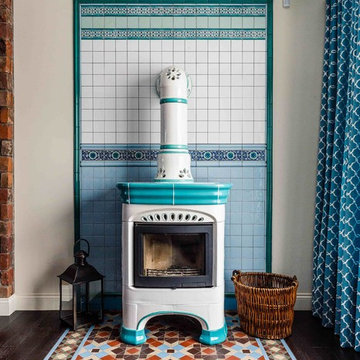
Автор проекта: Екатерина Ловягина,
фотограф: Михаил Чекалов
Photo of a large eclectic formal open concept living room in Other with beige walls, dark hardwood floors and a wood stove.
Photo of a large eclectic formal open concept living room in Other with beige walls, dark hardwood floors and a wood stove.
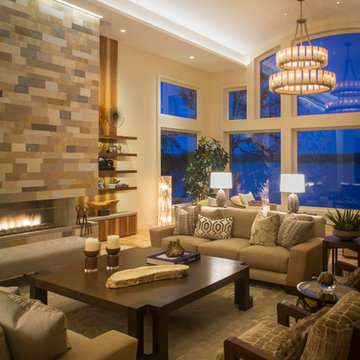
Photo of a large transitional formal open concept living room in Miami with beige walls, a ribbon fireplace, medium hardwood floors, a stone fireplace surround and no tv.
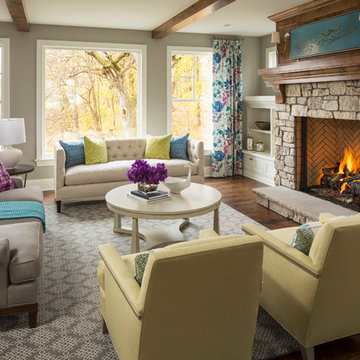
Martha O'Hara Interiors, Interior Design & Photo Styling | Troy Thies, Photography | Stonewood Builders LLC
Please Note: All “related,” “similar,” and “sponsored” products tagged or listed by Houzz are not actual products pictured. They have not been approved by Martha O’Hara Interiors nor any of the professionals credited. For information about our work, please contact design@oharainteriors.com.
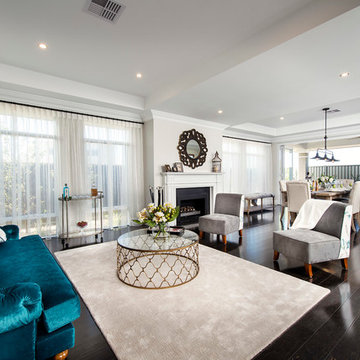
Design ideas for a transitional formal open concept living room in Perth with white walls, dark hardwood floors, a standard fireplace and a metal fireplace surround.
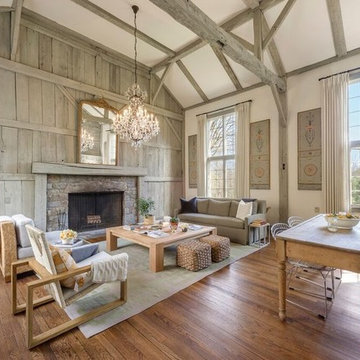
KPN Photo
Photo of a large country open concept living room in Other with a standard fireplace, white walls, dark hardwood floors and a stone fireplace surround.
Photo of a large country open concept living room in Other with a standard fireplace, white walls, dark hardwood floors and a stone fireplace surround.
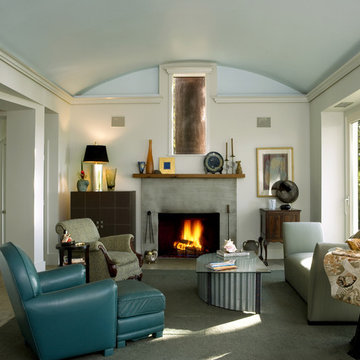
Mid-sized contemporary open concept living room in Atlanta with a standard fireplace, concrete floors and a concrete fireplace surround.
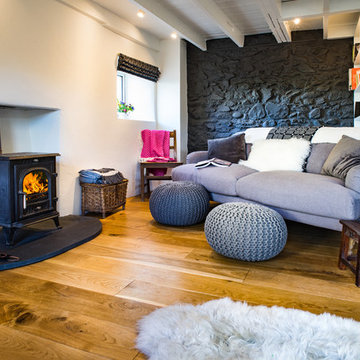
Marcus Keegan Photography
Inspiration for a small beach style open concept living room in Other with white walls, light hardwood floors, a wood stove and brown floor.
Inspiration for a small beach style open concept living room in Other with white walls, light hardwood floors, a wood stove and brown floor.
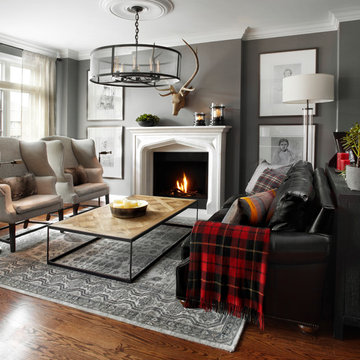
Inspiration for a mid-sized transitional formal open concept living room in Paris with grey walls, medium hardwood floors, a standard fireplace and no tv.
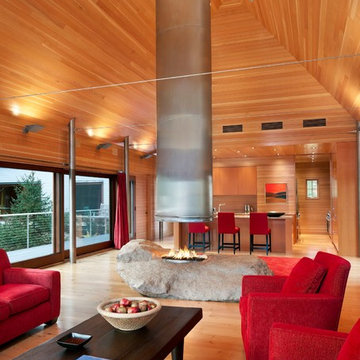
Inspired by local fishing shacks and wharf buildings dotting the coast of Maine, this re-imagined summer cottage interweaves large glazed openings with simple taut-skinned New England shingled cottage forms.
Photos by Tome Crane, c 2010.
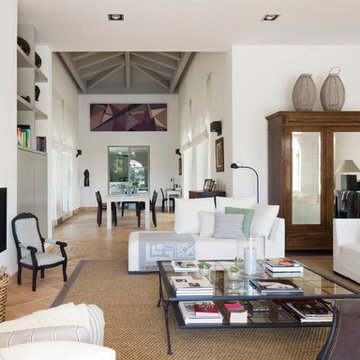
Fotografía: masfotogenica fotografia
Photo of a large contemporary formal open concept living room in Madrid with white walls, terra-cotta floors, a wood stove and no tv.
Photo of a large contemporary formal open concept living room in Madrid with white walls, terra-cotta floors, a wood stove and no tv.
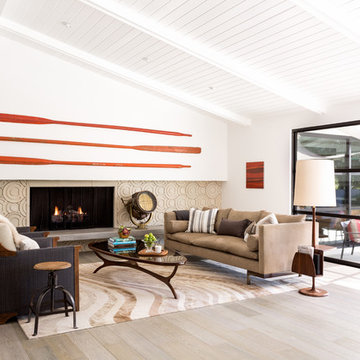
Big Room with a lot of windows. Some how the elements make this place sweet
Inspiration for a large midcentury formal open concept living room in Los Angeles with white walls, light hardwood floors, a standard fireplace, a tile fireplace surround and no tv.
Inspiration for a large midcentury formal open concept living room in Los Angeles with white walls, light hardwood floors, a standard fireplace, a tile fireplace surround and no tv.
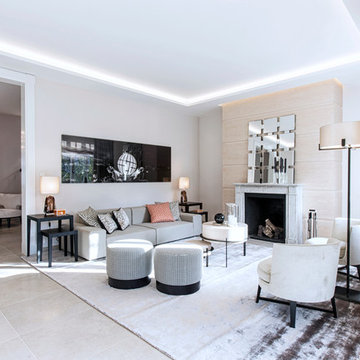
Inspiration for a mid-sized transitional formal open concept living room in Hamburg with beige walls and a standard fireplace.
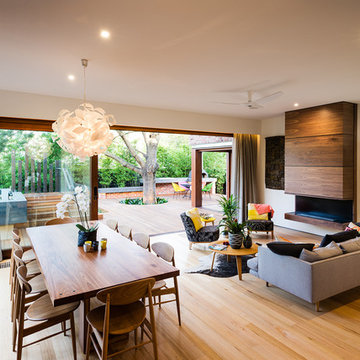
Tim Turner Photography
Photo of a contemporary formal open concept living room in Melbourne with medium hardwood floors, a ribbon fireplace, a wood fireplace surround, no tv and beige walls.
Photo of a contemporary formal open concept living room in Melbourne with medium hardwood floors, a ribbon fireplace, a wood fireplace surround, no tv and beige walls.
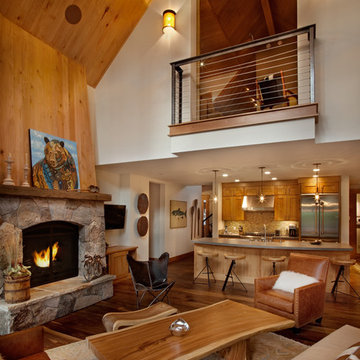
Inspiration for a mid-sized contemporary open concept living room in San Francisco with a standard fireplace, a stone fireplace surround, beige walls and medium hardwood floors.
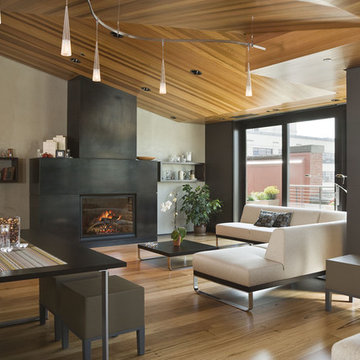
Located within the urban core of Portland, Oregon, this 7th floor 2500 SF penthouse sits atop the historic Crane Building, a brick warehouse built in 1909. It has established views of the city, bridges and west hills but its historic status restricted any changes to the exterior. Working within the constraints of the existing building shell, GS Architects aimed to create an “urban refuge”, that provided a personal retreat for the husband and wife owners with the option to entertain on occasion.
Cozy Fireside Open Concept Living Room Design Photos
3